6749 Misty Hollow Drive, Plano, TX 75024
Local realty services provided by:Better Homes and Gardens Real Estate Lindsey Realty
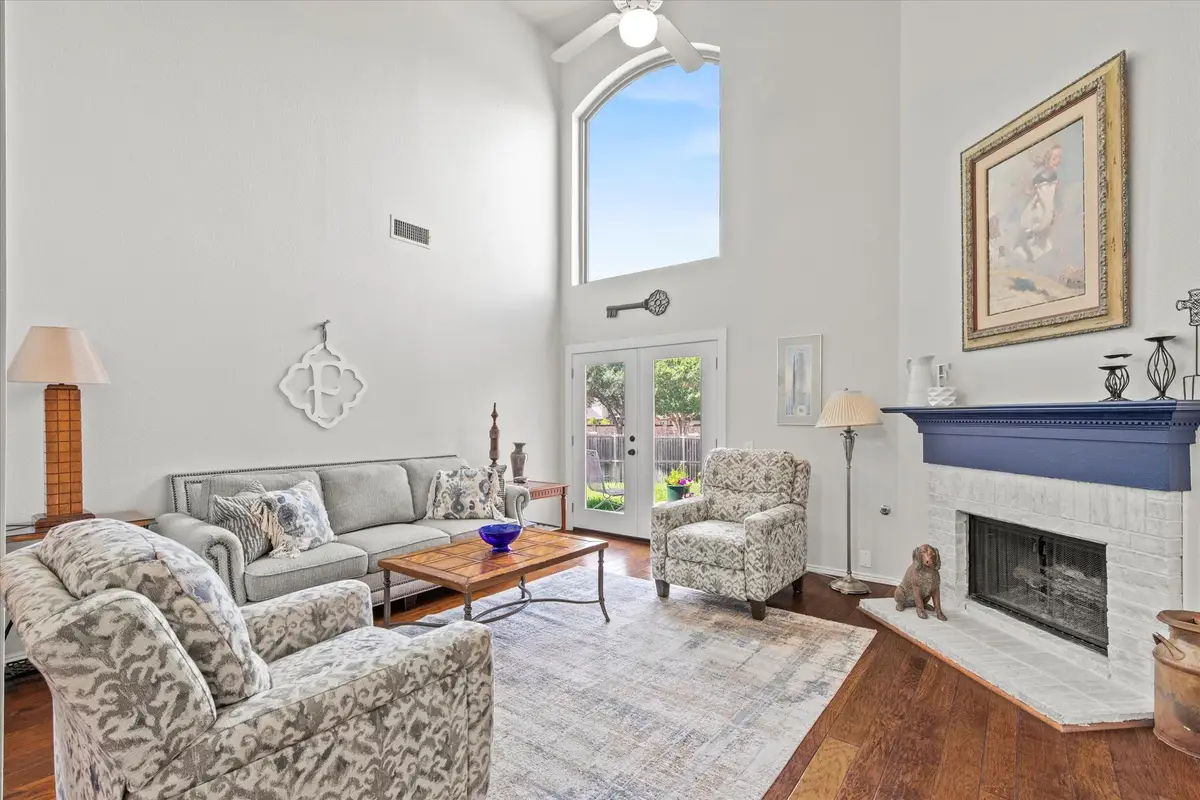
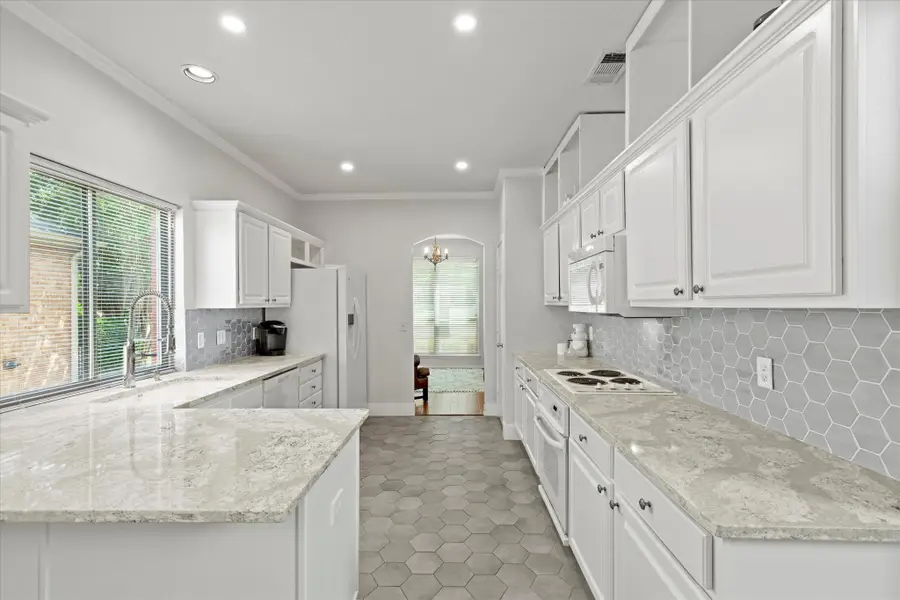
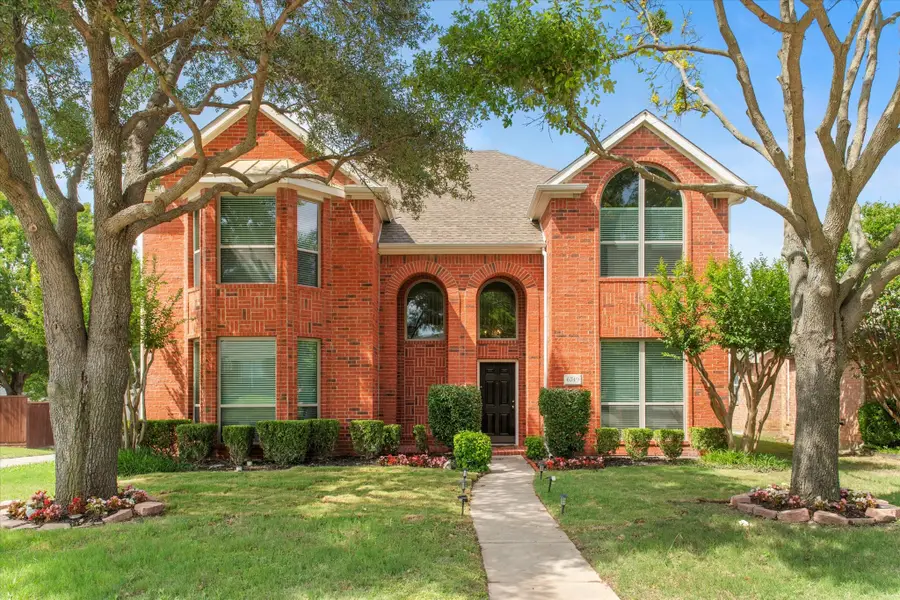
Listed by:titia sivils817-380-3685
Office:mission to close
MLS#:20978757
Source:GDAR
Price summary
- Price:$548,000
- Price per sq. ft.:$225.33
About this home
Discover this beautifully updated and impeccably maintained two-story traditional home in the heart of desirable Plano. Step through the formal entryway featuring soaring 18-foot ceilings and sweeping hardwood floors, and into a spacious living area centered around a cozy fireplace and a neutral, inviting interior. Fall in love with the breathtaking, modern kitchen—highlighted by sleek Quartz counter-tops, a designer backsplash, and ambient LED lighting—perfectly blending style and functionality. Just off the foyer, a versatile room can be tailored to your needs as a formal dining area, home office, or study. The primary suite, thoughtfully located on the main floor, offers a peaceful retreat with a spa-like ensuite bath. Enjoy dual vanities with updated Quartz counter-tops, a modern glass-enclosed rainfall shower with designer tile, and a luxurious garden tub ideal for unwinding. Upstairs, a beautiful wooden staircase leads to a spacious game room and three generously sized secondary bedrooms, all served by a well-appointed full bath with dual sinks. Outside, enjoy a private backyard with an open patio—perfect for entertaining—with ample yard for kids and pets to play. You're just a short walk from Robinson Middle School, Jasper High School, and Archgate Park, with easy access to Highway 121, the Dallas North Tollway, and premier shopping at Stonebriar Centre.
Contact an agent
Home facts
- Year built:1996
- Listing Id #:20978757
- Added:55 day(s) ago
- Updated:August 21, 2025 at 11:39 AM
Rooms and interior
- Bedrooms:4
- Total bathrooms:3
- Full bathrooms:2
- Half bathrooms:1
- Living area:2,432 sq. ft.
Heating and cooling
- Cooling:Ceiling Fans, Central Air, Electric
- Heating:Central, Fireplaces, Natural Gas
Structure and exterior
- Roof:Composition
- Year built:1996
- Building area:2,432 sq. ft.
- Lot area:0.15 Acres
Schools
- High school:Jasper
- Middle school:Robinson
- Elementary school:Gulledge
Finances and disclosures
- Price:$548,000
- Price per sq. ft.:$225.33
- Tax amount:$7,777
New listings near 6749 Misty Hollow Drive
- New
 $539,000Active4 beds 3 baths2,277 sq. ft.
$539,000Active4 beds 3 baths2,277 sq. ft.2913 Dartmouth Drive, Plano, TX 75075
MLS# 21036247Listed by: CHRISTIES LONE STAR - New
 $535,000Active5 beds 4 baths3,382 sq. ft.
$535,000Active5 beds 4 baths3,382 sq. ft.4213 Karen Court, Plano, TX 75074
MLS# 21038187Listed by: JONES-PAPADOPOULOS & CO - Open Sat, 1 to 3pmNew
 $1,100,000Active4 beds 4 baths3,831 sq. ft.
$1,100,000Active4 beds 4 baths3,831 sq. ft.5705 Meadowhaven Drive, Plano, TX 75093
MLS# 21030250Listed by: KELLER WILLIAMS LEGACY - New
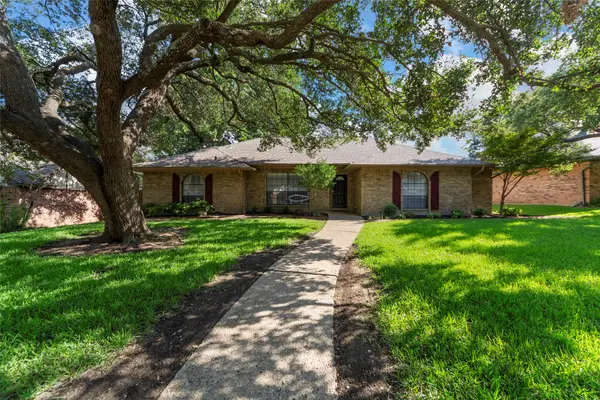 $389,862Active4 beds 2 baths2,178 sq. ft.
$389,862Active4 beds 2 baths2,178 sq. ft.1708 Knob Hill Drive, Plano, TX 75023
MLS# 21022675Listed by: KELLER WILLIAMS REALTY ALLEN - New
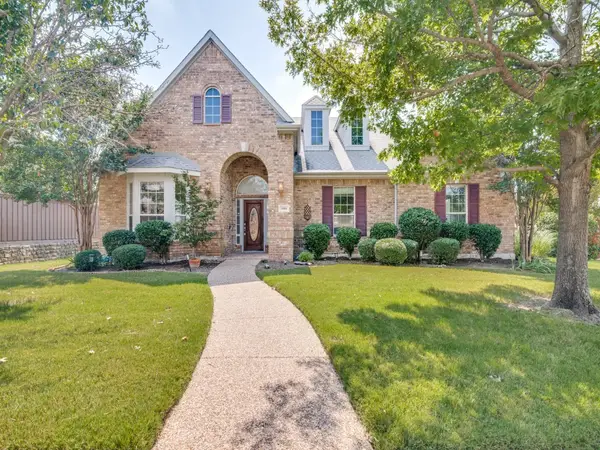 $499,000Active3 beds 2 baths2,559 sq. ft.
$499,000Active3 beds 2 baths2,559 sq. ft.3881 Walnut Ridge Lane, Plano, TX 75074
MLS# 21002765Listed by: KELLER WILLIAMS REALTY ALLEN - New
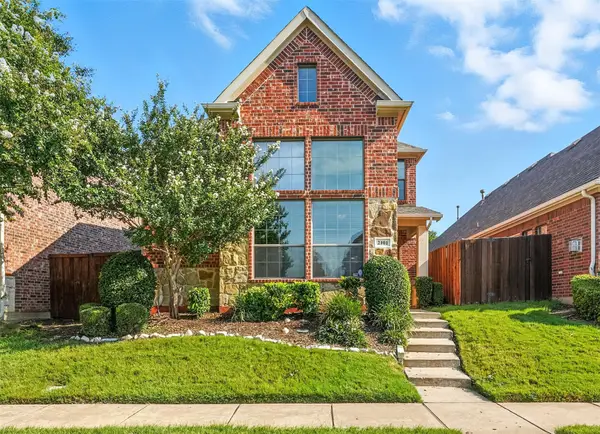 $459,900Active3 beds 3 baths1,984 sq. ft.
$459,900Active3 beds 3 baths1,984 sq. ft.2101 Broadstone Drive, Plano, TX 75025
MLS# 21035781Listed by: ONDEMAND REALTY - New
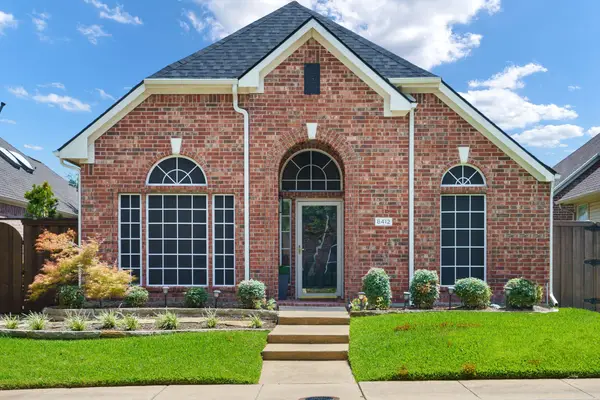 $440,000Active3 beds 2 baths1,644 sq. ft.
$440,000Active3 beds 2 baths1,644 sq. ft.8412 Gateway Drive, Plano, TX 75025
MLS# 21029459Listed by: KELLER WILLIAMS REALTY DPR - New
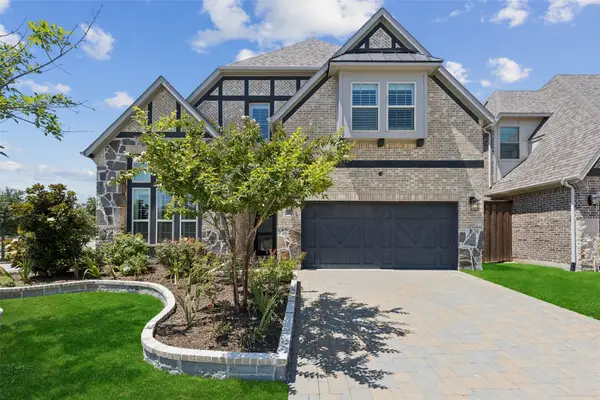 $1,100,000Active5 beds 5 baths3,923 sq. ft.
$1,100,000Active5 beds 5 baths3,923 sq. ft.2801 Deansbrook Drive, Plano, TX 75093
MLS# 21026650Listed by: REDFIN CORPORATION - Open Sat, 12 to 2pmNew
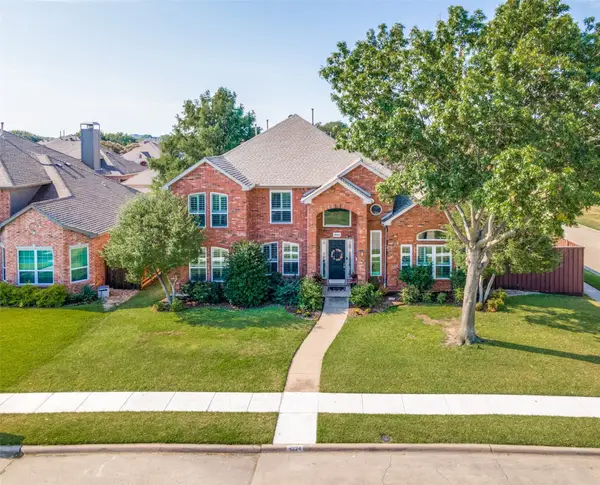 $725,000Active5 beds 4 baths3,461 sq. ft.
$725,000Active5 beds 4 baths3,461 sq. ft.4224 Deerhurst Drive, Plano, TX 75093
MLS# 21036672Listed by: COLDWELL BANKER APEX, REALTORS - New
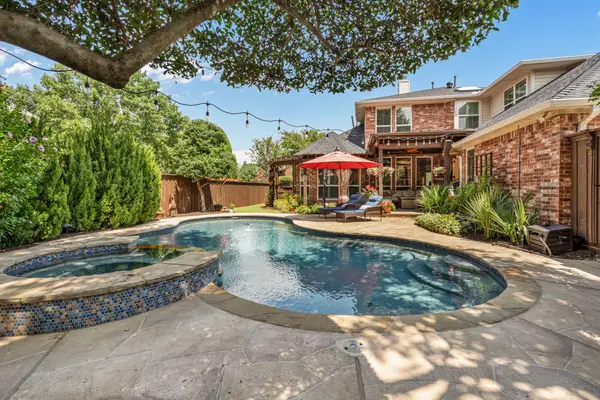 $850,000Active5 beds 4 baths3,641 sq. ft.
$850,000Active5 beds 4 baths3,641 sq. ft.3700 Asbury Lane, Plano, TX 75025
MLS# 21037152Listed by: SEVENHAUS REALTY

