6817 Beeman Drive, Plano, TX 75023
Local realty services provided by:Better Homes and Gardens Real Estate The Bell Group
Listed by:sherra cameron972-608-0300
Office:ebby halliday realtors
MLS#:21067377
Source:GDAR
Price summary
- Price:$470,000
- Price per sq. ft.:$221.59
About this home
Impeccable single-story home showcases a long list of thoughtful updates and improvements! Beautiful engineered hardwood floors flow throughout the living, dining, kitchen, walkways, and breakfast area, while raised and vaulted ceilings with a wall of windows flood the home with natural light.
The heart of the home features a stunning, fully remodeled kitchen with custom cabinetry, soft-close drawers, gleaming quartz countertops, and an eye-catching backsplash of gorgeous zellige tile. The design is both stylish and functional, offering a spacious breakfast bar, generous storage, and a bright breakfast area with bay window and built-in quartz-topped coffee bar.
Additional highlights include a fabulous second living and dining area with soaring ceilings, custom lighting, and an updated wet bar finished with quartz and zellige tile. The inviting family room boasts backyard views and a wood-burning fireplace with raised hearth and wood mantle.
The spacious primary suite offers a serene retreat with ensuite bath featuring a huge walk-in shower, dual sinks, and walk-in closet. Outdoors, enjoy a large covered patio, plenty of space for pets and play, and privacy with an 8-ft board-on-board cedar fence. This home has been touched in almost every corner with updated details and is a must-see!
Contact an agent
Home facts
- Year built:1985
- Listing ID #:21067377
- Added:8 day(s) ago
- Updated:October 02, 2025 at 11:50 AM
Rooms and interior
- Bedrooms:4
- Total bathrooms:2
- Full bathrooms:2
- Living area:2,121 sq. ft.
Heating and cooling
- Cooling:Ceiling Fans, Central Air, Electric
- Heating:Central, Electric
Structure and exterior
- Roof:Composition
- Year built:1985
- Building area:2,121 sq. ft.
- Lot area:0.18 Acres
Schools
- High school:Clark
- Middle school:Hendrick
- Elementary school:Thomas
Finances and disclosures
- Price:$470,000
- Price per sq. ft.:$221.59
- Tax amount:$7,236
New listings near 6817 Beeman Drive
- New
 $459,900Active3 beds 2 baths1,724 sq. ft.
$459,900Active3 beds 2 baths1,724 sq. ft.4232 Sun Creek Court, Plano, TX 75093
MLS# 21072214Listed by: TEXAS PROPERTIES - New
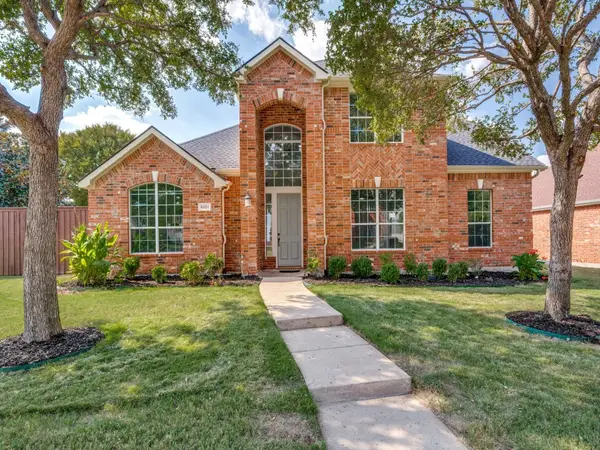 $739,500Active4 beds 4 baths2,938 sq. ft.
$739,500Active4 beds 4 baths2,938 sq. ft.8201 Sand Ridge Drive, Plano, TX 75025
MLS# 21061988Listed by: EBBY HALLIDAY REALTORS - New
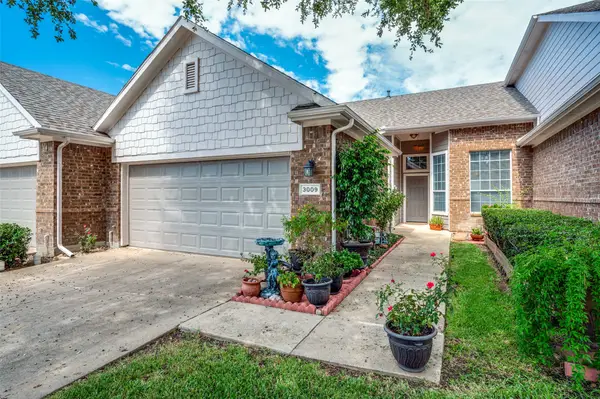 $399,999Active2 beds 2 baths1,514 sq. ft.
$399,999Active2 beds 2 baths1,514 sq. ft.3009 Bonsai Drive, Plano, TX 75093
MLS# 21066023Listed by: EBBY HALLIDAY REALTORS - New
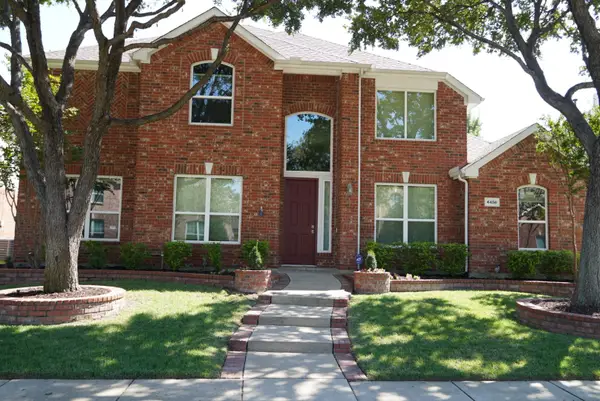 $775,000Active4 beds 4 baths3,429 sq. ft.
$775,000Active4 beds 4 baths3,429 sq. ft.4456 Big Sky Drive, Plano, TX 75024
MLS# 21075613Listed by: UNITED REAL ESTATE FRISCO - New
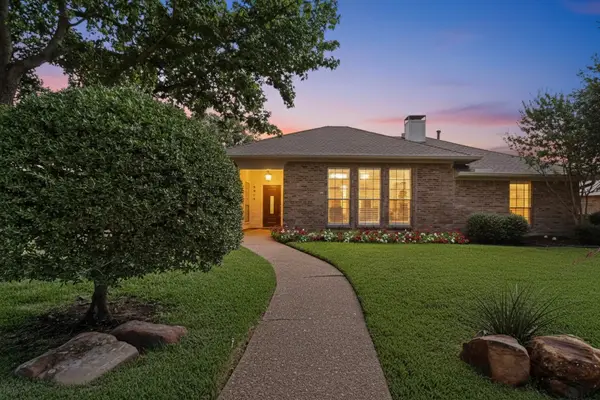 $420,000Active3 beds 2 baths2,206 sq. ft.
$420,000Active3 beds 2 baths2,206 sq. ft.2012 Stain Glass Drive, Plano, TX 75075
MLS# 21070739Listed by: PARAGON, REALTORS - Open Sat, 12 to 2pmNew
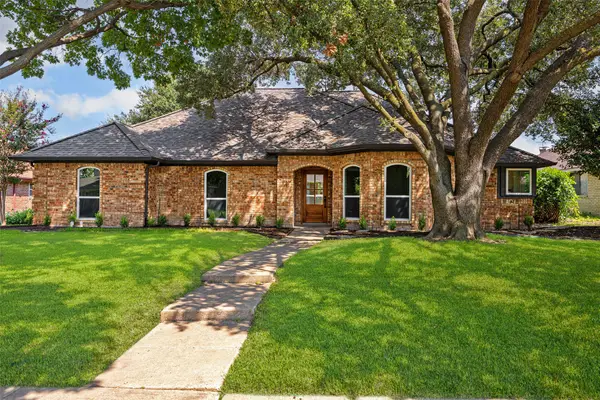 $585,000Active3 beds 2 baths2,194 sq. ft.
$585,000Active3 beds 2 baths2,194 sq. ft.4621 Normandy Lane, Plano, TX 75093
MLS# 21069062Listed by: KELLER WILLIAMS ROCKWALL - New
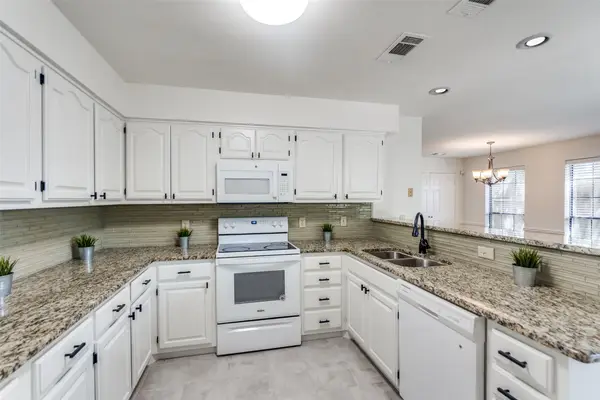 $315,900Active2 beds 2 baths1,527 sq. ft.
$315,900Active2 beds 2 baths1,527 sq. ft.3631 Hilltop Lane, Plano, TX 75023
MLS# 21074918Listed by: EBBY HALLIDAY REALTORS - New
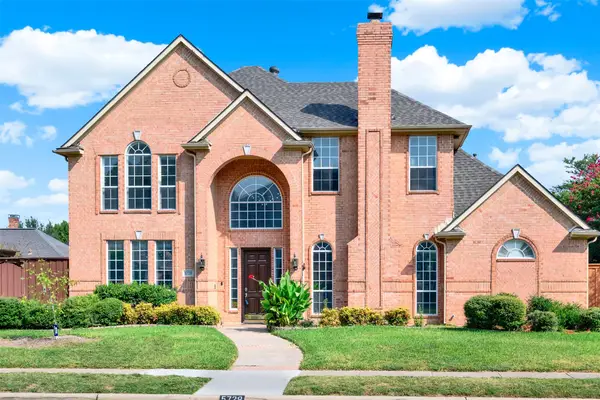 $1,025,000Active5 beds 4 baths3,859 sq. ft.
$1,025,000Active5 beds 4 baths3,859 sq. ft.5729 Ridgehaven Drive, Plano, TX 75093
MLS# 21036501Listed by: KELLER WILLIAMS REALTY DPR - New
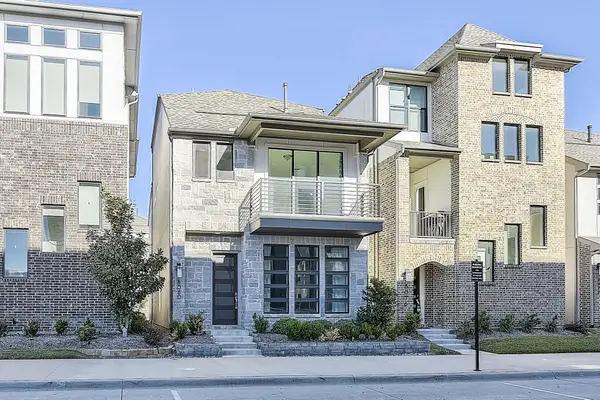 $629,990Active3 beds 4 baths1,909 sq. ft.
$629,990Active3 beds 4 baths1,909 sq. ft.8080 Ingram Drive, Plano, TX 75024
MLS# 21074912Listed by: KELLER WILLIAMS REALTY - Open Sun, 3 to 6pmNew
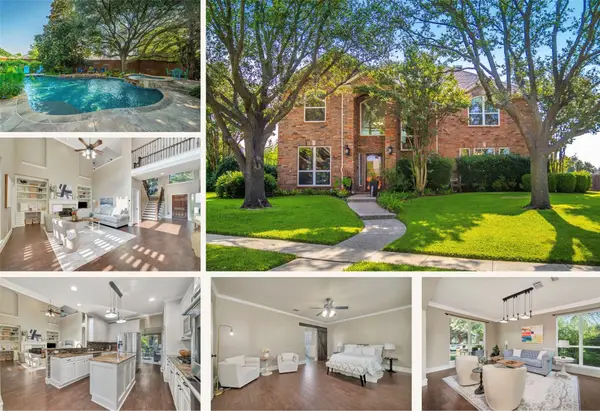 $725,000Active4 beds 3 baths2,972 sq. ft.
$725,000Active4 beds 3 baths2,972 sq. ft.9016 Riverchase Drive, Plano, TX 75025
MLS# 21074926Listed by: EBBY HALLIDAY REALTORS
