708 Forest Bend Drive, Plano, TX 75025
Local realty services provided by:Better Homes and Gardens Real Estate Winans
708 Forest Bend Drive,Plano, TX 75025
$599,900
- 4 Beds
- 4 Baths
- 3,000 sq. ft.
- Single family
- Active
Upcoming open houses
- Sat, Oct 0402:00 pm - 04:00 pm
Listed by:kevin curran817-783-4605
Office:redfin corporation
MLS#:21068140
Source:GDAR
Price summary
- Price:$599,900
- Price per sq. ft.:$199.97
- Monthly HOA dues:$11.67
About this home
Welcome to 708 Forest Bend Drive, a beautifully appointed home in the highly sought-after Chase Oaks community of Plano. Designed for style and comfort, this home is meticulously maintained with recent fresh upstairs carpet. Traditional formal living and dining rooms flank the impressive entry and either could easily transform into a home office. At the heart of the home, the renovated kitchen shines with sleek stainless steel appliances, granite countertops, an oversized island with workspace, and a sunny breakfast area - perfect for morning coffee or casual gatherings. The spacious main living room offers soaring ceilings, a dramatic brick fireplace, and a wall of windows that flood the space with natural light and frame views of the private backyard. The spacious first-floor primary suite creates a relaxing retreat with a tray ceiling and tranquil yard views, complemented by a spa-inspired bath featuring dual sinks, a soaking tub, separate shower, and generous walk-in closet. Upstairs, three additional bedrooms and two full baths are anchored by a versatile bonus-game room ideal for a media lounge, fitness space, or home office. There is a second staircase from the bonus room to the kitchen. A striking catwalk overlooking the entry enhances the home’s architectural appeal. Step outside to enjoy fresh landscaping with a pergola-covered patio designed for effortless outdoor entertaining. Nestled among winding tree-lined streets, Chase Oaks offers a sense of character and charm rarely found in suburban neighborhoods. Blending elegance with modern updates, this home is the perfect backdrop for both everyday living and stylish entertaining.
Contact an agent
Home facts
- Year built:1992
- Listing ID #:21068140
- Added:2 day(s) ago
- Updated:October 02, 2025 at 11:50 AM
Rooms and interior
- Bedrooms:4
- Total bathrooms:4
- Full bathrooms:3
- Half bathrooms:1
- Living area:3,000 sq. ft.
Heating and cooling
- Cooling:Ceiling Fans, Central Air, Electric
- Heating:Central, Fireplaces, Natural Gas
Structure and exterior
- Roof:Composition
- Year built:1992
- Building area:3,000 sq. ft.
- Lot area:0.19 Acres
Schools
- High school:Clark
- Middle school:Hendrick
- Elementary school:Rasor
Finances and disclosures
- Price:$599,900
- Price per sq. ft.:$199.97
- Tax amount:$7,848
New listings near 708 Forest Bend Drive
- New
 $459,900Active3 beds 2 baths1,724 sq. ft.
$459,900Active3 beds 2 baths1,724 sq. ft.4232 Sun Creek Court, Plano, TX 75093
MLS# 21072214Listed by: TEXAS PROPERTIES - New
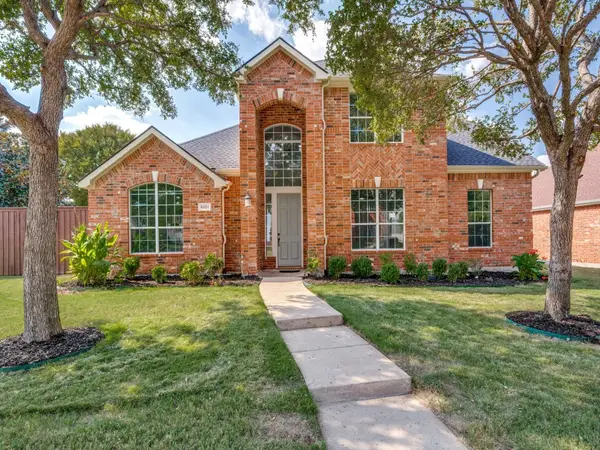 $739,500Active4 beds 4 baths2,938 sq. ft.
$739,500Active4 beds 4 baths2,938 sq. ft.8201 Sand Ridge Drive, Plano, TX 75025
MLS# 21061988Listed by: EBBY HALLIDAY REALTORS - New
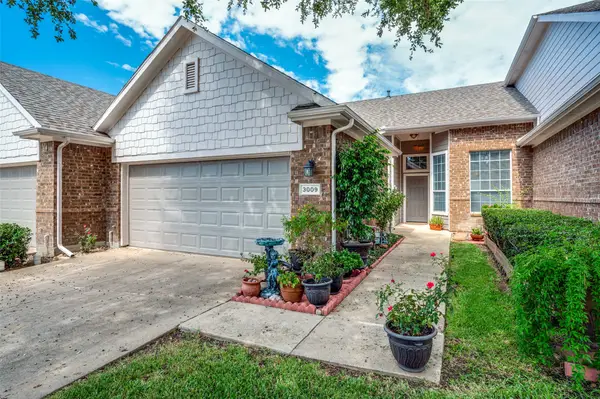 $399,999Active2 beds 2 baths1,514 sq. ft.
$399,999Active2 beds 2 baths1,514 sq. ft.3009 Bonsai Drive, Plano, TX 75093
MLS# 21066023Listed by: EBBY HALLIDAY REALTORS - New
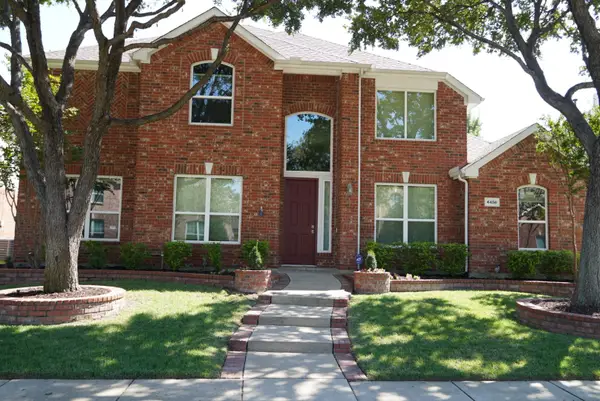 $775,000Active4 beds 4 baths3,429 sq. ft.
$775,000Active4 beds 4 baths3,429 sq. ft.4456 Big Sky Drive, Plano, TX 75024
MLS# 21075613Listed by: UNITED REAL ESTATE FRISCO - New
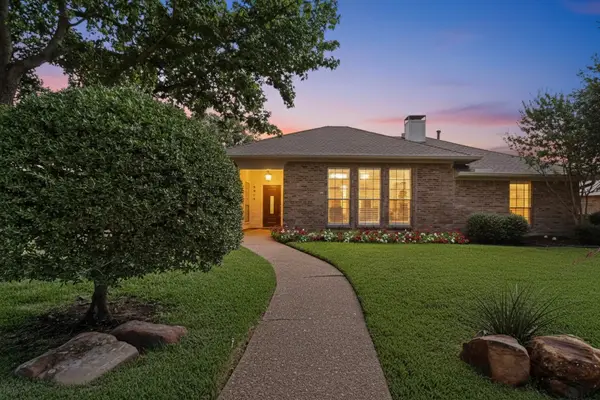 $420,000Active3 beds 2 baths2,206 sq. ft.
$420,000Active3 beds 2 baths2,206 sq. ft.2012 Stain Glass Drive, Plano, TX 75075
MLS# 21070739Listed by: PARAGON, REALTORS - Open Sat, 12 to 2pmNew
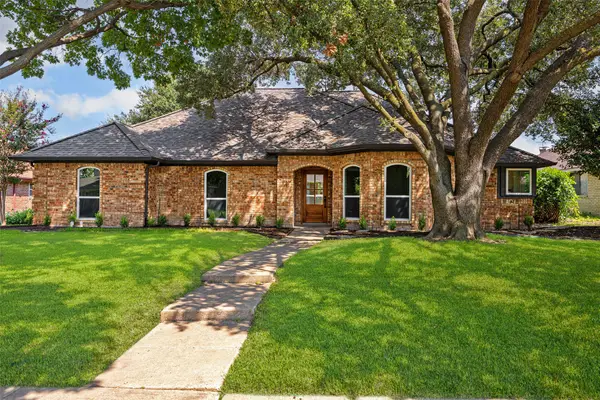 $585,000Active3 beds 2 baths2,194 sq. ft.
$585,000Active3 beds 2 baths2,194 sq. ft.4621 Normandy Lane, Plano, TX 75093
MLS# 21069062Listed by: KELLER WILLIAMS ROCKWALL - New
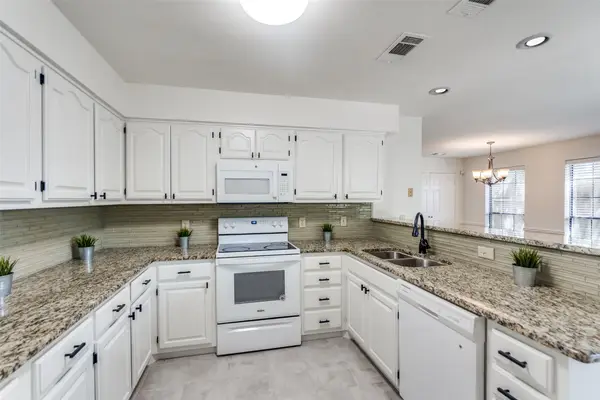 $315,900Active2 beds 2 baths1,527 sq. ft.
$315,900Active2 beds 2 baths1,527 sq. ft.3631 Hilltop Lane, Plano, TX 75023
MLS# 21074918Listed by: EBBY HALLIDAY REALTORS - New
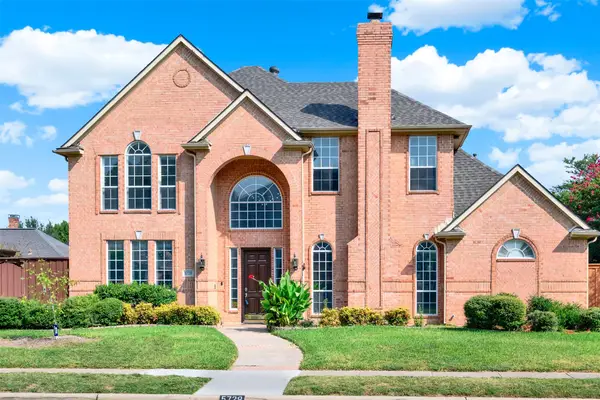 $1,025,000Active5 beds 4 baths3,859 sq. ft.
$1,025,000Active5 beds 4 baths3,859 sq. ft.5729 Ridgehaven Drive, Plano, TX 75093
MLS# 21036501Listed by: KELLER WILLIAMS REALTY DPR - New
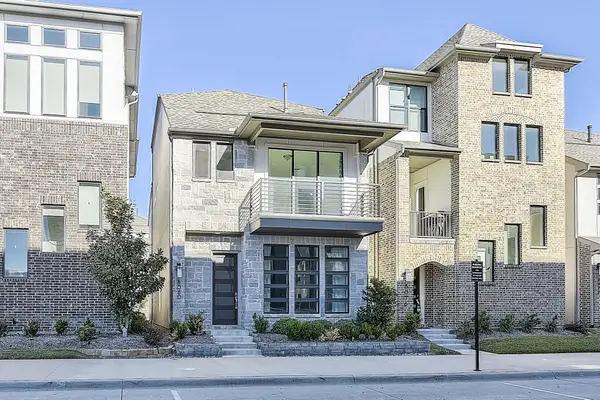 $629,990Active3 beds 4 baths1,909 sq. ft.
$629,990Active3 beds 4 baths1,909 sq. ft.8080 Ingram Drive, Plano, TX 75024
MLS# 21074912Listed by: KELLER WILLIAMS REALTY - Open Sun, 3 to 6pmNew
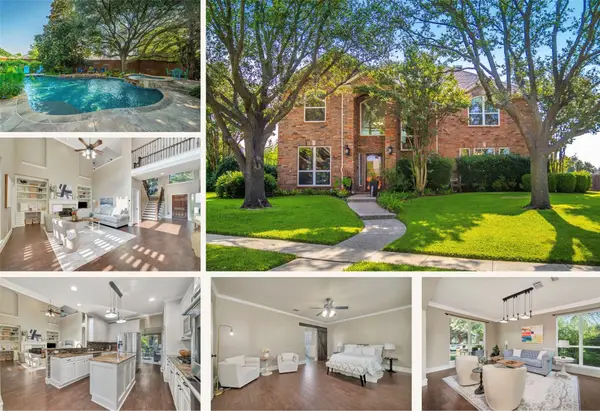 $725,000Active4 beds 3 baths2,972 sq. ft.
$725,000Active4 beds 3 baths2,972 sq. ft.9016 Riverchase Drive, Plano, TX 75025
MLS# 21074926Listed by: EBBY HALLIDAY REALTORS
