8501 Wareham Drive, Plano, TX 75024
Local realty services provided by:Better Homes and Gardens Real Estate Lindsey Realty

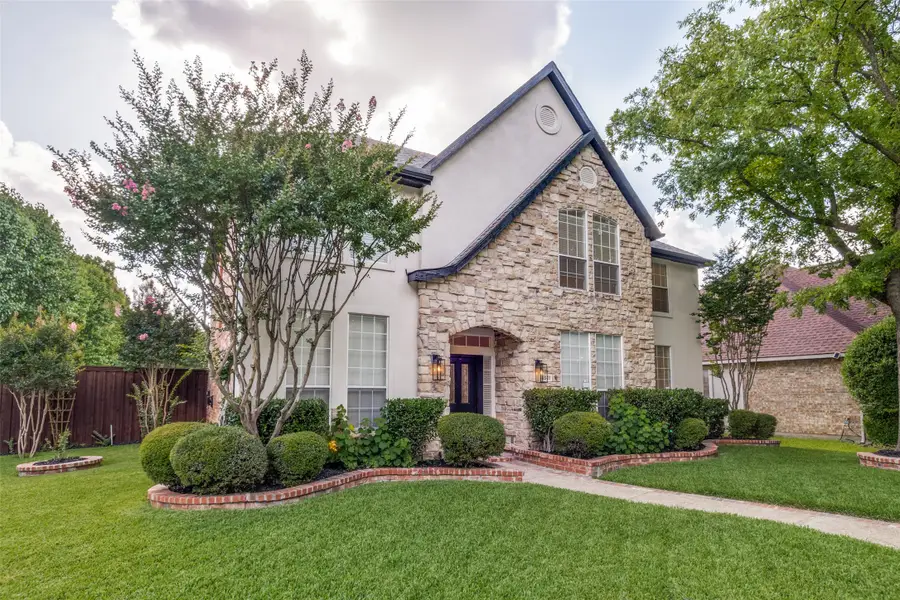
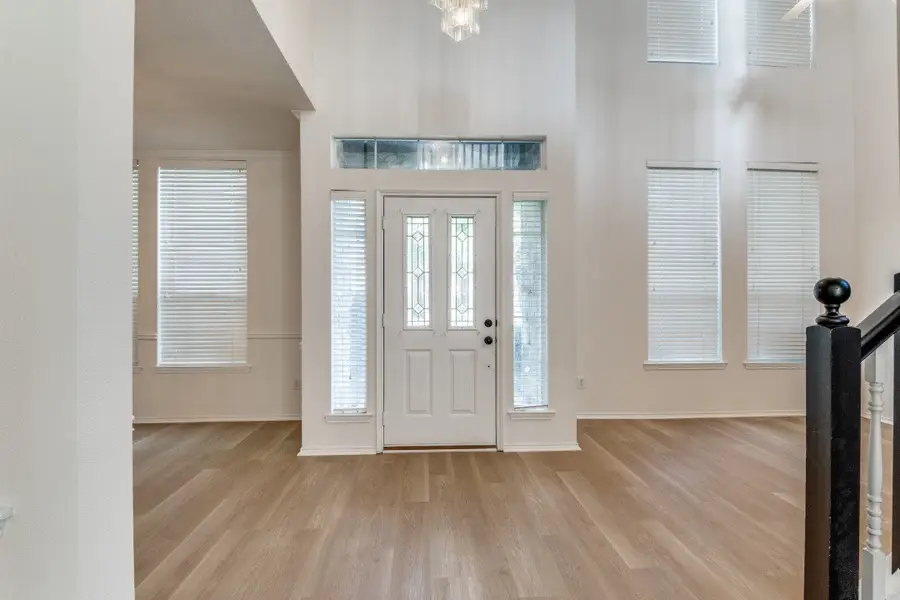
Listed by:amin shalwani972-742-2206
Office:performance usa realty
MLS#:20974622
Source:GDAR
Price summary
- Price:$639,900
- Price per sq. ft.:$229.68
About this home
Nestled in a beautiful neighborhood with no HOA, this one owner home is sitting on a corner lot, facing towards North East.
The exterior is built with exquisite combination of cobblestone, stucco, & bricks. The home has a curb appeal due to beautiful landscaping, trees, bushes, & brick work. It features a huge backyard with a new 8 ft fence, beautiful deck, a new tiled roof & tree-house with an in-ground basketball hoop in the back of the garage.
Owner has hired the Greenworks inspection company & all the reported issues have been fixed.
This beautiful 4 bedroom, 3 full bathroom, & gamerooom home has been recently renovated with a spacious kitchen, huge island with granite countertop, ceramic tile floors, & oak wood cabinets with plenty of room for storage & new light fixtures like disc lights, chandeliers in the Kitchen & dining room, & under cabinet lights. The interior & exterior of the house & the garage has been repainted.
The downstairs floors have Luxury Vinyl Planks & new carpet has been installed upstairs. The roof, hot water heater & gutters have been replaced.
All 3 bathrooms have been renovated with beautiful ceramic tiles, new bathroom fixtures, vanity lights, & quartz countertops. The master bathroom has a beautiful jacuzzi tub for relaxation. The home has ceiling fans in all the bedrooms, Gameroom, & living rooms for comfort. Refrigerator is included.
The location of this home is centrally located near the Wyatt elementary, Rice Middle school, Jasper & Plano high schools. Heritage Yards and Russell Creek Park are also nearby. Preston Ridge Trail is behind the home and is a great hiking and biking trail. The Shops at Legacy is only 3 miles away where you'll find some of the best dining option in DFW. This home is close to major highways, 75, north Dallas tollway , & 121.
It is close to corporate headquarters like Toyota & Boeing.
Don't miss this opportunity, schedule a showing today to experience it yourself!
Contact an agent
Home facts
- Year built:1995
- Listing Id #:20974622
- Added:60 day(s) ago
- Updated:August 21, 2025 at 11:39 AM
Rooms and interior
- Bedrooms:4
- Total bathrooms:3
- Full bathrooms:3
- Living area:2,786 sq. ft.
Heating and cooling
- Cooling:Ceiling Fans, Central Air, Gas
- Heating:Central, Fireplaces, Natural Gas
Structure and exterior
- Year built:1995
- Building area:2,786 sq. ft.
- Lot area:0.19 Acres
Schools
- High school:Jasper
- Middle school:Rice
- Elementary school:Wyatt
Finances and disclosures
- Price:$639,900
- Price per sq. ft.:$229.68
- Tax amount:$8,368
New listings near 8501 Wareham Drive
- New
 $539,000Active4 beds 3 baths2,277 sq. ft.
$539,000Active4 beds 3 baths2,277 sq. ft.2913 Dartmouth Drive, Plano, TX 75075
MLS# 21036247Listed by: CHRISTIES LONE STAR - New
 $535,000Active5 beds 4 baths3,382 sq. ft.
$535,000Active5 beds 4 baths3,382 sq. ft.4213 Karen Court, Plano, TX 75074
MLS# 21038187Listed by: JONES-PAPADOPOULOS & CO - Open Sat, 1 to 3pmNew
 $1,100,000Active4 beds 4 baths3,831 sq. ft.
$1,100,000Active4 beds 4 baths3,831 sq. ft.5705 Meadowhaven Drive, Plano, TX 75093
MLS# 21030250Listed by: KELLER WILLIAMS LEGACY - New
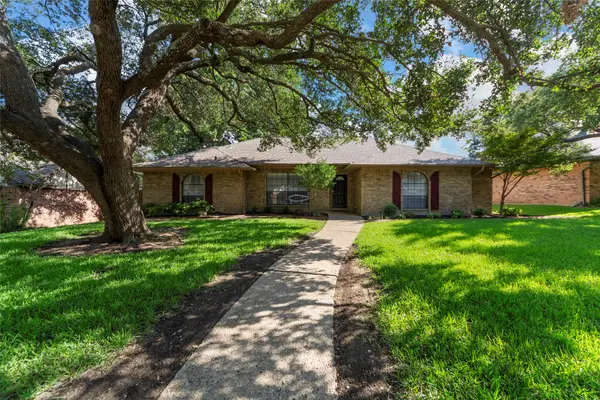 $389,862Active4 beds 2 baths2,178 sq. ft.
$389,862Active4 beds 2 baths2,178 sq. ft.1708 Knob Hill Drive, Plano, TX 75023
MLS# 21022675Listed by: KELLER WILLIAMS REALTY ALLEN - New
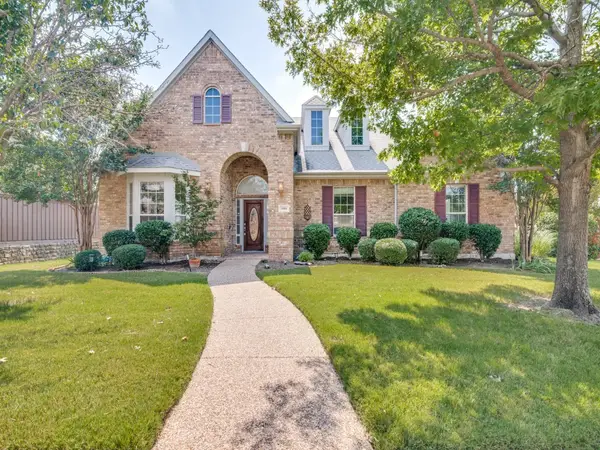 $499,000Active3 beds 2 baths2,559 sq. ft.
$499,000Active3 beds 2 baths2,559 sq. ft.3881 Walnut Ridge Lane, Plano, TX 75074
MLS# 21002765Listed by: KELLER WILLIAMS REALTY ALLEN - New
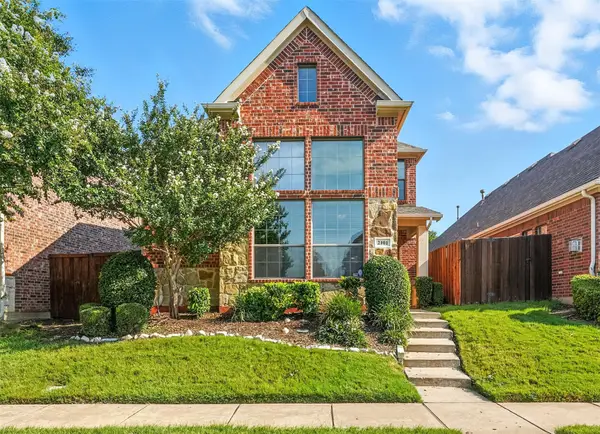 $459,900Active3 beds 3 baths1,984 sq. ft.
$459,900Active3 beds 3 baths1,984 sq. ft.2101 Broadstone Drive, Plano, TX 75025
MLS# 21035781Listed by: ONDEMAND REALTY - New
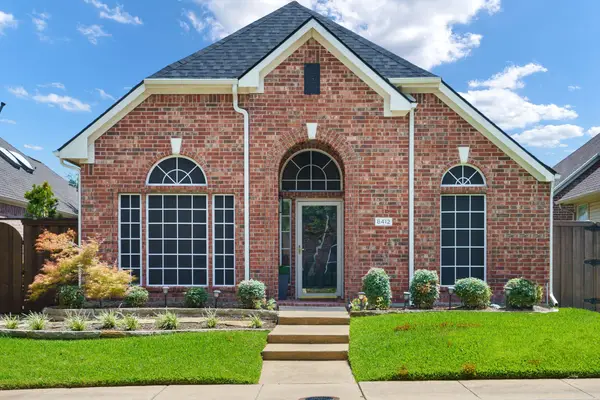 $440,000Active3 beds 2 baths1,644 sq. ft.
$440,000Active3 beds 2 baths1,644 sq. ft.8412 Gateway Drive, Plano, TX 75025
MLS# 21029459Listed by: KELLER WILLIAMS REALTY DPR - New
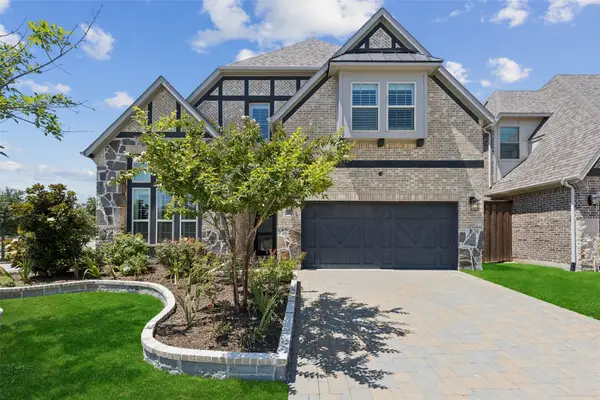 $1,100,000Active5 beds 5 baths3,923 sq. ft.
$1,100,000Active5 beds 5 baths3,923 sq. ft.2801 Deansbrook Drive, Plano, TX 75093
MLS# 21026650Listed by: REDFIN CORPORATION - Open Sat, 12 to 2pmNew
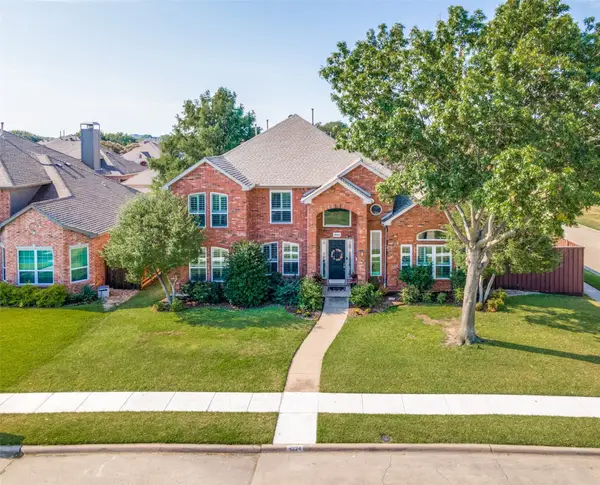 $725,000Active5 beds 4 baths3,461 sq. ft.
$725,000Active5 beds 4 baths3,461 sq. ft.4224 Deerhurst Drive, Plano, TX 75093
MLS# 21036672Listed by: COLDWELL BANKER APEX, REALTORS - New
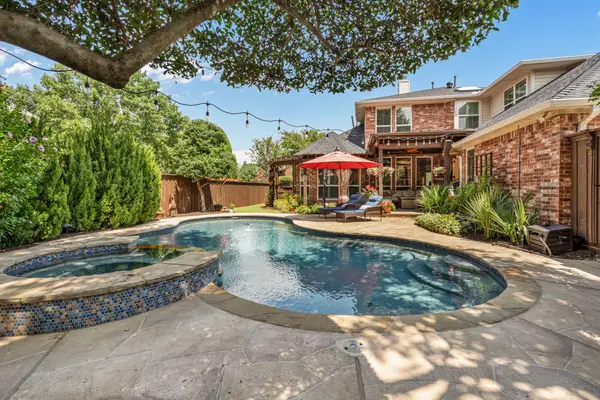 $850,000Active5 beds 4 baths3,641 sq. ft.
$850,000Active5 beds 4 baths3,641 sq. ft.3700 Asbury Lane, Plano, TX 75025
MLS# 21037152Listed by: SEVENHAUS REALTY

