1412 Huntington Drive, Richardson, TX 75080
Local realty services provided by:Better Homes and Gardens Real Estate Lindsey Realty
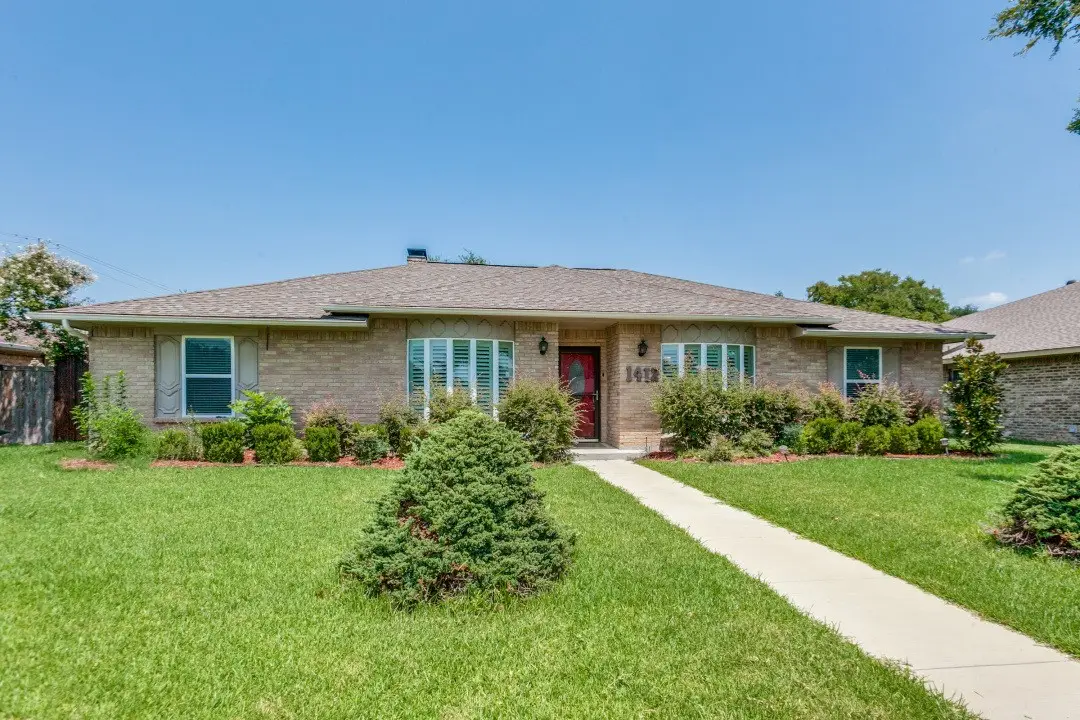
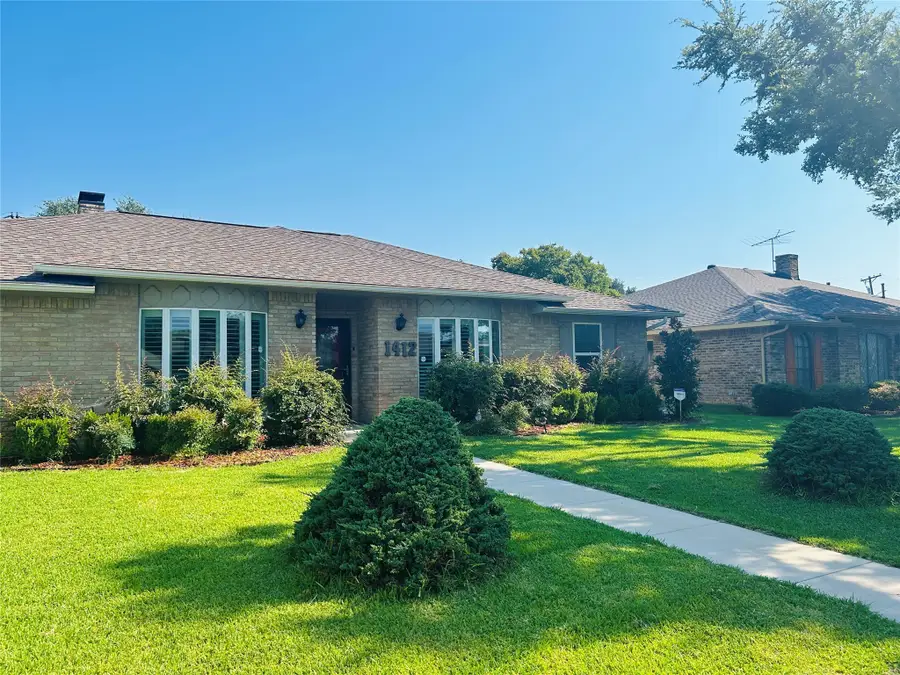
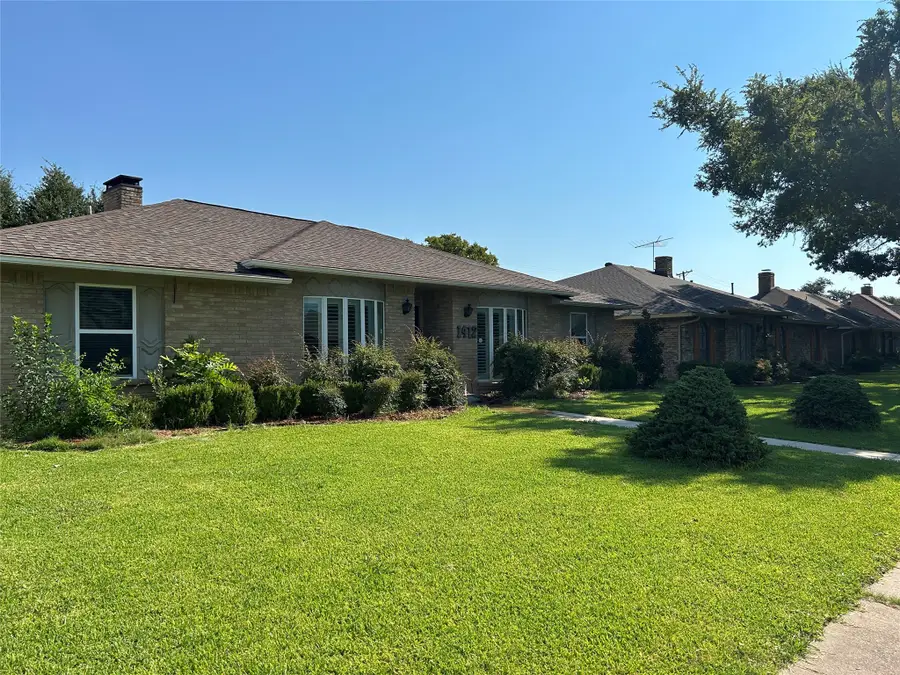
Listed by:thomas su972-249-6231
Office:sunland international inc.
MLS#:21024645
Source:GDAR
Price summary
- Price:$609,000
- Price per sq. ft.:$251.03
About this home
Welcome to 1412 Huntington Dr – a warm and inviting home at highly sought after JJ Pearce subdivision of Richardson. The house is within walking distance to exemplary 10 out of 10 Mohawk Elementary School 10 out 10 and JJ Pearce High School. The house features 4 bedrooms and 3 full bathrooms, separate office with french doors with bright sunlight, separate formal dining room that can be used as a music room, dining room or another office. The living room features custom cabinets. The primary suite is complete with a spacious bathroom featuring a double vanity, double closet and deep whirlpool bath tub. Every bedroom is filled with large windows, allowing sunlight to naturally illuminate the home. Located in the highly sought-after Richardson ISD, just minutes from Mohawk Elementary and J.J. Pearce High School. You’ll also love being within walking distance to Mimosa Park, JJ Pearce Park, Twin Lakes for exercises and walks. Enjoy the convenience of nearby Coit & Campbell, with its wide array of shopping, dining just right around the corner. This is one of the biggest lots in JJ Pearce subdivision, with a very large patio at the back. This house has no carpet, all windows were replaced with energy efficient windows, the front bay windows were also replaced with plantation shutters. HVAC was replaced in 2020 and 2022.
Contact an agent
Home facts
- Year built:1979
- Listing Id #:21024645
- Added:11 day(s) ago
- Updated:August 17, 2025 at 08:39 PM
Rooms and interior
- Bedrooms:4
- Total bathrooms:3
- Full bathrooms:3
- Living area:2,426 sq. ft.
Heating and cooling
- Cooling:Central Air, Roof Turbines
- Heating:Natural Gas
Structure and exterior
- Roof:Composition
- Year built:1979
- Building area:2,426 sq. ft.
- Lot area:0.21 Acres
Schools
- High school:Pearce
- Elementary school:Mohawk
Finances and disclosures
- Price:$609,000
- Price per sq. ft.:$251.03
- Tax amount:$11,956
New listings near 1412 Huntington Drive
- New
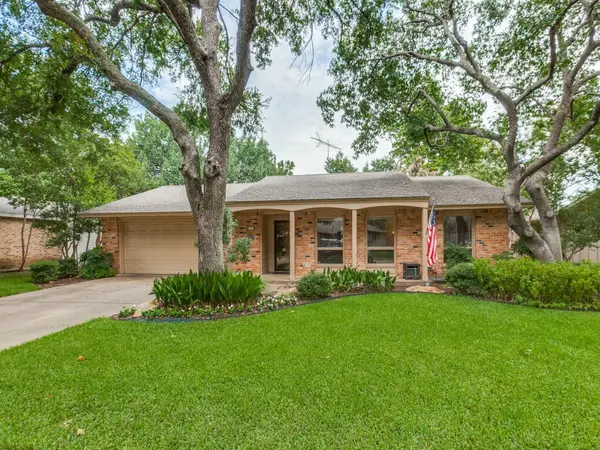 $515,000Active4 beds 2 baths2,138 sq. ft.
$515,000Active4 beds 2 baths2,138 sq. ft.906 Redwood Drive, Richardson, TX 75080
MLS# 21030684Listed by: COLDWELL BANKER APEX, REALTORS - New
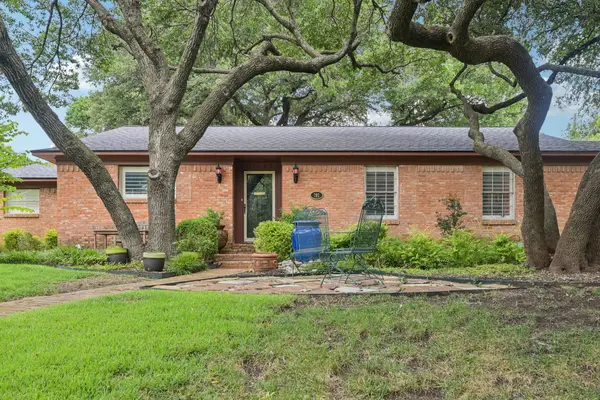 $490,000Active3 beds 2 baths1,780 sq. ft.
$490,000Active3 beds 2 baths1,780 sq. ft.702 Thompson Drive, Richardson, TX 75080
MLS# 21024537Listed by: RE/MAX DFW ASSOCIATES - New
 $450,000Active4 beds 2 baths1,531 sq. ft.
$450,000Active4 beds 2 baths1,531 sq. ft.431 Malden Drive, Richardson, TX 75080
MLS# 21028905Listed by: ALL CITY REAL ESTATE, LTD. CO. - New
 $410,000Active4 beds 2 baths1,281 sq. ft.
$410,000Active4 beds 2 baths1,281 sq. ft.106 Dublin Drive, Richardson, TX 75080
MLS# 21033433Listed by: DHS REALTY - New
 $599,900Active3 beds 4 baths2,759 sq. ft.
$599,900Active3 beds 4 baths2,759 sq. ft.3252 Forestbrook Drive, Richardson, TX 75082
MLS# 21033240Listed by: ANGELA KATAI - New
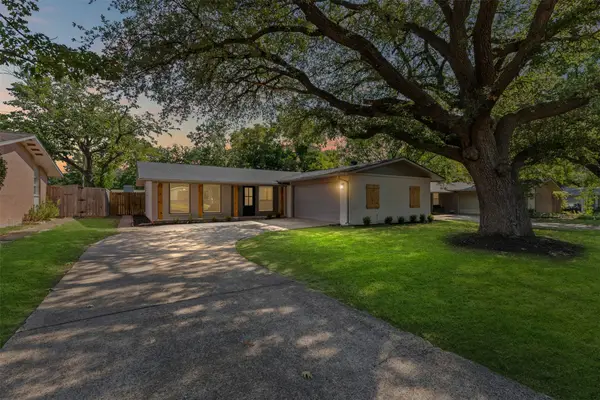 $539,000Active4 beds 3 baths1,740 sq. ft.
$539,000Active4 beds 3 baths1,740 sq. ft.911 Wisteria Way, Richardson, TX 75080
MLS# 20995283Listed by: COLDWELL BANKER APEX, REALTORS - New
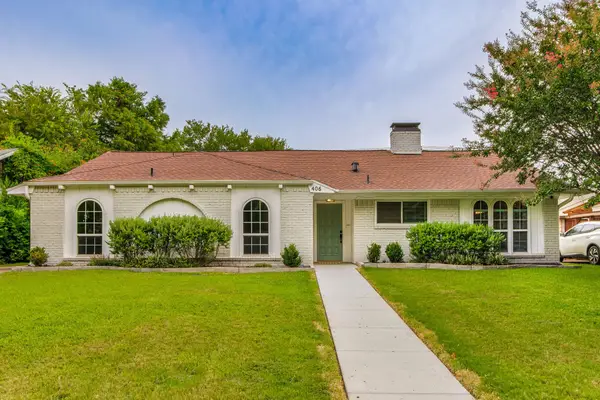 $589,000Active3 beds 3 baths2,072 sq. ft.
$589,000Active3 beds 3 baths2,072 sq. ft.406 Forest Grove Drive, Richardson, TX 75080
MLS# 21031949Listed by: KELLER WILLIAMS CENTRAL - New
 $1,400,000Active5 beds 5 baths3,576 sq. ft.
$1,400,000Active5 beds 5 baths3,576 sq. ft.1307 Seminole Drive, Richardson, TX 75080
MLS# 21028896Listed by: KELLER WILLIAMS DALLAS MIDTOWN - New
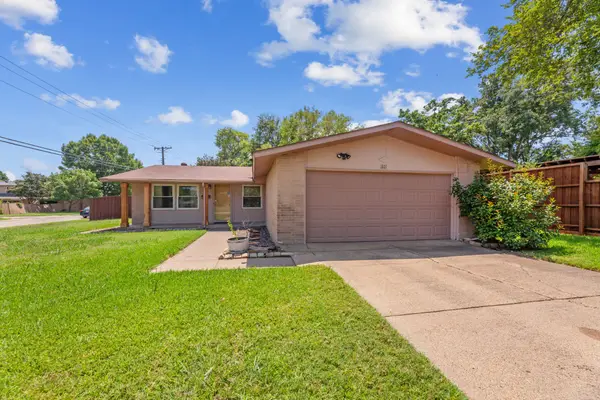 $325,000Active3 beds 2 baths1,230 sq. ft.
$325,000Active3 beds 2 baths1,230 sq. ft.801 Vinecrest Lane, Richardson, TX 75080
MLS# 21032319Listed by: BK REAL ESTATE - New
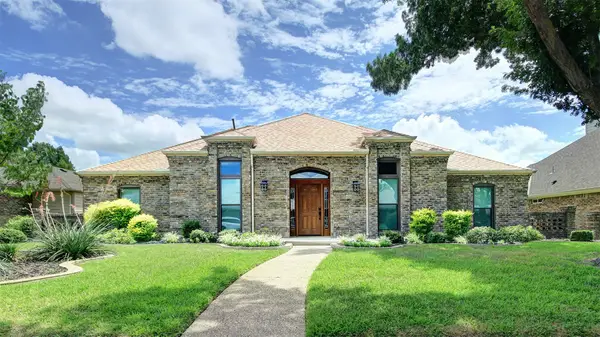 $550,000Active3 beds 3 baths2,522 sq. ft.
$550,000Active3 beds 3 baths2,522 sq. ft.616 Sheffield Drive, Richardson, TX 75081
MLS# 21009616Listed by: EBBY HALLIDAY REALTORS
