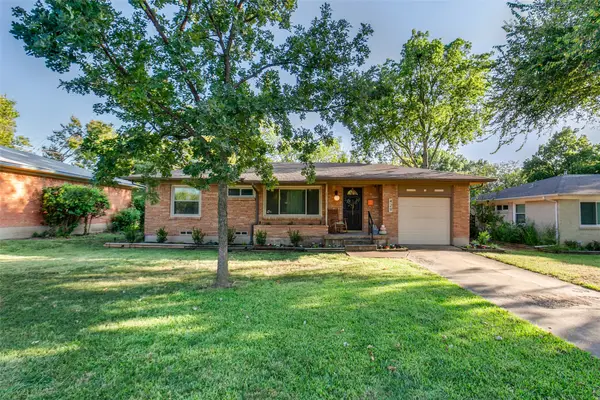2013 Cornell Drive, Richardson, TX 75081
Local realty services provided by:Better Homes and Gardens Real Estate The Bell Group
Listed by:elena garrett469-371-4961
Office:keller williams central
MLS#:21004913
Source:GDAR
Price summary
- Price:$437,000
- Price per sq. ft.:$228.44
About this home
Rent-to-own options are available, ask for details. Pool, pool, pool! Feels like a new construction home! Tastefully updated and move-in ready for a big family! This home is in the sought-after neighborhood of University Estates (Richardson ISD). Step inside to soaring vaulted ceilings with exposed beams, a bold fireplace feature wall, and a bright open-concept floor plan designed for both everyday living and effortless entertaining. The upgraded kitchen with sleek island cooktop flows into the dining and living areas, creating a natural gathering space. Wall-to-wall windows and sliding doors bring in natural light and open directly to your private pool and backyard retreat. Set in the heart of Richardson, this property offers the perfect blend of suburban comfort and city connectivity—just minutes from major highways, DART access, and the thriving Telecom Corridor. Whether you’re commuting to Dallas, Plano, or anywhere in between, your daily drive just got easier. With modern finishes, spacious design, and a location that keeps you close to everything, 2013 Cornell Drive is more than a home—it’s your lifestyle upgrade waiting to happen.
Contact an agent
Home facts
- Year built:1975
- Listing ID #:21004913
- Added:75 day(s) ago
- Updated:October 02, 2025 at 11:37 AM
Rooms and interior
- Bedrooms:4
- Total bathrooms:2
- Full bathrooms:2
- Living area:1,913 sq. ft.
Heating and cooling
- Cooling:Ceiling Fans, Central Air, Electric
- Heating:Central, Electric
Structure and exterior
- Roof:Composition
- Year built:1975
- Building area:1,913 sq. ft.
- Lot area:0.23 Acres
Schools
- High school:Berkner
- Elementary school:Dartmouth
Finances and disclosures
- Price:$437,000
- Price per sq. ft.:$228.44
- Tax amount:$9,513
New listings near 2013 Cornell Drive
- New
 $595,000Active6 beds 3 baths2,748 sq. ft.
$595,000Active6 beds 3 baths2,748 sq. ft.2206 Blue Cypress Drive, Richardson, TX 75082
MLS# 21074530Listed by: BLVD GROUP - New
 $555,000Active3 beds 3 baths2,715 sq. ft.
$555,000Active3 beds 3 baths2,715 sq. ft.415 Pittman Street, Richardson, TX 75081
MLS# 21075157Listed by: INC REALTY, LLC - New
 $699,500Active4 beds 3 baths3,353 sq. ft.
$699,500Active4 beds 3 baths3,353 sq. ft.3104 Fernhurst Drive, Richardson, TX 75082
MLS# 21075190Listed by: MISSION REAL ESTATE GROUP - Open Sat, 2 to 4pmNew
 $525,000Active4 beds 4 baths2,852 sq. ft.
$525,000Active4 beds 4 baths2,852 sq. ft.202 Mistletoe Drive, Richardson, TX 75081
MLS# 21071487Listed by: LOCAL PRO REALTY LLC - New
 $335,000Active3 beds 1 baths1,022 sq. ft.
$335,000Active3 beds 1 baths1,022 sq. ft.429 Jolee Street, Richardson, TX 75080
MLS# 21074222Listed by: STEGICH GROUP REAL ESTATE - New
 $305,000Active3 beds 2 baths1,296 sq. ft.
$305,000Active3 beds 2 baths1,296 sq. ft.404 Lowell Lane, Richardson, TX 75080
MLS# 21065851Listed by: ALISHA MELVIN ESQ. REAL ESTATE - New
 $475,000Active4 beds 3 baths2,009 sq. ft.
$475,000Active4 beds 3 baths2,009 sq. ft.1815 Duke Drive, Richardson, TX 75081
MLS# 21073336Listed by: ULTIMA REAL ESTATE - Open Sun, 3 to 5pmNew
 $1,600,000Active4 beds 4 baths3,885 sq. ft.
$1,600,000Active4 beds 4 baths3,885 sq. ft.20 Shady Cove, Richardson, TX 75080
MLS# 21062146Listed by: COMPASS RE TEXAS, LLC. - Open Sat, 2 to 4pmNew
 $370,000Active2 beds 3 baths1,632 sq. ft.
$370,000Active2 beds 3 baths1,632 sq. ft.2115 Grove Park Lane, Richardson, TX 75080
MLS# 21069285Listed by: KELLER WILLIAMS REALTY ALLEN - Open Sun, 1 to 4pmNew
 $685,000Active4 beds 4 baths3,189 sq. ft.
$685,000Active4 beds 4 baths3,189 sq. ft.2609 Tulip Drive, Richardson, TX 75082
MLS# 21039402Listed by: COMPASS RE TEXAS, LLC.
