2102 J J Pearce Drive, Richardson, TX 75081
Local realty services provided by:Better Homes and Gardens Real Estate Senter, REALTORS(R)
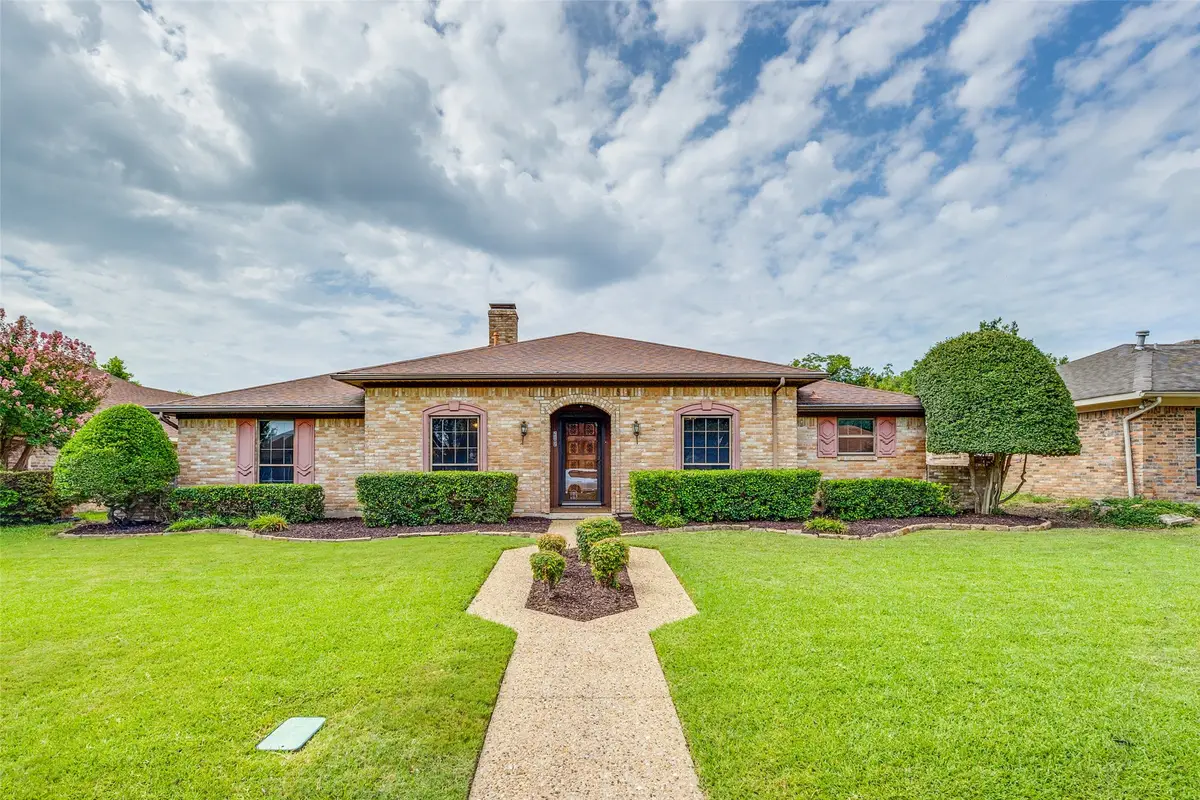
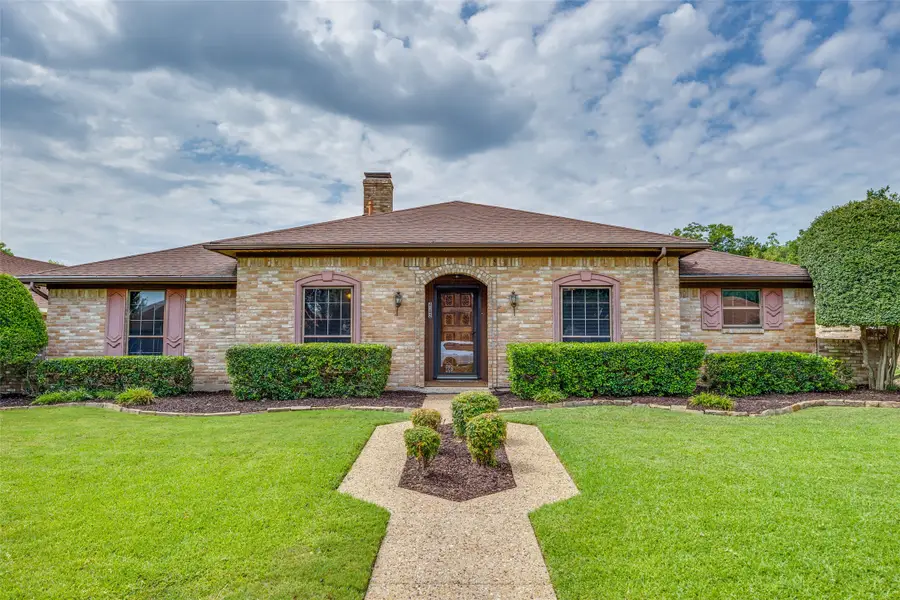
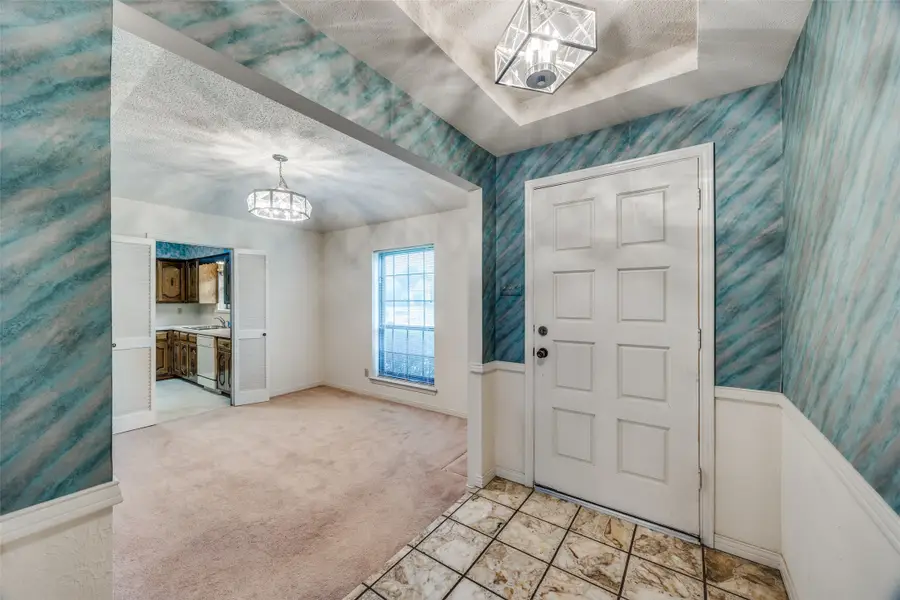
Listed by:jeff coats214-704-0031
Office:compass re texas, llc.
MLS#:20991170
Source:GDAR
Price summary
- Price:$389,500
- Price per sq. ft.:$184.07
About this home
This single-story gem in Richardson is a fantastic investment opportunity! Situated within the Richardson Independent School District, this well-maintained home is brimming with potential and ready for your personal touch. With an excellent floor plan featuring two living and two dining areas, there's plenty of space to entertain and relax. The main living room boasts vaulted ceilings, a stunning masonry wood-burning fireplace with a gas starter, built-in shelving, a ceiling fan, classic wood paneling, and a wet bar—perfect for cozy evenings. The second living area is bright and inviting, with a large sliding door and a wall of windows leading out to a patio with an arbor. The kitchen is spacious and functional, complete with a pantry. You'll find two generously sized secondary bedrooms, each with ceiling fans. The secondary bathroom features double sinks and a charming brick accent wall. The primary bedroom is spacious, and the primary bath is oversized, offering an updated shower, double vanities, linen closet, and double closets. Additional highlights include a large utility room with space for a freezer or fridge, and a garage with an updated overhead door featuring windows. The backyard is shaded by a large tree, offering a perfect retreat.
Contact an agent
Home facts
- Year built:1977
- Listing Id #:20991170
- Added:39 day(s) ago
- Updated:August 12, 2025 at 11:40 PM
Rooms and interior
- Bedrooms:3
- Total bathrooms:2
- Full bathrooms:2
- Living area:2,116 sq. ft.
Heating and cooling
- Cooling:Ceiling Fans, Central Air, Electric
- Heating:Central, Fireplaces, Natural Gas
Structure and exterior
- Roof:Composition
- Year built:1977
- Building area:2,116 sq. ft.
- Lot area:0.2 Acres
Schools
- High school:Berkner
- Elementary school:Springridge
Finances and disclosures
- Price:$389,500
- Price per sq. ft.:$184.07
- Tax amount:$9,480
New listings near 2102 J J Pearce Drive
- New
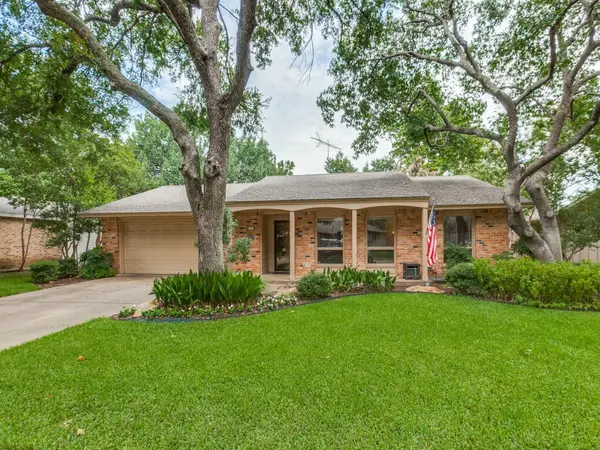 $515,000Active4 beds 2 baths2,138 sq. ft.
$515,000Active4 beds 2 baths2,138 sq. ft.906 Redwood Drive, Richardson, TX 75080
MLS# 21030684Listed by: COLDWELL BANKER APEX, REALTORS - New
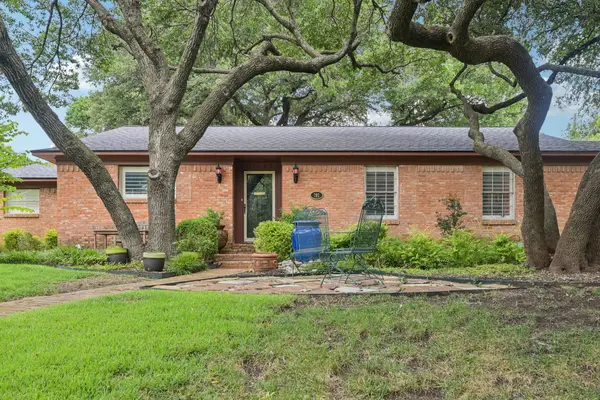 $490,000Active3 beds 2 baths1,780 sq. ft.
$490,000Active3 beds 2 baths1,780 sq. ft.702 Thompson Drive, Richardson, TX 75080
MLS# 21024537Listed by: RE/MAX DFW ASSOCIATES - New
 $450,000Active4 beds 2 baths1,531 sq. ft.
$450,000Active4 beds 2 baths1,531 sq. ft.431 Malden Drive, Richardson, TX 75080
MLS# 21028905Listed by: ALL CITY REAL ESTATE, LTD. CO. - New
 $410,000Active4 beds 2 baths1,281 sq. ft.
$410,000Active4 beds 2 baths1,281 sq. ft.106 Dublin Drive, Richardson, TX 75080
MLS# 21033433Listed by: DHS REALTY - New
 $599,900Active3 beds 4 baths2,759 sq. ft.
$599,900Active3 beds 4 baths2,759 sq. ft.3252 Forestbrook Drive, Richardson, TX 75082
MLS# 21033240Listed by: ANGELA KATAI - New
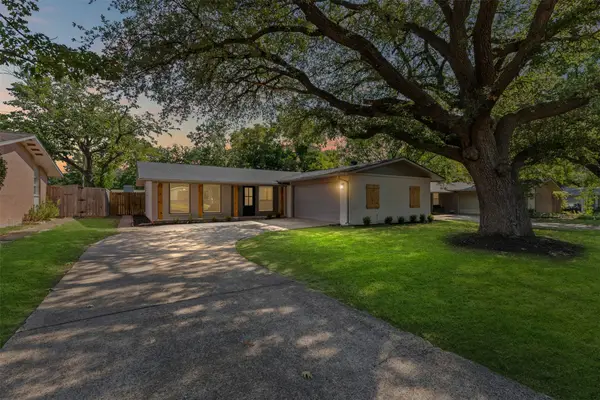 $539,000Active4 beds 3 baths1,740 sq. ft.
$539,000Active4 beds 3 baths1,740 sq. ft.911 Wisteria Way, Richardson, TX 75080
MLS# 20995283Listed by: COLDWELL BANKER APEX, REALTORS - New
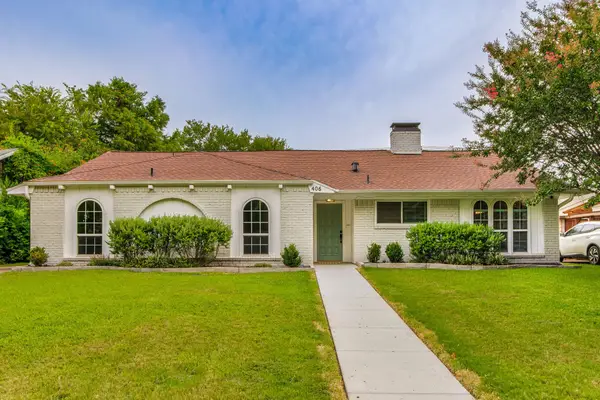 $589,000Active3 beds 3 baths2,072 sq. ft.
$589,000Active3 beds 3 baths2,072 sq. ft.406 Forest Grove Drive, Richardson, TX 75080
MLS# 21031949Listed by: KELLER WILLIAMS CENTRAL - New
 $1,400,000Active5 beds 5 baths3,576 sq. ft.
$1,400,000Active5 beds 5 baths3,576 sq. ft.1307 Seminole Drive, Richardson, TX 75080
MLS# 21028896Listed by: KELLER WILLIAMS DALLAS MIDTOWN - New
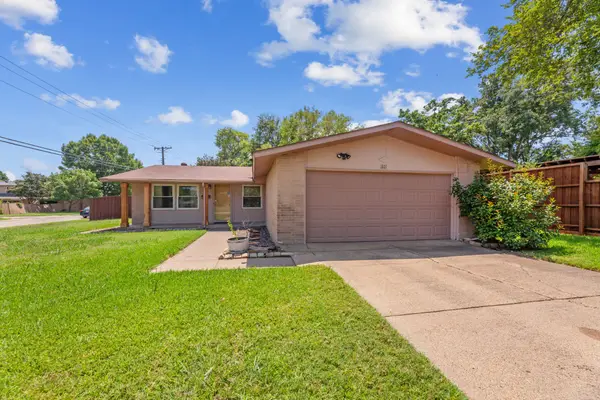 $325,000Active3 beds 2 baths1,230 sq. ft.
$325,000Active3 beds 2 baths1,230 sq. ft.801 Vinecrest Lane, Richardson, TX 75080
MLS# 21032319Listed by: BK REAL ESTATE - New
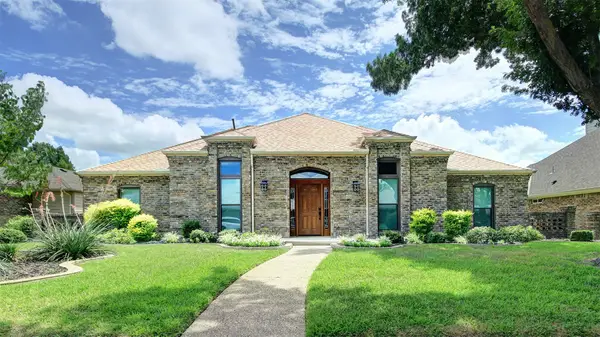 $550,000Active3 beds 3 baths2,522 sq. ft.
$550,000Active3 beds 3 baths2,522 sq. ft.616 Sheffield Drive, Richardson, TX 75081
MLS# 21009616Listed by: EBBY HALLIDAY REALTORS
