336 Melrose Drive #8D, Richardson, TX 75080
Local realty services provided by:Better Homes and Gardens Real Estate Senter, REALTORS(R)
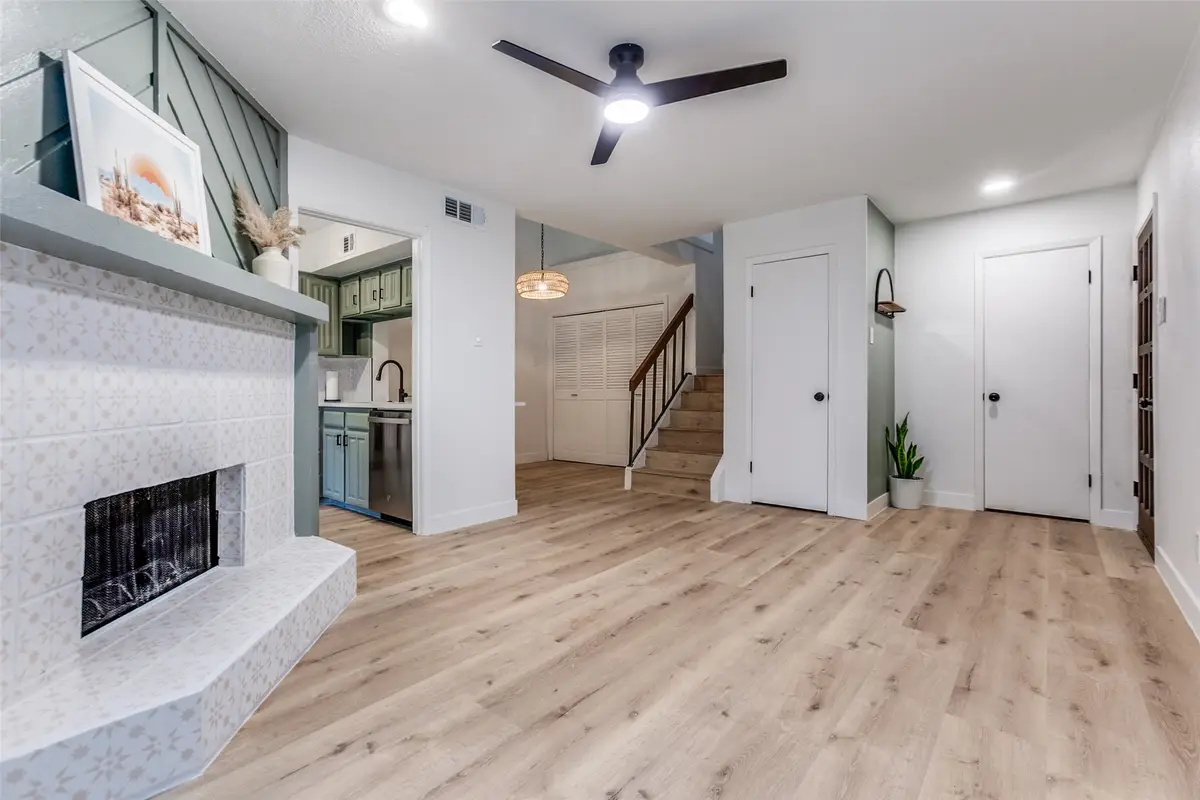

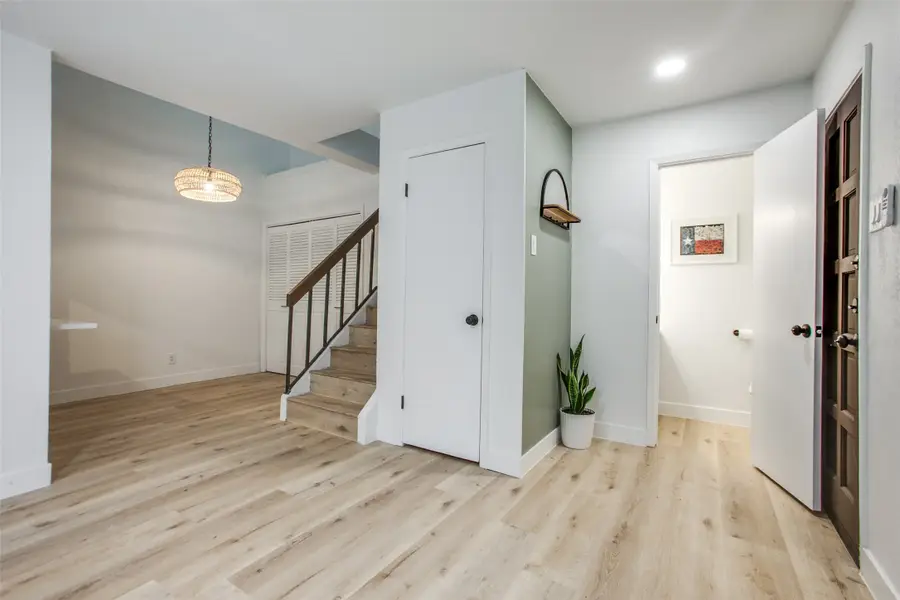
Listed by:derik schmille469-410-0566
Office:corey simpson & associates
MLS#:20967314
Source:GDAR
Price summary
- Price:$190,000
- Price per sq. ft.:$220.93
- Monthly HOA dues:$349
About this home
This beautifully renovated and spacious turnkey condo is ready for a new owner! This end-unit includes a large open air bedroom loft on the top floor with it's own full bathroom. The living room, dining room and kitchen are all openly attached with an additional half bathroom. Find peace of mind with your own private 1 car garage and storage closet along with a private second story balcony. Take note of the long list of recent upgrades including a brand new HVAC system, garage door opener, LVP flooring, baseboards, paint, quartz countertops, backsplashes, sinks and faucets throughout the kitchen and both bathrooms, new tile throughout the full bathroom, a new bathtub, toilet, and vanity, soft close hinges and hardware, new adjustable lighting ceiling fans, new light switches and lighting, door knobs, hinges, dishwasher, microwave, and as a special perk, with a full priced offer, we are including all staging decor. Your monthly HOA fee's include water, sewer, trash, and access to the community pool and clubhouse. The HOA is resident operated, is proactive, and responds quickly to all repair and maintenance requests. Make this lovely community your new home!
Contact an agent
Home facts
- Year built:1983
- Listing Id #:20967314
- Added:66 day(s) ago
- Updated:August 14, 2025 at 09:17 PM
Rooms and interior
- Bedrooms:1
- Total bathrooms:2
- Full bathrooms:1
- Half bathrooms:1
- Living area:860 sq. ft.
Heating and cooling
- Cooling:Ceiling Fans, Central Air, Electric
- Heating:Central, Electric, Fireplaces
Structure and exterior
- Year built:1983
- Building area:860 sq. ft.
- Lot area:5.42 Acres
Schools
- High school:Pearce
- Elementary school:Northrich
Finances and disclosures
- Price:$190,000
- Price per sq. ft.:$220.93
- Tax amount:$3,804
New listings near 336 Melrose Drive #8D
- New
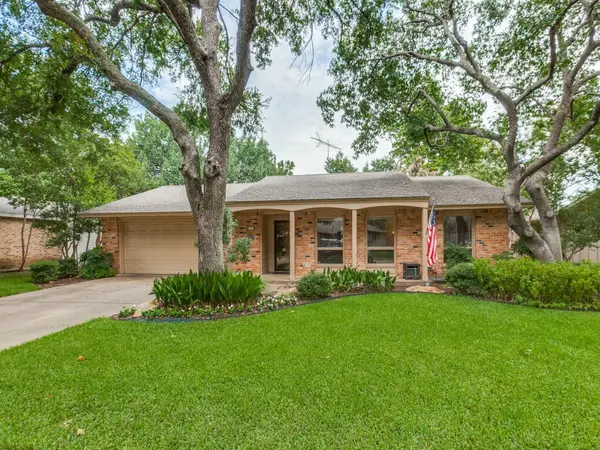 $515,000Active4 beds 2 baths2,138 sq. ft.
$515,000Active4 beds 2 baths2,138 sq. ft.906 Redwood Drive, Richardson, TX 75080
MLS# 21030684Listed by: COLDWELL BANKER APEX, REALTORS - New
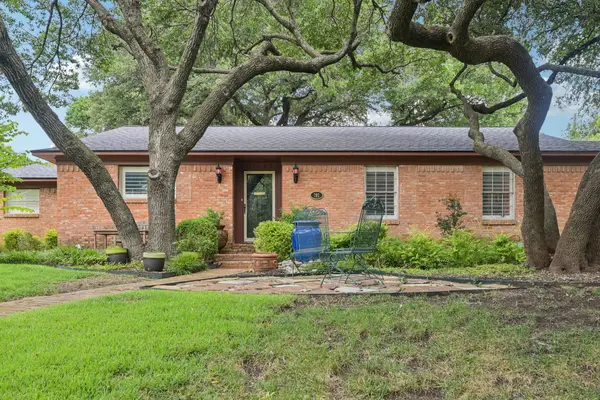 $490,000Active3 beds 2 baths1,780 sq. ft.
$490,000Active3 beds 2 baths1,780 sq. ft.702 Thompson Drive, Richardson, TX 75080
MLS# 21024537Listed by: RE/MAX DFW ASSOCIATES - New
 $450,000Active4 beds 2 baths1,531 sq. ft.
$450,000Active4 beds 2 baths1,531 sq. ft.431 Malden Drive, Richardson, TX 75080
MLS# 21028905Listed by: ALL CITY REAL ESTATE, LTD. CO. - New
 $410,000Active4 beds 2 baths1,281 sq. ft.
$410,000Active4 beds 2 baths1,281 sq. ft.106 Dublin Drive, Richardson, TX 75080
MLS# 21033433Listed by: DHS REALTY - New
 $599,900Active3 beds 4 baths2,759 sq. ft.
$599,900Active3 beds 4 baths2,759 sq. ft.3252 Forestbrook Drive, Richardson, TX 75082
MLS# 21033240Listed by: ANGELA KATAI - New
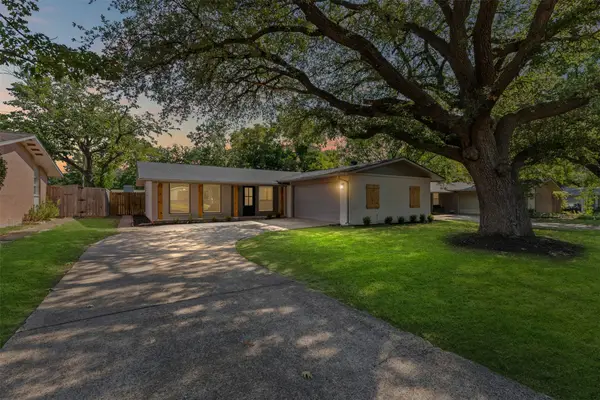 $539,000Active4 beds 3 baths1,740 sq. ft.
$539,000Active4 beds 3 baths1,740 sq. ft.911 Wisteria Way, Richardson, TX 75080
MLS# 20995283Listed by: COLDWELL BANKER APEX, REALTORS - New
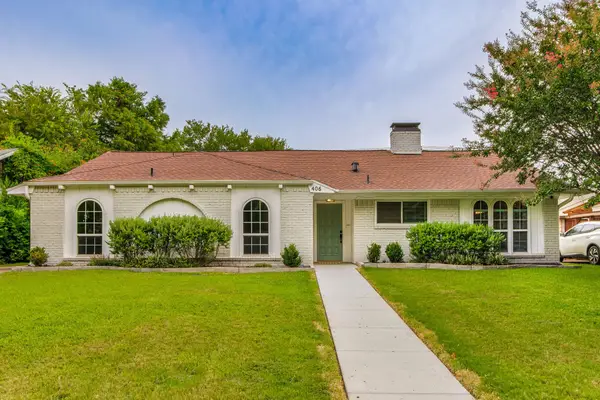 $589,000Active3 beds 3 baths2,072 sq. ft.
$589,000Active3 beds 3 baths2,072 sq. ft.406 Forest Grove Drive, Richardson, TX 75080
MLS# 21031949Listed by: KELLER WILLIAMS CENTRAL - New
 $1,400,000Active5 beds 5 baths3,576 sq. ft.
$1,400,000Active5 beds 5 baths3,576 sq. ft.1307 Seminole Drive, Richardson, TX 75080
MLS# 21028896Listed by: KELLER WILLIAMS DALLAS MIDTOWN - New
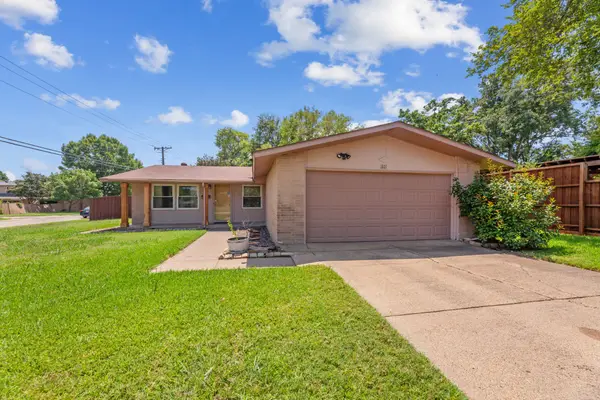 $325,000Active3 beds 2 baths1,230 sq. ft.
$325,000Active3 beds 2 baths1,230 sq. ft.801 Vinecrest Lane, Richardson, TX 75080
MLS# 21032319Listed by: BK REAL ESTATE - New
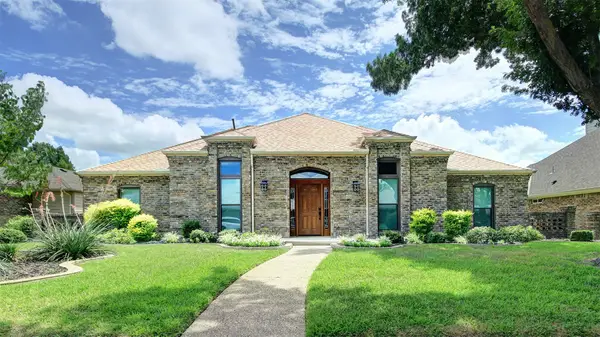 $550,000Active3 beds 3 baths2,522 sq. ft.
$550,000Active3 beds 3 baths2,522 sq. ft.616 Sheffield Drive, Richardson, TX 75081
MLS# 21009616Listed by: EBBY HALLIDAY REALTORS
