507 Vernet Street, Richardson, TX 75080
Local realty services provided by:Better Homes and Gardens Real Estate The Bell Group



Listed by:clarissa jackson844-819-1373
Office:orchard brokerage, llc.
MLS#:20968243
Source:GDAR
Price summary
- Price:$385,000
- Price per sq. ft.:$209.81
About this home
This beautifully updated home is nestled in the heart of Richardson with quick access to Highway 75 and just minutes from everyday shopping and dining conveniences.
This inviting residence offers 3 spacious bedrooms and 2 full bathrooms. Step inside to find a formal sitting room, formal dining room, and a cozy living area complete with built-in shelving—ideal for displaying your favorite books, art, or décor.
The newly renovated kitchen features stylish finishes and opens to a warm and welcoming breakfast nook, where a new sliding glass door brings in natural light and leads to the private backyard—perfect for morning coffee or weekend barbecues.
Upstairs, you’ll find a private primary suite tucked away for ultimate relaxation, complete with its own flex room—perfect for a home office, nursery, or gym. The two additional bedrooms and a full secondary bath are conveniently located on the main floor.
Fresh interior paint, newly stained hardwood floors and brand new carpet give this home a crisp, move-in ready feel. Outside, enjoy the convenience of a detached two-car garage and plenty of space to create your ideal outdoor retreat..This home also comes with fully paid for Solar Panels to help save on electricity costs. Discounted rate options and no lender fee future refinancing may be available for qualified buyers of this home.
Contact an agent
Home facts
- Year built:1958
- Listing Id #:20968243
- Added:60 day(s) ago
- Updated:August 18, 2025 at 09:48 PM
Rooms and interior
- Bedrooms:3
- Total bathrooms:2
- Full bathrooms:2
- Living area:1,835 sq. ft.
Heating and cooling
- Cooling:Ceiling Fans, Central Air
- Heating:Central, Natural Gas
Structure and exterior
- Roof:Composition
- Year built:1958
- Building area:1,835 sq. ft.
- Lot area:0.19 Acres
Schools
- High school:Pearce
- Middle school:Lake Highlands
- Elementary school:Northrich
Finances and disclosures
- Price:$385,000
- Price per sq. ft.:$209.81
- Tax amount:$8,929
New listings near 507 Vernet Street
- New
 $535,000Active3 beds 2 baths2,150 sq. ft.
$535,000Active3 beds 2 baths2,150 sq. ft.530 Parkview Lane, Richardson, TX 75080
MLS# 21018618Listed by: COLDWELL BANKER REALTY - New
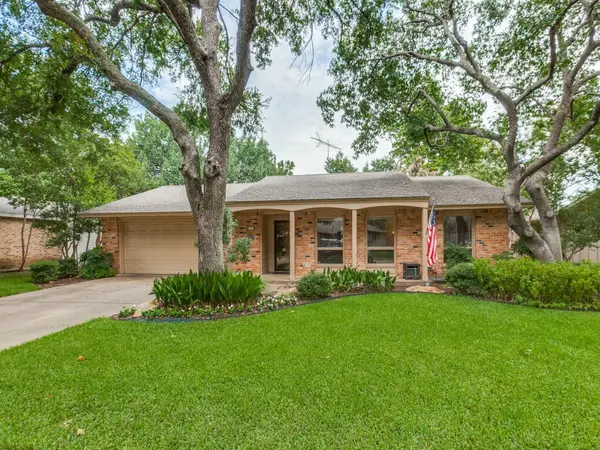 $515,000Active4 beds 2 baths2,138 sq. ft.
$515,000Active4 beds 2 baths2,138 sq. ft.906 Redwood Drive, Richardson, TX 75080
MLS# 21030684Listed by: COLDWELL BANKER APEX, REALTORS - New
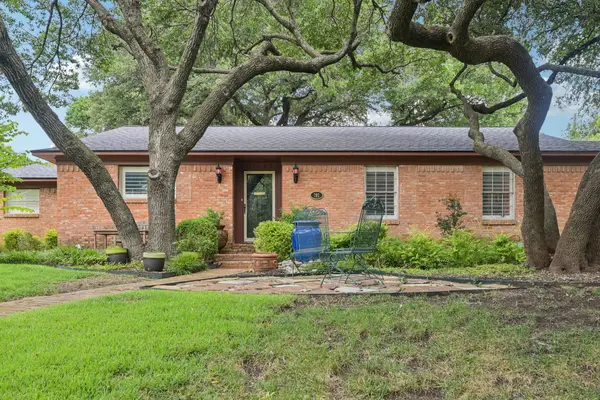 $490,000Active3 beds 2 baths1,780 sq. ft.
$490,000Active3 beds 2 baths1,780 sq. ft.702 Thompson Drive, Richardson, TX 75080
MLS# 21024537Listed by: RE/MAX DFW ASSOCIATES - New
 $450,000Active4 beds 2 baths1,531 sq. ft.
$450,000Active4 beds 2 baths1,531 sq. ft.431 Malden Drive, Richardson, TX 75080
MLS# 21028905Listed by: ALL CITY REAL ESTATE, LTD. CO. - Open Sat, 2 to 4pmNew
 $410,000Active4 beds 2 baths1,281 sq. ft.
$410,000Active4 beds 2 baths1,281 sq. ft.106 Dublin Drive, Richardson, TX 75080
MLS# 21033433Listed by: DHS REALTY - New
 $599,900Active3 beds 4 baths2,759 sq. ft.
$599,900Active3 beds 4 baths2,759 sq. ft.3252 Forestbrook Drive, Richardson, TX 75082
MLS# 21033240Listed by: ANGELA KATAI - New
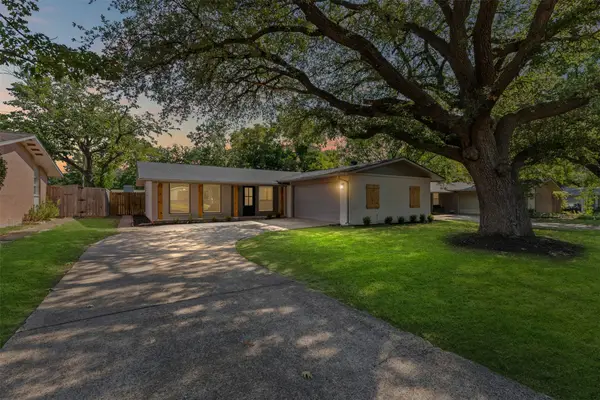 $539,000Active4 beds 3 baths1,740 sq. ft.
$539,000Active4 beds 3 baths1,740 sq. ft.911 Wisteria Way, Richardson, TX 75080
MLS# 20995283Listed by: COLDWELL BANKER APEX, REALTORS - New
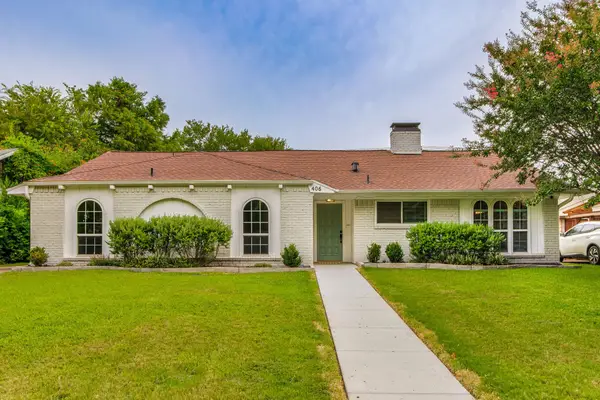 $589,000Active3 beds 3 baths2,072 sq. ft.
$589,000Active3 beds 3 baths2,072 sq. ft.406 Forest Grove Drive, Richardson, TX 75080
MLS# 21031949Listed by: KELLER WILLIAMS CENTRAL - New
 $1,400,000Active5 beds 5 baths3,576 sq. ft.
$1,400,000Active5 beds 5 baths3,576 sq. ft.1307 Seminole Drive, Richardson, TX 75080
MLS# 21028896Listed by: KELLER WILLIAMS DALLAS MIDTOWN - New
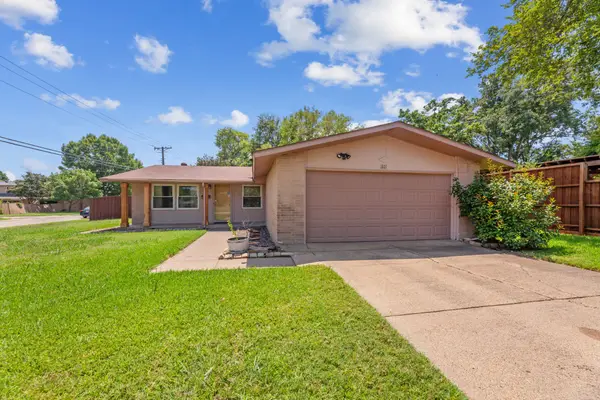 $325,000Active3 beds 2 baths1,230 sq. ft.
$325,000Active3 beds 2 baths1,230 sq. ft.801 Vinecrest Lane, Richardson, TX 75080
MLS# 21032319Listed by: BK REAL ESTATE
