905 John Kennedy Drive, Saginaw, TX 76179
Local realty services provided by:Better Homes and Gardens Real Estate Rhodes Realty

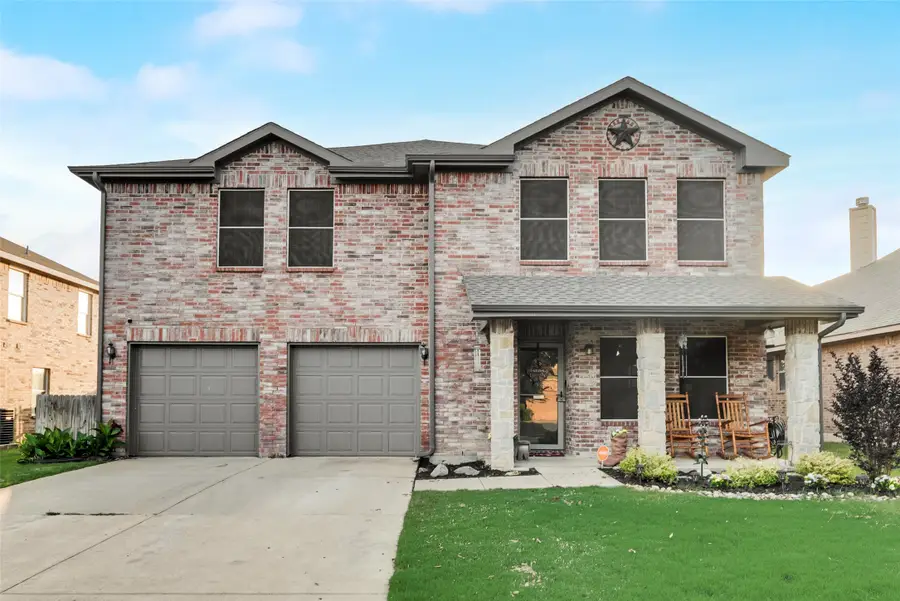
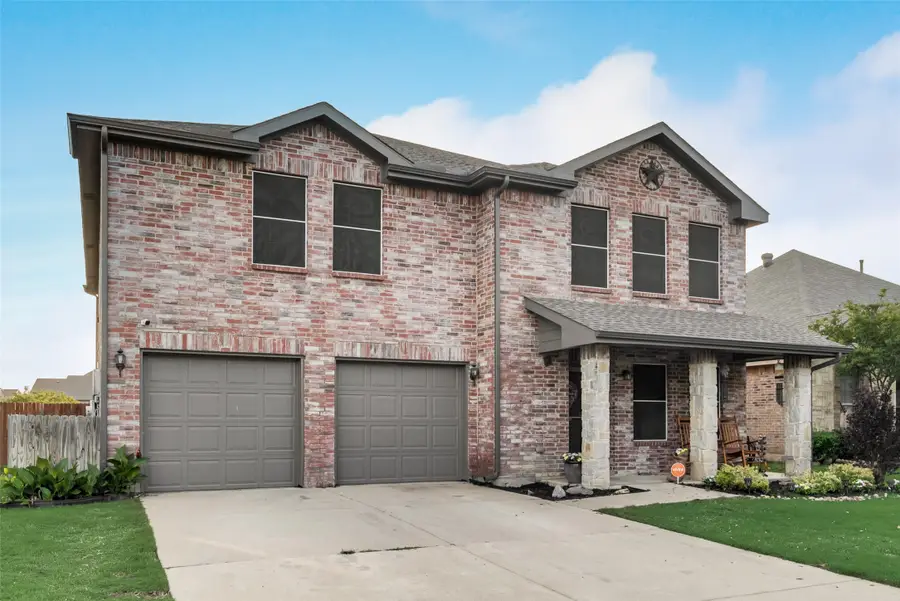
Listed by:sharla gullahorn888-455-6040
Office:fathom realty, llc.
MLS#:20923015
Source:GDAR
Price summary
- Price:$404,900
- Price per sq. ft.:$123.97
- Monthly HOA dues:$30
About this home
Spacious 5-Bedroom Home with Dual Primary Suites & Updated Features!
Welcome to this beautifully maintained 5-bedroom, 4-bathroom home offering the perfect blend of space, comfort, and functionality. Featuring two primary suites—one upstairs and one downstairs—this layout is ideal for multigenerational living or hosting guests with ease.
Inside, you’ll find two generous living areas, perfect for entertaining or relaxing. The home has been freshly painted, giving it a crisp, clean feel throughout. Step into the enclosed patio, a versatile space that can be enjoyed year-round, rain or shine.
The owners have taken exceptional care of this property, keeping it well-maintained and up to date, so you can move in with confidence. Whether you're looking for room to grow or space to spread out, this home checks every box.
Don’t miss the chance to make this spacious, updated gem yours!
Contact an agent
Home facts
- Year built:2011
- Listing Id #:20923015
- Added:108 day(s) ago
- Updated:August 17, 2025 at 06:40 PM
Rooms and interior
- Bedrooms:5
- Total bathrooms:4
- Full bathrooms:3
- Half bathrooms:1
- Living area:3,266 sq. ft.
Heating and cooling
- Cooling:Central Air, Electric, Zoned
- Heating:Central, Electric, Zoned
Structure and exterior
- Roof:Composition
- Year built:2011
- Building area:3,266 sq. ft.
- Lot area:0.17 Acres
Schools
- High school:Boswell
- Middle school:Wayside
- Elementary school:Bryson
Finances and disclosures
- Price:$404,900
- Price per sq. ft.:$123.97
- Tax amount:$7,777
New listings near 905 John Kennedy Drive
- New
 $274,000Active4 beds 4 baths2,232 sq. ft.
$274,000Active4 beds 4 baths2,232 sq. ft.129 Western Avenue, Saginaw, TX 76179
MLS# 21034996Listed by: COMPETITIVE EDGE REALTY LLC - New
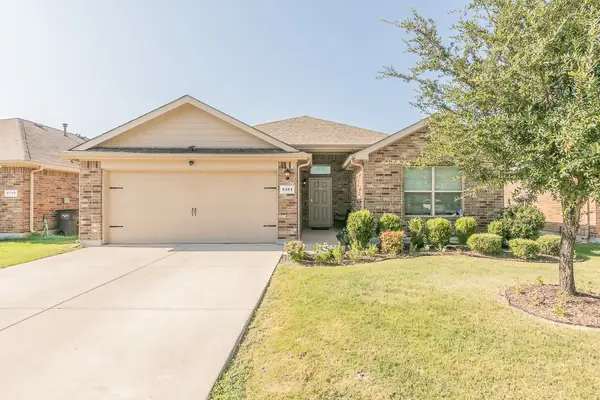 $325,000Active4 beds 2 baths1,792 sq. ft.
$325,000Active4 beds 2 baths1,792 sq. ft.6361 Seagull Lane, Fort Worth, TX 76179
MLS# 21034438Listed by: RE/MAX TRINITY - New
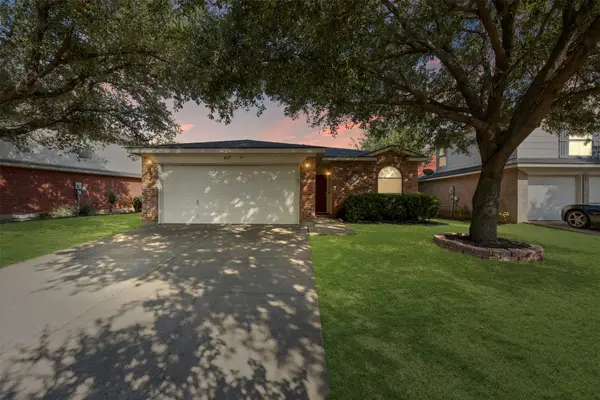 $270,000Active3 beds 2 baths1,593 sq. ft.
$270,000Active3 beds 2 baths1,593 sq. ft.617 Bluejay Drive, Saginaw, TX 76131
MLS# 21012393Listed by: BRIDGEWAY REALTY, PLLC - New
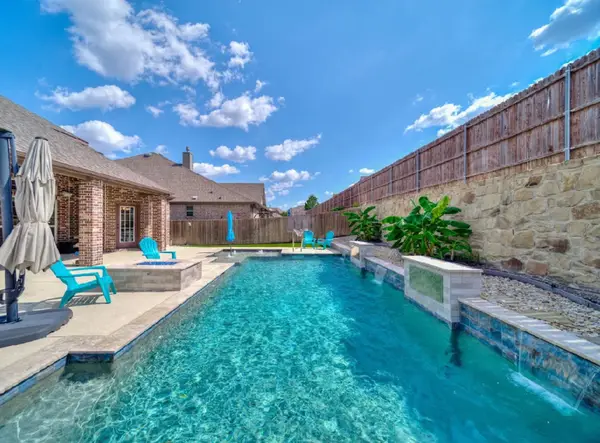 $590,000Active6 beds 5 baths3,731 sq. ft.
$590,000Active6 beds 5 baths3,731 sq. ft.6125 Carr Creek Trail, Fort Worth, TX 76179
MLS# 21023713Listed by: MODERN EDGE REAL ESTATE - New
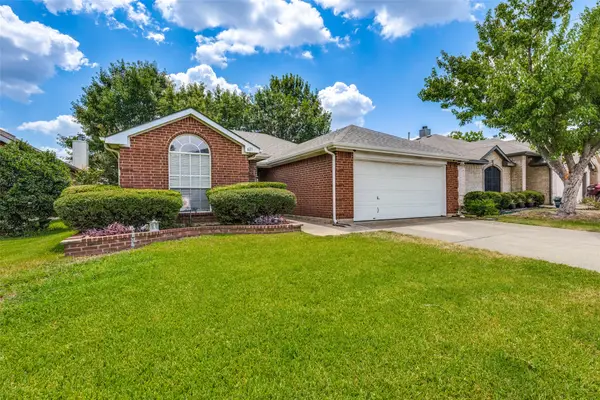 $289,900Active3 beds 2 baths1,454 sq. ft.
$289,900Active3 beds 2 baths1,454 sq. ft.621 Silverbrook Drive, Saginaw, TX 76179
MLS# 21033060Listed by: KELLER WILLIAMS NO. COLLIN CTY - New
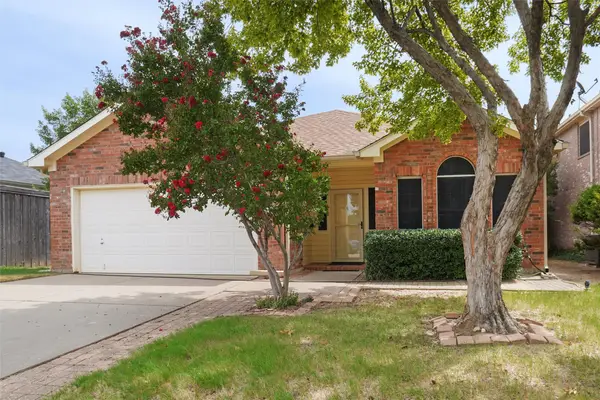 $339,000Active3 beds 2 baths2,235 sq. ft.
$339,000Active3 beds 2 baths2,235 sq. ft.1147 Frisco Drive, Saginaw, TX 76131
MLS# 21024261Listed by: FATHOM REALTY LLC - New
 $450,000Active6 beds 3 baths3,981 sq. ft.
$450,000Active6 beds 3 baths3,981 sq. ft.1229 Topeka Drive, Saginaw, TX 76131
MLS# 21032480Listed by: REDFIN CORPORATION - New
 $425,000Active3 beds 3 baths2,568 sq. ft.
$425,000Active3 beds 3 baths2,568 sq. ft.937 Lost Heather Drive, Saginaw, TX 76179
MLS# 21031315Listed by: LPT REALTY LLC - New
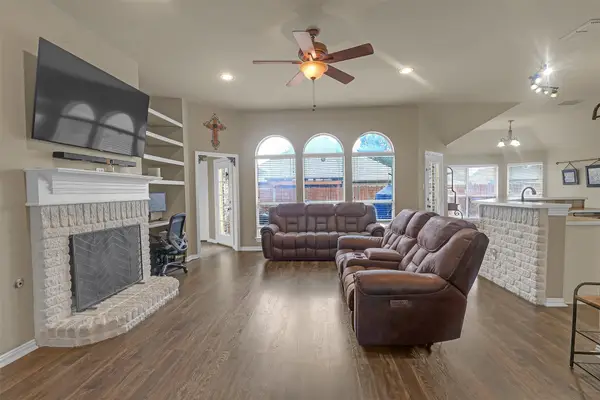 $359,900Active4 beds 2 baths1,972 sq. ft.
$359,900Active4 beds 2 baths1,972 sq. ft.521 Acorn Court, Saginaw, TX 76179
MLS# 21024324Listed by: CENTURY 21 MIKE BOWMAN, INC. - Open Sat, 11am to 1pmNew
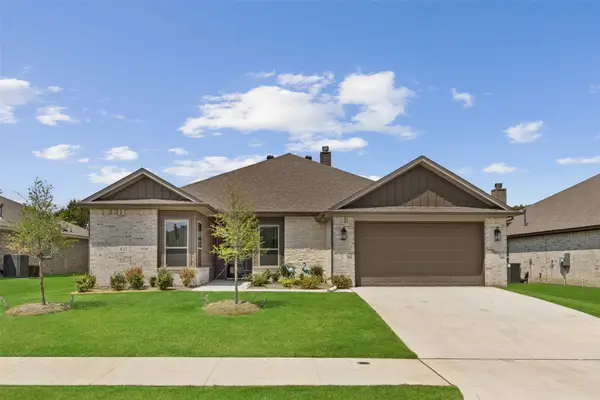 $440,000Active4 beds 2 baths2,280 sq. ft.
$440,000Active4 beds 2 baths2,280 sq. ft.632 Mooney Drive, Saginaw, TX 76179
MLS# 21030358Listed by: REDFIN CORPORATION

