1584 Charlya Drive, Scroggins, TX 75480
Local realty services provided by:Better Homes and Gardens Real Estate Senter, REALTORS(R)
Listed by:carolyn bolin903-348-3196
Office:top notch realty & associates
MLS#:20873356
Source:GDAR
Price summary
- Price:$3,987,000
- Price per sq. ft.:$886.79
- Monthly HOA dues:$150
About this home
Welcome to this exquisite custom-built waterfront home, on Lake Cypress Springs, meticulously engineered with steel columns and trusses, blending modern elegance with robust construction. Spanning 4,496 sq ft of luxurious living space, complemented by an additional 1,240 sq ft of covered outdoor areas and 554 upstairs concrete deck, this residence is a testament to refined craftsmanship and thoughtful design.
At the heart of this home is the expansive open kitchen, equipped with top-of-the-line Thermador appliances, including a 48-inch refrigerator, a 6-burner gas range top, a 30-inch double oven, a dishwasher, and a microwave. Custom Hickory cabinets and elegant granite countertops create a perfect blend of functionality and style.
The spacious family room features a striking floor-to-ceiling stacked stone Isokern fireplace with gas starter providing a cozy and inviting atmosphere.
An intimate covered wine room with an Isokern fireplace with gas starter offers a serene setting for relaxation and entertainment, perfectly designed for wine connoisseurs and enthusiasts.
Experience alfresco dining in the outdoor covered dining room, featuring a beautiful mesquite wood table that adds rustic charm and warmth to your gatherings.
The covered outdoor kitchen is a culinary enthusiast's dream, featuring granite countertops and state-of-the-art built-in Lynx appliances, including a grill, griddle, and sink ideal for hosting outdoor parties and enjoying the waterfront views.
This home has Corradi Auto Controlled exterior screens to add to your comfort on hot summer days.
A 1,700 sq ft covered boathouse with two stalls includes a 255 sq ft open deck, complete with a 65-inch TV housed in a protected cabinet. It also features remote-controlled tritoon and two jet ski lifts.
This custom home is a harmonious blend of elegance, comfort, and numerous modern amenities. Please see the attached list for a comprehensive overview of everything this home has to offer.
Contact an agent
Home facts
- Year built:2014
- Listing ID #:20873356
- Added:190 day(s) ago
- Updated:September 25, 2025 at 11:40 AM
Rooms and interior
- Bedrooms:4
- Total bathrooms:3
- Full bathrooms:3
- Living area:4,496 sq. ft.
Heating and cooling
- Cooling:Central Air, Zoned
- Heating:Central, Zoned
Structure and exterior
- Roof:Composition
- Year built:2014
- Building area:4,496 sq. ft.
- Lot area:0.52 Acres
Schools
- High school:Mt Vernon
- Middle school:Mt Vernon
- Elementary school:Mt Vernon
Finances and disclosures
- Price:$3,987,000
- Price per sq. ft.:$886.79
New listings near 1584 Charlya Drive
- New
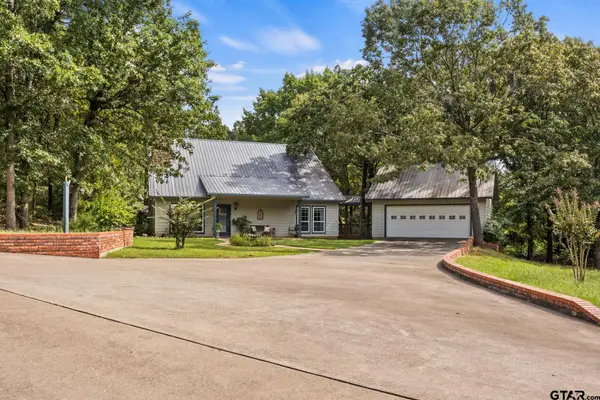 $409,000Active3 beds 3 baths2,000 sq. ft.
$409,000Active3 beds 3 baths2,000 sq. ft.100 Private Road 4303, Scroggins, TX 75480
MLS# 25014259Listed by: MAYBEN REALTY - MT. VERNON - New
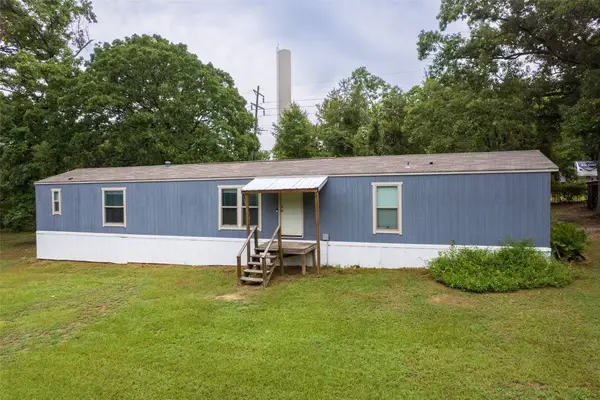 $180,000Active3 beds 2 baths1,131 sq. ft.
$180,000Active3 beds 2 baths1,131 sq. ft.108 Sandy Brown Rd, Scroggins, TX 75480
MLS# 21068622Listed by: CENTURY 21 BUTLER REAL ESTATE - New
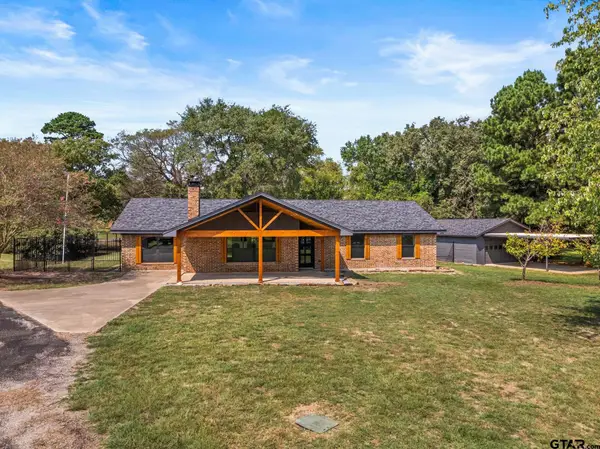 $399,000Active4 beds 2 baths2,331 sq. ft.
$399,000Active4 beds 2 baths2,331 sq. ft.701 Ferguson Trail, Scroggins, TX 75480
MLS# 25014243Listed by: MAYBEN REALTY - PITTSBURG - New
 $950,000Active4 beds 2 baths2,425 sq. ft.
$950,000Active4 beds 2 baths2,425 sq. ft.1555 Canadian Drive, Scroggins, TX 75480
MLS# 21065442Listed by: CENTURY 21 BUTLER REAL ESTATE 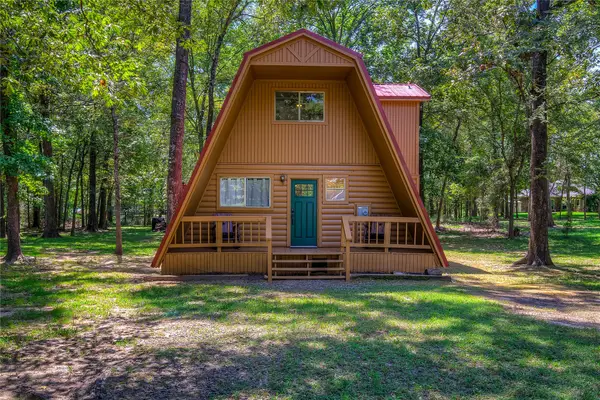 $219,900Active3 beds 1 baths1,270 sq. ft.
$219,900Active3 beds 1 baths1,270 sq. ft.814 King Lake Drive, Scroggins, TX 75480
MLS# 21055634Listed by: CENTURY 21 FIRST GROUP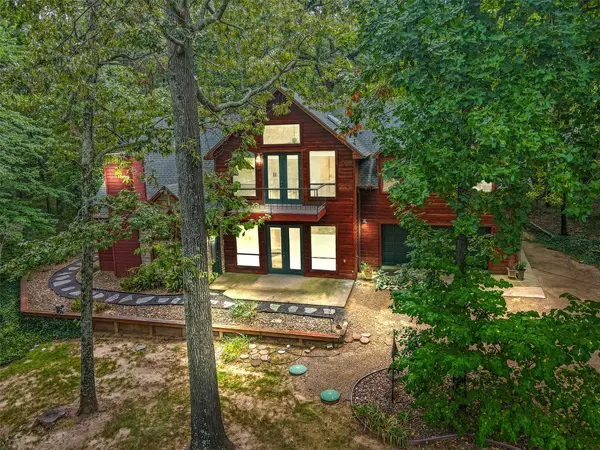 $549,000Active4 beds 4 baths2,544 sq. ft.
$549,000Active4 beds 4 baths2,544 sq. ft.240 Palo Duro, Scroggins, TX 75480
MLS# 21055885Listed by: TOP NOTCH REALTY & ASSOCIATES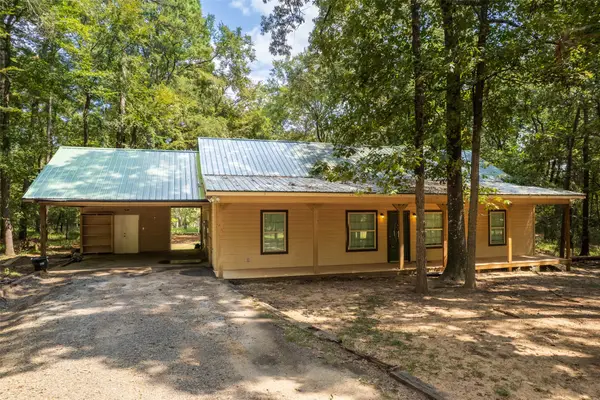 $295,000Active3 beds 2 baths1,600 sq. ft.
$295,000Active3 beds 2 baths1,600 sq. ft.192 King Andrew Court, Scroggins, TX 75480
MLS# 21055640Listed by: CENTURY 21 BUTLER REAL ESTATE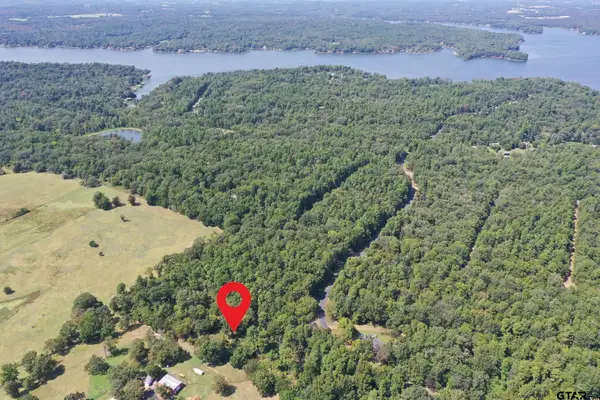 $18,900Active0.29 Acres
$18,900Active0.29 Acrestbd FRIO CT, Mt Vernon, TX 75457
MLS# 25013432Listed by: CENTURY 21 PREMIER GROUP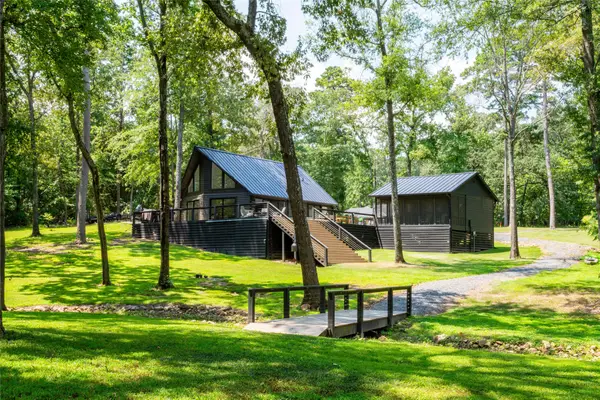 $950,000Active3 beds 1 baths1,290 sq. ft.
$950,000Active3 beds 1 baths1,290 sq. ft.303 Palo Duro Street, Scroggins, TX 75480
MLS# 21049764Listed by: ALLIE BETH ALLMAN & ASSOCIATES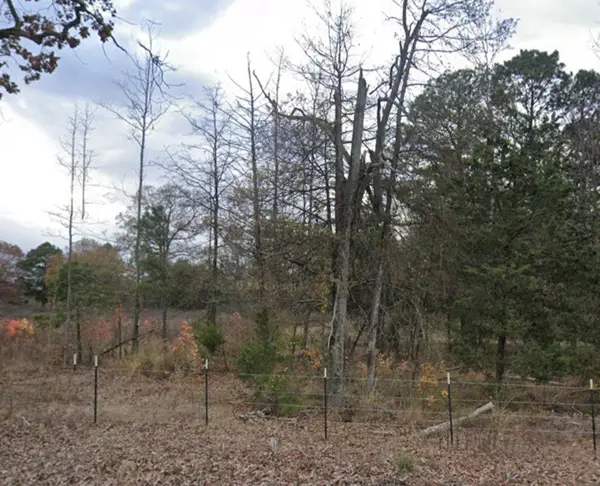 $105,000Active1 Acres
$105,000Active1 AcresTBD County Road Se 4350, Scroggins, TX 75480
MLS# 21049040Listed by: COBBLESTONE REAL ESTATE
