814 King Lake Drive, Scroggins, TX 75480
Local realty services provided by:Better Homes and Gardens Real Estate Winans
Listed by:carrie chase nuckolls903-243-4173
Office:century 21 first group
MLS#:21055634
Source:GDAR
Price summary
- Price:$219,900
- Price per sq. ft.:$173.15
- Monthly HOA dues:$121
About this home
Welcome to your storybook escape—an enchanting A-frame log home on a park-like double lot- 1.0438 acres!- within the highly sought-after Kings Country community at Lake Cypress. This stunning retreat is the perfect blend of modern design and rustic charm, surrounded by towering mature shade trees with a bit of water-view though the trees! Bike or just a short walk to the sparkling lakeshore. The inviting covered front porch sets the tone, offering plenty of space for rocking chairs and quiet mornings with coffee. Newly painted and stained exterior and a durable metal roof promise easy maintenance living. Inside, you'll find an all-electric, fully updated interior with beautiful wooden ceilings throughout and luxury vinyl plank flooring on the main level.
The spacious great room features soaring ceilings, 2nd-story windows, a cozy stone wood-burning fireplace, and two sets of sliding glass doors that lead to the expansive back deck—ideal for enjoying peaceful views of the deer that wander through your yard. The dining area comfortably seats ten, making it perfect for gatherings.
The fully modern kitchen is meant for family fun, with stainless steel appliances, custom cabinetry, and an optional island for added prep space. The main level includes a bedroom and a full bath with modern finishes. Upstairs, you'll find a second bedroom, large laundry area with utility sink -and flex space for a freezer, folding table, or home office, plus a loft with a closet—easily used as a third bedroom, guest space, or creative nook.
As a resident of Kings Country, enjoy amenities including a pool, clubhouse, tennis-pickleball courts, fishing lakes, boat ramps, and more. Lake Cypress Springs, twice named “The Most Beautiful Lake in Texas” by D Magazine is your slice of East Texas paradise just 2 hours to DFW. Enjoy July 4th fireworks to year-round recreation, this is lake living at its finest. Plus, local fair you will love in nearby charming downtown Winnsboro and Mt. Vernon!
Contact an agent
Home facts
- Year built:2006
- Listing ID #:21055634
- Added:2 day(s) ago
- Updated:September 14, 2025 at 11:48 AM
Rooms and interior
- Bedrooms:3
- Total bathrooms:1
- Full bathrooms:1
- Living area:1,270 sq. ft.
Heating and cooling
- Cooling:Ceiling Fans, Central Air, Electric
- Heating:Central, Electric, Fireplaces
Structure and exterior
- Roof:Metal
- Year built:2006
- Building area:1,270 sq. ft.
- Lot area:1.04 Acres
Schools
- High school:Mt Vernon
- Middle school:Mt Vernon
- Elementary school:Mt Vernon
Finances and disclosures
- Price:$219,900
- Price per sq. ft.:$173.15
- Tax amount:$3,008
New listings near 814 King Lake Drive
- New
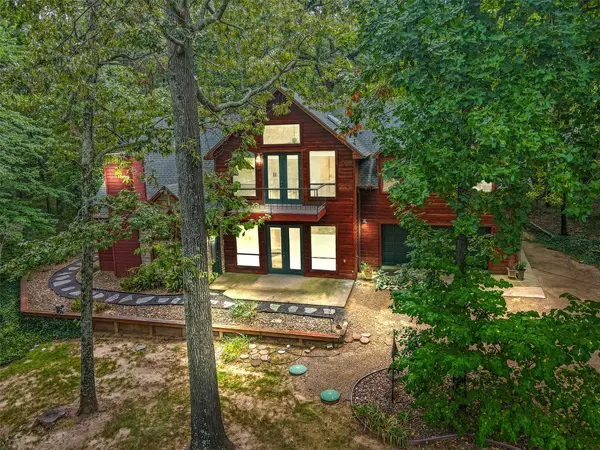 $549,000Active4 beds 4 baths2,544 sq. ft.
$549,000Active4 beds 4 baths2,544 sq. ft.240 Palo Duro, Scroggins, TX 75480
MLS# 21055885Listed by: TOP NOTCH REALTY & ASSOCIATES - New
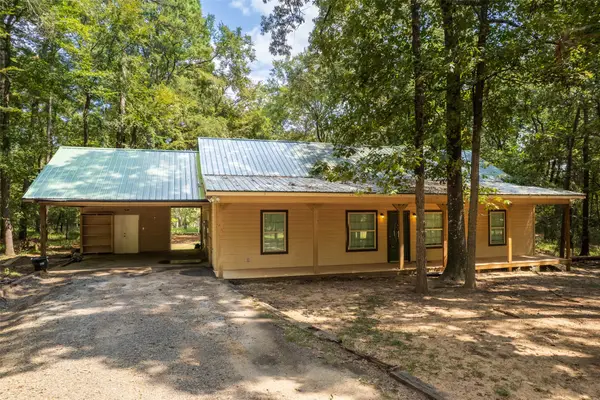 $295,000Active3 beds 2 baths1,600 sq. ft.
$295,000Active3 beds 2 baths1,600 sq. ft.192 King Andrew Court, Scroggins, TX 75480
MLS# 21055640Listed by: CENTURY 21 BUTLER REAL ESTATE - New
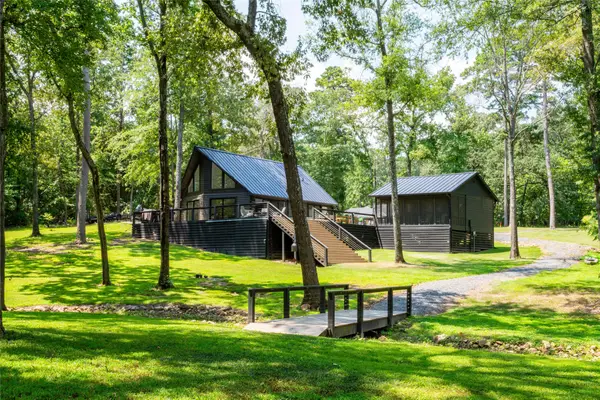 $950,000Active3 beds 1 baths1,290 sq. ft.
$950,000Active3 beds 1 baths1,290 sq. ft.303 Palo Duro Street, Scroggins, TX 75480
MLS# 21049764Listed by: ALLIE BETH ALLMAN & ASSOCIATES 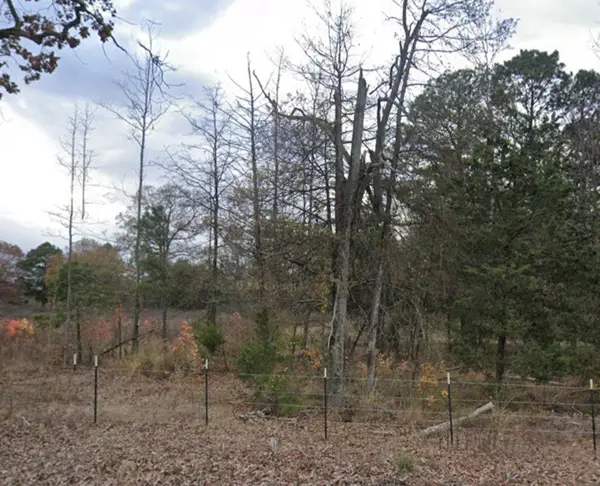 $105,000Active1 Acres
$105,000Active1 AcresTBD Co Rd Se 4350, Scroggins, TX 75480
MLS# 21049055Listed by: COBBLESTONE REAL ESTATE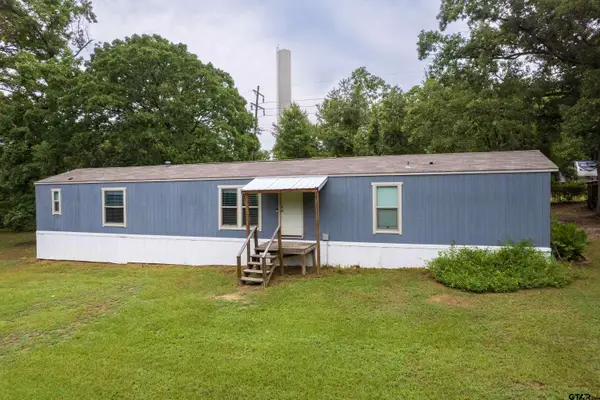 $180,000Active3 beds 2 baths1,131 sq. ft.
$180,000Active3 beds 2 baths1,131 sq. ft.108 Sandy Brown Road, Scroggins, TX 75480
MLS# 25013168Listed by: CENTURY 21 BUTLER REAL ESTATE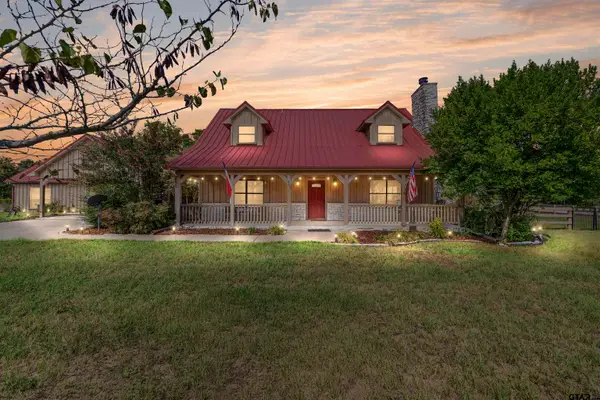 $549,000Active4 beds 3 baths2,352 sq. ft.
$549,000Active4 beds 3 baths2,352 sq. ft.357 Swannerland Dr, Scroggins, TX 75480
MLS# 25012819Listed by: EBBY HALLIDAY, REALTORS - TYLER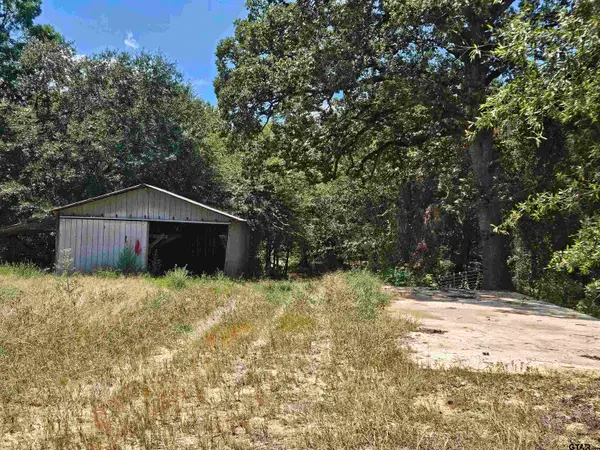 $179,000Active14.96 Acres
$179,000Active14.96 Acres1122 SE CR 4420, Scroggins, TX 75480
MLS# 25012567Listed by: CENTURY 21 BUTLER REAL ESTATE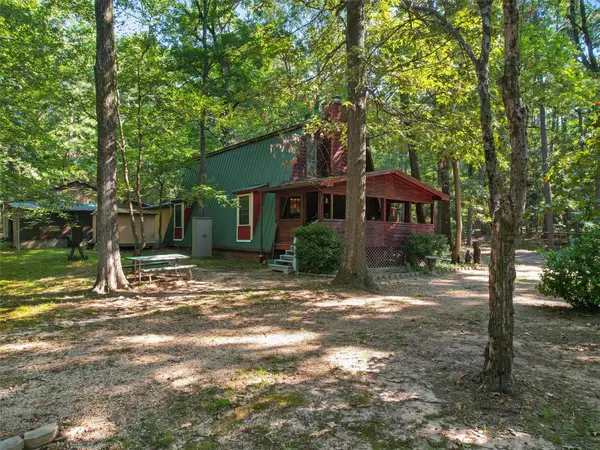 $219,900Active3 beds 2 baths1,135 sq. ft.
$219,900Active3 beds 2 baths1,135 sq. ft.1101 King John Boulevard, Scroggins, TX 75480
MLS# 21034429Listed by: EAST TEXAS REAL ESTATE GROUP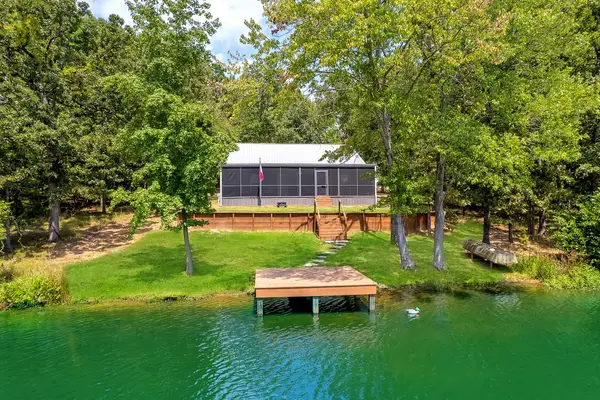 $439,500Active2 beds 4 baths1,512 sq. ft.
$439,500Active2 beds 4 baths1,512 sq. ft.132 King George Road, Scroggins, TX 75480
MLS# 21028147Listed by: RAMSEY GROUP- LAKE CYPRESS
