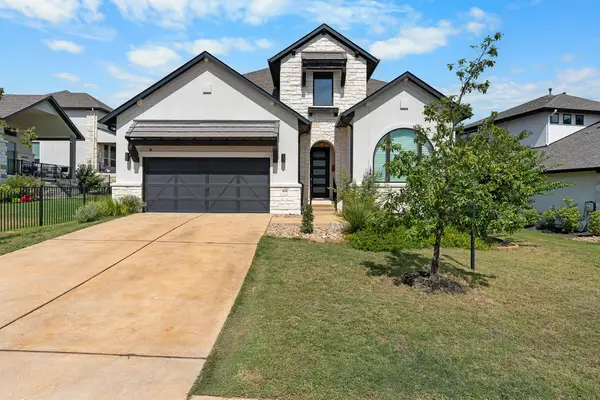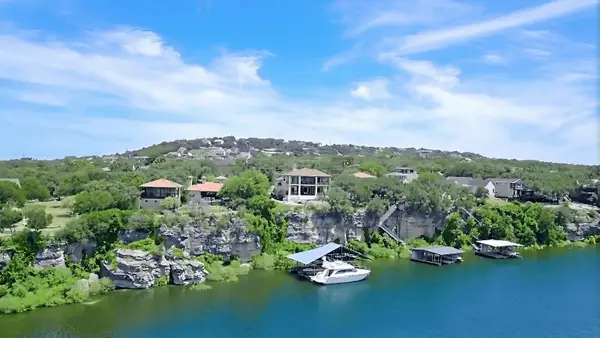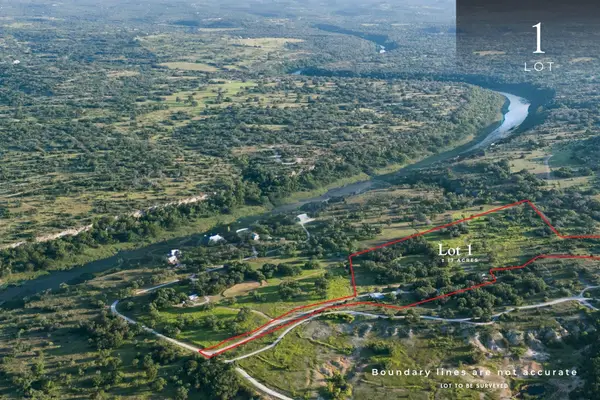1105 Edgewater Dr, Spicewood, TX 78669
Local realty services provided by:Better Homes and Gardens Real Estate Hometown
Listed by:derek eisenberg
Office:continental real estate group
MLS#:5527520
Source:ACTRIS
1105 Edgewater Dr,Spicewood, TX 78669
$595,000
- 4 Beds
- 2 Baths
- 1,740 sq. ft.
- Single family
- Active
Price summary
- Price:$595,000
- Price per sq. ft.:$341.95
- Monthly HOA dues:$12.5
About this home
This property is on a cove which attaches to Lake Travis. The cove is presently dry. The property consists of 4bedrooms and 2 full bathrooms. The downstairs bathroom has a walk-in shower and double vanity. All countertops in both the bathrooms and kitchen area are granite. The upper level has 4 bedrooms. All bedrooms are carpeted upstairs. The rest of the home has wood like tiling. Exiting out to the outdoor deck is possible by one of the upstairs bedrooms and by also using the built-in stairs from the lower patio area. The lower patio area has built in rain protection if you have an event on the patio. The downstairs living room area is a wonderful place to socialize, watch television, or simply enjoy the beautiful fireplace. The whole house uses window coverings that do an excellent job of blocking out the sun if you desire that and this conserves on energy use as well. There is a fire pit area as well outside the home towards the cove that is great for sitting around the fire in the fall and winter months there.
Contact an agent
Home facts
- Year built:1960
- Listing ID #:5527520
- Updated:October 03, 2025 at 03:26 PM
Rooms and interior
- Bedrooms:4
- Total bathrooms:2
- Full bathrooms:2
- Living area:1,740 sq. ft.
Heating and cooling
- Cooling:Electric
- Heating:Electric
Structure and exterior
- Roof:Metal
- Year built:1960
- Building area:1,740 sq. ft.
Schools
- High school:Lake Travis
- Elementary school:West Cypress Hills
Utilities
- Water:Well
- Sewer:Septic Tank
Finances and disclosures
- Price:$595,000
- Price per sq. ft.:$341.95
New listings near 1105 Edgewater Dr
- New
 $1,495,000Active2.03 Acres
$1,495,000Active2.03 Acres20111 Colby Hill Drive, Spicewood, TX 78669
MLS# 30430479Listed by: AMAZING REALTY - Open Sun, 1 to 3pmNew
 $829,000Active4 beds 3 baths3,221 sq. ft.
$829,000Active4 beds 3 baths3,221 sq. ft.402 Sitlington Ln, Austin, TX 78738
MLS# 4127148Listed by: REAL BROKER, LLC - New
 $314,500Active3 beds 2 baths1,296 sq. ft.
$314,500Active3 beds 2 baths1,296 sq. ft.713 Jim Bowie Dr, Spicewood, TX 78669
MLS# 3542245Listed by: EXP REALTY, LLC - New
 $888,000Active3 beds 2 baths2,092 sq. ft.
$888,000Active3 beds 2 baths2,092 sq. ft.1201 Lakeshore Dr, Spicewood, TX 78669
MLS# 5483829Listed by: RE/MAX ASCENSION - New
 $1,675,000Active4 beds 3 baths2,740 sq. ft.
$1,675,000Active4 beds 3 baths2,740 sq. ft.1115 County Road 414, Spicewood, TX 78669
MLS# 7771176Listed by: AUSTIN LAKESIDE PROPERTIES - New
 $1,129,950Active4 beds 3 baths2,662 sq. ft.
$1,129,950Active4 beds 3 baths2,662 sq. ft.22000 Briarcliff Drive, Spicewood, TX 78669
MLS# 965417Listed by: TEXAS PREMIER REALTY - New
 $1,445,000Active-- beds -- baths
$1,445,000Active-- beds -- baths5012 Hupedo Ranch Rd #1, Spicewood, TX 78669
MLS# 2227754Listed by: DEVORA REALTY - Open Sun, 11am to 1pmNew
 $2,900,000Active7 beds 6 baths6,137 sq. ft.
$2,900,000Active7 beds 6 baths6,137 sq. ft.4607 R O Dr, Spicewood, TX 78669
MLS# 6743600Listed by: KELLER WILLIAMS - LAKE TRAVIS - New
 $1,119,000Active4 beds 3 baths3,478 sq. ft.
$1,119,000Active4 beds 3 baths3,478 sq. ft.100 Derby Dr, Spicewood, TX 78669
MLS# 7858185Listed by: KELLER WILLIAMS - LAKE TRAVIS - New
 $1,750,000Active4 beds 3 baths5,828 sq. ft.
$1,750,000Active4 beds 3 baths5,828 sq. ft.2706 Tradewind Dr, Spicewood, TX 78669
MLS# 7279781Listed by: WATTERS INTERNATIONAL REALTY
