120 Oak Meadow Trl, Spicewood, TX 78669
Local realty services provided by:Better Homes and Gardens Real Estate Winans
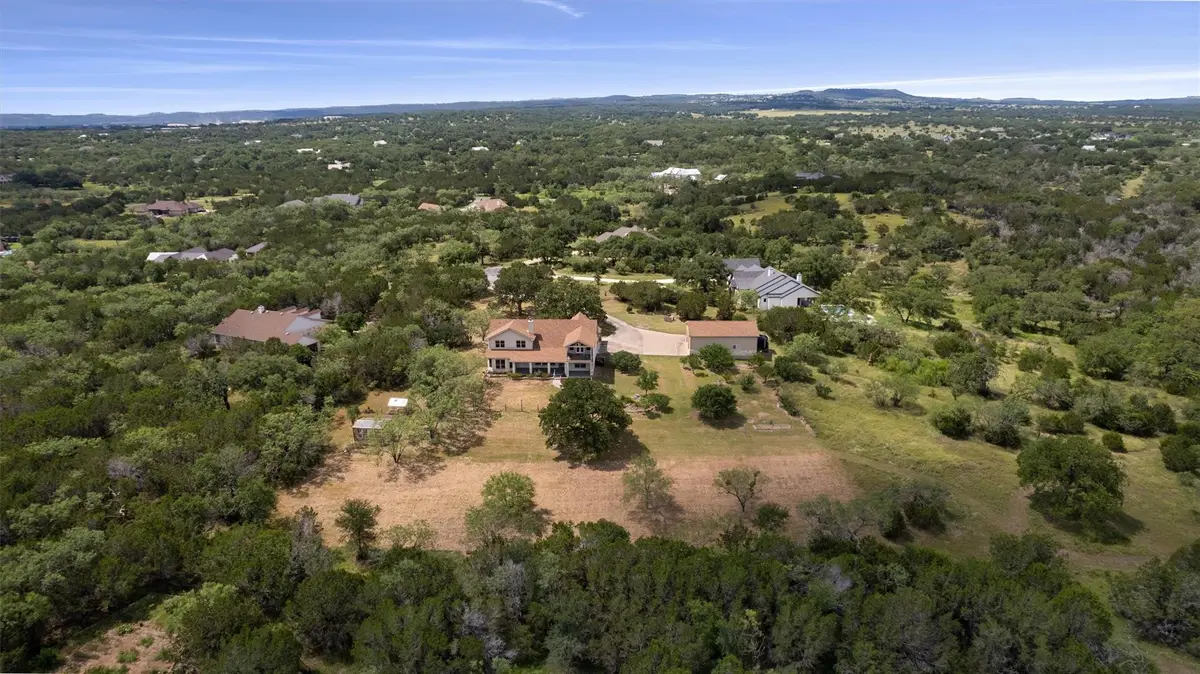
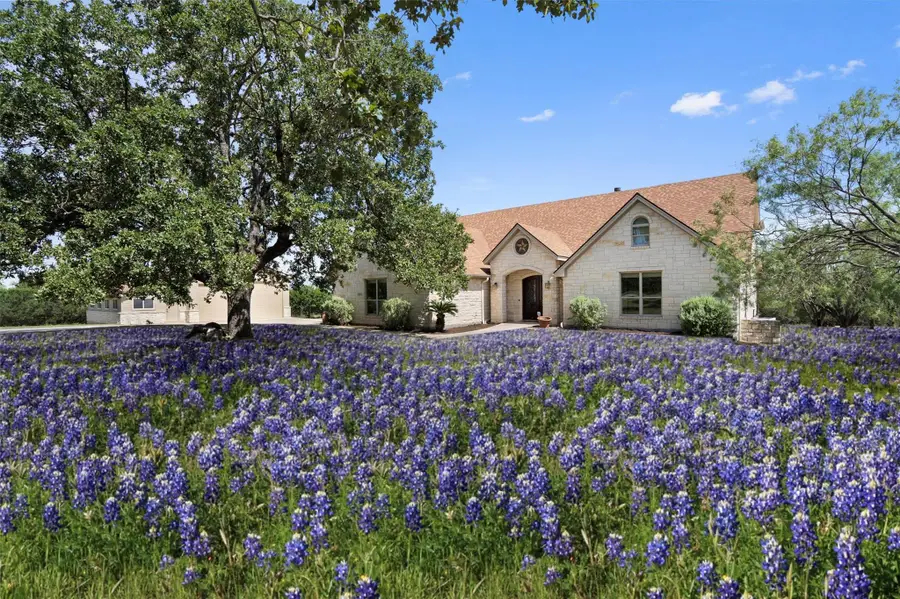
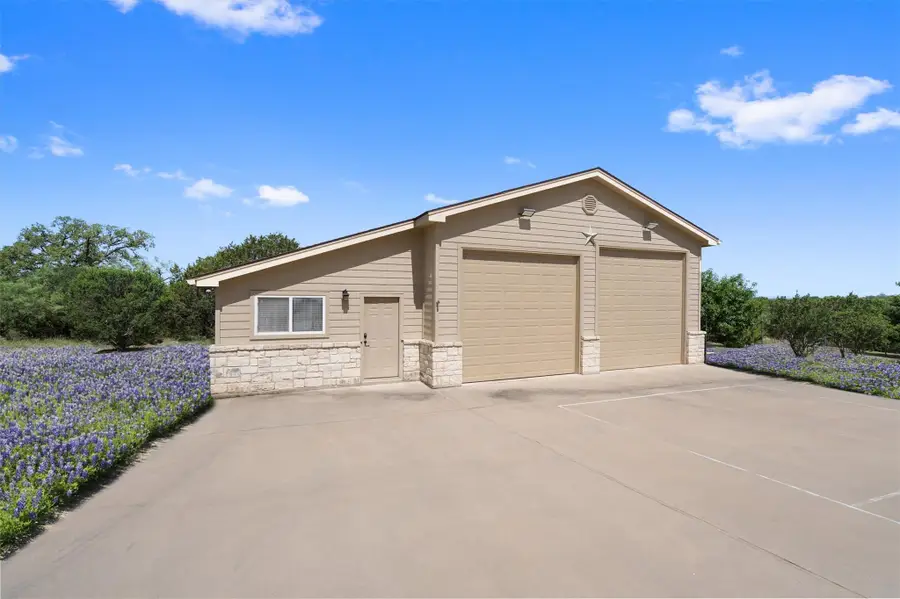
Listed by:jeff miller
Office:cb&a, realtors
MLS#:5844478
Source:ACTRIS
Price summary
- Price:$925,000
- Price per sq. ft.:$253.63
- Monthly HOA dues:$69.5
About this home
Price Reduced $175,000... Discover a property designed for more than just living — it’s built for lifestyle. Set on 3.4 acres inside the gated Double Horn community of Spicewood, this 3,647 sq. ft. home combines Hill Country serenity with rare versatility.
Inside, you’ll find two full primary suites, four bedrooms, and five baths — perfect for multi-generational living or hosting extended family. The spacious kitchen, high ceilings, and thoughtful finishes create a warm backdrop for everyday life.
But the real story? Space to dream big. A 6-car garage with RV parking, workshop area, and storage for toys, tools, or your next passion project. Whether you’re restoring cars, storing a boat for Lake Travis weekends, or building out a home gym, this property can handle it.
Energy Star Certified with spray foam insulation and a HERS rating of 64, the home blends efficiency with comfort. And the location delivers: just minutes to Marble Falls, Krause Springs, vineyards, and Lake Travis — with Austin within reach.
Why this home: acreage privacy, multi-gen floor plan, a garage lover’s dream, and Hill Country lifestyle without Bee Cave prices.
Contact an agent
Home facts
- Year built:2008
- Listing Id #:5844478
- Updated:August 24, 2025 at 02:40 PM
Rooms and interior
- Bedrooms:4
- Total bathrooms:5
- Full bathrooms:3
- Half bathrooms:2
- Living area:3,647 sq. ft.
Heating and cooling
- Cooling:Central
- Heating:Central, Fireplace(s)
Structure and exterior
- Roof:Shingle
- Year built:2008
- Building area:3,647 sq. ft.
Schools
- High school:Marble Falls
- Elementary school:Spicewood (Marble Falls ISD)
Utilities
- Water:Private
- Sewer:Septic Tank
Finances and disclosures
- Price:$925,000
- Price per sq. ft.:$253.63
- Tax amount:$13,595 (2023)
New listings near 120 Oak Meadow Trl
- New
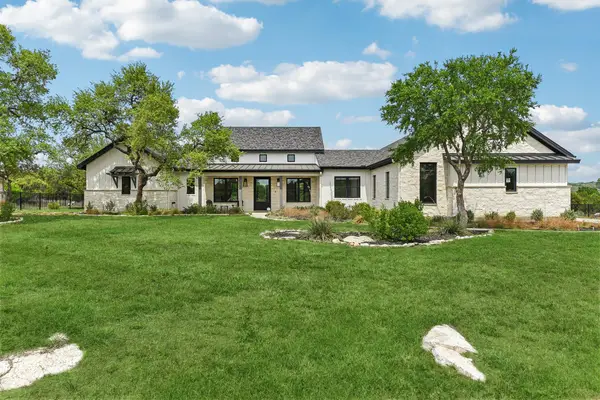 $1,350,000Active4 beds 4 baths3,223 sq. ft.
$1,350,000Active4 beds 4 baths3,223 sq. ft.116 Tranquility Trails Dr, Spicewood, TX 78669
MLS# 2633064Listed by: HOME SPECIALIST, INC. - New
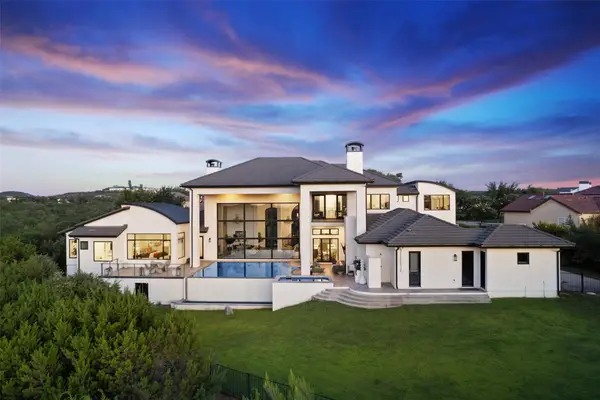 $3,850,000Active5 beds 7 baths6,453 sq. ft.
$3,850,000Active5 beds 7 baths6,453 sq. ft.4300 Derrick Cv, Spicewood, TX 78669
MLS# 5167201Listed by: MORELAND PROPERTIES - New
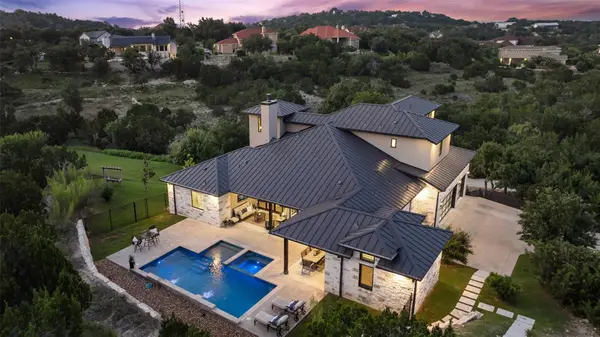 $2,195,000Active5 beds 5 baths4,273 sq. ft.
$2,195,000Active5 beds 5 baths4,273 sq. ft.4746 R O Dr, Spicewood, TX 78669
MLS# 3568412Listed by: ENGEL & VOLKERS AUSTIN - New
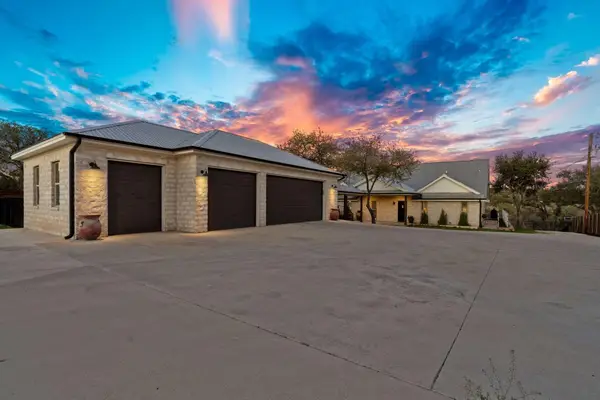 $1,765,000Active5 beds 3 baths3,305 sq. ft.
$1,765,000Active5 beds 3 baths3,305 sq. ft.1325 Likeness Rd, Spicewood, TX 78669
MLS# 7425668Listed by: COMPASS RE TEXAS, LLC - New
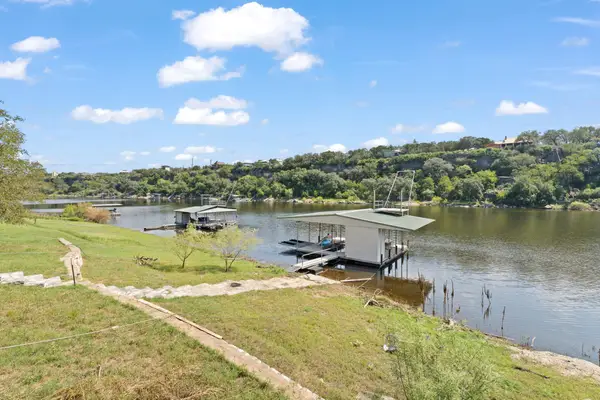 $1,500,000Active0 Acres
$1,500,000Active0 Acres1517 Likeness Rd, Spicewood, TX 78669
MLS# 9496282Listed by: THE ELITE PROPERTY GROUP - New
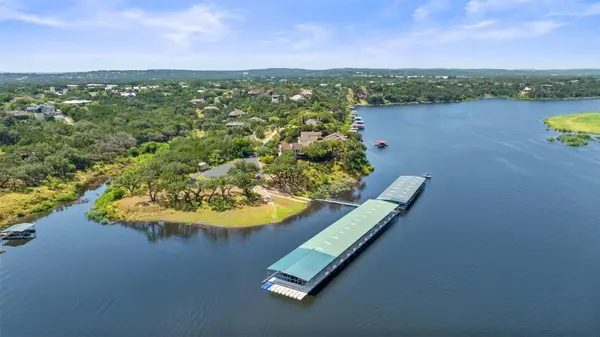 $489,500Active3 beds 2 baths1,396 sq. ft.
$489,500Active3 beds 2 baths1,396 sq. ft.508 Harbor Dr #5, Spicewood, TX 78669
MLS# 7547402Listed by: EXP REALTY, LLC - New
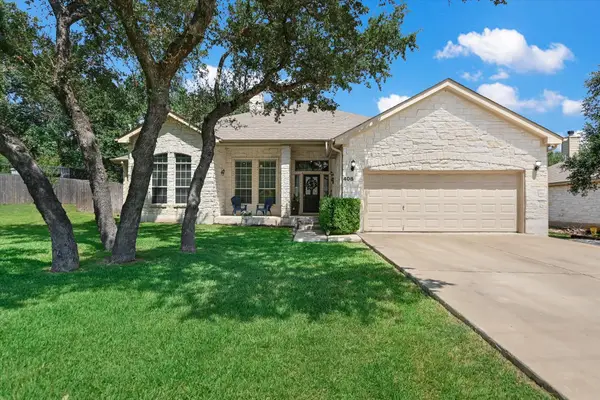 $525,000Active3 beds 2 baths1,909 sq. ft.
$525,000Active3 beds 2 baths1,909 sq. ft.408 Cargill Dr, Spicewood, TX 78669
MLS# 6253962Listed by: MAYO PROPERTIES - New
 $1,200,000Active4 beds 3 baths3,400 sq. ft.
$1,200,000Active4 beds 3 baths3,400 sq. ft.408 Rees Landing Rd, Spicewood, TX 78669
MLS# 3493395Listed by: LUISA MAURO REAL ESTATE - New
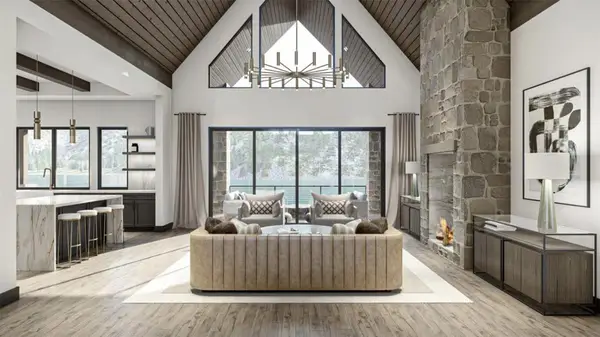 $1,325,000Active3 beds 4 baths2,813 sq. ft.
$1,325,000Active3 beds 4 baths2,813 sq. ft.108 Quail Pt, Spicewood, TX 78669
MLS# 9691636Listed by: COMPASS RE TEXAS, LLC - New
 $999,999Active4 beds 3 baths3,528 sq. ft.
$999,999Active4 beds 3 baths3,528 sq. ft.2512 Pace Bend Road, Spicewood, TX 78669
MLS# 1799614Listed by: COMPASS RE TEXAS, LLC
