408 Rees Landing Rd, Spicewood, TX 78669
Local realty services provided by:Better Homes and Gardens Real Estate Hometown
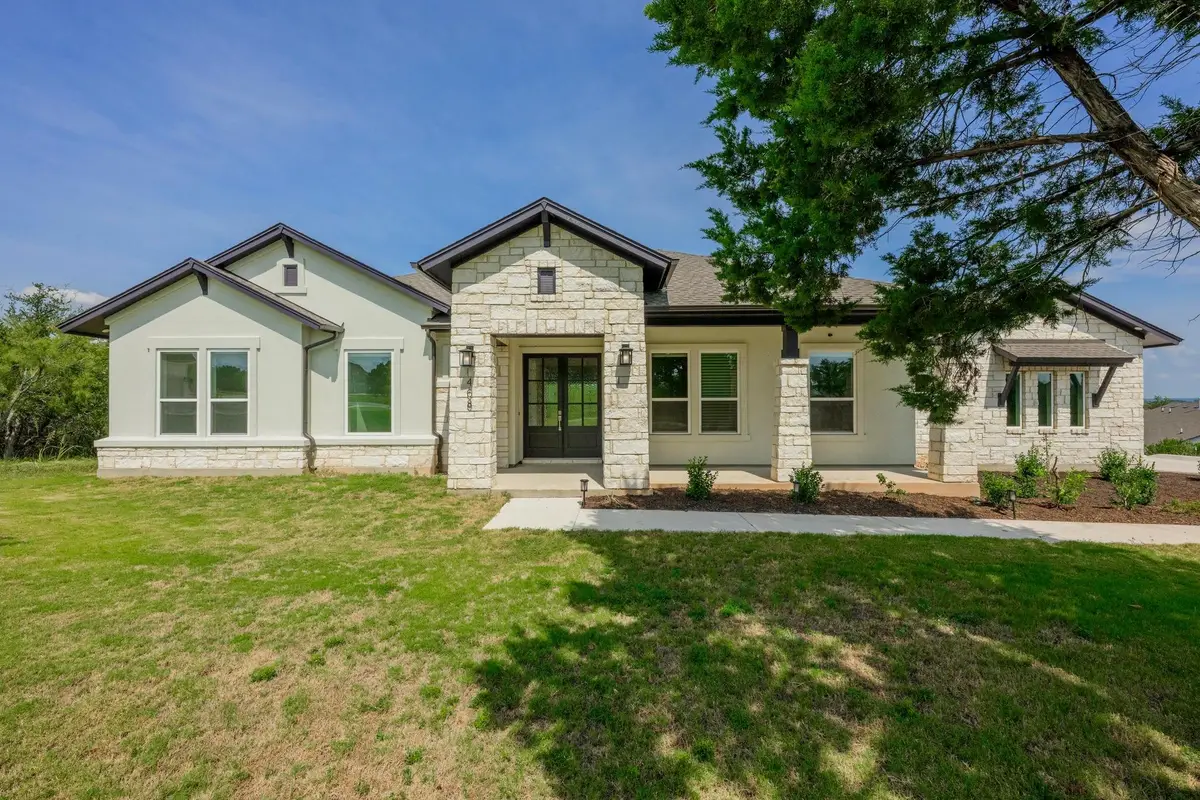
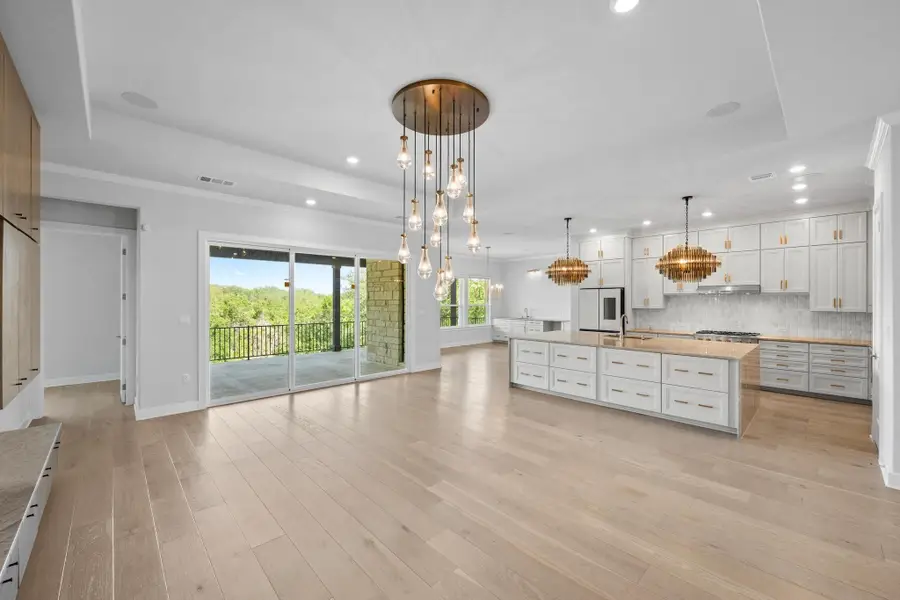
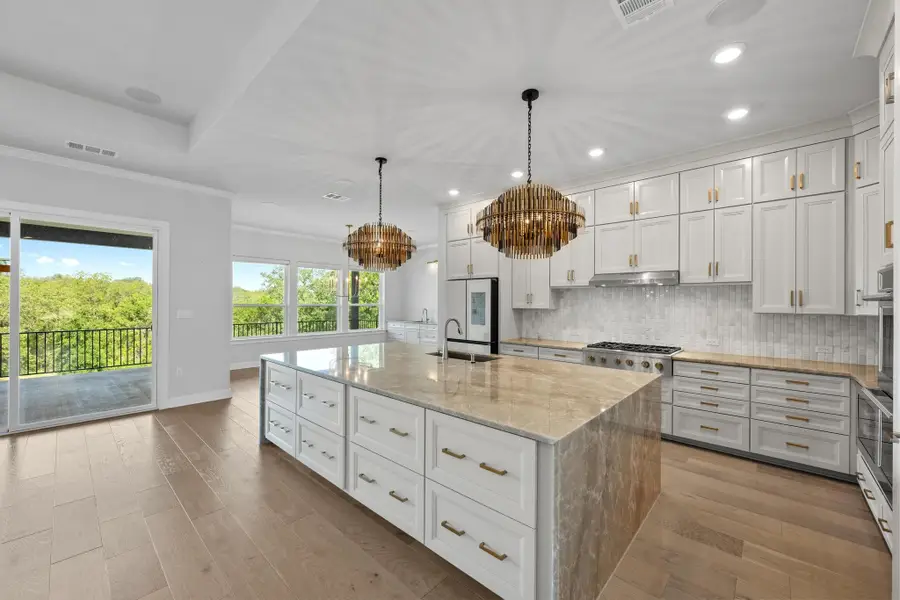
Listed by:luisa mauro
Office:luisa mauro real estate
MLS#:3493395
Source:ACTRIS
Price summary
- Price:$1,200,000
- Price per sq. ft.:$352.94
- Monthly HOA dues:$100
About this home
Perched at the highest point in Rees Landing on a premium lot showcasing panoramic views + extensive luxury improvements. The thoughtfully curated design+ improvements made enhance both the style + function in order to achieve an elevated living experience unlike many others. Spacious open floor plan with a primary suite that is a destination where one will find privacy, quiet + relaxation as well as views of the natural landscape. Complete w/ huge walk in closet w/custom closet system, dual vanity, marble countertops, elegant tilework extending to the ceiling, frameless glass+ full bathtub. The walk-in shower is roomy+ comes w/ dual shower heads+rainwater shower head. In addition to the primary + secondary bedrooms is another designated room within the home that is closed off by barn doors. This additional space could be used as an office, playroom, library + more! The kitchen is a showstopper w/ top-tier cabinetry, Vancouver Quartzite waterfall island, Monogram appliances, double ovens, + a GE Cafe dishwasher. Restoration Hardware lighting, brass hardware +marble backsplash + a sophisticated touch, while built-in speakers in key rooms +prewiring on the back porch provide the perfect soundscape. Step out back onto the extended rear covered patio that has been pre-plumbed for a sink, 222 w/ plug, pre-plumbed for gas/propane tank as well as a mini split. Inside, you'll find soaring 10ft tray ceilings, crown molding +high-end wood flooring in all main areas. Additional highlights include upgraded plumbing fixtures, extensive electrical enhancements +fully customized laundry room w/matching countertops + bespoke cabinetry. Motorized blinds, custom storage solutions in every bedroom+ an epoxy-coated garage floor. Outdoors, enjoy a pergola, raised garden beds + a cleared backyard ready for your vision. The home is also prepped for a future pool + EV charging. This is more than a home—it’s a one-of-a-kind retreat designed for those who expect every detail to matter.
Contact an agent
Home facts
- Year built:2024
- Listing Id #:3493395
- Updated:August 23, 2025 at 01:06 PM
Rooms and interior
- Bedrooms:5
- Total bathrooms:4
- Full bathrooms:3
- Half bathrooms:1
- Living area:3,400 sq. ft.
Heating and cooling
- Cooling:Central
- Heating:Central, Propane
Structure and exterior
- Roof:Composition, Shingle
- Year built:2024
- Building area:3,400 sq. ft.
Schools
- High school:Marble Falls
- Elementary school:Spicewood (Marble Falls ISD)
Utilities
- Water:Public
- Sewer:Septic Tank
Finances and disclosures
- Price:$1,200,000
- Price per sq. ft.:$352.94
- Tax amount:$13,297 (2025)
New listings near 408 Rees Landing Rd
- New
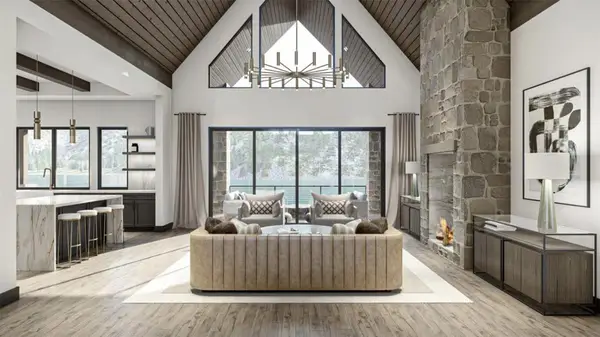 $1,325,000Active3 beds 4 baths2,813 sq. ft.
$1,325,000Active3 beds 4 baths2,813 sq. ft.108 Quail Pt, Spicewood, TX 78669
MLS# 9691636Listed by: COMPASS RE TEXAS, LLC - New
 $999,999Active4 beds 3 baths3,528 sq. ft.
$999,999Active4 beds 3 baths3,528 sq. ft.2512 Pace Bend Road, Spicewood, TX 78669
MLS# 1799614Listed by: COMPASS RE TEXAS, LLC - New
 $509,999Active4 beds 3 baths2,176 sq. ft.
$509,999Active4 beds 3 baths2,176 sq. ft.22113 Shotts Dr, Spicewood, TX 78669
MLS# 8441786Listed by: COFFMAN REAL ESTATE - New
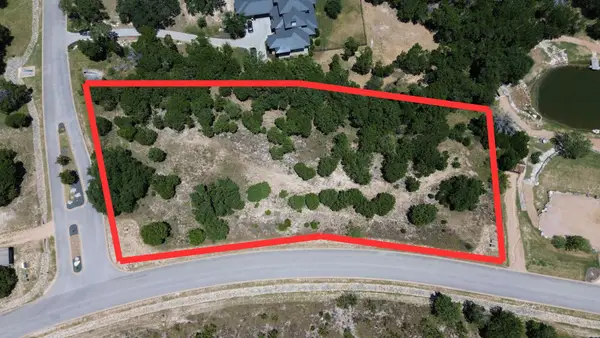 $400,000Active0 Acres
$400,000Active0 Acres1403 Poco Bueno Ct, Spicewood, TX 78669
MLS# 7361552Listed by: COLDWELL BANKER REALTY - New
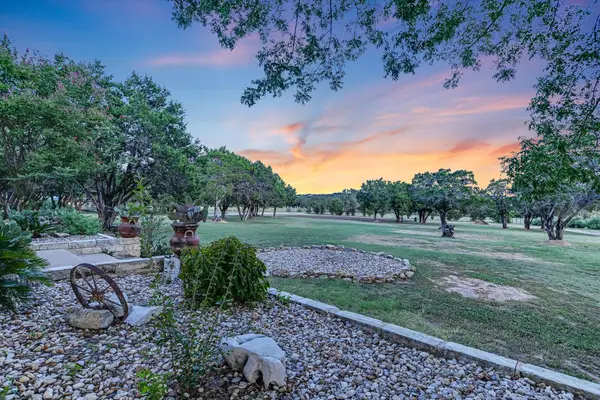 $1,650,000Active3 beds 2 baths2,185 sq. ft.
$1,650,000Active3 beds 2 baths2,185 sq. ft.1005 County Road 414, Spicewood, TX 78669
MLS# 1059263Listed by: KELLER WILLIAMS REALTY - New
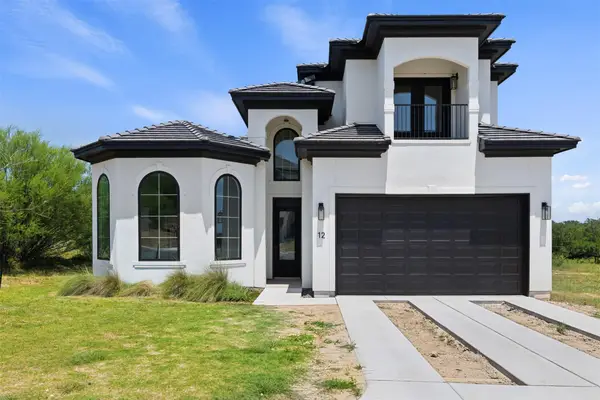 $589,000Active3 beds 4 baths2,870 sq. ft.
$589,000Active3 beds 4 baths2,870 sq. ft.711 N Paleface Ranch Rd #12, Spicewood, TX 78669
MLS# 6327154Listed by: CHRISTIE'S INT'L REAL ESTATE - New
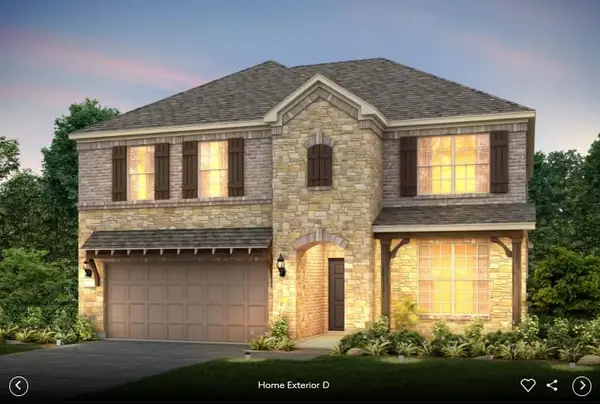 Listed by BHGRE$679,900Active5 beds 5 baths3,400 sq. ft.
Listed by BHGRE$679,900Active5 beds 5 baths3,400 sq. ft.6408 Cypress Ranch Blvd, Spicewood, TX 78669
MLS# 8003284Listed by: ERA EXPERTS - New
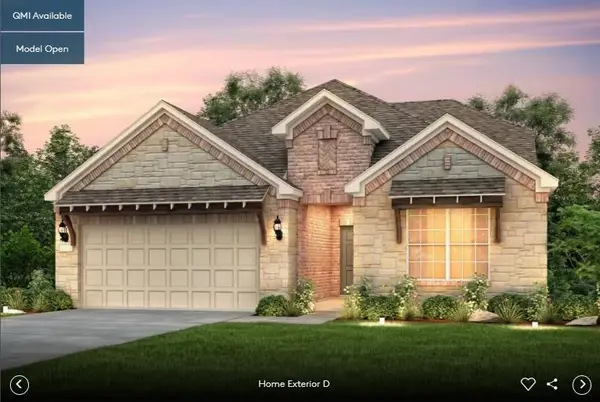 Listed by BHGRE$639,900Active4 beds 3 baths3,100 sq. ft.
Listed by BHGRE$639,900Active4 beds 3 baths3,100 sq. ft.6336 Cypress Ranch Blvd, Spicewood, TX 78669
MLS# 9319638Listed by: ERA EXPERTS - New
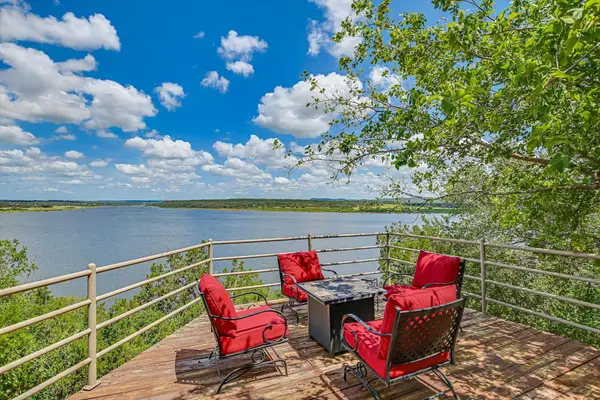 $1,250,000Active3 beds 3 baths2,602 sq. ft.
$1,250,000Active3 beds 3 baths2,602 sq. ft.102 Center Cove I, Spicewood, TX 78669
MLS# 5469323Listed by: KELLER WILLIAMS REALTY
