2512 Pace Bend Road, Spicewood, TX 78669
Local realty services provided by:Better Homes and Gardens Real Estate Winans
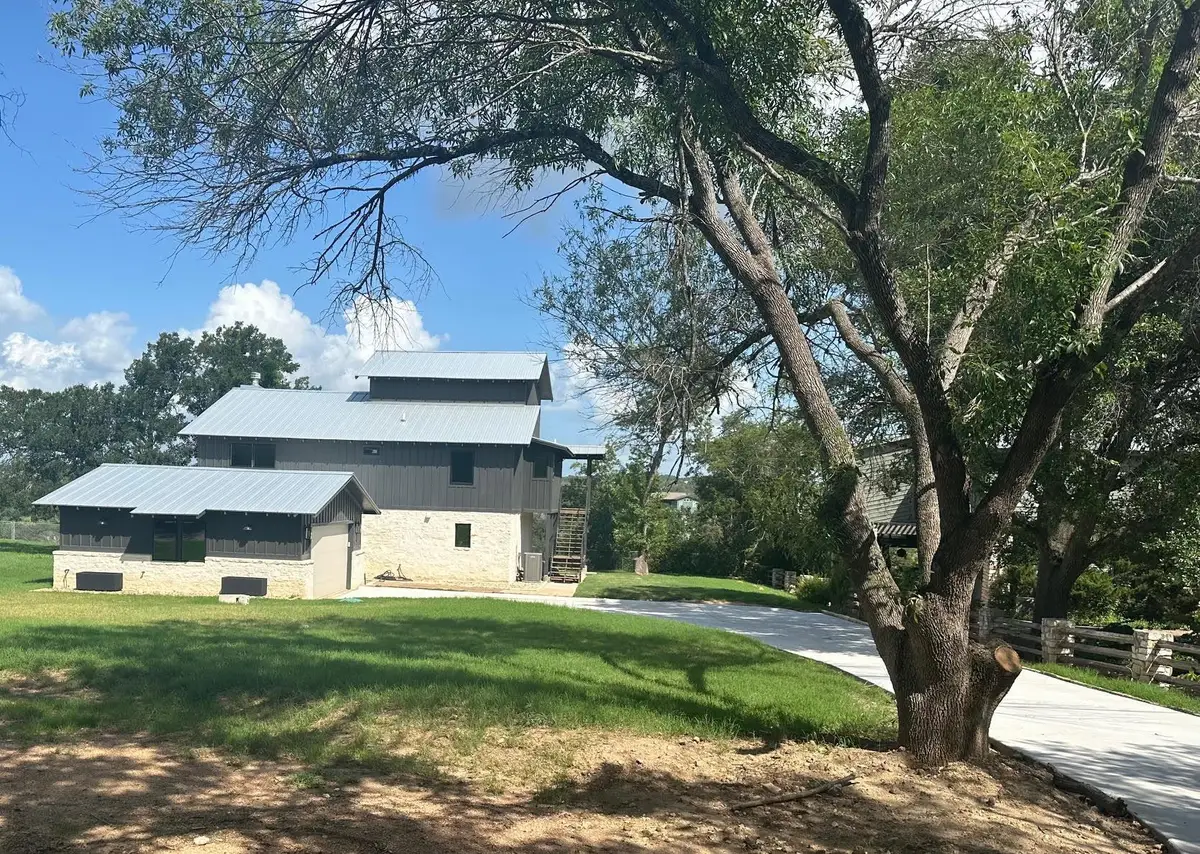
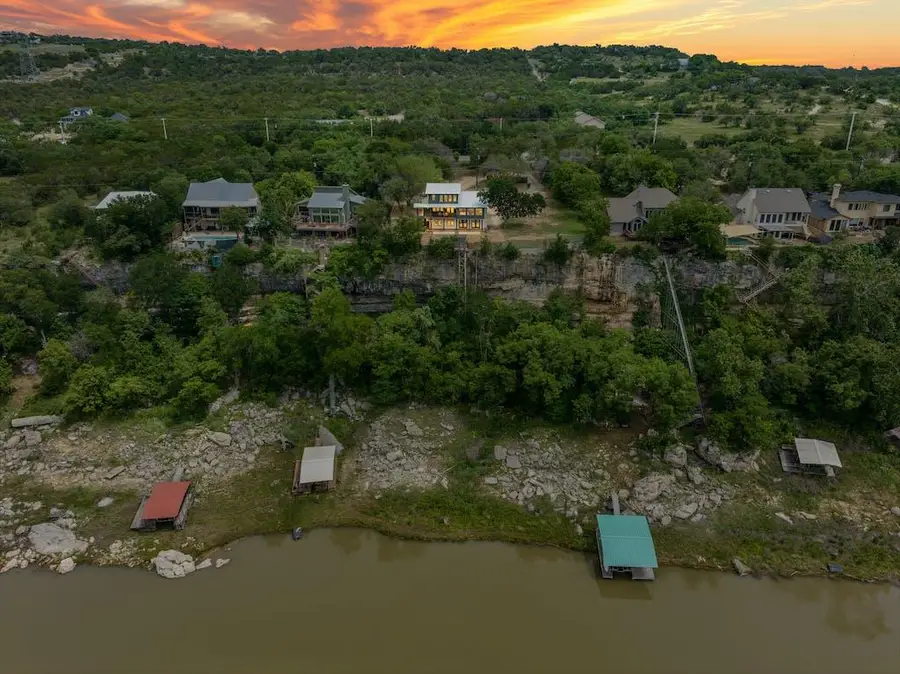
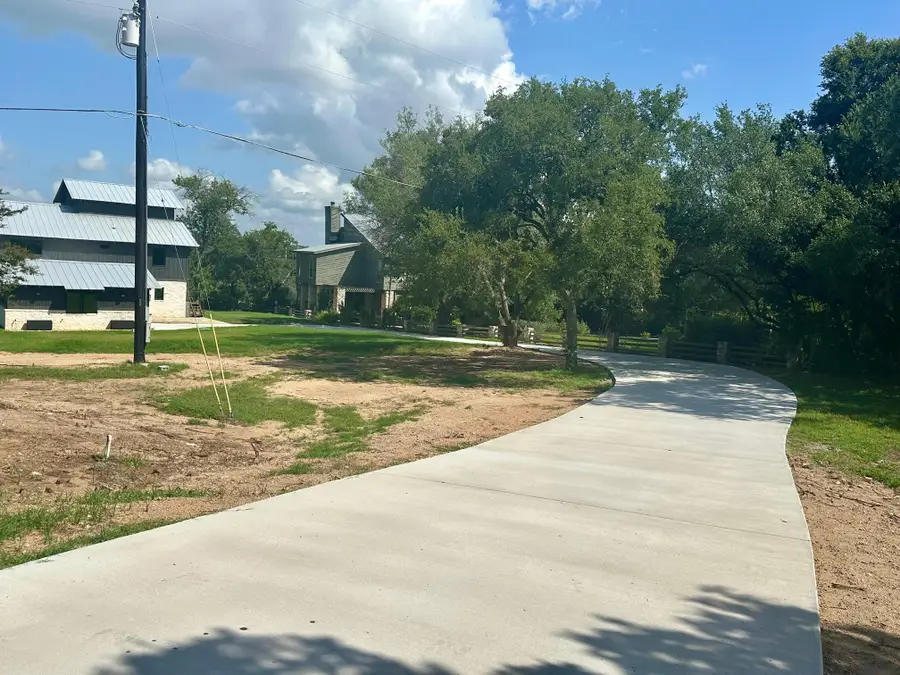
Listed by:tiffany grana
Office:compass re texas, llc.
MLS#:1799614
Source:ACTRIS
2512 Pace Bend Road,Spicewood, TX 78669
$999,999
- 4 Beds
- 3 Baths
- 3,528 sq. ft.
- Single family
- Active
Price summary
- Price:$999,999
- Price per sq. ft.:$283.45
About this home
WATER IN THE RIVER! Discover the ultimate luxury retreat along the scenic Pedernales River in Spicewood, where this remarkable home stands as a testament to the exquisite craftsmanship and waterfront living. With incredible views of the river and hill country, as well as breathtaking sunsets, this property is a stunner... Upon arrival, a private gated entrance reveals a multi-level home with modern architecture and a large yard that will leave you in awe.
Step inside to discover a stunning interior with impeccable attention to detail. The multi-level home features 4 bedrooms, 3 full bathrooms and 2 living areas - one on the main level and one on the lower level. The lower level includes a spacious owners suite with dual vanity and a game room/den with a wet bar that offers the perfect place to unwind. On the Main floor, you will find the heart of the home, an open-concept kitchen with a quarts oversized island - and living area with breathtaking views of the river and countryside- prepare for the most spectacular sunsets!
Two bedrooms that share a stylish bathroom complete the main level. A second owners suite -which also boasts incredible views and seclusion is located on the top floor. The spa-like bathroom offers a beautiful double vanity, a glass enclosed walk-in shower with a soaking tub, and a closet with custom built-ins. Situated on an acre of sprawling land, this home has water access and the outdoor living space is second to none. Enjoy cozy evenings by fire-pit or relax in the shade of the covered porch, perfect for hosting summer BBQs with friends & family. With a seamless blend of modern luxury, comfort and style - PARADISE ON THE PEDERNALES is the ultimate retreat for those seeking a sophisticated and serene lifestyle.
NOTE: The home can be used for Short Term Rental - relevant as there are tourist attractions close by like golf, Lake Travis, and wineries /distilleries in Spicewood. Space for a casita, pool house, pickle ball court and pool!
Contact an agent
Home facts
- Year built:1983
- Listing Id #:1799614
- Updated:August 23, 2025 at 01:06 PM
Rooms and interior
- Bedrooms:4
- Total bathrooms:3
- Full bathrooms:3
- Living area:3,528 sq. ft.
Heating and cooling
- Cooling:Central, Electric
- Heating:Central, Electric, Fireplace(s)
Structure and exterior
- Roof:Metal
- Year built:1983
- Building area:3,528 sq. ft.
Schools
- High school:Lake Travis
- Elementary school:West Cypress Hills
Utilities
- Water:Private, Well
- Sewer:Septic Tank
Finances and disclosures
- Price:$999,999
- Price per sq. ft.:$283.45
- Tax amount:$16,477 (2025)
New listings near 2512 Pace Bend Road
- New
 $1,200,000Active5 beds 4 baths3,400 sq. ft.
$1,200,000Active5 beds 4 baths3,400 sq. ft.408 Rees Landing Rd, Spicewood, TX 78669
MLS# 3493395Listed by: LUISA MAURO REAL ESTATE - New
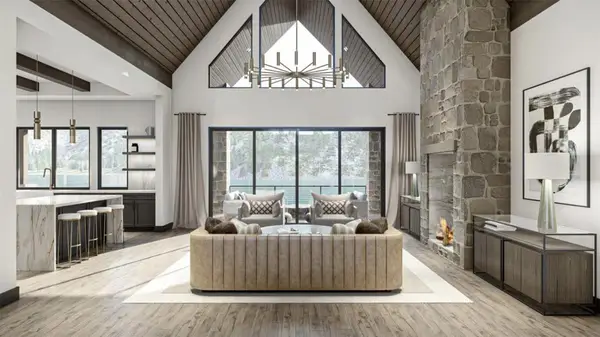 $1,325,000Active3 beds 4 baths2,813 sq. ft.
$1,325,000Active3 beds 4 baths2,813 sq. ft.108 Quail Pt, Spicewood, TX 78669
MLS# 9691636Listed by: COMPASS RE TEXAS, LLC - New
 $509,999Active4 beds 3 baths2,176 sq. ft.
$509,999Active4 beds 3 baths2,176 sq. ft.22113 Shotts Dr, Spicewood, TX 78669
MLS# 8441786Listed by: COFFMAN REAL ESTATE - New
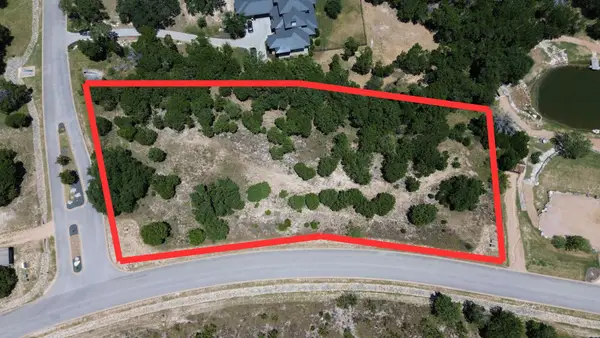 $400,000Active0 Acres
$400,000Active0 Acres1403 Poco Bueno Ct, Spicewood, TX 78669
MLS# 7361552Listed by: COLDWELL BANKER REALTY - New
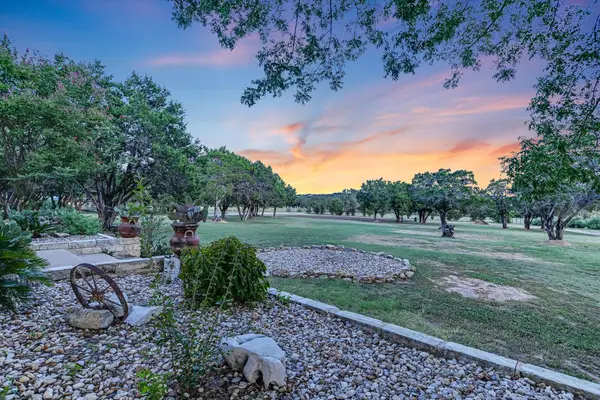 $1,650,000Active3 beds 2 baths2,185 sq. ft.
$1,650,000Active3 beds 2 baths2,185 sq. ft.1005 County Road 414, Spicewood, TX 78669
MLS# 1059263Listed by: KELLER WILLIAMS REALTY - New
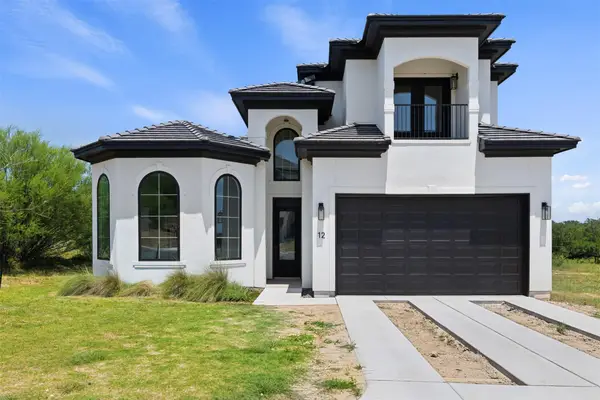 $589,000Active3 beds 4 baths2,870 sq. ft.
$589,000Active3 beds 4 baths2,870 sq. ft.711 N Paleface Ranch Rd #12, Spicewood, TX 78669
MLS# 6327154Listed by: CHRISTIE'S INT'L REAL ESTATE - New
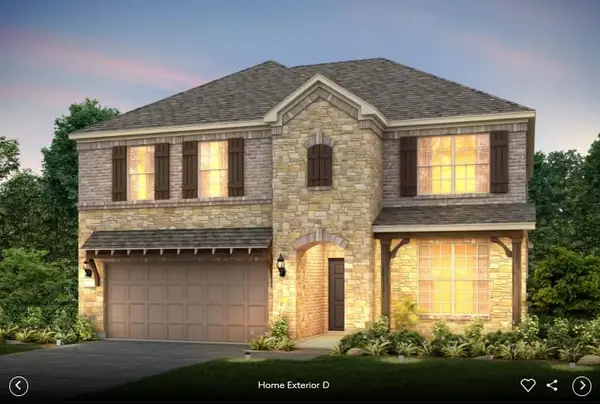 Listed by BHGRE$679,900Active5 beds 5 baths3,400 sq. ft.
Listed by BHGRE$679,900Active5 beds 5 baths3,400 sq. ft.6408 Cypress Ranch Blvd, Spicewood, TX 78669
MLS# 8003284Listed by: ERA EXPERTS - New
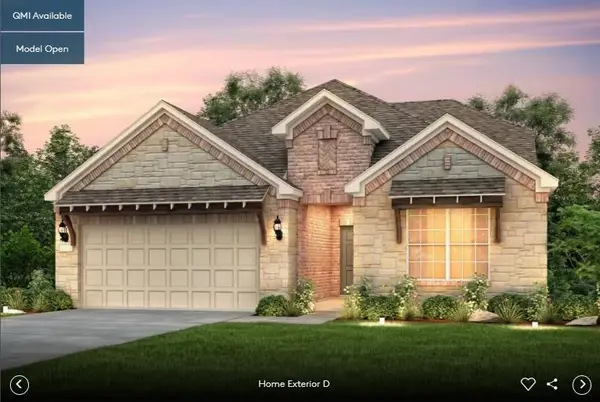 Listed by BHGRE$639,900Active4 beds 3 baths3,100 sq. ft.
Listed by BHGRE$639,900Active4 beds 3 baths3,100 sq. ft.6336 Cypress Ranch Blvd, Spicewood, TX 78669
MLS# 9319638Listed by: ERA EXPERTS - New
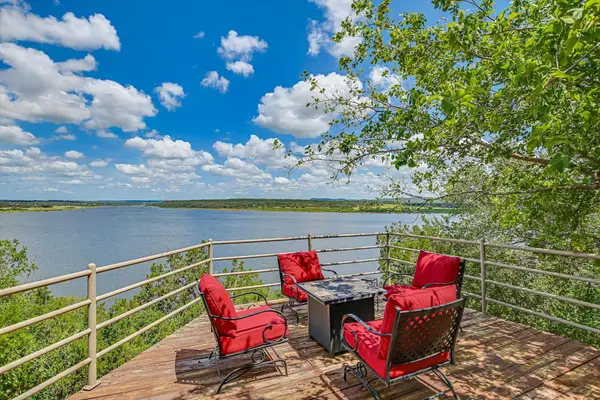 $1,250,000Active3 beds 3 baths2,602 sq. ft.
$1,250,000Active3 beds 3 baths2,602 sq. ft.102 Center Cove I, Spicewood, TX 78669
MLS# 5469323Listed by: KELLER WILLIAMS REALTY
