132 Bedford Dr, Spicewood, TX 78669
Local realty services provided by:Better Homes and Gardens Real Estate Winans
Listed by:wendy elder
Office:compass re texas, llc.
MLS#:3459610
Source:ACTRIS
132 Bedford Dr,Spicewood, TX 78669
$550,000
- 4 Beds
- 3 Baths
- 2,634 sq. ft.
- Single family
- Active
Price summary
- Price:$550,000
- Price per sq. ft.:$208.81
- Monthly HOA dues:$54.17
About this home
This exquisite brand-new construction home, nestled in the coveted Windermere Oaks community, is more than just a residence – it’s a lifestyle waiting to be embraced. Situated amidst the serene beauty of the hill country, this home offers a unique blend of modern luxury & natural tranquility. Step into the heart of the home, where the open floor plan effortlessly connects the living spaces, making it perfect for both intimate gatherings & lively celebrations. The kitchen is a masterpiece, boasting white cabinets complemented by quartz countertops that glisten under the light with a spacious kitchen island and pantry that provide both functionality & style. Unwind in the luxurious embrace of the main level primary suite with its spa-like ensuite bathroom that offers a relaxing sanctuary. An additional main-level bedroom is versatile, ideal for hosting guests or crafting your home office oasis, complete with convenient access to a full bathroom. Venture upstairs to the oversized game room that promises endless entertainment possibilities open to the outdoor balcony! Two more bedrooms featuring walk-in closets ensure everyone has a private haven. The oversized balcony is perfect for relaxing after a long day. Beyond your doorstep, the Windermere Oaks HOA presents a wealth of amenities that cater to an active & vibrant lifestyle. With access to a private airport & the majestic Colorado River (when water level is up),adventure is always within reach. Dive into the refreshing embrace of 3 pools, hone your tennis & pickleball court skills, or gather with neighbors at the pavilion for unforgettable community events. Positioned at the heart of the hill country, your new home offers the best of both worlds. Marble Falls beckons with its small-town charm just 25 minutes away, while the Bee Caves Hill Country Galleria invites you to indulge in upscale shopping & dining in under 30 minutes.
Contact an agent
Home facts
- Year built:2023
- Listing ID #:3459610
- Updated:October 02, 2025 at 03:12 PM
Rooms and interior
- Bedrooms:4
- Total bathrooms:3
- Full bathrooms:3
- Living area:2,634 sq. ft.
Heating and cooling
- Cooling:Central
- Heating:Central
Structure and exterior
- Roof:Composition
- Year built:2023
- Building area:2,634 sq. ft.
Schools
- High school:Marble Falls
- Elementary school:Spicewood (Marble Falls ISD)
Utilities
- Water:MUD
- Sewer:Private Sewer
Finances and disclosures
- Price:$550,000
- Price per sq. ft.:$208.81
- Tax amount:$9,235 (2025)
New listings near 132 Bedford Dr
- New
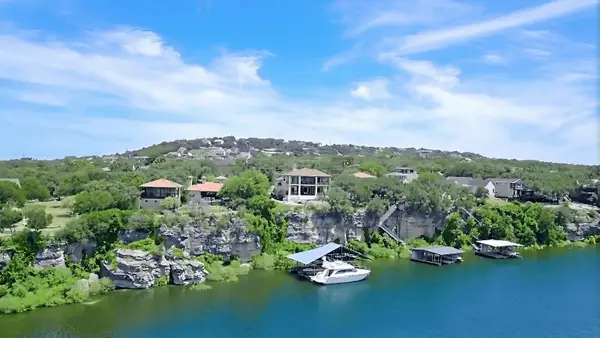 $1,129,950Active4 beds 3 baths2,662 sq. ft.
$1,129,950Active4 beds 3 baths2,662 sq. ft.22000 Briarcliff Drive, Spicewood, TX 78669
MLS# 965417Listed by: TEXAS PREMIER REALTY - New
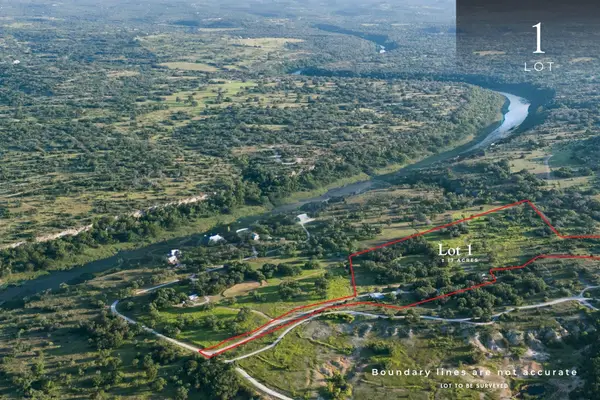 $1,445,000Active-- beds -- baths
$1,445,000Active-- beds -- baths5012 Hupedo Ranch Rd #1, Spicewood, TX 78669
MLS# 2227754Listed by: DEVORA REALTY - Open Sun, 11am to 1pmNew
 $2,900,000Active7 beds 6 baths6,137 sq. ft.
$2,900,000Active7 beds 6 baths6,137 sq. ft.4607 R O Dr, Spicewood, TX 78669
MLS# 6743600Listed by: KELLER WILLIAMS - LAKE TRAVIS - New
 $1,119,000Active4 beds 3 baths3,478 sq. ft.
$1,119,000Active4 beds 3 baths3,478 sq. ft.100 Derby Dr, Spicewood, TX 78669
MLS# 7858185Listed by: KELLER WILLIAMS - LAKE TRAVIS - New
 $1,750,000Active4 beds 3 baths5,828 sq. ft.
$1,750,000Active4 beds 3 baths5,828 sq. ft.2706 Tradewind Dr, Spicewood, TX 78669
MLS# 7279781Listed by: WATTERS INTERNATIONAL REALTY - New
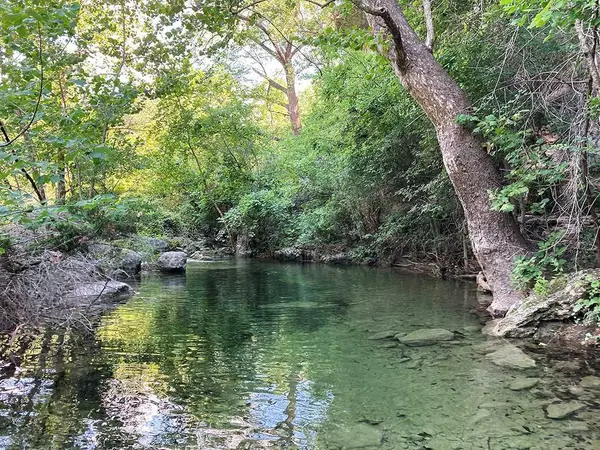 $255,000Active0 Acres
$255,000Active0 Acres4207 Three Creek Trl, Spicewood, TX 78669
MLS# 4452889Listed by: TEXAS HILLS AND LAKES RE - New
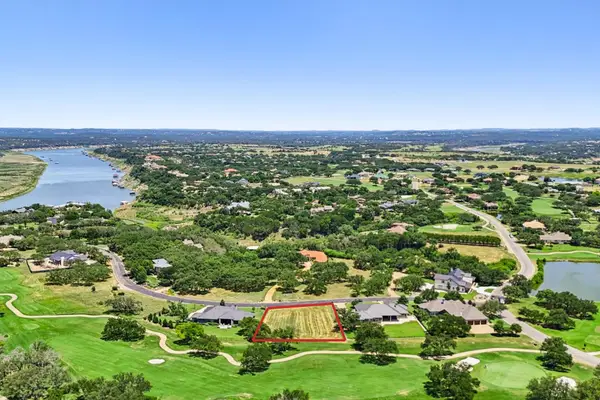 $199,000Active0 Acres
$199,000Active0 Acres2500 Sailboat Pass, Spicewood, TX 78669
MLS# 4354917Listed by: KELLER WILLIAMS - LAKE TRAVIS - New
 $2,634,489Active5 beds 5 baths5,013 sq. ft.
$2,634,489Active5 beds 5 baths5,013 sq. ft.942 Bristol Creek Bnd, Lakeway, TX 78738
MLS# 4009231Listed by: WESTIN HOMES - Open Sun, 1 to 4pmNew
 $1,095,000Active3 beds 4 baths2,872 sq. ft.
$1,095,000Active3 beds 4 baths2,872 sq. ft.839 Wesley Ridge Dr, Spicewood, TX 78669
MLS# 5595739Listed by: COMPASS RE TEXAS, LLC - New
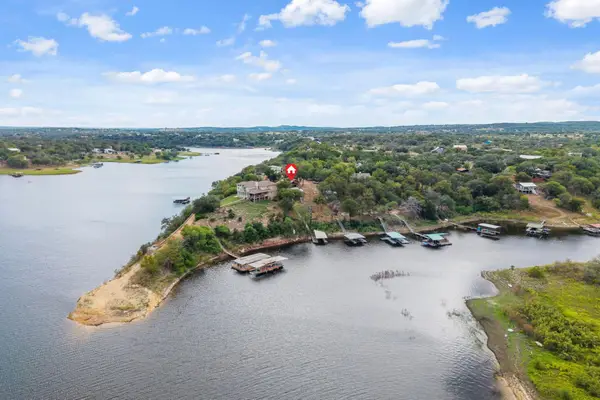 $799,000Active2 beds 2 baths1,504 sq. ft.
$799,000Active2 beds 2 baths1,504 sq. ft.25304 Pedernales Pt, Spicewood, TX 78669
MLS# 9858032Listed by: REDFIN CORPORATION
