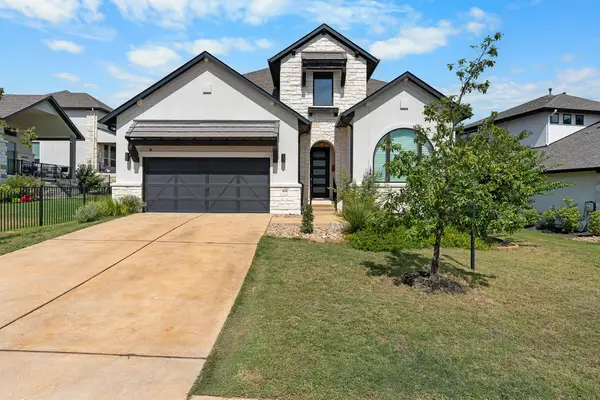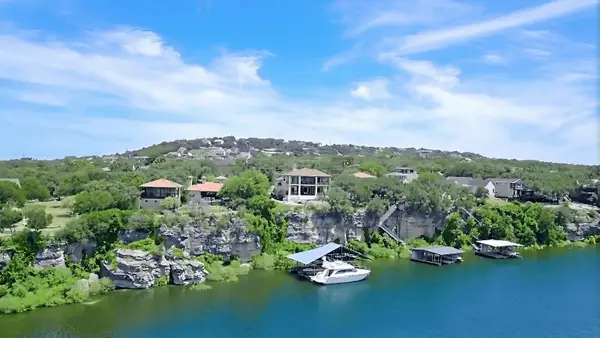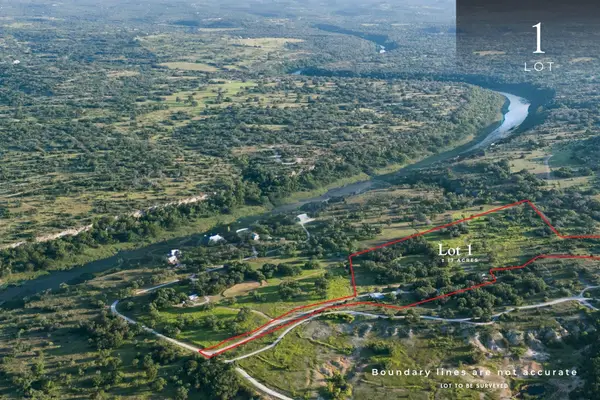19200 White Horse Cv, Spicewood, TX 78669
Local realty services provided by:Better Homes and Gardens Real Estate Hometown
Listed by:steve koleno
Office:beycome brokerage realty llc.
MLS#:3270993
Source:ACTRIS
19200 White Horse Cv,Spicewood, TX 78669
$897,000
- 4 Beds
- 4 Baths
- 3,350 sq. ft.
- Single family
- Active
Price summary
- Price:$897,000
- Price per sq. ft.:$267.76
- Monthly HOA dues:$18.33
About this home
CUSTOM-BUILT HILL COUNTRY RETREAT on nearly 2 secluded acres in the peaceful Travis Settlement community of Spicewood. This 3,350 sq ft residence offers 4 spacious bedrooms, a dedicated office, and 3.5 bathrooms—an ideal blend of comfort, privacy, and connection to nature.
Step inside to a thoughtfully designed, light-filled interior featuring refined craftsmanship and expansive windows that frame sweeping Hill Country views. The main level offers an open living area and a well-appointed kitchen perfect for both everyday living and entertaining. The flexible layout supports multi-generational living, with a private bedroom and bath ideal for guests or in-laws. The tranquil primary suite includes a luxurious bath, large closet, and private sitting area—your own sanctuary within the home.
Outside, native Texas landscaping enhances the serene setting with majestic live oaks, and in the spring, a vibrant carpet of bluebonnets. Stargaze beneath wide-open skies, enjoy the quiet surroundings, and benefit from an environmentally conscious rainwater collection system. There’s plenty of room for a pool, garden, or additional outdoor amenities. Located within the acclaimed Lake Travis ISD, with nearby community lake access and convenient proximity to the Hill Country Galleria for shopping and dining.
This exceptional home is a true Hill Country getaway—offering refined indoor comfort, expansive outdoor beauty, and peaceful seclusion just a short drive from Austin.
Community offers private access to Lake Travis and Bee Creek swimming hole along with a ~1.6% tax rate.
Contact an agent
Home facts
- Year built:2006
- Listing ID #:3270993
- Updated:October 03, 2025 at 03:26 PM
Rooms and interior
- Bedrooms:4
- Total bathrooms:4
- Full bathrooms:3
- Half bathrooms:1
- Living area:3,350 sq. ft.
Heating and cooling
- Cooling:Central, Electric
- Heating:Central, Electric, Heat Pump
Structure and exterior
- Roof:Shingle
- Year built:2006
- Building area:3,350 sq. ft.
Schools
- High school:Lake Travis
- Elementary school:West Cypress Hills
Utilities
- Water:Private
- Sewer:Aerobic Septic
Finances and disclosures
- Price:$897,000
- Price per sq. ft.:$267.76
- Tax amount:$13,999 (2024)
New listings near 19200 White Horse Cv
- New
 $1,495,000Active2.03 Acres
$1,495,000Active2.03 Acres20111 Colby Hill Drive, Spicewood, TX 78669
MLS# 30430479Listed by: AMAZING REALTY - Open Sun, 1 to 3pmNew
 $829,000Active4 beds 3 baths3,221 sq. ft.
$829,000Active4 beds 3 baths3,221 sq. ft.402 Sitlington Ln, Austin, TX 78738
MLS# 4127148Listed by: REAL BROKER, LLC - New
 $314,500Active3 beds 2 baths1,296 sq. ft.
$314,500Active3 beds 2 baths1,296 sq. ft.713 Jim Bowie Dr, Spicewood, TX 78669
MLS# 3542245Listed by: EXP REALTY, LLC - New
 $888,000Active3 beds 2 baths2,092 sq. ft.
$888,000Active3 beds 2 baths2,092 sq. ft.1201 Lakeshore Dr, Spicewood, TX 78669
MLS# 5483829Listed by: RE/MAX ASCENSION - New
 $1,675,000Active4 beds 3 baths2,740 sq. ft.
$1,675,000Active4 beds 3 baths2,740 sq. ft.1115 County Road 414, Spicewood, TX 78669
MLS# 7771176Listed by: AUSTIN LAKESIDE PROPERTIES - New
 $1,129,950Active4 beds 3 baths2,662 sq. ft.
$1,129,950Active4 beds 3 baths2,662 sq. ft.22000 Briarcliff Drive, Spicewood, TX 78669
MLS# 965417Listed by: TEXAS PREMIER REALTY - New
 $1,445,000Active-- beds -- baths
$1,445,000Active-- beds -- baths5012 Hupedo Ranch Rd #1, Spicewood, TX 78669
MLS# 2227754Listed by: DEVORA REALTY - Open Sun, 11am to 1pmNew
 $2,900,000Active7 beds 6 baths6,137 sq. ft.
$2,900,000Active7 beds 6 baths6,137 sq. ft.4607 R O Dr, Spicewood, TX 78669
MLS# 6743600Listed by: KELLER WILLIAMS - LAKE TRAVIS - New
 $1,119,000Active4 beds 3 baths3,478 sq. ft.
$1,119,000Active4 beds 3 baths3,478 sq. ft.100 Derby Dr, Spicewood, TX 78669
MLS# 7858185Listed by: KELLER WILLIAMS - LAKE TRAVIS - New
 $1,750,000Active4 beds 3 baths5,828 sq. ft.
$1,750,000Active4 beds 3 baths5,828 sq. ft.2706 Tradewind Dr, Spicewood, TX 78669
MLS# 7279781Listed by: WATTERS INTERNATIONAL REALTY
