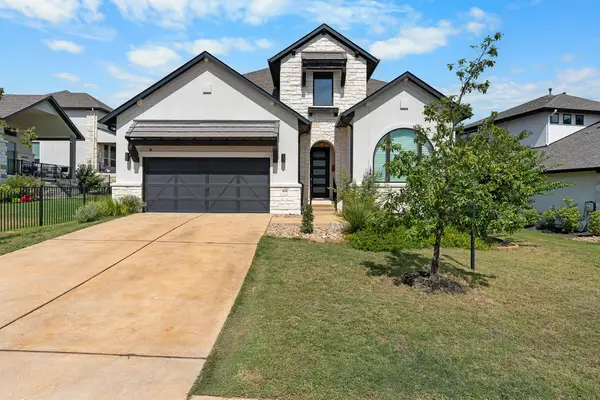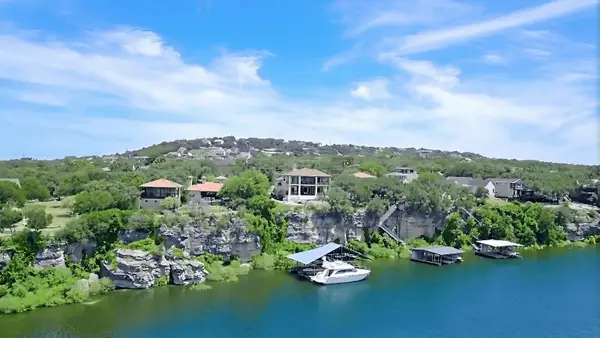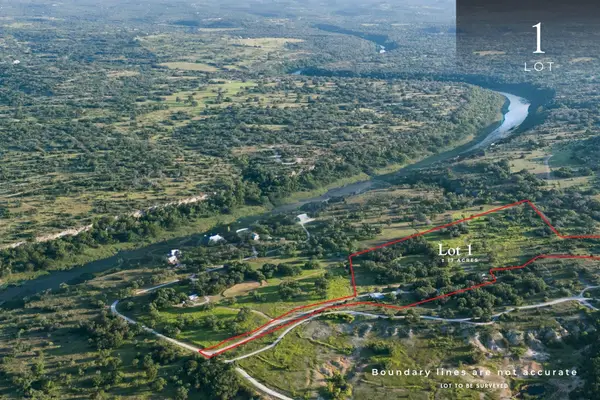21932 Agarito Ln, Spicewood, TX 78669
Local realty services provided by:Better Homes and Gardens Real Estate Winans
Listed by:julie dasilva
Office:avalar austin
MLS#:3068856
Source:ACTRIS
Price summary
- Price:$699,900
- Price per sq. ft.:$217.16
- Monthly HOA dues:$67
About this home
$3k LENDER CREDIT for BUYERS towards closing costs/RATE BUY DOWN!! Step into this West Cypress Hills stunner w/fresh new paint, where timeless charm meets modern comfort, and serene greenspace views create the perfect backdrop. Backing to a tree-filled oasis, this home offers a peaceful and private retreat with no rear neighbors in sight. From the stone and stucco exterior to the welcoming covered front porch, every detail invites you in. Inside, the two-story foyer is flanked by a dedicated study and either a cozy secondary living or formal dining - perfect for work or relaxation. Rich wood floors lead you into the bright and open living, kitchen, & dining spaces, where a striking corner stone fireplace sets the scene for cozy nights in. The chef’s kitchen impresses with crisp white cabinetry, gleaming granite counters, stainless appliances, and a spacious island made for gathering. Retreat to the primary suite, a true sanctuary with vaulted ceilings, crown molding, and great natural light. The spa-like bath features dual vanities, a soaking tub, a separate shower, large walk-in, and upgraded modern lighting. Upstairs, the fully loaded media room is ready for movie nights, while spacious guest rooms ensure everyone has a place to unwind. Step outside to your personal backyard oasis - an entertainer’s dream with a covered patio leading to the sparkling pool and spa. Lounge on the tanning ledge, perch on the built-in stools, or relax to the sound of the waterfall. This property is loaded with features including many smart features, full irrigation, xeriscaping and more - ask for the full list! Nestled in the sought-after West Cypress Hills neighborhood with an elementary school right in the community and zoned to acclaimed Lake Travis ISD, plus a community pool, parks, playground, trails and more - this home truly has it all. TONS of growth coming to Spicewood, which means great rate of appreciation & instant equity for buyers in this area over the next 5 years.
Contact an agent
Home facts
- Year built:2010
- Listing ID #:3068856
- Updated:October 03, 2025 at 07:27 AM
Rooms and interior
- Bedrooms:4
- Total bathrooms:3
- Full bathrooms:2
- Half bathrooms:1
- Living area:3,223 sq. ft.
Heating and cooling
- Cooling:Central
- Heating:Central, Propane
Structure and exterior
- Roof:Composition, Shingle
- Year built:2010
- Building area:3,223 sq. ft.
Schools
- High school:Lake Travis
- Elementary school:West Cypress Hills
Utilities
- Water:MUD
Finances and disclosures
- Price:$699,900
- Price per sq. ft.:$217.16
- Tax amount:$14,354 (2024)
New listings near 21932 Agarito Ln
- New
 $1,495,000Active2.03 Acres
$1,495,000Active2.03 Acres20111 Colby Hill Drive, Spicewood, TX 78669
MLS# 30430479Listed by: AMAZING REALTY - Open Sun, 1 to 3pmNew
 $829,000Active4 beds 3 baths3,221 sq. ft.
$829,000Active4 beds 3 baths3,221 sq. ft.402 Sitlington Ln, Austin, TX 78738
MLS# 4127148Listed by: REAL BROKER, LLC - New
 $314,500Active3 beds 2 baths1,296 sq. ft.
$314,500Active3 beds 2 baths1,296 sq. ft.713 Jim Bowie Dr, Spicewood, TX 78669
MLS# 3542245Listed by: EXP REALTY, LLC - New
 $888,000Active3 beds 2 baths2,092 sq. ft.
$888,000Active3 beds 2 baths2,092 sq. ft.1201 Lakeshore Dr, Spicewood, TX 78669
MLS# 5483829Listed by: RE/MAX ASCENSION - New
 $1,675,000Active4 beds 3 baths2,740 sq. ft.
$1,675,000Active4 beds 3 baths2,740 sq. ft.1115 County Road 414, Spicewood, TX 78669
MLS# 7771176Listed by: AUSTIN LAKESIDE PROPERTIES - New
 $1,129,950Active4 beds 3 baths2,662 sq. ft.
$1,129,950Active4 beds 3 baths2,662 sq. ft.22000 Briarcliff Drive, Spicewood, TX 78669
MLS# 965417Listed by: TEXAS PREMIER REALTY - New
 $1,445,000Active-- beds -- baths
$1,445,000Active-- beds -- baths5012 Hupedo Ranch Rd #1, Spicewood, TX 78669
MLS# 2227754Listed by: DEVORA REALTY - Open Sun, 11am to 1pmNew
 $2,900,000Active7 beds 6 baths6,137 sq. ft.
$2,900,000Active7 beds 6 baths6,137 sq. ft.4607 R O Dr, Spicewood, TX 78669
MLS# 6743600Listed by: KELLER WILLIAMS - LAKE TRAVIS - New
 $1,119,000Active4 beds 3 baths3,478 sq. ft.
$1,119,000Active4 beds 3 baths3,478 sq. ft.100 Derby Dr, Spicewood, TX 78669
MLS# 7858185Listed by: KELLER WILLIAMS - LAKE TRAVIS - New
 $1,750,000Active4 beds 3 baths5,828 sq. ft.
$1,750,000Active4 beds 3 baths5,828 sq. ft.2706 Tradewind Dr, Spicewood, TX 78669
MLS# 7279781Listed by: WATTERS INTERNATIONAL REALTY
