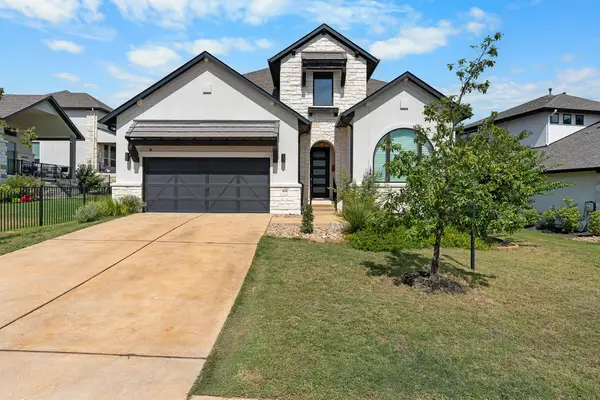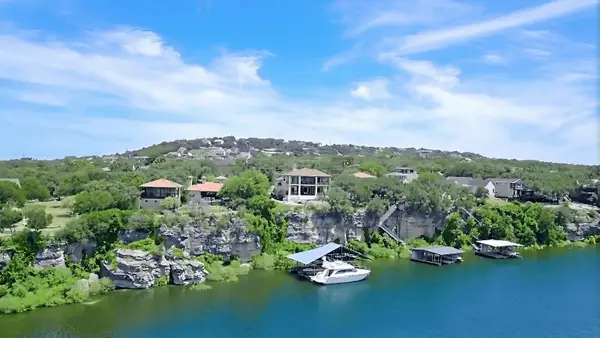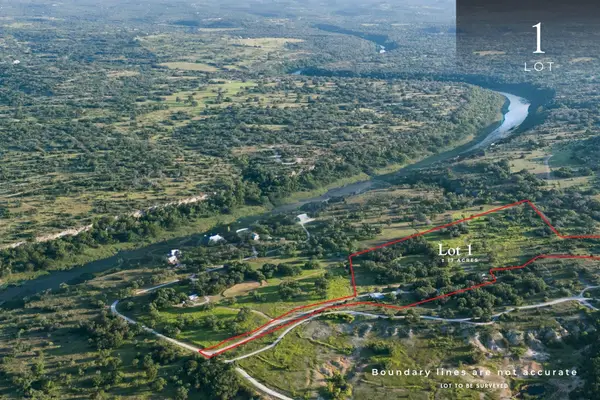24900 Pedernales Canyon Trl, Spicewood, TX 78669
Local realty services provided by:Better Homes and Gardens Real Estate Hometown
Listed by:kristen balke
Office:bramlett partners
MLS#:7423904
Source:ACTRIS
Price summary
- Price:$1,999,000
- Price per sq. ft.:$884.51
- Monthly HOA dues:$2.5
About this home
An exceptional opportunity in Spicewood awaits with this 14.67-acre, ag-exempt property perched along the bluffs of the Pedernales River. Nestled in the heart of the Texas Hill Country, this tract offers a rare blend of privacy, natural beauty, and direct water access. Mature oak trees, wildflowers, and sweeping horizon views create a setting where every day feels like a retreat.
The property’s river frontage provides an authentic waterfront lifestyle, complete with an existing boat dock. While the dock is older and well-used, it highlights the potential for boating, fishing, and enjoying life on the river—an amenity that makes this land truly unique.
The residence awaits a full renovation—or complete reimagination—and offers remarkable promise for transformation. Its generous footprint provides a strong foundation for designing a custom modern estate. Inside, a spacious open kitchen with abundant cabinetry flows into a family room anchored by a wood-burning fireplace. Expansive windows frame Hill Country and river views, seamlessly blending indoors with the beauty of the outdoors.
Outdoor amenities include a vintage swimming pool and tennis/sport court, ready for restoration or redesign into a resort-style retreat. A barn, workshop, and additional storage buildings bring flexibility for equestrian use, hobbies, or equipment. Resident donkeys add undeniable charm, while the ag exemption helps keep taxes low.
This tract is more than land—it’s a lifestyle opportunity. Picture trail riding through fields, hosting sunset gatherings by the pool, launching a boat from your dock, or unwinding beneath century oaks. Whether a weekend escape or legacy homestead, this property offers the freedom to create.
Located in acclaimed Lake Travis ISD, you’ll find seclusion paired with convenience—minutes from schools, shopping, dining, and the Hill Country Galleria. A nearby community park adds more river access for fishing, hiking, and peaceful escapes.
Contact an agent
Home facts
- Year built:1974
- Listing ID #:7423904
- Updated:October 03, 2025 at 03:40 PM
Rooms and interior
- Bedrooms:3
- Total bathrooms:3
- Full bathrooms:2
- Half bathrooms:1
- Living area:2,260 sq. ft.
Heating and cooling
- Cooling:Central
- Heating:Central, Fireplace(s)
Structure and exterior
- Roof:Composition
- Year built:1974
- Building area:2,260 sq. ft.
Schools
- High school:Lake Travis
- Elementary school:West Cypress Hills
Utilities
- Water:Well
- Sewer:Septic Tank
Finances and disclosures
- Price:$1,999,000
- Price per sq. ft.:$884.51
- Tax amount:$4,485 (2024)
New listings near 24900 Pedernales Canyon Trl
- New
 $1,495,000Active2.03 Acres
$1,495,000Active2.03 Acres20111 Colby Hill Drive, Spicewood, TX 78669
MLS# 30430479Listed by: AMAZING REALTY - Open Sun, 1 to 3pmNew
 $829,000Active4 beds 3 baths3,221 sq. ft.
$829,000Active4 beds 3 baths3,221 sq. ft.402 Sitlington Ln, Austin, TX 78738
MLS# 4127148Listed by: REAL BROKER, LLC - New
 $314,500Active3 beds 2 baths1,296 sq. ft.
$314,500Active3 beds 2 baths1,296 sq. ft.713 Jim Bowie Dr, Spicewood, TX 78669
MLS# 3542245Listed by: EXP REALTY, LLC - New
 $888,000Active3 beds 2 baths2,092 sq. ft.
$888,000Active3 beds 2 baths2,092 sq. ft.1201 Lakeshore Dr, Spicewood, TX 78669
MLS# 5483829Listed by: RE/MAX ASCENSION - New
 $1,675,000Active4 beds 3 baths2,740 sq. ft.
$1,675,000Active4 beds 3 baths2,740 sq. ft.1115 County Road 414, Spicewood, TX 78669
MLS# 7771176Listed by: AUSTIN LAKESIDE PROPERTIES - New
 $1,129,950Active4 beds 3 baths2,662 sq. ft.
$1,129,950Active4 beds 3 baths2,662 sq. ft.22000 Briarcliff Drive, Spicewood, TX 78669
MLS# 965417Listed by: TEXAS PREMIER REALTY - New
 $1,445,000Active-- beds -- baths
$1,445,000Active-- beds -- baths5012 Hupedo Ranch Rd #1, Spicewood, TX 78669
MLS# 2227754Listed by: DEVORA REALTY - Open Sun, 11am to 1pmNew
 $2,900,000Active7 beds 6 baths6,137 sq. ft.
$2,900,000Active7 beds 6 baths6,137 sq. ft.4607 R O Dr, Spicewood, TX 78669
MLS# 6743600Listed by: KELLER WILLIAMS - LAKE TRAVIS - New
 $1,119,000Active4 beds 3 baths3,478 sq. ft.
$1,119,000Active4 beds 3 baths3,478 sq. ft.100 Derby Dr, Spicewood, TX 78669
MLS# 7858185Listed by: KELLER WILLIAMS - LAKE TRAVIS - New
 $1,750,000Active4 beds 3 baths5,828 sq. ft.
$1,750,000Active4 beds 3 baths5,828 sq. ft.2706 Tradewind Dr, Spicewood, TX 78669
MLS# 7279781Listed by: WATTERS INTERNATIONAL REALTY
