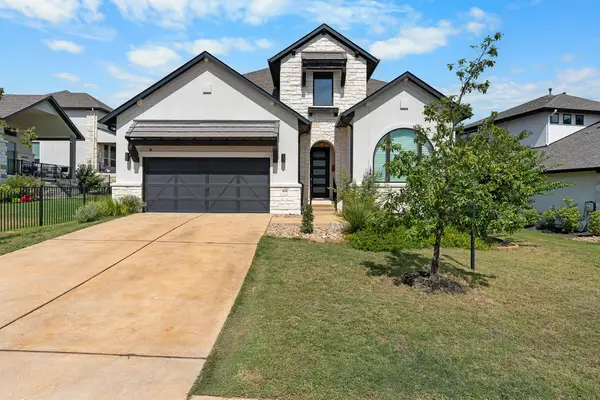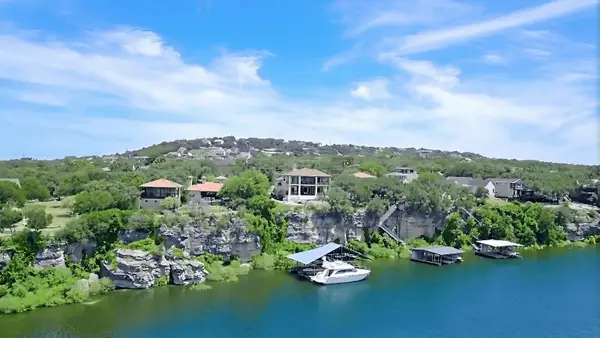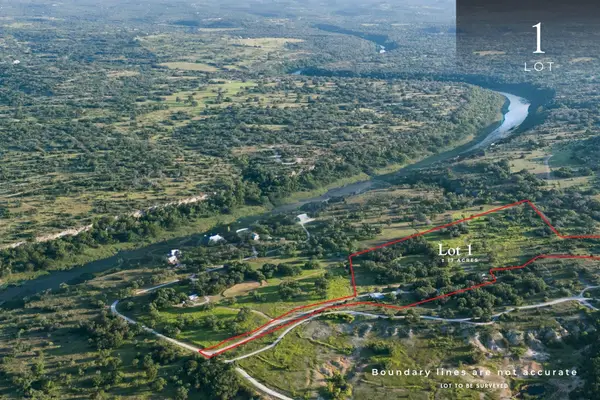26302 Countryside Dr, Spicewood, TX 78669
Local realty services provided by:Better Homes and Gardens Real Estate Winans
Listed by:jennifer fritz
Office:compass re texas, llc.
MLS#:3969320
Source:ACTRIS
Price summary
- Price:$2,299,000
- Price per sq. ft.:$451.67
- Monthly HOA dues:$153.33
About this home
Welcome to your dream lakefront estate on Countryside Drive in Spicewood, TX. This remarkable single-story contemporary residence offers breathtaking views of Lake Travis, highlighted by an exquisite infinity pool and spa nestled within a peaceful, park-like 1.46-acre landscape. Encompassing 4,985 sq ft, the home features three bedrooms, 3.75 bathrooms, a wet bar, a chef's kitchen, and a dedicated library home office. The spectacular owner's retreat includes a sauna room and an exercise room adjacent to the bathroom, with multiple custom touches throughout. The expansive artist studio, office, and gallery storage provide versatile options for guest quarters or additional living space, perfectly complementing the home's open-concept design. Situated in the prestigious Barton Creek Lakeside Country Club, residents benefit from access to an Arnold Palmer golf course, parks, a fitness center, tennis, pickleball, and lake access, as well as top-tier dining and various social clubs to cater to diverse interests. Golf and social memberships are available but optional. This serene lakeside retreat offers unmatched elegance and tranquility, serving as the ultimate sanctuary.
Contact an agent
Home facts
- Year built:2000
- Listing ID #:3969320
- Updated:October 03, 2025 at 03:26 PM
Rooms and interior
- Bedrooms:4
- Total bathrooms:4
- Full bathrooms:3
- Half bathrooms:1
- Living area:5,090 sq. ft.
Heating and cooling
- Cooling:Ceiling, Central, Humidity Control, Zoned
- Heating:Ceiling, Central, Fireplace(s), Hot Water, Humidity Control, Propane, Zoned
Structure and exterior
- Roof:Tile
- Year built:2000
- Building area:5,090 sq. ft.
Schools
- High school:Marble Falls
- Elementary school:Spicewood (Marble Falls ISD)
Utilities
- Water:Private
- Sewer:Private Sewer
Finances and disclosures
- Price:$2,299,000
- Price per sq. ft.:$451.67
- Tax amount:$29,212 (2024)
New listings near 26302 Countryside Dr
- New
 $1,495,000Active2.03 Acres
$1,495,000Active2.03 Acres20111 Colby Hill Drive, Spicewood, TX 78669
MLS# 30430479Listed by: AMAZING REALTY - Open Sun, 1 to 3pmNew
 $829,000Active4 beds 3 baths3,221 sq. ft.
$829,000Active4 beds 3 baths3,221 sq. ft.402 Sitlington Ln, Austin, TX 78738
MLS# 4127148Listed by: REAL BROKER, LLC - New
 $314,500Active3 beds 2 baths1,296 sq. ft.
$314,500Active3 beds 2 baths1,296 sq. ft.713 Jim Bowie Dr, Spicewood, TX 78669
MLS# 3542245Listed by: EXP REALTY, LLC - New
 $888,000Active3 beds 2 baths2,092 sq. ft.
$888,000Active3 beds 2 baths2,092 sq. ft.1201 Lakeshore Dr, Spicewood, TX 78669
MLS# 5483829Listed by: RE/MAX ASCENSION - New
 $1,675,000Active4 beds 3 baths2,740 sq. ft.
$1,675,000Active4 beds 3 baths2,740 sq. ft.1115 County Road 414, Spicewood, TX 78669
MLS# 7771176Listed by: AUSTIN LAKESIDE PROPERTIES - New
 $1,129,950Active4 beds 3 baths2,662 sq. ft.
$1,129,950Active4 beds 3 baths2,662 sq. ft.22000 Briarcliff Drive, Spicewood, TX 78669
MLS# 965417Listed by: TEXAS PREMIER REALTY - New
 $1,445,000Active-- beds -- baths
$1,445,000Active-- beds -- baths5012 Hupedo Ranch Rd #1, Spicewood, TX 78669
MLS# 2227754Listed by: DEVORA REALTY - Open Sun, 11am to 1pmNew
 $2,900,000Active7 beds 6 baths6,137 sq. ft.
$2,900,000Active7 beds 6 baths6,137 sq. ft.4607 R O Dr, Spicewood, TX 78669
MLS# 6743600Listed by: KELLER WILLIAMS - LAKE TRAVIS - New
 $1,119,000Active4 beds 3 baths3,478 sq. ft.
$1,119,000Active4 beds 3 baths3,478 sq. ft.100 Derby Dr, Spicewood, TX 78669
MLS# 7858185Listed by: KELLER WILLIAMS - LAKE TRAVIS - New
 $1,750,000Active4 beds 3 baths5,828 sq. ft.
$1,750,000Active4 beds 3 baths5,828 sq. ft.2706 Tradewind Dr, Spicewood, TX 78669
MLS# 7279781Listed by: WATTERS INTERNATIONAL REALTY
