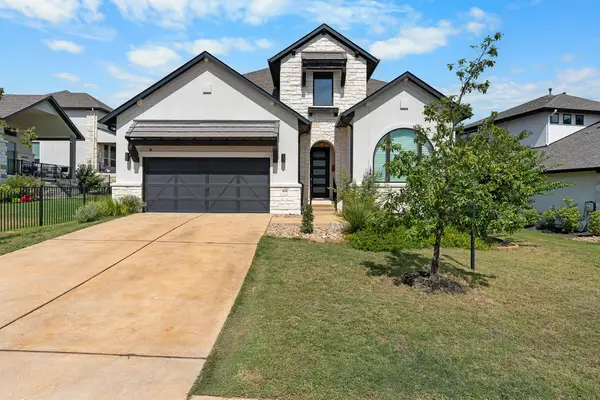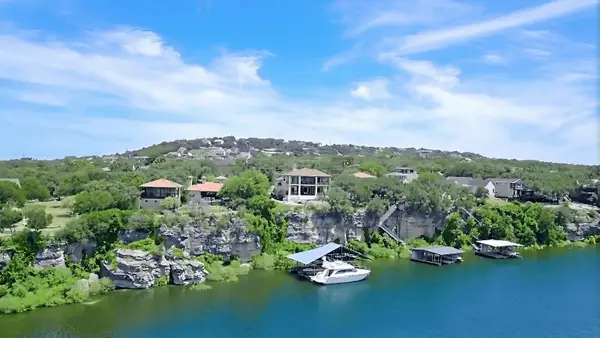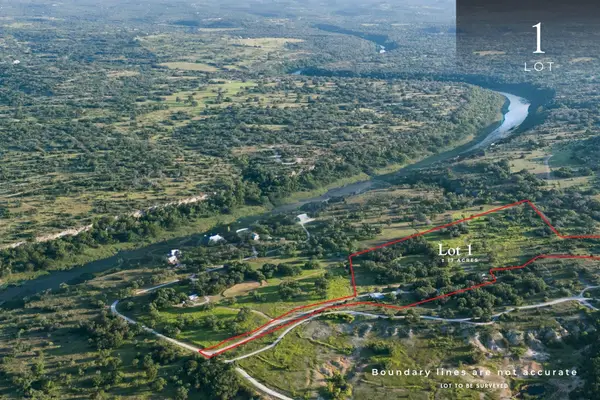4600 Wild Cow Cv, Spicewood, TX 78669
Local realty services provided by:Better Homes and Gardens Real Estate Winans
Listed by:michael kern
Office:re/max ascension
MLS#:3849720
Source:ACTRIS
Price summary
- Price:$2,725,000
- Price per sq. ft.:$604.35
- Monthly HOA dues:$16.67
About this home
JUST COMPLETED! Ready for immediate move in. Welcome to your dream home, nestled in the serene beauty of the Texas Hill Country, within the highly coveted Lake Travis School District. This breathtaking new construction luxury home spans 4,509 sqft of meticulously crafted living space, set on a generous 1.76-acre lot. With expansive windows throughout, the home captures a spectacular hill country view, offering both privacy and a peaceful retreat. Step outside and discover your own personal resort-style paradise. The outdoor living area features an exquisite in-ground swimming pool with an infinity edge, attached spa, and stunning cabana, complete with fireplace, outdoor grill, sink, and bar seating along the poolside, ideal for al fresco dining or evening relaxation. Inside, this home showcases impeccable craftsmanship, offering a seamless blend of modern luxury and timeless design. From the moment you enter through the oversized pivoting door into the grand foyer, you will be greeted with soaring ceilings, open-concept living spaces, and abundant natural light via expansive windows filling every room with warmth and beauty. The gourmet kitchen is a chef’s dream, featuring sleek marble countertops, top-of-the-line Monogram built-in appliances, and a spacious attached butler’s pantry for added convenience. The spacious master suite serves as an oasis of comfort and relaxation, offering a private retreat that includes an indulgent, spa-inspired bathroom with designer finishes, a freestanding tub, a walk-in shower, and dual vanities. Additional standout features include a large media room, a dedicated office space, and a whiskey porch designed for enjoying your favorite spirit while soaking in the hill country air. The home also offers a three-car garage with an electric vehicle charging station, making this home as forward-thinking as it is luxurious. This home provides the perfect blend of modern luxury and the stunning natural beauty of the Hill Country.
Contact an agent
Home facts
- Year built:2025
- Listing ID #:3849720
- Updated:October 03, 2025 at 03:40 PM
Rooms and interior
- Bedrooms:4
- Total bathrooms:5
- Full bathrooms:4
- Half bathrooms:1
- Living area:4,509 sq. ft.
Heating and cooling
- Cooling:Central
- Heating:Central
Structure and exterior
- Roof:Metal
- Year built:2025
- Building area:4,509 sq. ft.
Schools
- High school:Lake Travis
- Elementary school:West Cypress Hills
Utilities
- Water:Well
- Sewer:Septic Tank
Finances and disclosures
- Price:$2,725,000
- Price per sq. ft.:$604.35
- Tax amount:$3,047 (2024)
New listings near 4600 Wild Cow Cv
- New
 $1,495,000Active2.03 Acres
$1,495,000Active2.03 Acres20111 Colby Hill Drive, Spicewood, TX 78669
MLS# 30430479Listed by: AMAZING REALTY - Open Sun, 1 to 3pmNew
 $829,000Active4 beds 3 baths3,221 sq. ft.
$829,000Active4 beds 3 baths3,221 sq. ft.402 Sitlington Ln, Austin, TX 78738
MLS# 4127148Listed by: REAL BROKER, LLC - New
 $314,500Active3 beds 2 baths1,296 sq. ft.
$314,500Active3 beds 2 baths1,296 sq. ft.713 Jim Bowie Dr, Spicewood, TX 78669
MLS# 3542245Listed by: EXP REALTY, LLC - New
 $888,000Active3 beds 2 baths2,092 sq. ft.
$888,000Active3 beds 2 baths2,092 sq. ft.1201 Lakeshore Dr, Spicewood, TX 78669
MLS# 5483829Listed by: RE/MAX ASCENSION - New
 $1,675,000Active4 beds 3 baths2,740 sq. ft.
$1,675,000Active4 beds 3 baths2,740 sq. ft.1115 County Road 414, Spicewood, TX 78669
MLS# 7771176Listed by: AUSTIN LAKESIDE PROPERTIES - New
 $1,129,950Active4 beds 3 baths2,662 sq. ft.
$1,129,950Active4 beds 3 baths2,662 sq. ft.22000 Briarcliff Drive, Spicewood, TX 78669
MLS# 965417Listed by: TEXAS PREMIER REALTY - New
 $1,445,000Active-- beds -- baths
$1,445,000Active-- beds -- baths5012 Hupedo Ranch Rd #1, Spicewood, TX 78669
MLS# 2227754Listed by: DEVORA REALTY - Open Sun, 11am to 1pmNew
 $2,900,000Active7 beds 6 baths6,137 sq. ft.
$2,900,000Active7 beds 6 baths6,137 sq. ft.4607 R O Dr, Spicewood, TX 78669
MLS# 6743600Listed by: KELLER WILLIAMS - LAKE TRAVIS - New
 $1,119,000Active4 beds 3 baths3,478 sq. ft.
$1,119,000Active4 beds 3 baths3,478 sq. ft.100 Derby Dr, Spicewood, TX 78669
MLS# 7858185Listed by: KELLER WILLIAMS - LAKE TRAVIS - New
 $1,750,000Active4 beds 3 baths5,828 sq. ft.
$1,750,000Active4 beds 3 baths5,828 sq. ft.2706 Tradewind Dr, Spicewood, TX 78669
MLS# 7279781Listed by: WATTERS INTERNATIONAL REALTY
