100 Claire Drive, Trophy Club, TX 76262
Local realty services provided by:Better Homes and Gardens Real Estate Senter, REALTORS(R)
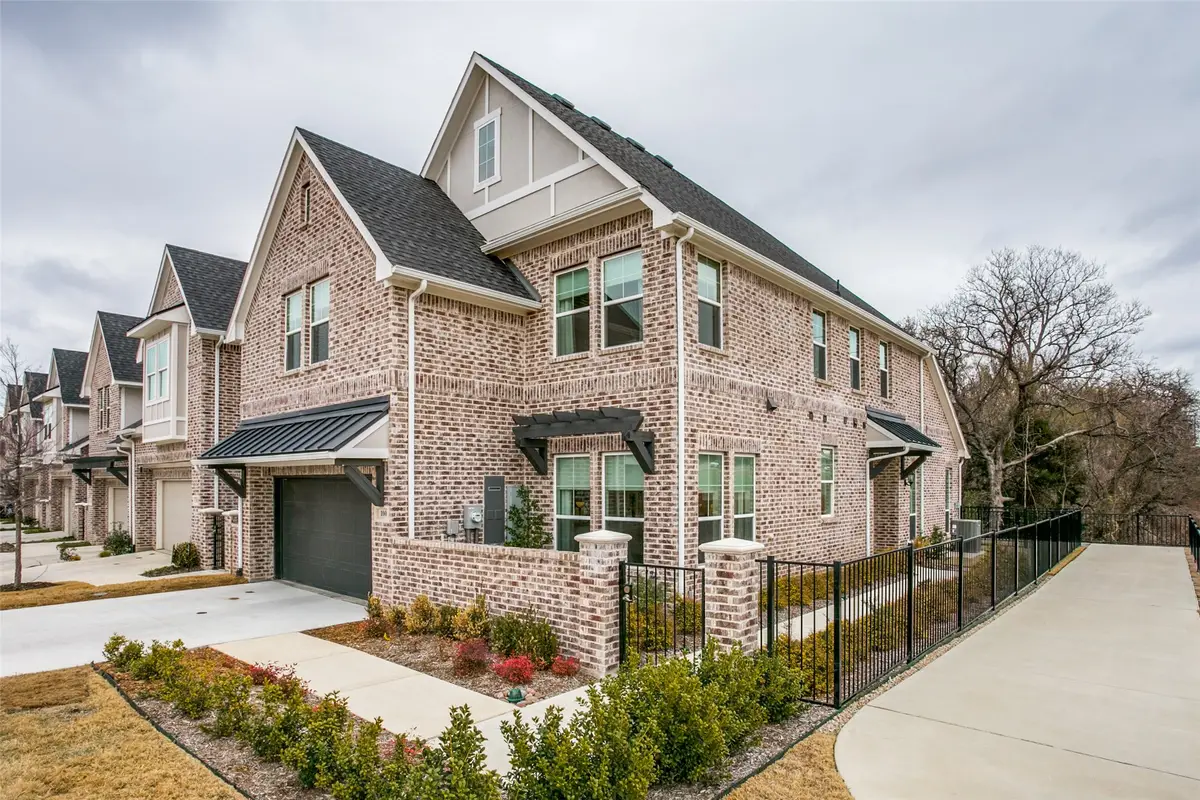

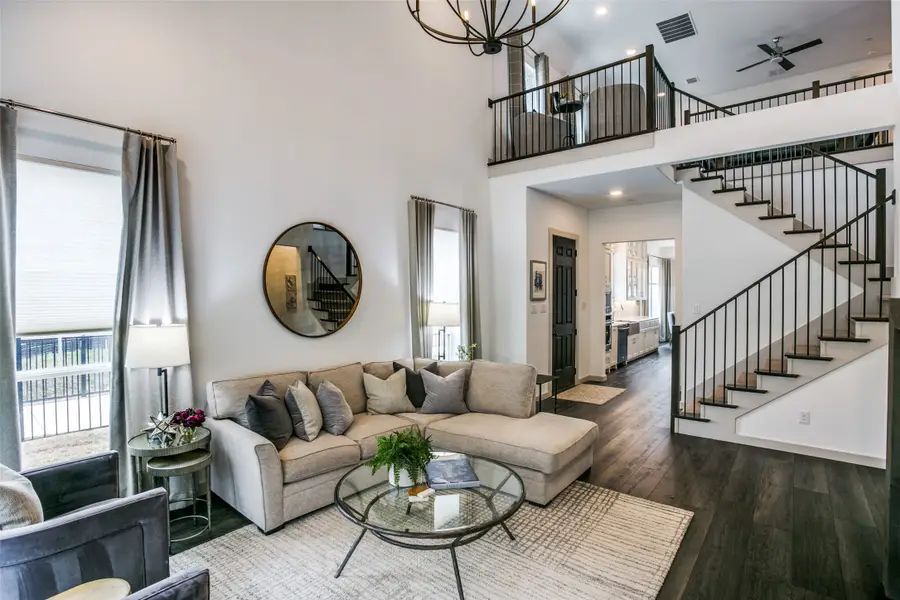
Listed by:eric hacker817-801-3030
Office:briggs freeman sothebys intl
MLS#:20897757
Source:GDAR
Price summary
- Price:$649,000
- Price per sq. ft.:$280.22
- Monthly HOA dues:$595
About this home
The home is being sold fully furnished. This luxurious model townhome offers the perfect blend of upscale design and low-maintenance living—ideal for a primary residence or a second home. Thoughtfully curated with high-end finishes throughout, the home features soaring ceilings, expansive windows, and spacious living areas that create a bright and inviting atmosphere. The serene first-floor owner’s suite offers a private retreat, while the gourmet kitchen boasts custom cabinetry, premium built-in appliances, and elevated designer details. Upstairs, two well-sized guest bedrooms and a large game room provide flexible space for entertaining or relaxing. Energy-efficient amenities like gas heating and a tankless water heater add comfort and value. Conveniently located near top golf courses, dining, and DFW Airport, this turnkey townhome delivers a refined, lock-and-leave lifestyle you won’t want to miss.
Contact an agent
Home facts
- Year built:2019
- Listing Id #:20897757
- Added:72 day(s) ago
- Updated:August 09, 2025 at 11:40 AM
Rooms and interior
- Bedrooms:3
- Total bathrooms:3
- Full bathrooms:2
- Half bathrooms:1
- Living area:2,316 sq. ft.
Heating and cooling
- Cooling:Ceiling Fans, Central Air
- Heating:Central, Electric
Structure and exterior
- Roof:Composition
- Year built:2019
- Building area:2,316 sq. ft.
- Lot area:0.11 Acres
Schools
- High school:Byron Nelson
- Middle school:Medlin
- Elementary school:Wayne A Cox
Finances and disclosures
- Price:$649,000
- Price per sq. ft.:$280.22
New listings near 100 Claire Drive
- Open Sun, 2 to 4pmNew
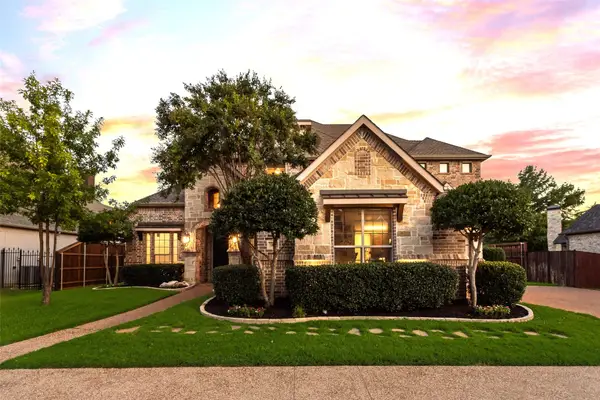 $1,250,000Active4 beds 5 baths4,102 sq. ft.
$1,250,000Active4 beds 5 baths4,102 sq. ft.506 Clear Vista Drive, Trophy Club, TX 76262
MLS# 21018222Listed by: LILY MOORE REALTY - Open Sat, 1 to 3pmNew
 $1,100,000Active5 beds 6 baths4,746 sq. ft.
$1,100,000Active5 beds 6 baths4,746 sq. ft.2224 Trophy Club Drive, Trophy Club, TX 76262
MLS# 21031630Listed by: ORCHARD BROKERAGE, LLC - New
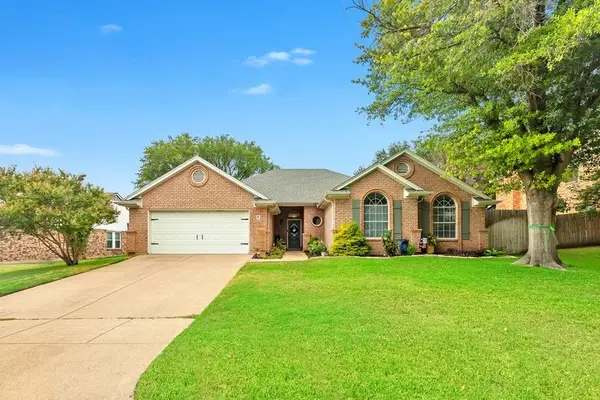 $485,000Active4 beds 3 baths2,384 sq. ft.
$485,000Active4 beds 3 baths2,384 sq. ft.9 Crooked Creek Court, Trophy Club, TX 76262
MLS# 21030482Listed by: CASA TEXAS REALTY LLC - Open Sat, 1 to 3pmNew
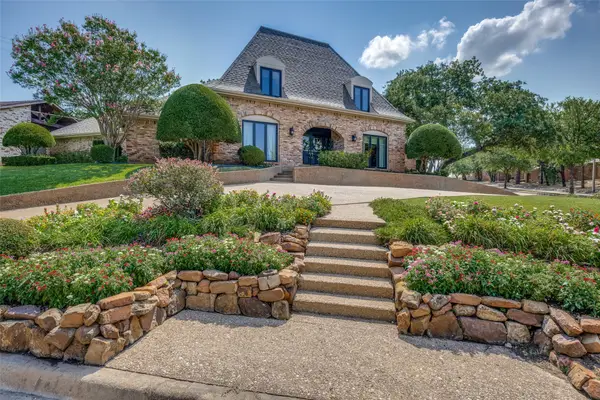 $745,000Active4 beds 3 baths3,075 sq. ft.
$745,000Active4 beds 3 baths3,075 sq. ft.102 Forest Hill Drive, Trophy Club, TX 76262
MLS# 21021272Listed by: FATHOM REALTY LLC - New
 $372,990Active3 beds 3 baths1,644 sq. ft.
$372,990Active3 beds 3 baths1,644 sq. ft.3232 Rustic Creek Drive, Northlake, TX 76262
MLS# 21027861Listed by: COLLEEN FROST REAL ESTATE SERV - New
 $949,000Active3 beds 4 baths2,970 sq. ft.
$949,000Active3 beds 4 baths2,970 sq. ft.2217 Glasgow Drive, Trophy Club, TX 76262
MLS# 21018743Listed by: THE WALL TEAM REALTY ASSOC - New
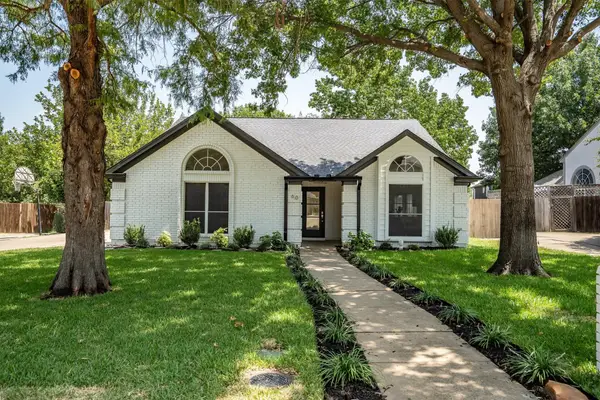 $499,000Active3 beds 2 baths1,759 sq. ft.
$499,000Active3 beds 2 baths1,759 sq. ft.60 Cimarron Drive, Trophy Club, TX 76262
MLS# 21016466Listed by: COLDWELL BANKER APEX, REALTORS - New
 $625,000Active4 beds 2 baths2,757 sq. ft.
$625,000Active4 beds 2 baths2,757 sq. ft.3 Brookfield Court, Trophy Club, TX 76262
MLS# 21009678Listed by: REDFIN CORPORATION 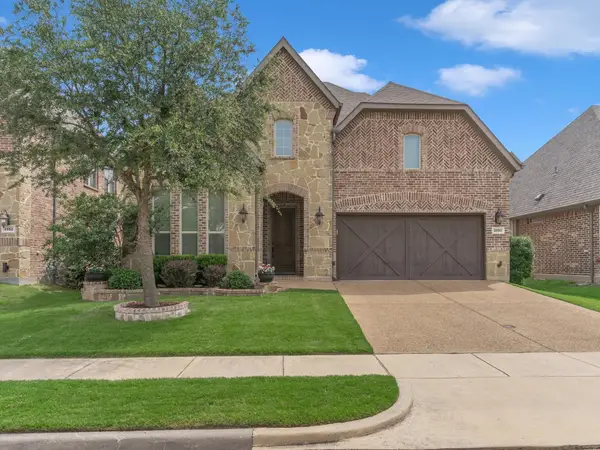 $725,000Active4 beds 4 baths3,212 sq. ft.
$725,000Active4 beds 4 baths3,212 sq. ft.2850 Sherwood Drive, Trophy Club, TX 76262
MLS# 21019639Listed by: KELLER WILLIAMS REALTY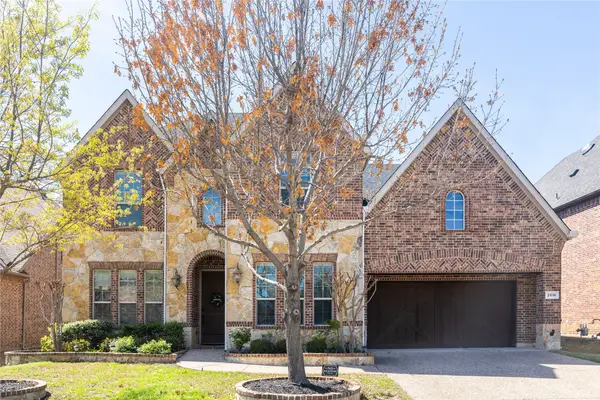 $719,000Active4 beds 4 baths3,074 sq. ft.
$719,000Active4 beds 4 baths3,074 sq. ft.2616 Broadway Drive, Trophy Club, TX 76262
MLS# 21019263Listed by: U PROPERTY MANAGEMENT

