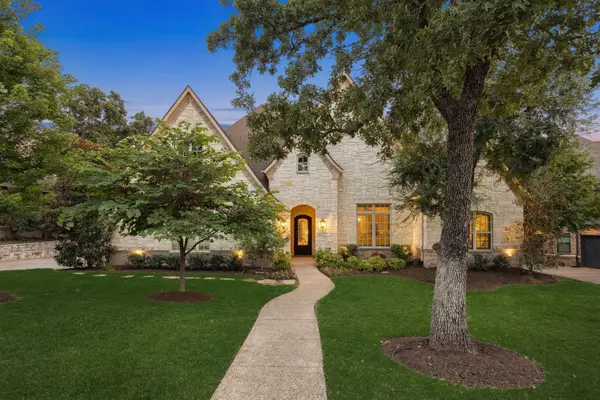106 Skyline Drive, Trophy Club, TX 76262
Local realty services provided by:Better Homes and Gardens Real Estate The Bell Group
106 Skyline Drive,Trophy Club, TX 76262
$830,000
- 5 Beds
- 3 Baths
- 3,310 sq. ft.
- Single family
- Active
Listed by:kim assaad817-368-2111
Office:compass re texas, llc.
MLS#:21010179
Source:GDAR
Price summary
- Price:$830,000
- Price per sq. ft.:$250.76
About this home
Who wants a pool with spa and a 3-car garage? Dive into your personal backyard pool paradise, ideal for relaxation and play. Desirable features including both a luxurious primary suite and a convenient guest suite on the main floor and open floor plan seamlessly connecting the kitchen, living and breakfast areas, all while offering picturesque views of the sparkling pool. As you enter, you're welcomed by soaring vaulted ceilings, with a formal living room on your left—perfect for a home office—and a formal dining room on your right. The butler’s pantry thoughtfully connects the kitchen to the formal dining room, adding a touch of elegance. Upstairs, you'll find three additional bedrooms, completing this spacious five-bedroom home. The primary suite, tucked away at the back of the house, ensures ultimate privacy, while the downstairs guest suite is strategically placed on the opposite end for added seclusion. Both the kitchen and primary bathroom offer ample space and hold great potential for personalized upgrades. Don't miss out on this amazing opportunity to own this large home with a pool in the desirable Trophy Club community!!
Contact an agent
Home facts
- Year built:1995
- Listing ID #:21010179
- Added:69 day(s) ago
- Updated:October 03, 2025 at 11:43 AM
Rooms and interior
- Bedrooms:5
- Total bathrooms:3
- Full bathrooms:3
- Living area:3,310 sq. ft.
Heating and cooling
- Cooling:Ceiling Fans, Central Air, Electric
- Heating:Central, Fireplaces
Structure and exterior
- Roof:Composition
- Year built:1995
- Building area:3,310 sq. ft.
- Lot area:0.29 Acres
Schools
- High school:Byron Nelson
- Middle school:Medlin
- Elementary school:Beck
Finances and disclosures
- Price:$830,000
- Price per sq. ft.:$250.76
- Tax amount:$12,234
New listings near 106 Skyline Drive
- Open Sat, 2 to 4pmNew
 $1,175,000Active4 beds 5 baths4,614 sq. ft.
$1,175,000Active4 beds 5 baths4,614 sq. ft.2219 Greenan Drive, Trophy Club, TX 76262
MLS# 21069718Listed by: LILY MOORE REALTY - Open Sun, 11am to 1pmNew
 $695,000Active3 beds 3 baths2,717 sq. ft.
$695,000Active3 beds 3 baths2,717 sq. ft.8 Saint Andrews Court, Trophy Club, TX 76262
MLS# 21069930Listed by: COMPASS RE TEXAS, LLC - New
 $262,990Active3 beds 2 baths1,442 sq. ft.
$262,990Active3 beds 2 baths1,442 sq. ft.132 Greenhill Trail, Boyd, TX 76023
MLS# 21070133Listed by: CENTURY 21 MIKE BOWMAN, INC. - Open Sun, 1 to 3pmNew
 $1,435,000Active3 beds 4 baths3,505 sq. ft.
$1,435,000Active3 beds 4 baths3,505 sq. ft.6 Stephens Court, Trophy Club, TX 76262
MLS# 21070934Listed by: ALLIE BETH ALLMAN & ASSOCIATES - New
 $935,000Active4 beds 4 baths3,457 sq. ft.
$935,000Active4 beds 4 baths3,457 sq. ft.2858 Milsons Point Drive, Trophy Club, TX 76262
MLS# 21064771Listed by: EBBY HALLIDAY, REALTORS - New
 $924,900Active4 beds 4 baths3,423 sq. ft.
$924,900Active4 beds 4 baths3,423 sq. ft.2617 Trophy Club Drive, Trophy Club, TX 76262
MLS# 21065484Listed by: RANDY WHITE REAL ESTATE SVCS - New
 $1,275,000Active5 beds 7 baths4,949 sq. ft.
$1,275,000Active5 beds 7 baths4,949 sq. ft.2306 Trophy Club Drive, Trophy Club, TX 76262
MLS# 21041412Listed by: MAGNOLIA REALTY - New
 $1,499,990Active4 beds 5 baths4,227 sq. ft.
$1,499,990Active4 beds 5 baths4,227 sq. ft.2909 Tulip, Trophy Club, TX 76262
MLS# 21069890Listed by: HOMESUSA.COM - New
 $885,000Active4 beds 4 baths4,198 sq. ft.
$885,000Active4 beds 4 baths4,198 sq. ft.2825 Macquarie Street, Trophy Club, TX 76262
MLS# 21054340Listed by: COMPASS RE TEXAS, LLC - New
 $914,900Active5 beds 5 baths4,250 sq. ft.
$914,900Active5 beds 5 baths4,250 sq. ft.2817 Annandale Drive, Trophy Club, TX 76262
MLS# 21060559Listed by: REDFIN CORPORATION
