2825 Macquarie Street, Trophy Club, TX 76262
Local realty services provided by:Better Homes and Gardens Real Estate Senter, REALTORS(R)
Listed by: tommy pistana, vanessa pistana214-801-9220
Office: compass re texas, llc.
MLS#:21054340
Source:GDAR
Price summary
- Price:$865,000
- Price per sq. ft.:$206.05
- Monthly HOA dues:$52.08
About this home
NEW UPDATES! Welcome to your private retreat in the heart of Trophy Club! This stunning 4-bedroom, 3.5-bath home with a 3-car garage blends everyday comfort with refined style. Step inside to find rich hardwood floors and an open layout designed for modern living. The downstairs primary suite feels like its own getaway with a spa-inspired bath, oversized walk-in closet, and a flexible private study or lounge space plus direct access to a covered patio perfect for morning coffee. The chef’s kitchen shines with granite countertops, stainless steel appliances, double ovens, a large island, and a butler’s pantry, making entertaining effortless. Upstairs, you’ll love all new carpet, the game room and media room ideal for family nights, and weekend fun. Enjoy the ultimate privacy with no a new 8 ft privacy fence and no rear neighbors, just peaceful greenbelt views and a jogging path steps away. All of this within Trophy Club’s master-planned community, where award-winning schools, parks, golf, and lifestyle amenities are right at your fingertips.
Contact an agent
Home facts
- Year built:2016
- Listing ID #:21054340
- Added:51 day(s) ago
- Updated:November 15, 2025 at 08:44 AM
Rooms and interior
- Bedrooms:4
- Total bathrooms:4
- Full bathrooms:3
- Half bathrooms:1
- Living area:4,198 sq. ft.
Heating and cooling
- Cooling:Ceiling Fans, Central Air, Electric
- Heating:Central, Natural Gas
Structure and exterior
- Roof:Composition
- Year built:2016
- Building area:4,198 sq. ft.
- Lot area:0.19 Acres
Schools
- High school:Byron Nelson
- Middle school:Medlin
- Elementary school:Beck
Finances and disclosures
- Price:$865,000
- Price per sq. ft.:$206.05
- Tax amount:$14,935
New listings near 2825 Macquarie Street
- Open Sun, 1 to 3pmNew
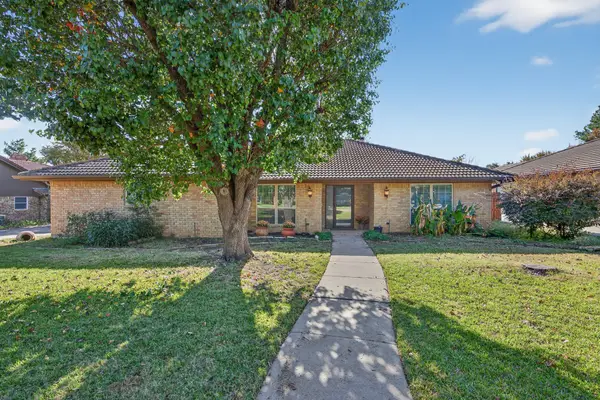 $535,000Active4 beds 3 baths2,464 sq. ft.
$535,000Active4 beds 3 baths2,464 sq. ft.1128 Sunset Drive, Trophy Club, TX 76262
MLS# 21099722Listed by: COLDWELL BANKER APEX, REALTORS - Open Sun, 12 to 4pmNew
 $720,000Active5 beds 4 baths3,123 sq. ft.
$720,000Active5 beds 4 baths3,123 sq. ft.9 Sonora Drive, Trophy Club, TX 76262
MLS# 21109809Listed by: KELLER WILLIAMS REALTY-FM - Open Sun, 2 to 4pmNew
 $585,000Active3 beds 2 baths2,341 sq. ft.
$585,000Active3 beds 2 baths2,341 sq. ft.107 Greenhill Trail S, Trophy Club, TX 76262
MLS# 21105713Listed by: COMPASS RE TEXAS, LLC - New
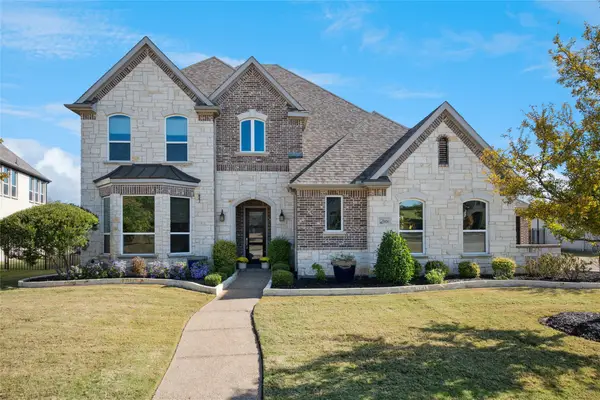 $1,250,000Active4 beds 5 baths4,053 sq. ft.
$1,250,000Active4 beds 5 baths4,053 sq. ft.504 Asheville Lane, Trophy Club, TX 76262
MLS# 21107685Listed by: SIGNATURE REALTY - New
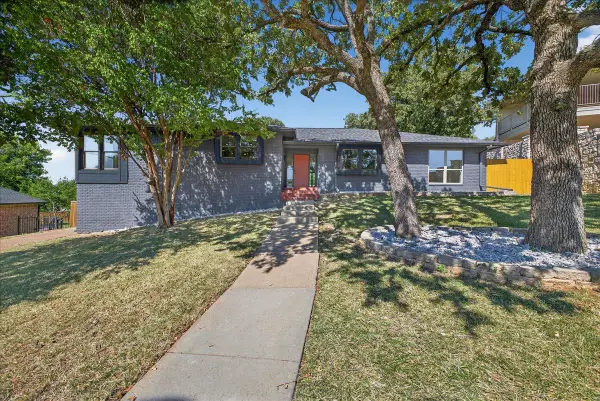 $849,000Active5 beds 4 baths3,690 sq. ft.
$849,000Active5 beds 4 baths3,690 sq. ft.250 Oak Hill Drive, Trophy Club, TX 76262
MLS# 21101000Listed by: PINNACLE REALTY ADVISORS 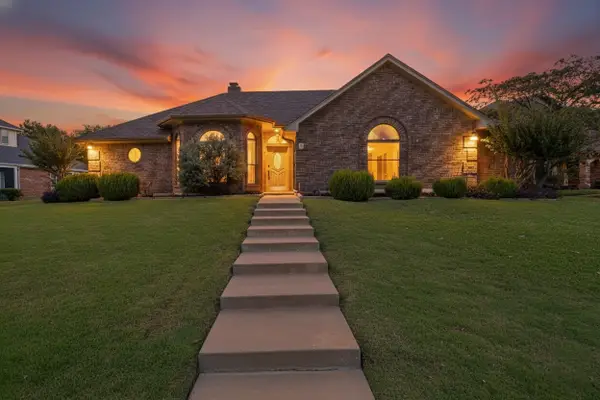 $580,000Active3 beds 3 baths2,288 sq. ft.
$580,000Active3 beds 3 baths2,288 sq. ft.7 Skyline Drive, Trophy Club, TX 76262
MLS# 21101104Listed by: TORRI REALTY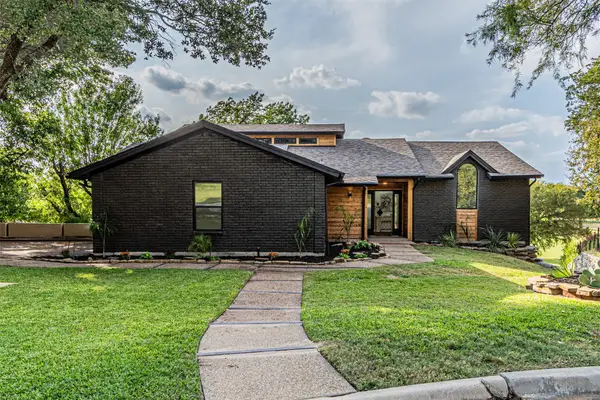 $875,000Active3 beds 2 baths3,015 sq. ft.
$875,000Active3 beds 2 baths3,015 sq. ft.227 Oak Hill Drive, Trophy Club, TX 76262
MLS# 21099555Listed by: MY CASTLE REALTY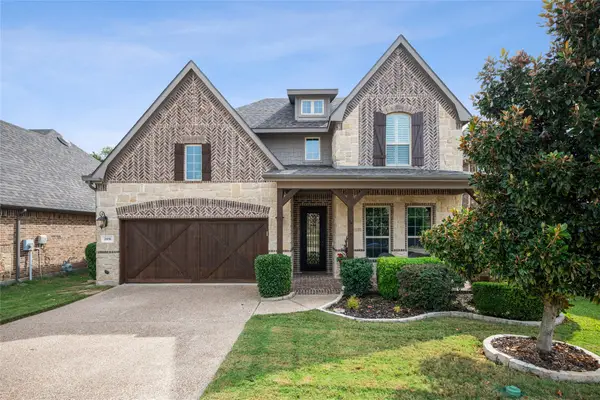 $749,900Active3 beds 4 baths2,774 sq. ft.
$749,900Active3 beds 4 baths2,774 sq. ft.2816 Sheffield Drive, Trophy Club, TX 76262
MLS# 21096685Listed by: KELLER WILLIAMS REALTY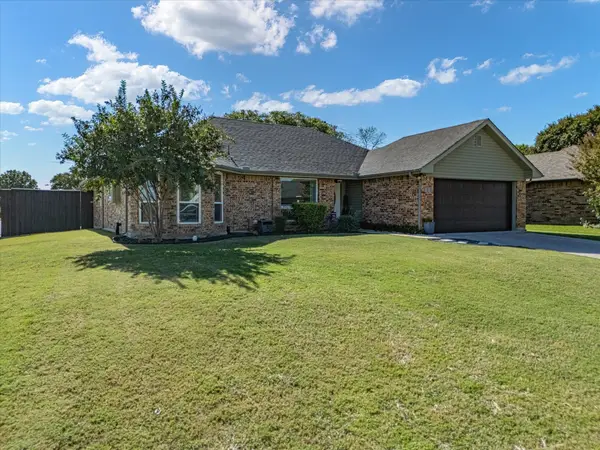 $412,500Pending3 beds 2 baths1,424 sq. ft.
$412,500Pending3 beds 2 baths1,424 sq. ft.1 Salida Drive, Trophy Club, TX 76262
MLS# 21090575Listed by: AMERICAN REALTY GROUP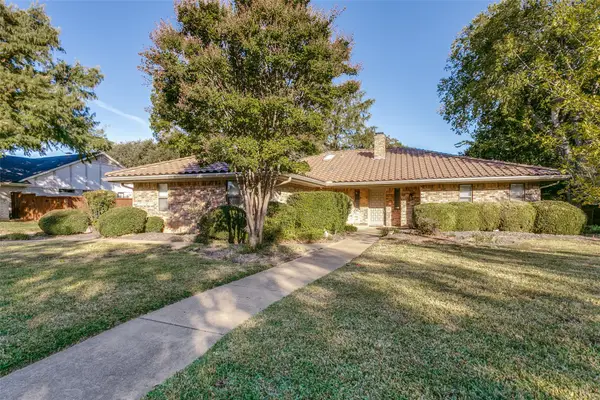 $545,000Active3 beds 2 baths2,026 sq. ft.
$545,000Active3 beds 2 baths2,026 sq. ft.219 Indian Creek Drive, Trophy Club, TX 76262
MLS# 21094397Listed by: ROSAL REALTY EXPERTS
