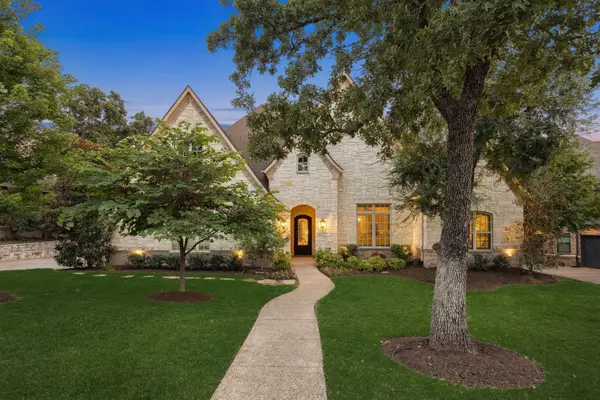108 Rolling Rock Drive, Trophy Club, TX 76262
Local realty services provided by:Better Homes and Gardens Real Estate Lindsey Realty
108 Rolling Rock Drive,Trophy Club, TX 76262
$577,000
- 4 Beds
- 3 Baths
- 2,908 sq. ft.
- Single family
- Active
Listed by:abigail keyes817-783-4605
Office:redfin corporation
MLS#:20915817
Source:GDAR
Price summary
- Price:$577,000
- Price per sq. ft.:$198.42
About this home
Mortgage savings may be available for buyers of this listing. Connect with the listing agent for details. Welcome to this immaculate 4-bedroom, 3-bathroom home full of charm, style, functionality, and exceptional curb appeal. You are welcomed by a spacious, light-filled living area where rich wood flooring, crown molding, and a cozy brick hearth fireplace create an inviting atmosphere. Designed with both everyday comfort and entertaining in mind, the layout includes two dining areas: a formal dining room that flows seamlessly into the bright, open kitchen and breakfast nook—ideal for hosting holiday gatherings or casual get-togethers. The kitchen comes equipped with stainless steel appliances, a gas cooktop, an island, and a walk-in pantry. The split-layout primary suite on the main floor offers added privacy and boasts a luxurious, recently renovated ensuite bath with a large walk-in shower, freestanding soaking tub, and walk-in closet—your personal retreat after a long day. Tucked away on the 2nd level is a versatile bonus-game room with a projector and screen upstairs—perfect for a media room. The 3rd full bathroom is also upstairs, making this area a great mother-in-law space if desired! You will love this huge backyard built for entertaining, complete with a covered patio and plenty of green space—ideal for summer barbecues, kids' play, or relaxing evenings under the stars. Additional highlights include an oversized garage with utility sink, extra parking beside the driveway, and a dedicated spot in the backyard for boat storage. No HOA! Updates: New carpet in guest rooms, all fixtures updated, both HVAC units replaced in 2024, & a hardwired generator hookup with panel transfer switch for backup power. Located in the highly acclaimed Northwest ISD with convenient access to major highways, DFW Airport, shopping, dining, and entertainment options. Don’t miss this rare opportunity to own a well-maintained home that truly has it all!
Contact an agent
Home facts
- Year built:1998
- Listing ID #:20915817
- Added:140 day(s) ago
- Updated:October 03, 2025 at 11:43 AM
Rooms and interior
- Bedrooms:4
- Total bathrooms:3
- Full bathrooms:3
- Living area:2,908 sq. ft.
Structure and exterior
- Year built:1998
- Building area:2,908 sq. ft.
- Lot area:0.21 Acres
Schools
- High school:Byron Nelson
- Middle school:Medlin
- Elementary school:Lakeview
Finances and disclosures
- Price:$577,000
- Price per sq. ft.:$198.42
- Tax amount:$9,935
New listings near 108 Rolling Rock Drive
- Open Sat, 2 to 4pmNew
 $1,175,000Active4 beds 5 baths4,614 sq. ft.
$1,175,000Active4 beds 5 baths4,614 sq. ft.2219 Greenan Drive, Trophy Club, TX 76262
MLS# 21069718Listed by: LILY MOORE REALTY - Open Sun, 11am to 1pmNew
 $695,000Active3 beds 3 baths2,717 sq. ft.
$695,000Active3 beds 3 baths2,717 sq. ft.8 Saint Andrews Court, Trophy Club, TX 76262
MLS# 21069930Listed by: COMPASS RE TEXAS, LLC - New
 $262,990Active3 beds 2 baths1,442 sq. ft.
$262,990Active3 beds 2 baths1,442 sq. ft.132 Greenhill Trail, Boyd, TX 76023
MLS# 21070133Listed by: CENTURY 21 MIKE BOWMAN, INC. - Open Sun, 1 to 3pmNew
 $1,435,000Active3 beds 4 baths3,505 sq. ft.
$1,435,000Active3 beds 4 baths3,505 sq. ft.6 Stephens Court, Trophy Club, TX 76262
MLS# 21070934Listed by: ALLIE BETH ALLMAN & ASSOCIATES - New
 $935,000Active4 beds 4 baths3,457 sq. ft.
$935,000Active4 beds 4 baths3,457 sq. ft.2858 Milsons Point Drive, Trophy Club, TX 76262
MLS# 21064771Listed by: EBBY HALLIDAY, REALTORS - New
 $924,900Active4 beds 4 baths3,423 sq. ft.
$924,900Active4 beds 4 baths3,423 sq. ft.2617 Trophy Club Drive, Trophy Club, TX 76262
MLS# 21065484Listed by: RANDY WHITE REAL ESTATE SVCS - New
 $1,275,000Active5 beds 7 baths4,949 sq. ft.
$1,275,000Active5 beds 7 baths4,949 sq. ft.2306 Trophy Club Drive, Trophy Club, TX 76262
MLS# 21041412Listed by: MAGNOLIA REALTY - New
 $1,499,990Active4 beds 5 baths4,227 sq. ft.
$1,499,990Active4 beds 5 baths4,227 sq. ft.2909 Tulip, Trophy Club, TX 76262
MLS# 21069890Listed by: HOMESUSA.COM - New
 $885,000Active4 beds 4 baths4,198 sq. ft.
$885,000Active4 beds 4 baths4,198 sq. ft.2825 Macquarie Street, Trophy Club, TX 76262
MLS# 21054340Listed by: COMPASS RE TEXAS, LLC - New
 $914,900Active5 beds 5 baths4,250 sq. ft.
$914,900Active5 beds 5 baths4,250 sq. ft.2817 Annandale Drive, Trophy Club, TX 76262
MLS# 21060559Listed by: REDFIN CORPORATION
