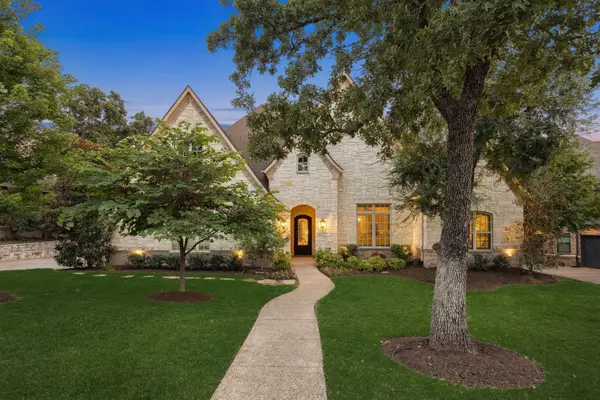1111 Wilshire Drive, Trophy Club, TX 76262
Local realty services provided by:Better Homes and Gardens Real Estate The Bell Group
Listed by:vicki smith(972) 966-6683
Office:repeat realty, llc.
MLS#:20952354
Source:GDAR
Price summary
- Price:$395,000
- Price per sq. ft.:$211.34
About this home
Are you looking for a charming home full of character at an amazing price point and no HOA in Trophy Club? You'll want to see this opportunity for sure! This mid-century charmer is full of all the original character and charm. It has 3 bedrooms and two full baths, a large backyard with multiple trees and not one but two storage units! If you have a green thumb you could really make this yard an oasis and enjoy shade, nature and outdoor living! This MCM post and beam interior has a large original stone wood burning fireplace which is centrally located to be enjoyed in the family room or dining room. Family room has a vaulted ceiling with beams, a wet bar in the family room and sliding glass doors to view your backyard. Two skylights also bring in plenty of natural light to the interior which has a unique opportunity to bring more of the outdoors in with a catwalk with pebble inserts to either side for plants or whatever your imagination desires! Tile it, carpet it, or make it a unique walkway or be the only one with a fabulous indoor zen garden. The kitchen has classic MCM characteristics with large corner picture windows which bring even more of the outdoors in. This home has surplus storage with large walk-in closets in each bedroom and the primary has two large walk in closets. This property screams potential! The owner purchased it with dreams of transforming it into the stunner it longs to be but life changes put the project on hold and now it can become someone else's dream! With just a little love you could walk in and live a great life as is, but with a little imagination, you could transform this property into your oasis and dream home! Trophy Club is easy living with exceptional schools, a small town golf club cart feel, but close to renowned shops and restaurants and the country club. Located in the heart of the metroplex with all that offers but small town living provides the best of both worlds. This is an opportunity you won't want to miss!
Contact an agent
Home facts
- Year built:1978
- Listing ID #:20952354
- Added:874 day(s) ago
- Updated:October 03, 2025 at 07:11 AM
Rooms and interior
- Bedrooms:3
- Total bathrooms:2
- Full bathrooms:2
- Living area:1,869 sq. ft.
Heating and cooling
- Cooling:Ceiling Fans, Central Air, Electric
- Heating:Central, Electric
Structure and exterior
- Roof:Composition
- Year built:1978
- Building area:1,869 sq. ft.
- Lot area:0.23 Acres
Schools
- High school:Byron Nelson
- Middle school:Medlin
- Elementary school:Beck
Finances and disclosures
- Price:$395,000
- Price per sq. ft.:$211.34
- Tax amount:$6,977
New listings near 1111 Wilshire Drive
- Open Sat, 2 to 4pmNew
 $1,175,000Active4 beds 5 baths4,614 sq. ft.
$1,175,000Active4 beds 5 baths4,614 sq. ft.2219 Greenan Drive, Trophy Club, TX 76262
MLS# 21069718Listed by: LILY MOORE REALTY - Open Sun, 11am to 1pmNew
 $695,000Active3 beds 3 baths2,717 sq. ft.
$695,000Active3 beds 3 baths2,717 sq. ft.8 Saint Andrews Court, Trophy Club, TX 76262
MLS# 21069930Listed by: COMPASS RE TEXAS, LLC - New
 $262,990Active3 beds 2 baths1,442 sq. ft.
$262,990Active3 beds 2 baths1,442 sq. ft.132 Greenhill Trail, Boyd, TX 76023
MLS# 21070133Listed by: CENTURY 21 MIKE BOWMAN, INC. - Open Sun, 1 to 3pmNew
 $1,435,000Active3 beds 4 baths3,505 sq. ft.
$1,435,000Active3 beds 4 baths3,505 sq. ft.6 Stephens Court, Trophy Club, TX 76262
MLS# 21070934Listed by: ALLIE BETH ALLMAN & ASSOCIATES - New
 $935,000Active4 beds 4 baths3,457 sq. ft.
$935,000Active4 beds 4 baths3,457 sq. ft.2858 Milsons Point Drive, Trophy Club, TX 76262
MLS# 21064771Listed by: EBBY HALLIDAY, REALTORS - New
 $924,900Active4 beds 4 baths3,423 sq. ft.
$924,900Active4 beds 4 baths3,423 sq. ft.2617 Trophy Club Drive, Trophy Club, TX 76262
MLS# 21065484Listed by: RANDY WHITE REAL ESTATE SVCS - New
 $1,275,000Active5 beds 7 baths4,949 sq. ft.
$1,275,000Active5 beds 7 baths4,949 sq. ft.2306 Trophy Club Drive, Trophy Club, TX 76262
MLS# 21041412Listed by: MAGNOLIA REALTY - New
 $1,499,990Active4 beds 5 baths4,227 sq. ft.
$1,499,990Active4 beds 5 baths4,227 sq. ft.2909 Tulip, Trophy Club, TX 76262
MLS# 21069890Listed by: HOMESUSA.COM - New
 $885,000Active4 beds 4 baths4,198 sq. ft.
$885,000Active4 beds 4 baths4,198 sq. ft.2825 Macquarie Street, Trophy Club, TX 76262
MLS# 21054340Listed by: COMPASS RE TEXAS, LLC - New
 $914,900Active5 beds 5 baths4,250 sq. ft.
$914,900Active5 beds 5 baths4,250 sq. ft.2817 Annandale Drive, Trophy Club, TX 76262
MLS# 21060559Listed by: REDFIN CORPORATION
