213 Pebble Beach Drive, Trophy Club, TX 76262
Local realty services provided by:Better Homes and Gardens Real Estate Winans
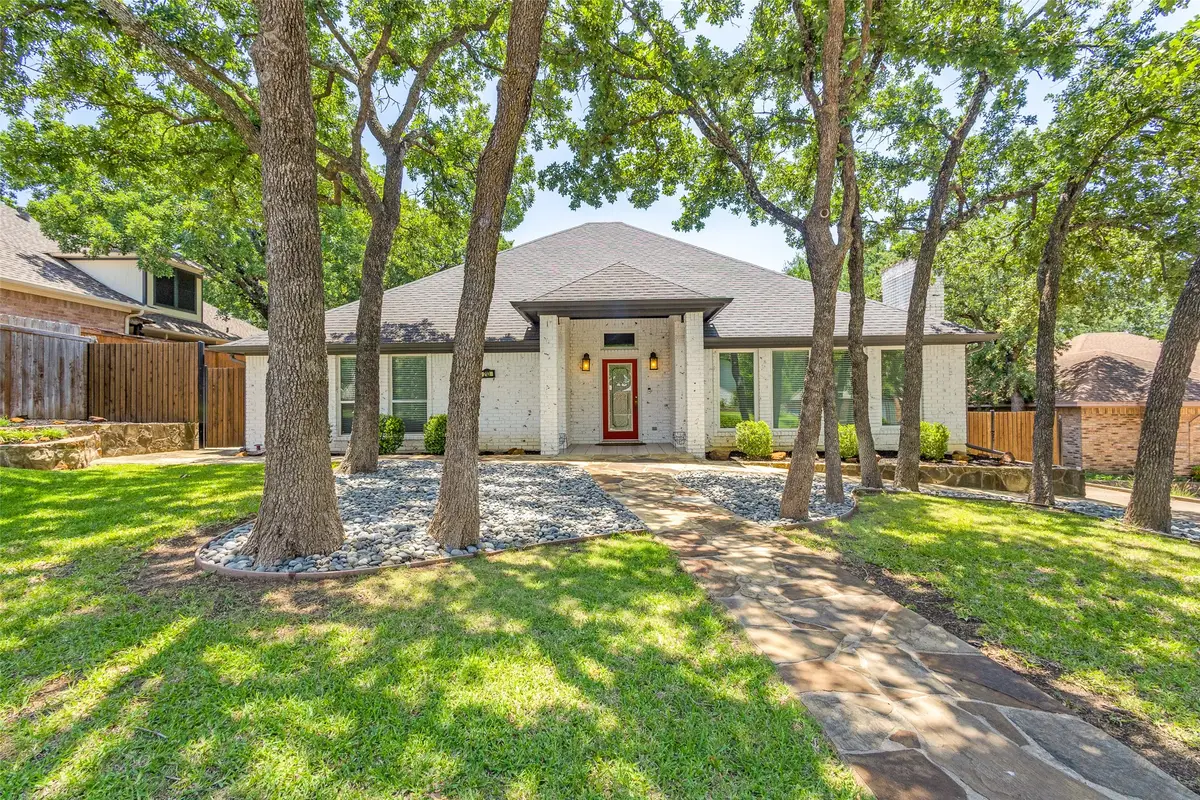
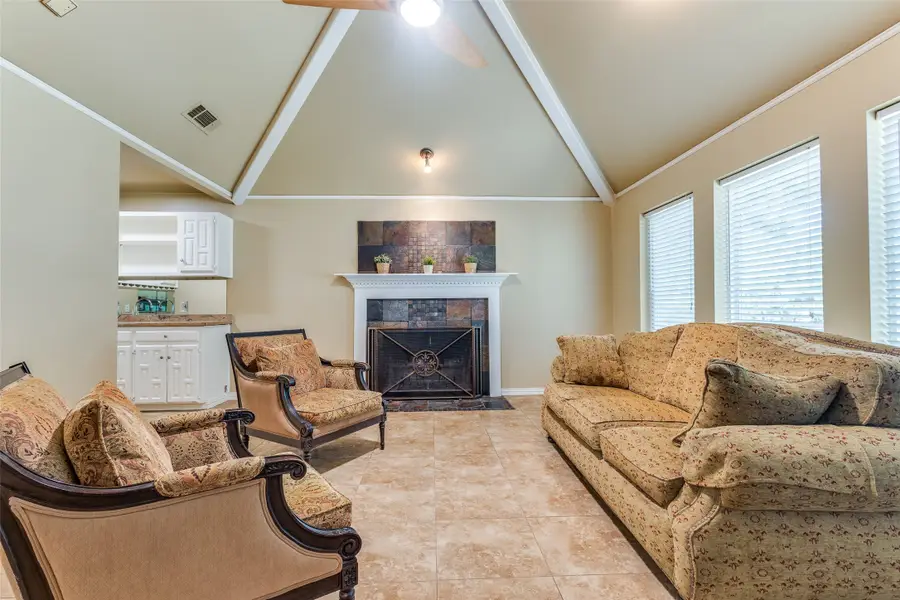
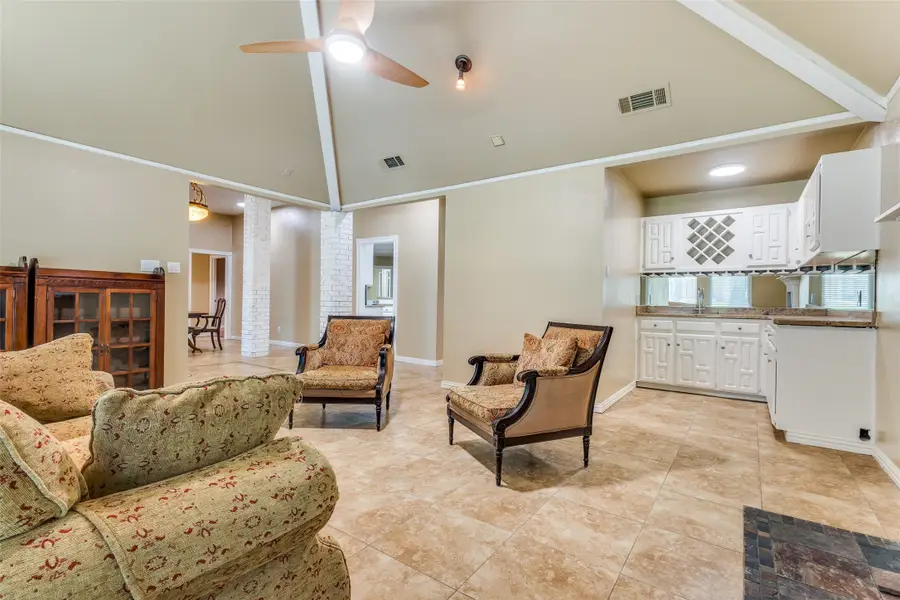
Listed by:brenda magness817-247-2947
Office:compass re texas, llc.
MLS#:20972705
Source:GDAR
Price summary
- Price:$469,000
- Price per sq. ft.:$224.51
About this home
Exquisitely Renovated Custom Residence in Coveted Trophy Club
Nestled on a serene, tree-lined lot in the prestigious Trophy Club community, this fully remodeled custom classic blends timeless elegance with modern sophistication. Striking curb appeal greets you with freshly painted brick and trim, mature landscaping, and a charming façade that captures the essence of refined Texas living.
Inside, a sprawling layout has been thoughtfully redesigned with luxury finishes throughout. The grand family room features soaring vaulted ceilings with wood beams, a stately fireplace, and a full wet bar—perfect for entertaining or relaxing. Expansive windows bathe the open-concept space in natural light.
The chef’s kitchen impresses with custom cabinetry, high-end stainless appliances, granite countertops, and a sophisticated tile backsplash, plus ample built-in storage. Newly installed wood and porcelain tile flooring, accented with custom mosaic inlays, runs throughout—no carpet anywhere.
The spacious primary suite offers dual walk-in closets and a serene, spa-like retreat. Secondary bedrooms are generously sized, offering both comfort and flexibility.
Additional features include fresh interior paint, an oversized garage with a large walk-in storage area or workshop, and a beautifully maintained backyard shaded by mature trees.
This turnkey home is located in top-rated Northwest ISD and offers luxury living with access to excellent schools and community amenities. A rare opportunity in one of North Texas’ most desirable neighborhoods.
Contact an agent
Home facts
- Year built:1985
- Listing Id #:20972705
- Added:57 day(s) ago
- Updated:August 09, 2025 at 11:40 AM
Rooms and interior
- Bedrooms:3
- Total bathrooms:3
- Full bathrooms:2
- Half bathrooms:1
- Living area:2,089 sq. ft.
Heating and cooling
- Cooling:Ceiling Fans, Central Air, Electric
- Heating:Central, Electric
Structure and exterior
- Roof:Composition
- Year built:1985
- Building area:2,089 sq. ft.
- Lot area:0.21 Acres
Schools
- High school:Byron Nelson
- Middle school:Medlin
- Elementary school:Beck
Finances and disclosures
- Price:$469,000
- Price per sq. ft.:$224.51
- Tax amount:$8,827
New listings near 213 Pebble Beach Drive
- Open Sun, 2 to 4pmNew
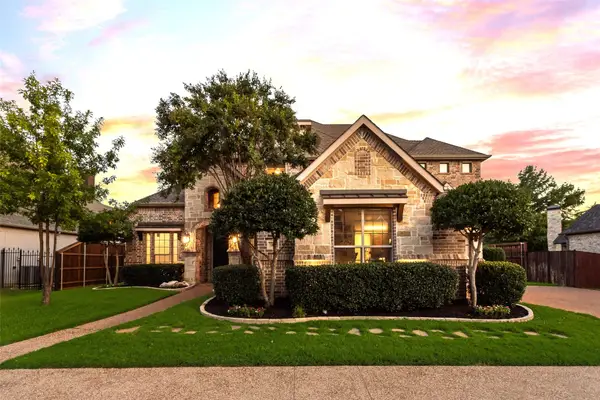 $1,250,000Active4 beds 5 baths4,102 sq. ft.
$1,250,000Active4 beds 5 baths4,102 sq. ft.506 Clear Vista Drive, Trophy Club, TX 76262
MLS# 21018222Listed by: LILY MOORE REALTY - Open Sat, 1 to 3pmNew
 $1,100,000Active5 beds 6 baths4,746 sq. ft.
$1,100,000Active5 beds 6 baths4,746 sq. ft.2224 Trophy Club Drive, Trophy Club, TX 76262
MLS# 21031630Listed by: ORCHARD BROKERAGE, LLC - New
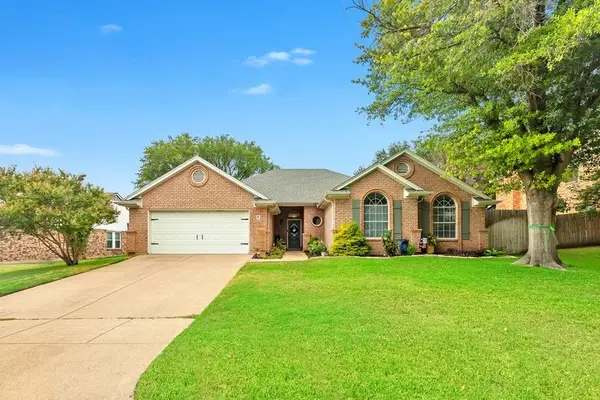 $485,000Active4 beds 3 baths2,384 sq. ft.
$485,000Active4 beds 3 baths2,384 sq. ft.9 Crooked Creek Court, Trophy Club, TX 76262
MLS# 21030482Listed by: CASA TEXAS REALTY LLC - Open Sat, 1 to 3pmNew
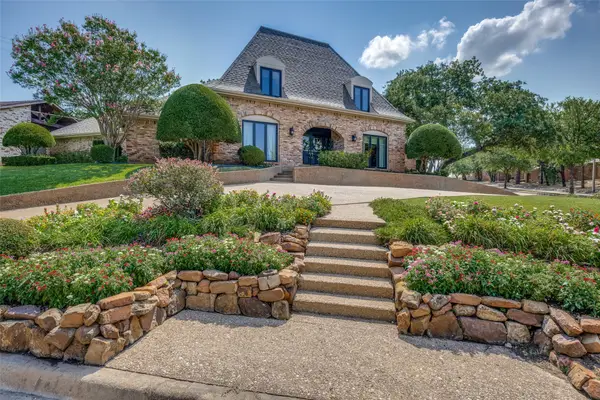 $745,000Active4 beds 3 baths3,075 sq. ft.
$745,000Active4 beds 3 baths3,075 sq. ft.102 Forest Hill Drive, Trophy Club, TX 76262
MLS# 21021272Listed by: FATHOM REALTY LLC - New
 $372,990Active3 beds 3 baths1,644 sq. ft.
$372,990Active3 beds 3 baths1,644 sq. ft.3232 Rustic Creek Drive, Northlake, TX 76262
MLS# 21027861Listed by: COLLEEN FROST REAL ESTATE SERV - New
 $949,000Active3 beds 4 baths2,970 sq. ft.
$949,000Active3 beds 4 baths2,970 sq. ft.2217 Glasgow Drive, Trophy Club, TX 76262
MLS# 21018743Listed by: THE WALL TEAM REALTY ASSOC - New
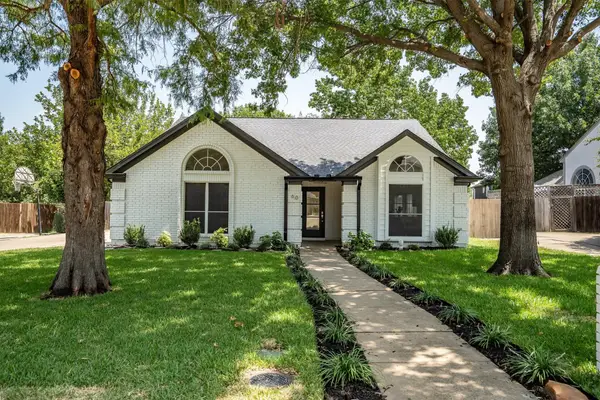 $499,000Active3 beds 2 baths1,759 sq. ft.
$499,000Active3 beds 2 baths1,759 sq. ft.60 Cimarron Drive, Trophy Club, TX 76262
MLS# 21016466Listed by: COLDWELL BANKER APEX, REALTORS - New
 $625,000Active4 beds 2 baths2,757 sq. ft.
$625,000Active4 beds 2 baths2,757 sq. ft.3 Brookfield Court, Trophy Club, TX 76262
MLS# 21009678Listed by: REDFIN CORPORATION 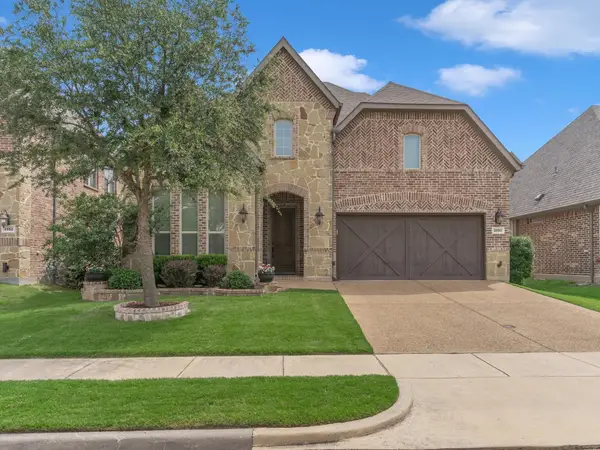 $725,000Active4 beds 4 baths3,212 sq. ft.
$725,000Active4 beds 4 baths3,212 sq. ft.2850 Sherwood Drive, Trophy Club, TX 76262
MLS# 21019639Listed by: KELLER WILLIAMS REALTY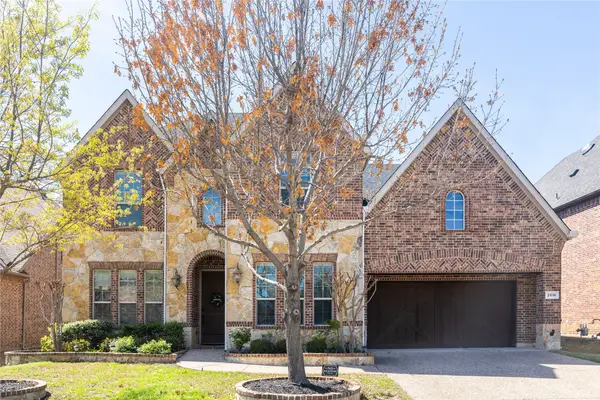 $719,000Active4 beds 4 baths3,074 sq. ft.
$719,000Active4 beds 4 baths3,074 sq. ft.2616 Broadway Drive, Trophy Club, TX 76262
MLS# 21019263Listed by: U PROPERTY MANAGEMENT

