2223 Alisa Lane, Trophy Club, TX 76262
Local realty services provided by:Better Homes and Gardens Real Estate The Bell Group
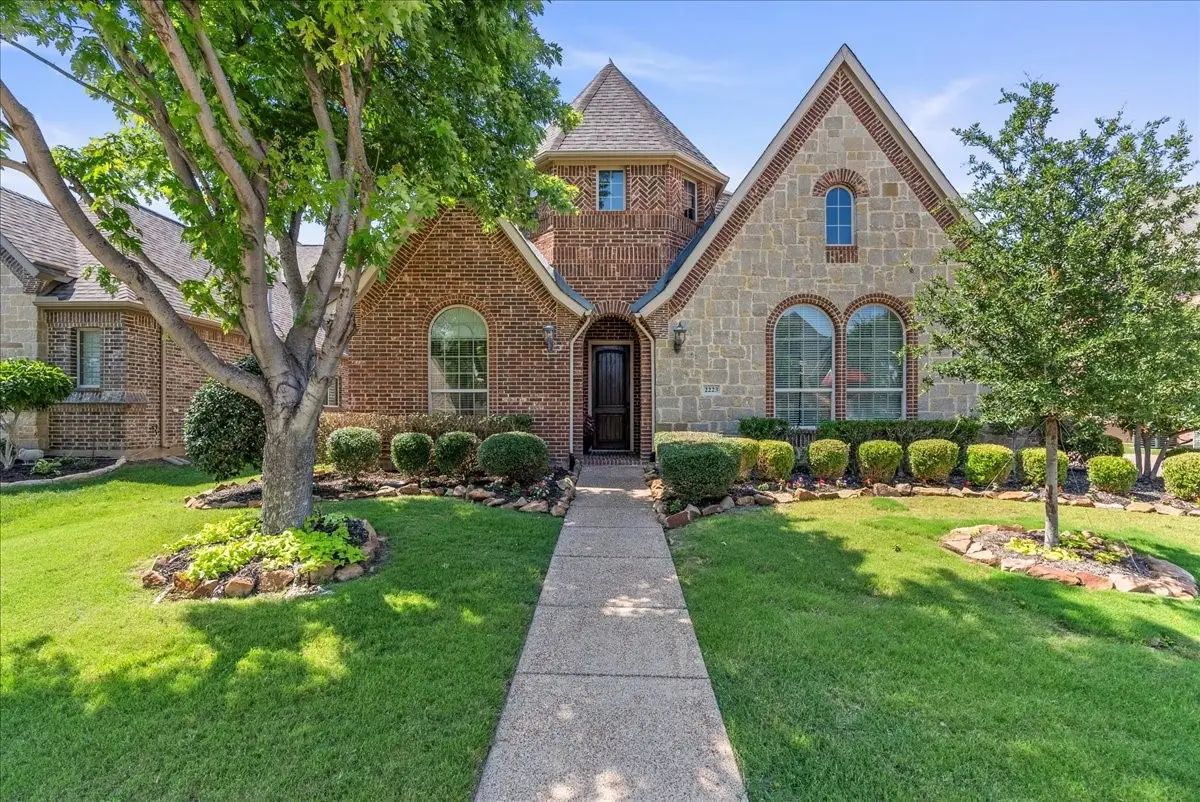
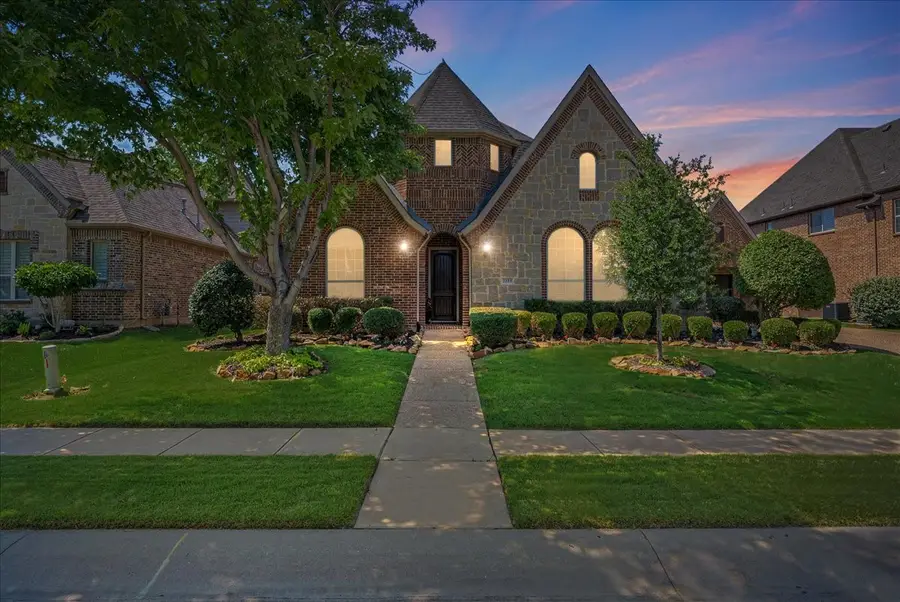
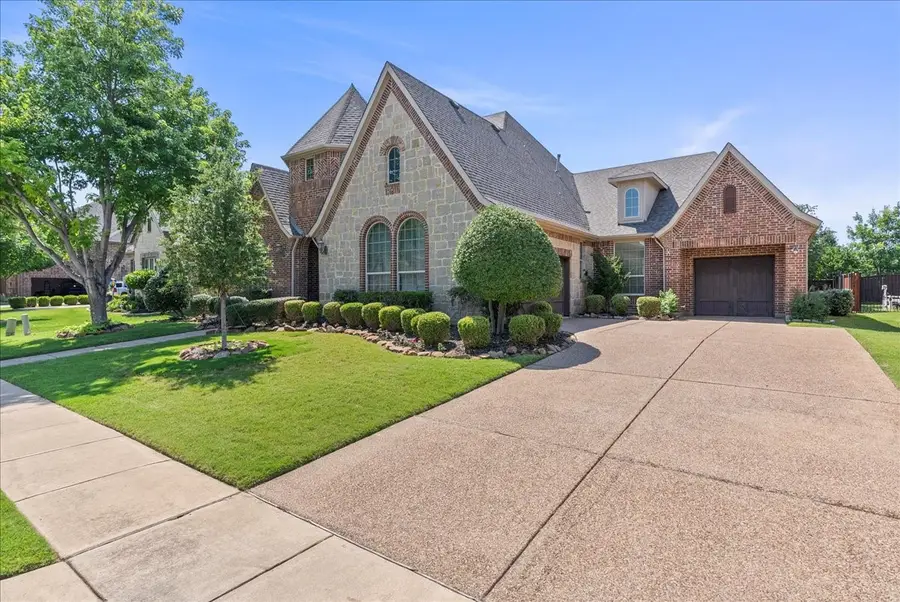
Listed by:natalie chapman817-870-1600
Office:re/max trinity
MLS#:20954048
Source:GDAR
Price summary
- Price:$879,999
- Price per sq. ft.:$295.9
- Monthly HOA dues:$37.5
About this home
Discover this exquisite single-story executive home in the highly sought-after Turnberry neighborhood of Trophy Club. This residence boasts a wealth of luxury amenities, stunning hand scraped hardwood flooring, Taj Mahal quartzite countertops, plantation shutters and a striking floor-to-ceiling stone gas fireplace.
With a spacious layout of 2,977 square feet, this home features 3 bedrooms, 3 full bathrooms, a dedicated office, a formal dining room, and a convenient three-car garage. The kitchen is equipped with a 5-burner gas cooktop, a stylish brick backsplash, and a expansive quartzite island-perfect for culinary enthusiasts.
The primary suite is both spacious and luxurious, complete with a lavish bathroom featuring an oversized shower with dual shower heads, separate vanities with quartz countertops, tile flooring, stand alone Hollywood bathtub and a walk-in closet with California built-ins. The second bedroom is thoughtfully separate from the others, providing its own adjacent bathroom with frameless shower.
Enjoy outdoor living in the beautifully landscaped backyard under the covered patio ideal for both relaxation and entertaining.
Positioned near TC Country Club(boasting two world-class golf courses), community amenities such as pool, parks, dog parks, playgrounds, fishing ponds, and walking trails, as well as shopping and dining options including Tom Thumb. This home offers unparalleled convenience with a quick access to Highway 114. This is the opportunity you've been waiting for!
Contact an agent
Home facts
- Year built:2008
- Listing Id #:20954048
- Added:72 day(s) ago
- Updated:August 09, 2025 at 07:12 AM
Rooms and interior
- Bedrooms:3
- Total bathrooms:3
- Full bathrooms:3
- Living area:2,974 sq. ft.
Heating and cooling
- Cooling:Ceiling Fans, Central Air, Electric
- Heating:Central, Natural Gas
Structure and exterior
- Roof:Composition
- Year built:2008
- Building area:2,974 sq. ft.
- Lot area:0.23 Acres
Schools
- High school:Byron Nelson
- Middle school:Medlin
- Elementary school:Lakeview
Finances and disclosures
- Price:$879,999
- Price per sq. ft.:$295.9
- Tax amount:$12,113
New listings near 2223 Alisa Lane
- Open Sun, 2 to 4pmNew
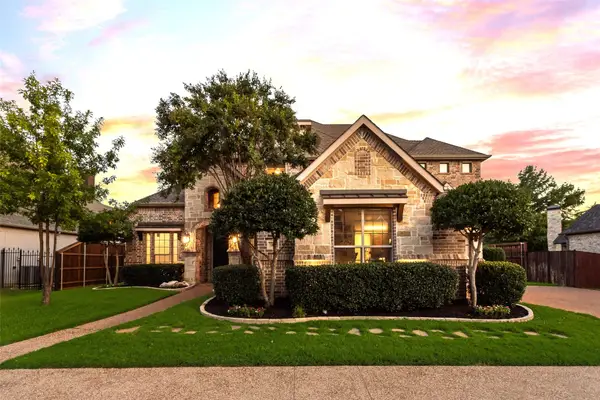 $1,250,000Active4 beds 5 baths4,102 sq. ft.
$1,250,000Active4 beds 5 baths4,102 sq. ft.506 Clear Vista Drive, Trophy Club, TX 76262
MLS# 21018222Listed by: LILY MOORE REALTY - Open Sat, 1 to 3pmNew
 $1,100,000Active5 beds 6 baths4,746 sq. ft.
$1,100,000Active5 beds 6 baths4,746 sq. ft.2224 Trophy Club Drive, Trophy Club, TX 76262
MLS# 21031630Listed by: ORCHARD BROKERAGE, LLC - New
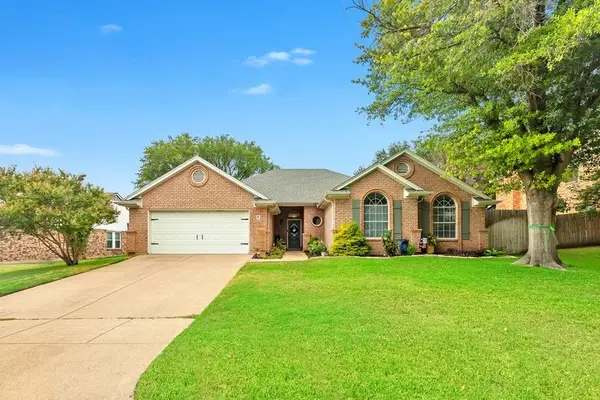 $485,000Active4 beds 3 baths2,384 sq. ft.
$485,000Active4 beds 3 baths2,384 sq. ft.9 Crooked Creek Court, Trophy Club, TX 76262
MLS# 21030482Listed by: CASA TEXAS REALTY LLC - Open Sat, 1 to 3pmNew
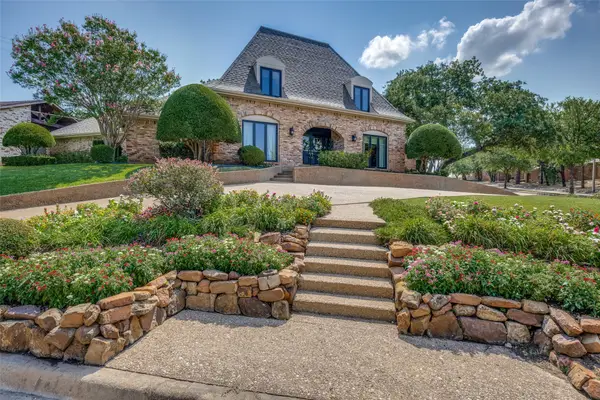 $745,000Active4 beds 3 baths3,075 sq. ft.
$745,000Active4 beds 3 baths3,075 sq. ft.102 Forest Hill Drive, Trophy Club, TX 76262
MLS# 21021272Listed by: FATHOM REALTY LLC - New
 $372,990Active3 beds 3 baths1,644 sq. ft.
$372,990Active3 beds 3 baths1,644 sq. ft.3232 Rustic Creek Drive, Northlake, TX 76262
MLS# 21027861Listed by: COLLEEN FROST REAL ESTATE SERV - New
 $949,000Active3 beds 4 baths2,970 sq. ft.
$949,000Active3 beds 4 baths2,970 sq. ft.2217 Glasgow Drive, Trophy Club, TX 76262
MLS# 21018743Listed by: THE WALL TEAM REALTY ASSOC - New
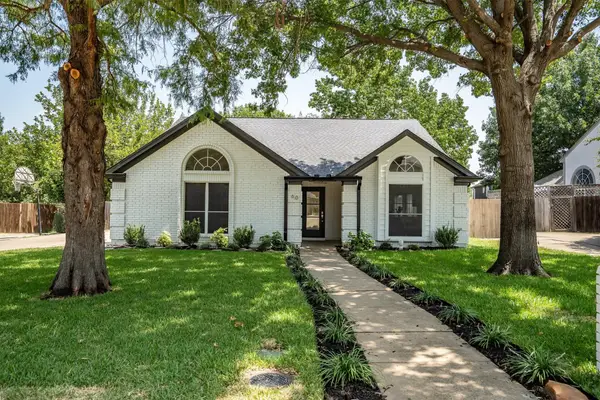 $499,000Active3 beds 2 baths1,759 sq. ft.
$499,000Active3 beds 2 baths1,759 sq. ft.60 Cimarron Drive, Trophy Club, TX 76262
MLS# 21016466Listed by: COLDWELL BANKER APEX, REALTORS - New
 $625,000Active4 beds 2 baths2,757 sq. ft.
$625,000Active4 beds 2 baths2,757 sq. ft.3 Brookfield Court, Trophy Club, TX 76262
MLS# 21009678Listed by: REDFIN CORPORATION 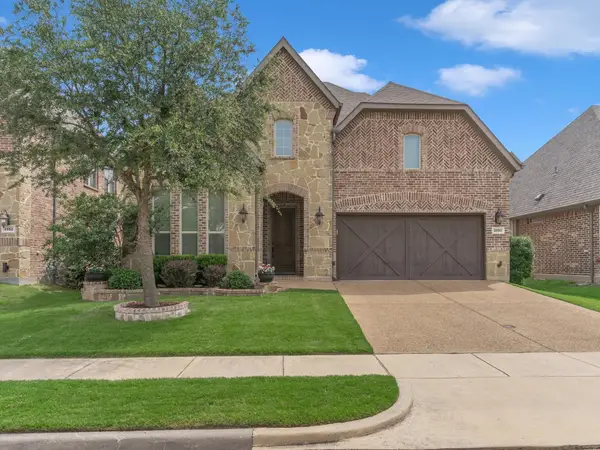 $725,000Active4 beds 4 baths3,212 sq. ft.
$725,000Active4 beds 4 baths3,212 sq. ft.2850 Sherwood Drive, Trophy Club, TX 76262
MLS# 21019639Listed by: KELLER WILLIAMS REALTY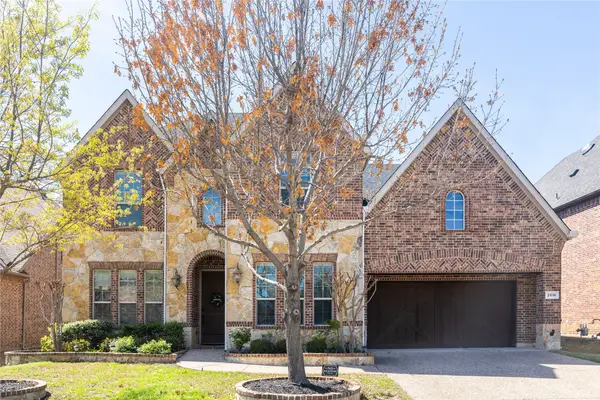 $719,000Active4 beds 4 baths3,074 sq. ft.
$719,000Active4 beds 4 baths3,074 sq. ft.2616 Broadway Drive, Trophy Club, TX 76262
MLS# 21019263Listed by: U PROPERTY MANAGEMENT

