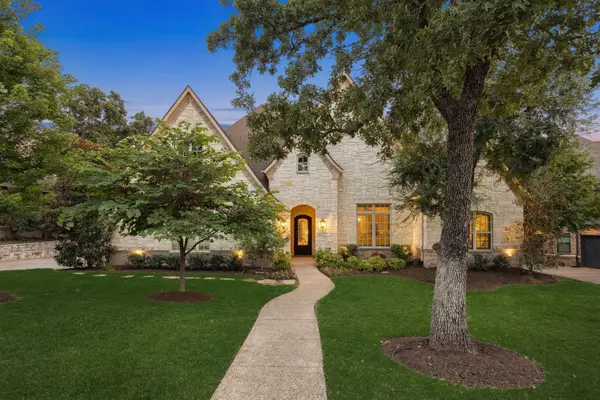2405 Mona Vale Road, Trophy Club, TX 76262
Local realty services provided by:Better Homes and Gardens Real Estate Lindsey Realty
2405 Mona Vale Road,Trophy Club, TX 76262
$1,085,000
- 5 Beds
- 4 Baths
- 4,485 sq. ft.
- Single family
- Active
Listed by:barbie armenta940-294-6916
Office:magnolia realty
MLS#:20996502
Source:GDAR
Price summary
- Price:$1,085,000
- Price per sq. ft.:$241.92
- Monthly HOA dues:$86.67
About this home
Welcome home! Perfectly positioned on a premium lot surrounded by lush greenery, this stunning residence in the heart of Trophy Club offers the ideal combination of luxury, comfort, and convenience. Just 15 miles from DFW International Airport and zoned to the highly acclaimed Northwest ISD, this home is nestled in a golf cart-friendly town with direct access to Lake Grapevine, scenic parks, and walking trails, making it a haven for outdoor enthusiasts. Step inside to be greeted by a graceful formal living area where guests can instantly unwind. The formal living flows effortlessly into a spacious dining room, perfect for hosting elegant dinners and special occasions. A private home study provides a quiet retreat for work or creativity, complete with a walk-in closet and built-in shelving for added organization. The kitchen is a chef’s dream, offering abundant counter space, a center island, breakfast bar, and a walk-in pantry, all opening up to an expansive living room that’s ideal for entertaining or cozy movie nights. Upstairs, you’ll find four generously sized bedrooms, a large game room, and a dedicated media room, providing space for everyone to relax, play, and recharge. Step outside into your very own backyard oasis! A sparkling pool awaits alongside outdoor countertops, while a spacious grassy area offers plenty of room for children and pets to play. This home is the complete package—schedule your tour today and experience luxury living in Trophy Club!
Contact an agent
Home facts
- Year built:2010
- Listing ID #:20996502
- Added:69 day(s) ago
- Updated:October 03, 2025 at 11:43 AM
Rooms and interior
- Bedrooms:5
- Total bathrooms:4
- Full bathrooms:4
- Living area:4,485 sq. ft.
Heating and cooling
- Cooling:Ceiling Fans, Central Air, Electric
- Heating:Central, Fireplaces, Natural Gas
Structure and exterior
- Roof:Composition
- Year built:2010
- Building area:4,485 sq. ft.
- Lot area:0.37 Acres
Schools
- High school:Byron Nelson
- Middle school:Medlin
- Elementary school:Lakeview
Finances and disclosures
- Price:$1,085,000
- Price per sq. ft.:$241.92
- Tax amount:$19,067
New listings near 2405 Mona Vale Road
- Open Sat, 2 to 4pmNew
 $1,175,000Active4 beds 5 baths4,614 sq. ft.
$1,175,000Active4 beds 5 baths4,614 sq. ft.2219 Greenan Drive, Trophy Club, TX 76262
MLS# 21069718Listed by: LILY MOORE REALTY - Open Sun, 11am to 1pmNew
 $695,000Active3 beds 3 baths2,717 sq. ft.
$695,000Active3 beds 3 baths2,717 sq. ft.8 Saint Andrews Court, Trophy Club, TX 76262
MLS# 21069930Listed by: COMPASS RE TEXAS, LLC - New
 $262,990Active3 beds 2 baths1,442 sq. ft.
$262,990Active3 beds 2 baths1,442 sq. ft.132 Greenhill Trail, Boyd, TX 76023
MLS# 21070133Listed by: CENTURY 21 MIKE BOWMAN, INC. - Open Sun, 1 to 3pmNew
 $1,435,000Active3 beds 4 baths3,505 sq. ft.
$1,435,000Active3 beds 4 baths3,505 sq. ft.6 Stephens Court, Trophy Club, TX 76262
MLS# 21070934Listed by: ALLIE BETH ALLMAN & ASSOCIATES - New
 $935,000Active4 beds 4 baths3,457 sq. ft.
$935,000Active4 beds 4 baths3,457 sq. ft.2858 Milsons Point Drive, Trophy Club, TX 76262
MLS# 21064771Listed by: EBBY HALLIDAY, REALTORS - New
 $924,900Active4 beds 4 baths3,423 sq. ft.
$924,900Active4 beds 4 baths3,423 sq. ft.2617 Trophy Club Drive, Trophy Club, TX 76262
MLS# 21065484Listed by: RANDY WHITE REAL ESTATE SVCS - New
 $1,275,000Active5 beds 7 baths4,949 sq. ft.
$1,275,000Active5 beds 7 baths4,949 sq. ft.2306 Trophy Club Drive, Trophy Club, TX 76262
MLS# 21041412Listed by: MAGNOLIA REALTY - New
 $1,499,990Active4 beds 5 baths4,227 sq. ft.
$1,499,990Active4 beds 5 baths4,227 sq. ft.2909 Tulip, Trophy Club, TX 76262
MLS# 21069890Listed by: HOMESUSA.COM - New
 $885,000Active4 beds 4 baths4,198 sq. ft.
$885,000Active4 beds 4 baths4,198 sq. ft.2825 Macquarie Street, Trophy Club, TX 76262
MLS# 21054340Listed by: COMPASS RE TEXAS, LLC - New
 $914,900Active5 beds 5 baths4,250 sq. ft.
$914,900Active5 beds 5 baths4,250 sq. ft.2817 Annandale Drive, Trophy Club, TX 76262
MLS# 21060559Listed by: REDFIN CORPORATION
