2515 Trophy Club Drive, Trophy Club, TX 76262
Local realty services provided by:Better Homes and Gardens Real Estate Rhodes Realty
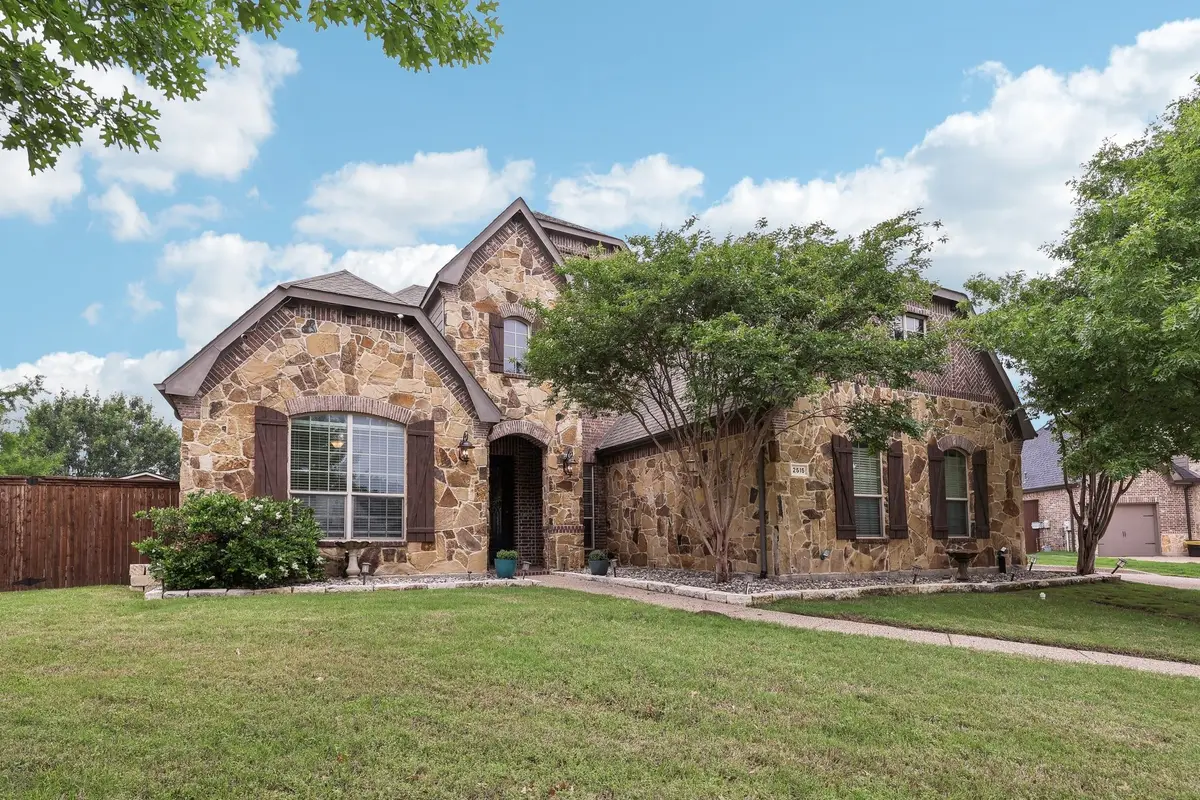
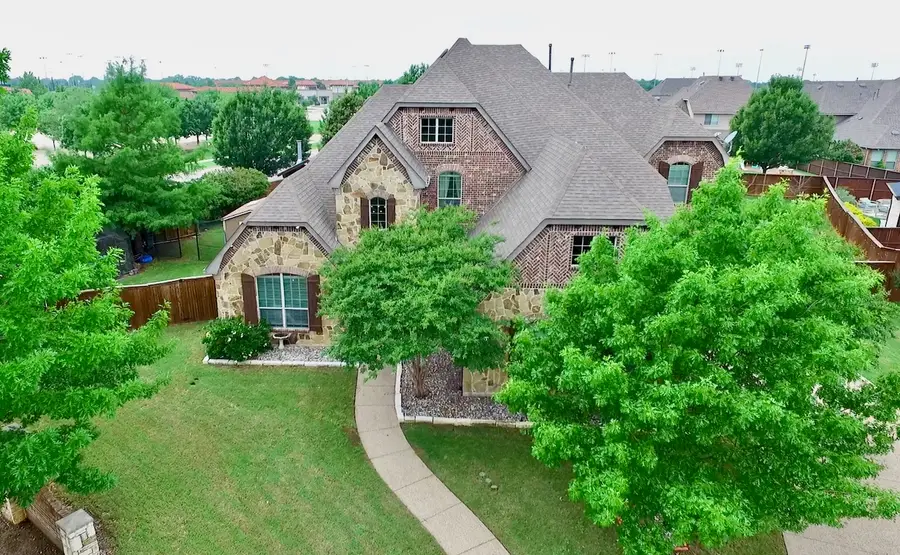
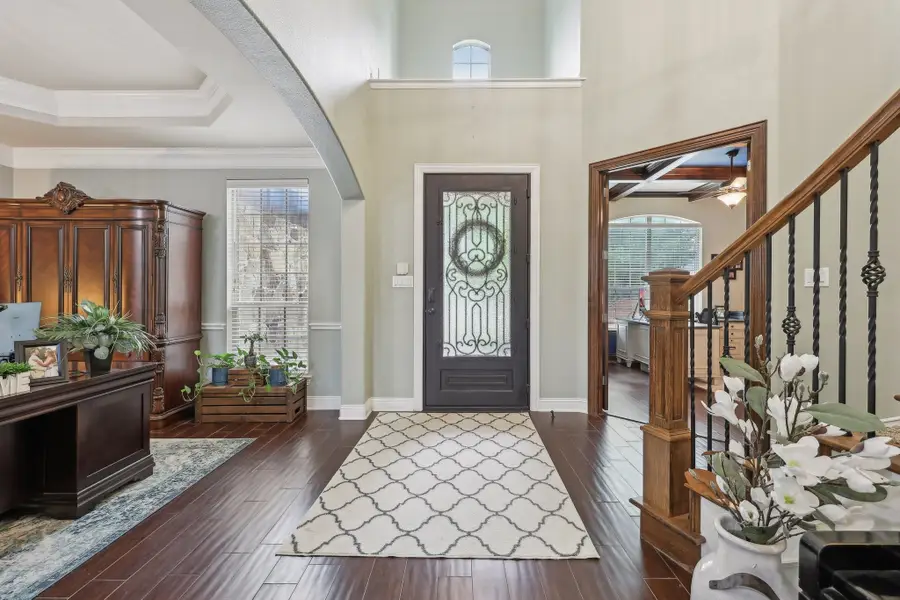
Listed by:michael dzurenko888-519-7431
Office:exp realty, llc.
MLS#:20924498
Source:GDAR
Price summary
- Price:$1,149,000
- Price per sq. ft.:$270.42
- Monthly HOA dues:$43.75
About this home
Where Luxury Meets Lifestyle: A Trophy Club Oasis Designed for Living Well. Welcome to a rare blend of elegance, comfort & elevated lifestyle in one of TC's most sought-after neighborhoods. This exceptional 6-bed, 6-bath estate is more than just a home — it’s a personal resort tucked into a safe slip st, just mins from top-rated schools, trails & amenities. Set on a shy half acre corner lot, the home makes a bold yet inviting impression with a layout built equally for entertaining and everyday ease. The main level offers thoughtful multigen flexibility with the primary suite and two add'l beds. At the heart of the home is a chef’s kitchen designed to inspire: upgraded KitchenAid appl, 5-burner gas cooktop, warming drawer, walk-in pantry, and premium finishes all flow into open dining and living spaces filled with natural light. When it’s time to unwind or host, the home’s entertainment potential shines. The dedicated theater rm features a 120” 3D projector, tiered seating, and immersive surround sound — making movie nights cinematic. Step outside to experience resort-style living. A heated saltwater pool with a slide, grotto, waterfall, and hot tub anchors the backyard oasis. Adjacent, a pool cabana with a half Bath + changing area makes outdoor living seamless. Fire up the built-in gas grill or wood-fired pizza oven and gather under the stars — the backyard is truly an entertainer’s dream. For the green thumb or homestead enthusiast, you’ll love the 120 sq ft greenhouse, climate-controlled animal shelter, and raised garden beds on drip irrigation - integrated for function and beauty. Behind the scenes, no detail has been overlooked: UV-protective paint on the back of the home for long-term durability, whole-home water filtration + softening system, 3 high-efficiency Lennox HVAC systems with humidity control, PureAir UV filters, new ductwork, and touchscreen + app-based control. This home isn’t just luxurious — it’s smart, sustainable, and meticulously maintained.
Contact an agent
Home facts
- Year built:2011
- Listing Id #:20924498
- Added:97 day(s) ago
- Updated:August 09, 2025 at 11:40 AM
Rooms and interior
- Bedrooms:6
- Total bathrooms:6
- Full bathrooms:4
- Half bathrooms:2
- Living area:4,249 sq. ft.
Heating and cooling
- Cooling:Ceiling Fans, Central Air, Humidity Control, Multi Units, Zoned
- Heating:Central
Structure and exterior
- Roof:Composition
- Year built:2011
- Building area:4,249 sq. ft.
- Lot area:0.43 Acres
Schools
- High school:Byron Nelson
- Middle school:Medlin
- Elementary school:Beck
Finances and disclosures
- Price:$1,149,000
- Price per sq. ft.:$270.42
- Tax amount:$14,499
New listings near 2515 Trophy Club Drive
- Open Sun, 2 to 4pmNew
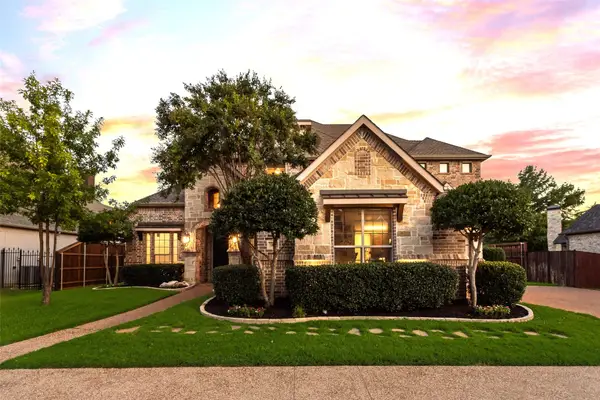 $1,250,000Active4 beds 5 baths4,102 sq. ft.
$1,250,000Active4 beds 5 baths4,102 sq. ft.506 Clear Vista Drive, Trophy Club, TX 76262
MLS# 21018222Listed by: LILY MOORE REALTY - Open Sat, 1 to 3pmNew
 $1,100,000Active5 beds 6 baths4,746 sq. ft.
$1,100,000Active5 beds 6 baths4,746 sq. ft.2224 Trophy Club Drive, Trophy Club, TX 76262
MLS# 21031630Listed by: ORCHARD BROKERAGE, LLC - New
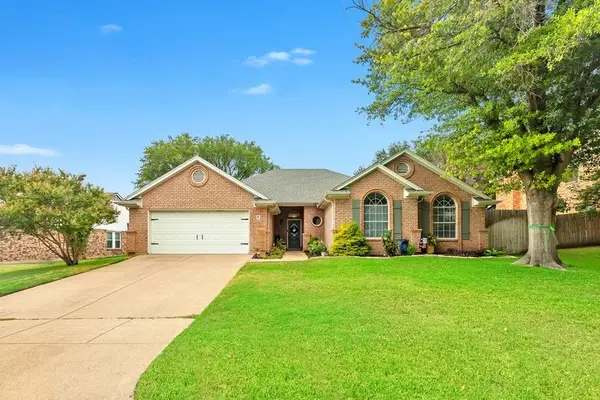 $485,000Active4 beds 3 baths2,384 sq. ft.
$485,000Active4 beds 3 baths2,384 sq. ft.9 Crooked Creek Court, Trophy Club, TX 76262
MLS# 21030482Listed by: CASA TEXAS REALTY LLC - Open Sat, 1 to 3pmNew
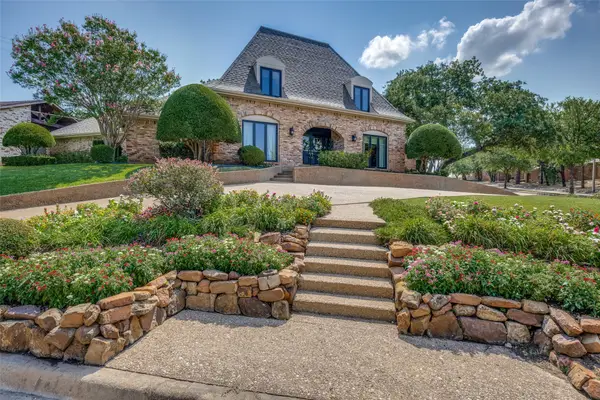 $745,000Active4 beds 3 baths3,075 sq. ft.
$745,000Active4 beds 3 baths3,075 sq. ft.102 Forest Hill Drive, Trophy Club, TX 76262
MLS# 21021272Listed by: FATHOM REALTY LLC - New
 $372,990Active3 beds 3 baths1,644 sq. ft.
$372,990Active3 beds 3 baths1,644 sq. ft.3232 Rustic Creek Drive, Northlake, TX 76262
MLS# 21027861Listed by: COLLEEN FROST REAL ESTATE SERV - New
 $949,000Active3 beds 4 baths2,970 sq. ft.
$949,000Active3 beds 4 baths2,970 sq. ft.2217 Glasgow Drive, Trophy Club, TX 76262
MLS# 21018743Listed by: THE WALL TEAM REALTY ASSOC - New
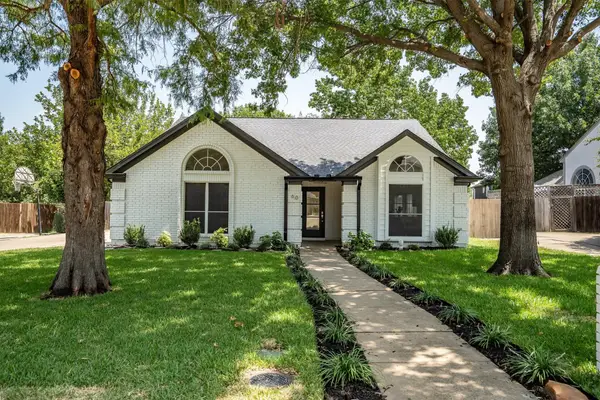 $499,000Active3 beds 2 baths1,759 sq. ft.
$499,000Active3 beds 2 baths1,759 sq. ft.60 Cimarron Drive, Trophy Club, TX 76262
MLS# 21016466Listed by: COLDWELL BANKER APEX, REALTORS - New
 $625,000Active4 beds 2 baths2,757 sq. ft.
$625,000Active4 beds 2 baths2,757 sq. ft.3 Brookfield Court, Trophy Club, TX 76262
MLS# 21009678Listed by: REDFIN CORPORATION 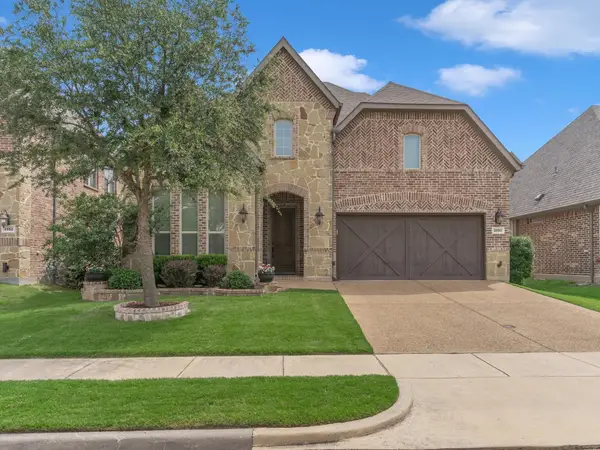 $725,000Active4 beds 4 baths3,212 sq. ft.
$725,000Active4 beds 4 baths3,212 sq. ft.2850 Sherwood Drive, Trophy Club, TX 76262
MLS# 21019639Listed by: KELLER WILLIAMS REALTY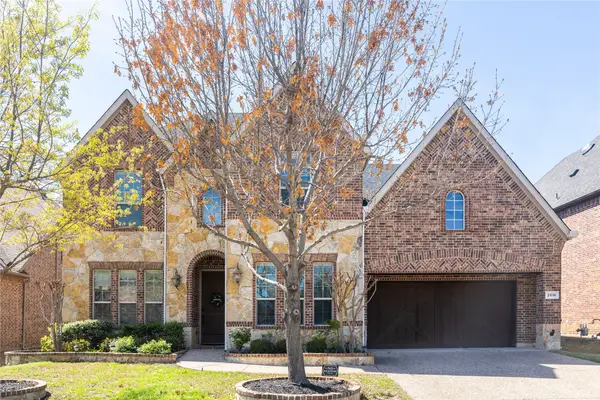 $719,000Active4 beds 4 baths3,074 sq. ft.
$719,000Active4 beds 4 baths3,074 sq. ft.2616 Broadway Drive, Trophy Club, TX 76262
MLS# 21019263Listed by: U PROPERTY MANAGEMENT

