2603 Broadway Drive, Trophy Club, TX 76262
Local realty services provided by:Better Homes and Gardens Real Estate The Bell Group
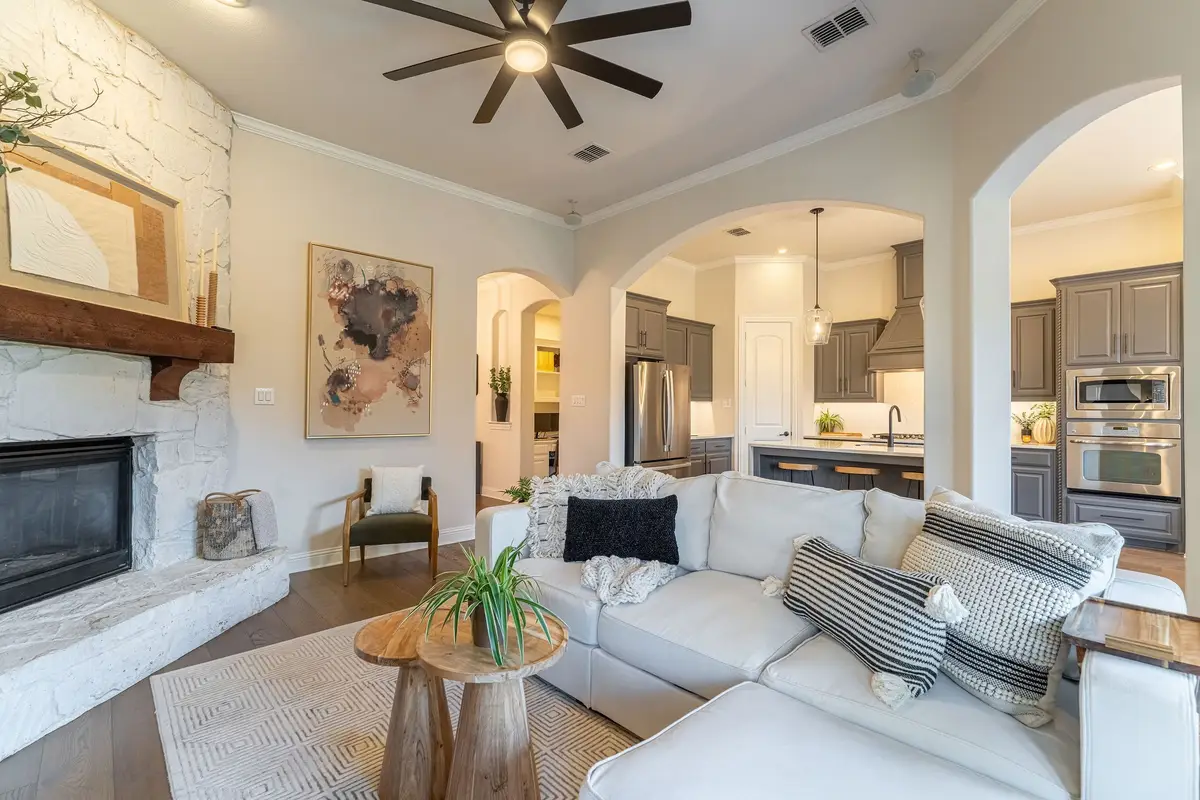
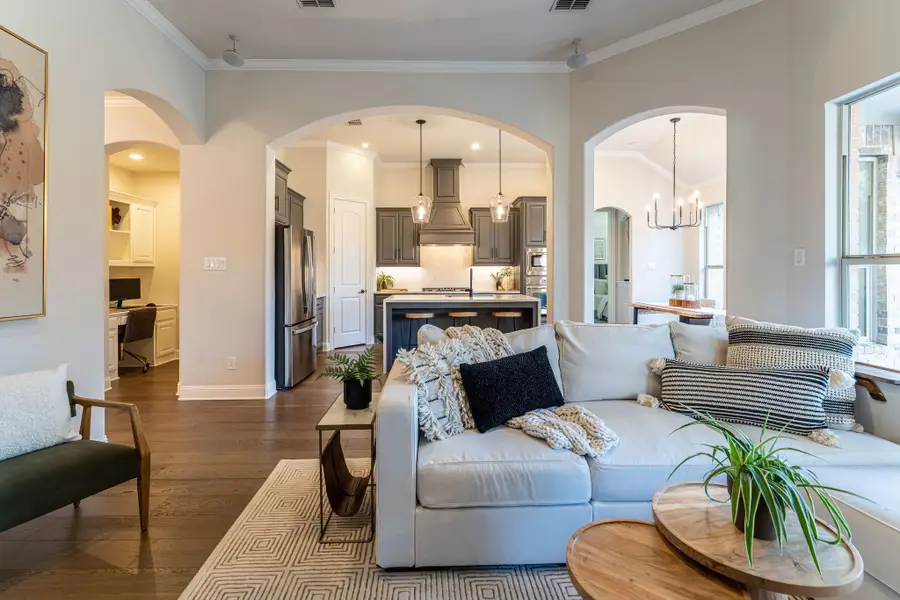
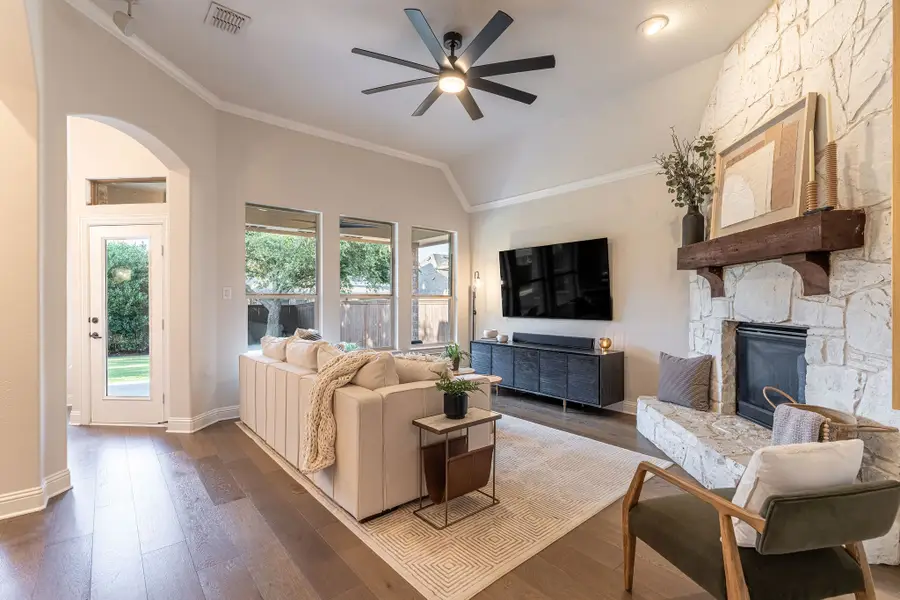
Listed by:joanna jameson832-444-3866
Office:engel&volkers dallas southlake
MLS#:20983155
Source:GDAR
Price summary
- Price:$714,900
- Price per sq. ft.:$323.19
- Monthly HOA dues:$43.75
About this home
METICULOUSLY MAINTAINED AND UPDATED three bedroom SINGLE STORY HOME with NEW WIDE PLANK 7 HALF INCH ENGINEERED WOOD FLOORS AND A PRIVATE FENCED BEAUTIFUL BACK YARD in the sought after golf community of Trophy Club! Enter to a private office with French doors, transitional black iron and wood shelving to showcase your favorite decor, pass down the hall to a UPDATED custom painted powder bath with floating quartz countertops and designer touches. Continue to an open concept living area with large windows, a formal dining room that could be made as a additional flex space, TV and play room or sitting area. Cozy up the stone fireplace with new gas logs in the living room and enjoy family gatherings in the UPDATED kitchen with WATERFALL EDGED WHITE QUARTZ COUNTERTOP ISLAND, UPDATED LIGHTING, AND A BRAND NEW 2025 refrigerator all for the new homeowner to enjoy! Primary suite with an en-suite bath featuring UPDATED STEP IN SHOWER with NEW TILE FLOORS custom paint, lighting, separate vanities and quartz counters, and a very generous sized walk-in closet. Two additional secondary bedrooms, an updated hall bath with new tiled bathtub and shower combo, quartz countertop and paint. The interior home has fresh interior paint throughout it is move in ready!! The backyard offers a patio deck area, Flat Screen TV, Gas Grill and Gas Fire Pit that is ALL CONVEYED with the property to entertain and relax with friends and family. The garage offers overhead storage and the attic is fully decked for even more storage. NEW HVAC COMPLETE SYSTEM, NEW HOT WATER HEATER, ROOF IN 2020, 2022 INTERIOR UPDATES ALL bathrooms, kitchen, NEW 7 HALF WIDE PLANK ENGINEERED FLOORS throughout NO CARPET, new landscaping, updated lighting, sprinkler system controlled by App for easy access. This home is IMMACULATE and is truly move-in ready! Close to world class shopping, dining, just 15 west of DFW International Airport with walking trails, parks, tennis and golf nearby. COME SEE IT TODAY!!
Contact an agent
Home facts
- Year built:2009
- Listing Id #:20983155
- Added:44 day(s) ago
- Updated:August 17, 2025 at 09:42 PM
Rooms and interior
- Bedrooms:3
- Total bathrooms:3
- Full bathrooms:2
- Half bathrooms:1
- Living area:2,212 sq. ft.
Heating and cooling
- Cooling:Ceiling Fans, Central Air, Electric
- Heating:Central, Natural Gas
Structure and exterior
- Year built:2009
- Building area:2,212 sq. ft.
- Lot area:0.17 Acres
Schools
- High school:Byron Nelson
- Middle school:Medlin
- Elementary school:Beck
Finances and disclosures
- Price:$714,900
- Price per sq. ft.:$323.19
- Tax amount:$9,347
New listings near 2603 Broadway Drive
- Open Sun, 2 to 4pmNew
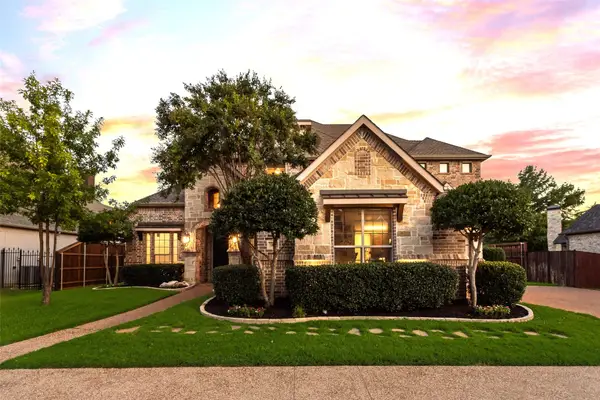 $1,250,000Active4 beds 5 baths4,102 sq. ft.
$1,250,000Active4 beds 5 baths4,102 sq. ft.506 Clear Vista Drive, Trophy Club, TX 76262
MLS# 21018222Listed by: LILY MOORE REALTY - New
 $1,100,000Active5 beds 6 baths4,746 sq. ft.
$1,100,000Active5 beds 6 baths4,746 sq. ft.2224 Trophy Club Drive, Trophy Club, TX 76262
MLS# 21031630Listed by: ORCHARD BROKERAGE, LLC - New
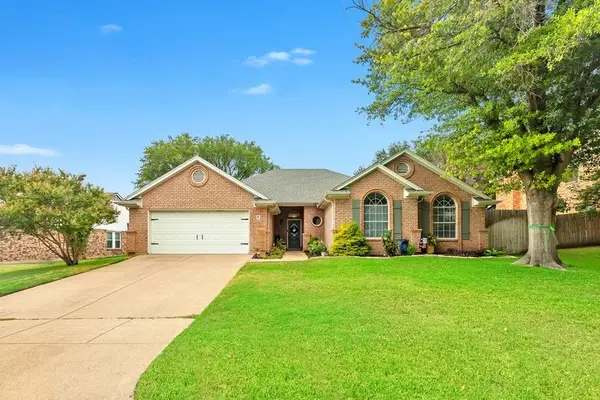 $485,000Active4 beds 3 baths2,384 sq. ft.
$485,000Active4 beds 3 baths2,384 sq. ft.9 Crooked Creek Court, Trophy Club, TX 76262
MLS# 21030482Listed by: CASA TEXAS REALTY LLC - Open Sun, 2 to 4pmNew
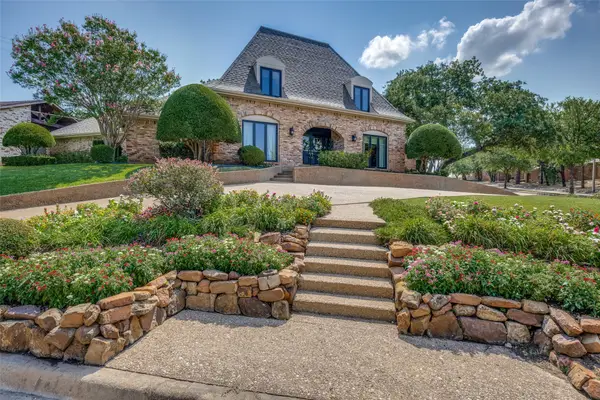 $745,000Active4 beds 3 baths3,075 sq. ft.
$745,000Active4 beds 3 baths3,075 sq. ft.102 Forest Hill Drive, Trophy Club, TX 76262
MLS# 21021272Listed by: FATHOM REALTY LLC - New
 $372,990Active3 beds 3 baths1,644 sq. ft.
$372,990Active3 beds 3 baths1,644 sq. ft.3232 Rustic Creek Drive, Northlake, TX 76262
MLS# 21027861Listed by: COLLEEN FROST REAL ESTATE SERV - New
 $949,000Active3 beds 4 baths2,970 sq. ft.
$949,000Active3 beds 4 baths2,970 sq. ft.2217 Glasgow Drive, Trophy Club, TX 76262
MLS# 21018743Listed by: THE WALL TEAM REALTY ASSOC 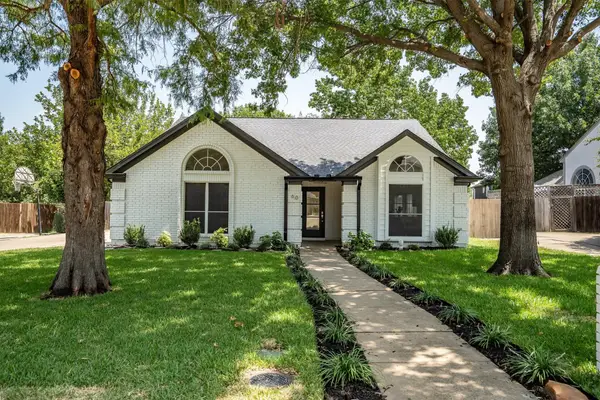 $499,000Active3 beds 2 baths1,759 sq. ft.
$499,000Active3 beds 2 baths1,759 sq. ft.60 Cimarron Drive, Trophy Club, TX 76262
MLS# 21016466Listed by: COLDWELL BANKER APEX, REALTORS $625,000Active4 beds 2 baths2,757 sq. ft.
$625,000Active4 beds 2 baths2,757 sq. ft.3 Brookfield Court, Trophy Club, TX 76262
MLS# 21009678Listed by: REDFIN CORPORATION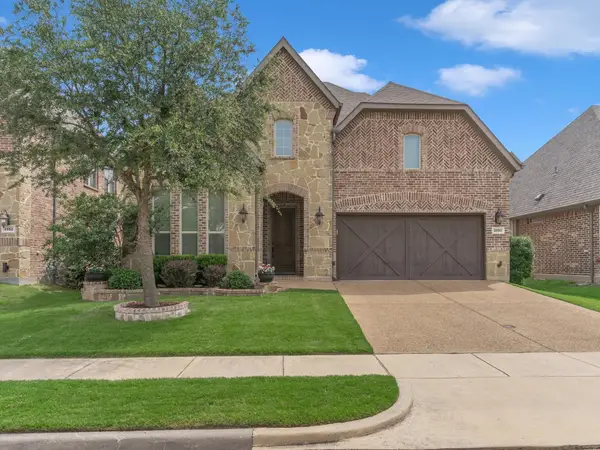 $725,000Active4 beds 4 baths3,212 sq. ft.
$725,000Active4 beds 4 baths3,212 sq. ft.2850 Sherwood Drive, Trophy Club, TX 76262
MLS# 21019639Listed by: KELLER WILLIAMS REALTY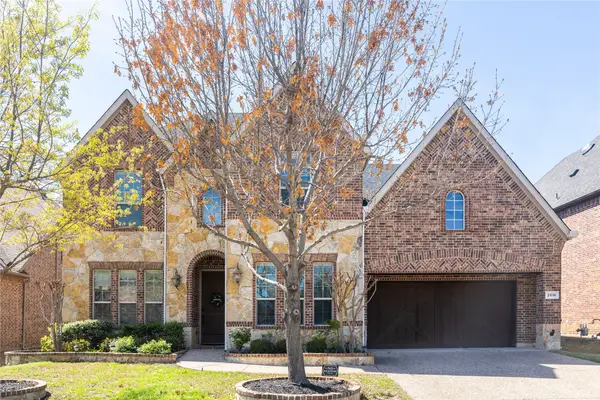 $719,000Active4 beds 4 baths3,074 sq. ft.
$719,000Active4 beds 4 baths3,074 sq. ft.2616 Broadway Drive, Trophy Club, TX 76262
MLS# 21019263Listed by: U PROPERTY MANAGEMENT

