2801 Annandale Drive, Trophy Club, TX 76262
Local realty services provided by:Better Homes and Gardens Real Estate Senter, REALTORS(R)
Listed by: susan mathews817-653-0200
Office: allie beth allman & associates
MLS#:20958291
Source:GDAR
Price summary
- Price:$720,000
- Price per sq. ft.:$270.78
- Monthly HOA dues:$43.75
About this home
This beautifully designed 1.5-story home offers timeless elegance and flexible living. Rich hardwood floors flow throughout the main living areas, while the gourmet kitchen complete with a large center island, gas cooktop, double ovens, and crisp white cabinetry—opens seamlessly to the family room, making it an entertainer’s dream. The versatile floor plan offers the option of 4 bedrooms or 3 bedrooms with an upstairs game room, ideal for a growing family or those needing flex space. The private primary suite is tucked at the rear of the home and features a spa inspired bath with dual vanities, a glass-enclosed shower and an oversized walk-in closet. Step outside to a covered patio perfect for dining, overlooking a spacious backyard—ready for play or future pool!
Contact an agent
Home facts
- Year built:2017
- Listing ID #:20958291
- Added:155 day(s) ago
- Updated:November 15, 2025 at 08:44 AM
Rooms and interior
- Bedrooms:4
- Total bathrooms:4
- Full bathrooms:3
- Half bathrooms:1
- Living area:2,659 sq. ft.
Heating and cooling
- Cooling:Central Air, Electric
- Heating:Central
Structure and exterior
- Roof:Composition
- Year built:2017
- Building area:2,659 sq. ft.
- Lot area:0.23 Acres
Schools
- High school:Byron Nelson
- Middle school:Medlin
- Elementary school:Beck
Finances and disclosures
- Price:$720,000
- Price per sq. ft.:$270.78
- Tax amount:$13,327
New listings near 2801 Annandale Drive
- Open Sun, 1 to 3pmNew
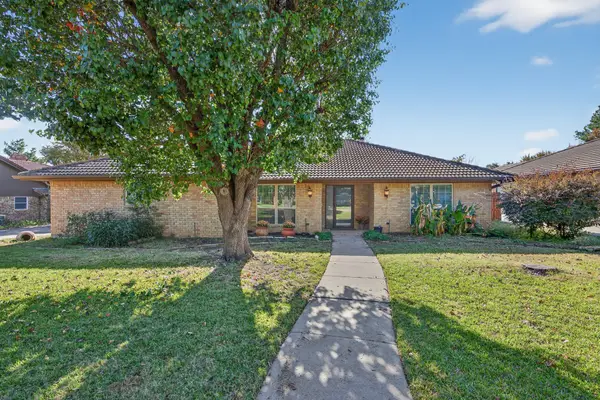 $535,000Active4 beds 3 baths2,464 sq. ft.
$535,000Active4 beds 3 baths2,464 sq. ft.1128 Sunset Drive, Trophy Club, TX 76262
MLS# 21099722Listed by: COLDWELL BANKER APEX, REALTORS - Open Sun, 12 to 4pmNew
 $720,000Active5 beds 4 baths3,123 sq. ft.
$720,000Active5 beds 4 baths3,123 sq. ft.9 Sonora Drive, Trophy Club, TX 76262
MLS# 21109809Listed by: KELLER WILLIAMS REALTY-FM - Open Sun, 2 to 4pmNew
 $585,000Active3 beds 2 baths2,341 sq. ft.
$585,000Active3 beds 2 baths2,341 sq. ft.107 Greenhill Trail S, Trophy Club, TX 76262
MLS# 21105713Listed by: COMPASS RE TEXAS, LLC - New
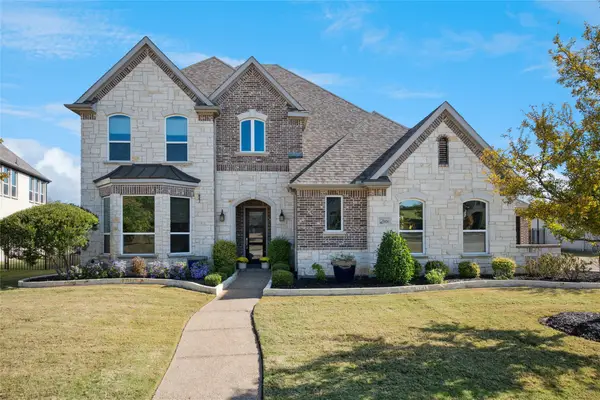 $1,250,000Active4 beds 5 baths4,053 sq. ft.
$1,250,000Active4 beds 5 baths4,053 sq. ft.504 Asheville Lane, Trophy Club, TX 76262
MLS# 21107685Listed by: SIGNATURE REALTY - New
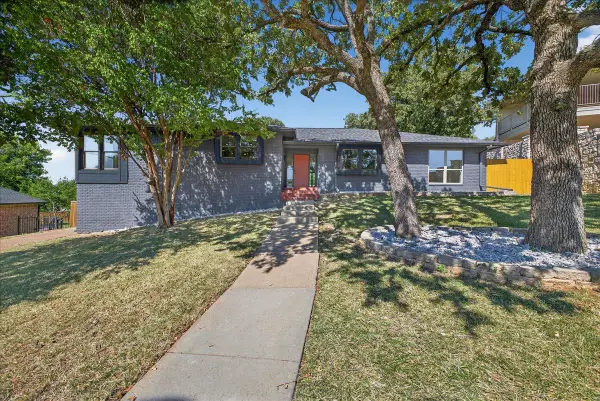 $849,000Active5 beds 4 baths3,690 sq. ft.
$849,000Active5 beds 4 baths3,690 sq. ft.250 Oak Hill Drive, Trophy Club, TX 76262
MLS# 21101000Listed by: PINNACLE REALTY ADVISORS 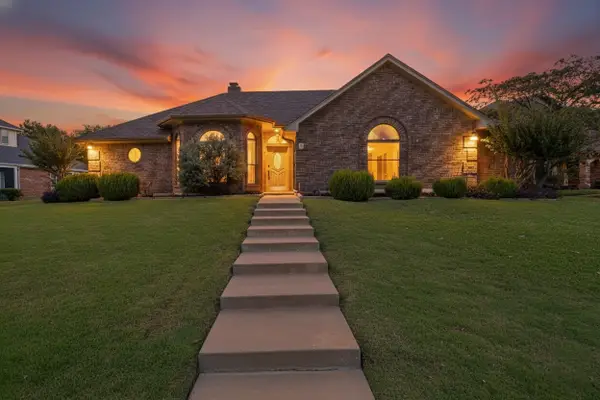 $580,000Active3 beds 3 baths2,288 sq. ft.
$580,000Active3 beds 3 baths2,288 sq. ft.7 Skyline Drive, Trophy Club, TX 76262
MLS# 21101104Listed by: TORRI REALTY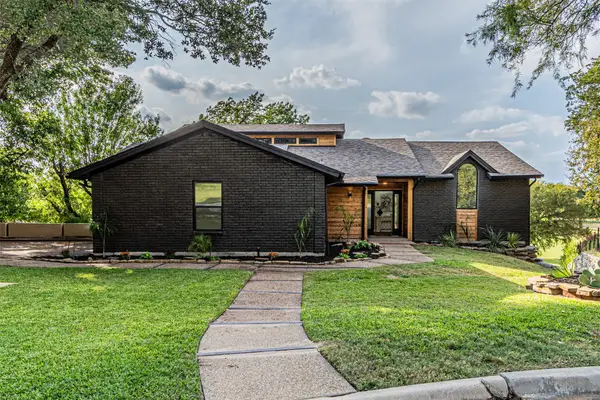 $875,000Active3 beds 2 baths3,015 sq. ft.
$875,000Active3 beds 2 baths3,015 sq. ft.227 Oak Hill Drive, Trophy Club, TX 76262
MLS# 21099555Listed by: MY CASTLE REALTY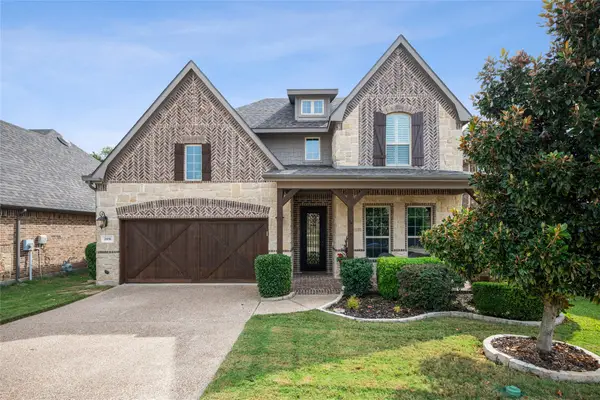 $749,900Active3 beds 4 baths2,774 sq. ft.
$749,900Active3 beds 4 baths2,774 sq. ft.2816 Sheffield Drive, Trophy Club, TX 76262
MLS# 21096685Listed by: KELLER WILLIAMS REALTY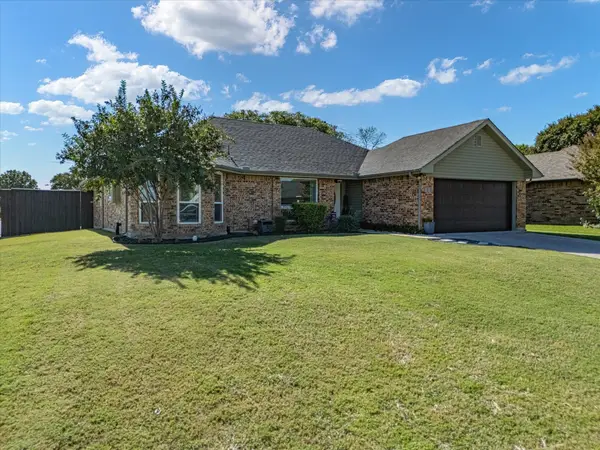 $412,500Pending3 beds 2 baths1,424 sq. ft.
$412,500Pending3 beds 2 baths1,424 sq. ft.1 Salida Drive, Trophy Club, TX 76262
MLS# 21090575Listed by: AMERICAN REALTY GROUP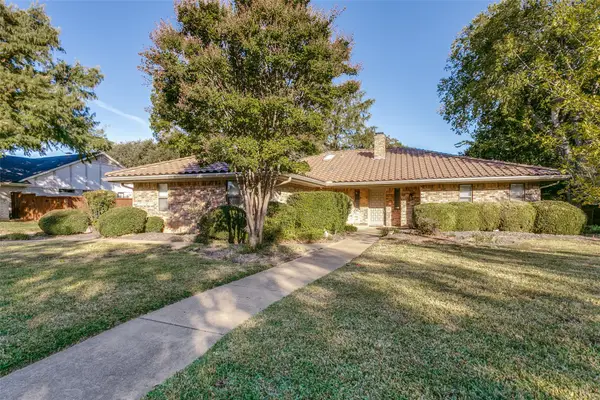 $545,000Active3 beds 2 baths2,026 sq. ft.
$545,000Active3 beds 2 baths2,026 sq. ft.219 Indian Creek Drive, Trophy Club, TX 76262
MLS# 21094397Listed by: ROSAL REALTY EXPERTS
