2801 Sherwood Drive, Trophy Club, TX 76262
Local realty services provided by:Better Homes and Gardens Real Estate Lindsey Realty
Listed by:kristin vivian817-542-8772
Office:compass re texas, llc.
MLS#:21044987
Source:GDAR
Price summary
- Price:$569,900
- Price per sq. ft.:$275.31
- Monthly HOA dues:$43.75
About this home
Welcome to this charming one-story home in the Abbey Moor section of The Highlands at Trophy Club. Built in 2011, it offers beautiful wood floors throughout most of the main living areas, 2 bedrooms, 2.1 baths, and a fabulous private office with built-in bookcases, a coffered ceiling, and a cozy window seat overlooking beautiful Corps of Engineer property—an ideal space that could also serve as a 3rd bedroom. The thoughtful split layout provides privacy, with a guest suite and full bath tucked away from the primary retreat, which features a wall of windows, dual vanities, garden tub, separate shower, and a generous walk-in closet. The formal dining room offers flexibility for entertaining or can easily be used as a second office. At the heart of the home, the light-filled living area with its floor-to-ceiling stone fireplace opens seamlessly to the kitchen with granite counters, large center island, stainless appliances, gas cooktop, and walk-in pantry. A breakfast nook leads to the inviting back patio and yard, perfect for relaxing or enjoying nature. Located near the end of a quiet cul-de-sac in this sought-after golf community, the home is just steps from walking trails and only minutes to DFW Airport, shopping, dining, and award-winning schools. NEW ROOF 2022
Contact an agent
Home facts
- Year built:2011
- Listing ID #:21044987
- Added:50 day(s) ago
- Updated:October 25, 2025 at 07:57 AM
Rooms and interior
- Bedrooms:2
- Total bathrooms:3
- Full bathrooms:2
- Half bathrooms:1
- Living area:2,070 sq. ft.
Heating and cooling
- Cooling:Ceiling Fans, Central Air, Electric
- Heating:Central, Natural Gas, Zoned
Structure and exterior
- Roof:Composition
- Year built:2011
- Building area:2,070 sq. ft.
- Lot area:0.2 Acres
Schools
- High school:Byron Nelson
- Middle school:Medlin
- Elementary school:Beck
Finances and disclosures
- Price:$569,900
- Price per sq. ft.:$275.31
- Tax amount:$11,766
New listings near 2801 Sherwood Drive
- Open Sat, 12 to 2pmNew
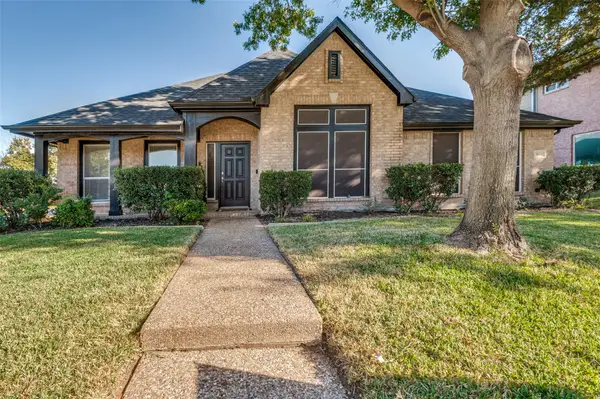 $589,900Active3 beds 2 baths2,473 sq. ft.
$589,900Active3 beds 2 baths2,473 sq. ft.308 Parkview Drive, Trophy Club, TX 76262
MLS# 21093462Listed by: HOMEWARD PROPERTY MANAGEMENT - New
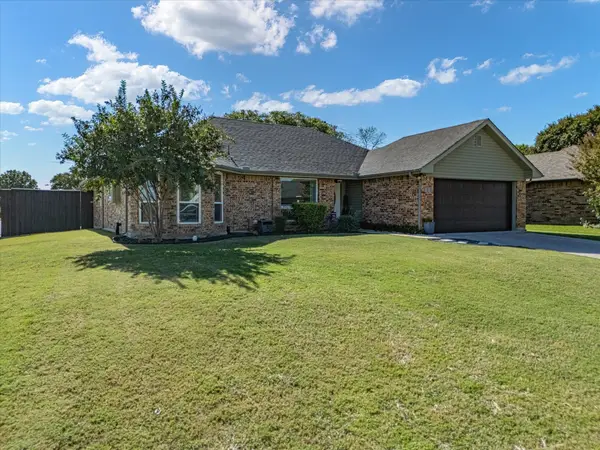 $412,500Active3 beds 2 baths1,424 sq. ft.
$412,500Active3 beds 2 baths1,424 sq. ft.1 Salida Drive, Trophy Club, TX 76262
MLS# 21090575Listed by: AMERICAN REALTY GROUP - New
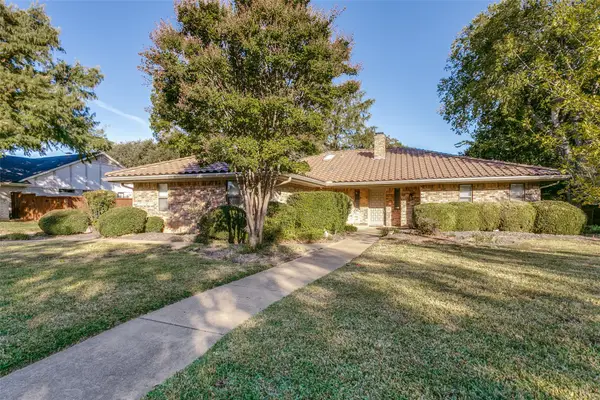 $545,000Active3 beds 2 baths2,026 sq. ft.
$545,000Active3 beds 2 baths2,026 sq. ft.219 Indian Creek Drive, Trophy Club, TX 76262
MLS# 21094397Listed by: ROSAL REALTY EXPERTS - Open Sun, 1 to 3pmNew
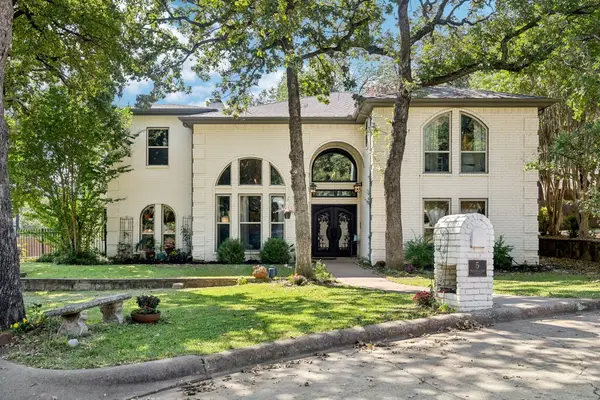 $1,129,000Active5 beds 5 baths4,622 sq. ft.
$1,129,000Active5 beds 5 baths4,622 sq. ft.5 Woodlands Court, Trophy Club, TX 76262
MLS# 21080567Listed by: DAVE PERRY MILLER REAL ESTATE - New
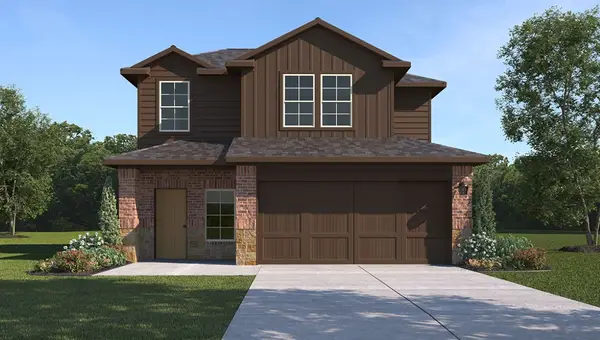 $309,990Active3 beds 3 baths1,898 sq. ft.
$309,990Active3 beds 3 baths1,898 sq. ft.168 Greenhill Trail, Boyd, TX 76023
MLS# 21085915Listed by: CENTURY 21 MIKE BOWMAN, INC. - New
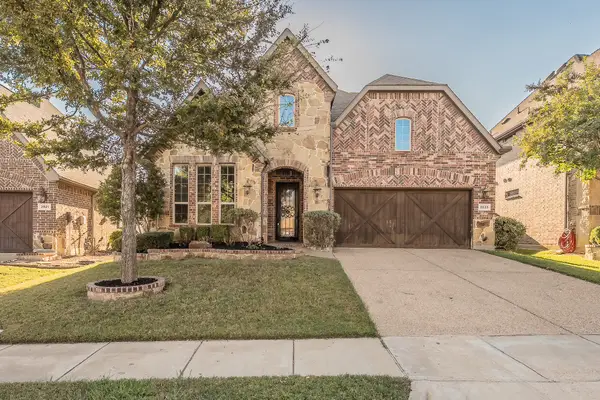 $750,000Active4 beds 4 baths3,189 sq. ft.
$750,000Active4 beds 4 baths3,189 sq. ft.2823 Exeter Drive, Trophy Club, TX 76262
MLS# 21085375Listed by: CENTURY 21 MIKE BOWMAN, INC. - New
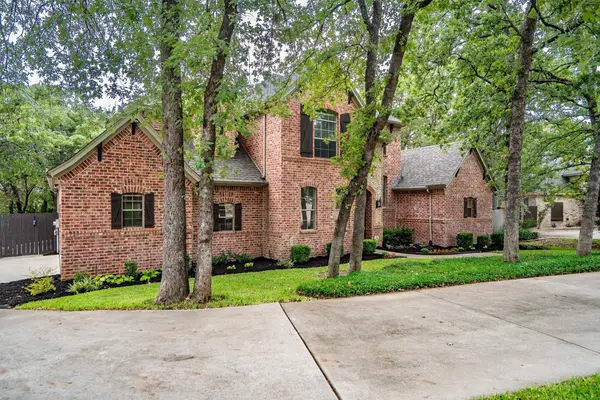 $674,999Active3 beds 3 baths2,717 sq. ft.
$674,999Active3 beds 3 baths2,717 sq. ft.8 Saint Andrews Court, Trophy Club, TX 76262
MLS# 21086330Listed by: COMPASS RE TEXAS, LLC - Open Sat, 1 to 3pm
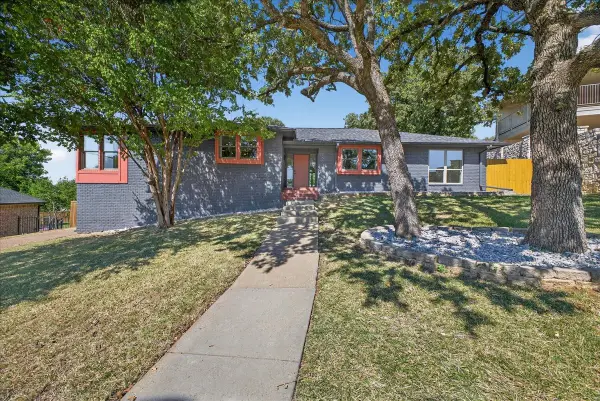 $875,000Active5 beds 4 baths3,690 sq. ft.
$875,000Active5 beds 4 baths3,690 sq. ft.250 Oak Hill Drive, Trophy Club, TX 76262
MLS# 21078041Listed by: PINNACLE REALTY ADVISORS 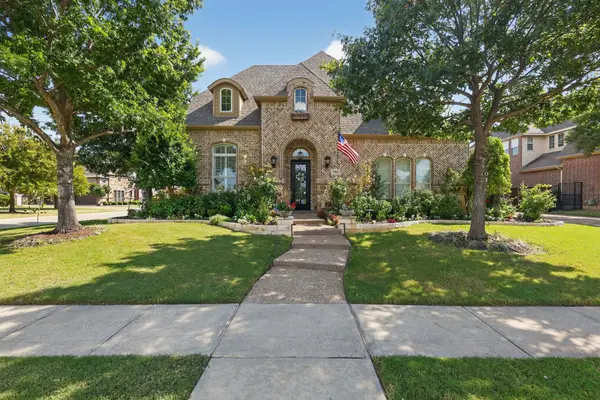 $1,270,000Active4 beds 5 baths4,182 sq. ft.
$1,270,000Active4 beds 5 baths4,182 sq. ft.2206 Galloway Boulevard, Trophy Club, TX 76262
MLS# 21079376Listed by: NEWFOUND REAL ESTATE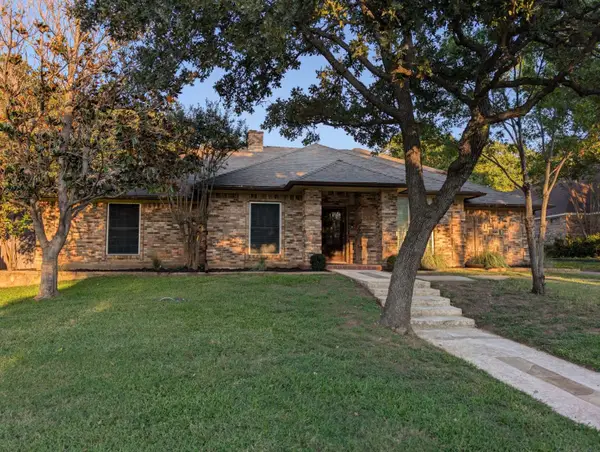 $534,000Active3 beds 3 baths2,577 sq. ft.
$534,000Active3 beds 3 baths2,577 sq. ft.3 Valley Wood Court, Trophy Club, TX 76262
MLS# 21083329Listed by: CONGRESS REALTY, INC.
