2808 Marrickville Drive, Trophy Club, TX 76262
Local realty services provided by:Better Homes and Gardens Real Estate Senter, REALTORS(R)
Listed by:douglas rogers817-999-4213
Office:keller williams realty
MLS#:21047506
Source:GDAR
Price summary
- Price:$1,295,000
- Price per sq. ft.:$453.27
- Monthly HOA dues:$43.75
About this home
How would you like to wake up every morning to what may be the best view in all of North Texas? This dynamic Trophy Club jewel sits on almost a half-acre and with its elevation looks over multiple holes on the Whitworth side of Trophy Club Country Club. The outdoor living space is second to none with extensive multi-level seating and decking. There's a built in TV over the wood burning fireplace, a built-in grill, bar seating by the fire pit, a sound system, and a refrigerator. The sparkling pool has a saltwater system, an infinity edge, and a heated spa. It's the type of backyard that would make Jimmy Buffett say WOW! The home is in immaculate condition. The kitchen is an open concept with gorgeous cabinetry, granite counter tops, stainless steel appliances, double ovens, and a walk-in pantry. There is a private office and a multi-tier media room. The primary bedroom has a wonderful view and feels like a suite in a resort. The primary bathroom has dual shower heads, separate vanities, and a spacious walk-in closet. There is a wine bar with a built-in fridge. This home is absolutely unique. Its setting is as beautiful as it is tranquil. This could be a once in a lifetime opportunity to own something that is truly special.
Contact an agent
Home facts
- Year built:2013
- Listing ID #:21047506
- Added:50 day(s) ago
- Updated:October 25, 2025 at 07:57 AM
Rooms and interior
- Bedrooms:3
- Total bathrooms:3
- Full bathrooms:2
- Half bathrooms:1
- Living area:2,857 sq. ft.
Heating and cooling
- Cooling:Central Air, Electric, Zoned
- Heating:Central, Natural Gas, Zoned
Structure and exterior
- Roof:Composition
- Year built:2013
- Building area:2,857 sq. ft.
- Lot area:0.46 Acres
Schools
- High school:Byron Nelson
- Middle school:Medlin
- Elementary school:Beck
Finances and disclosures
- Price:$1,295,000
- Price per sq. ft.:$453.27
- Tax amount:$14,128
New listings near 2808 Marrickville Drive
- Open Sat, 12 to 2pmNew
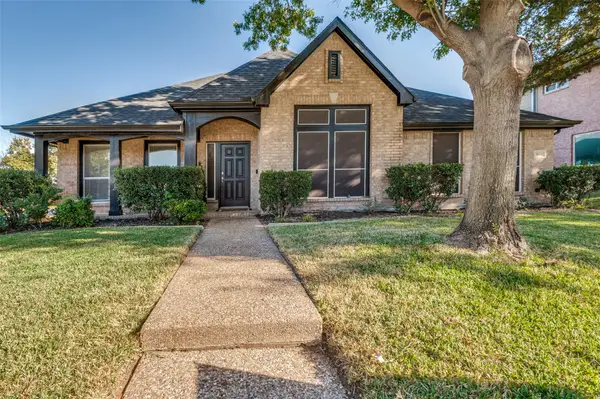 $589,900Active3 beds 2 baths2,473 sq. ft.
$589,900Active3 beds 2 baths2,473 sq. ft.308 Parkview Drive, Trophy Club, TX 76262
MLS# 21093462Listed by: HOMEWARD PROPERTY MANAGEMENT - New
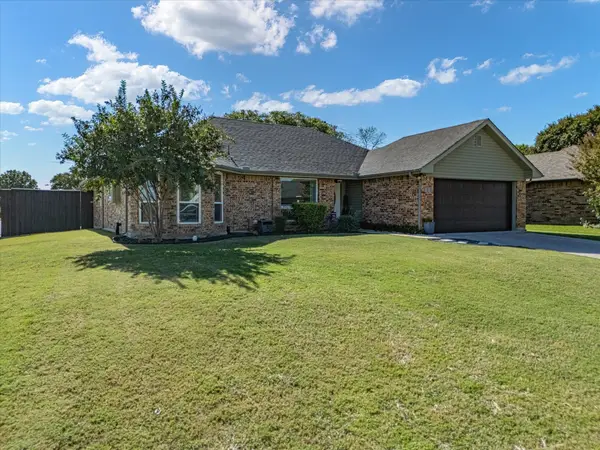 $412,500Active3 beds 2 baths1,424 sq. ft.
$412,500Active3 beds 2 baths1,424 sq. ft.1 Salida Drive, Trophy Club, TX 76262
MLS# 21090575Listed by: AMERICAN REALTY GROUP - New
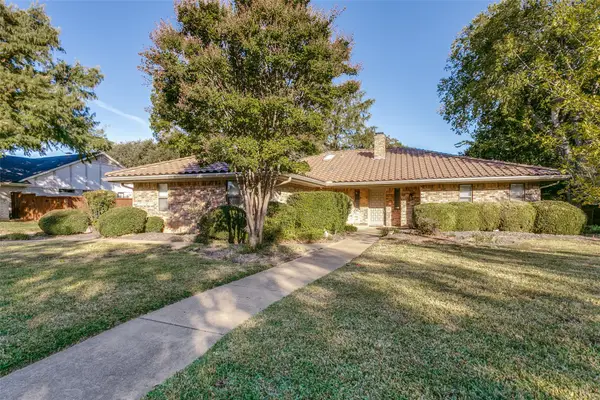 $545,000Active3 beds 2 baths2,026 sq. ft.
$545,000Active3 beds 2 baths2,026 sq. ft.219 Indian Creek Drive, Trophy Club, TX 76262
MLS# 21094397Listed by: ROSAL REALTY EXPERTS - Open Sun, 1 to 3pmNew
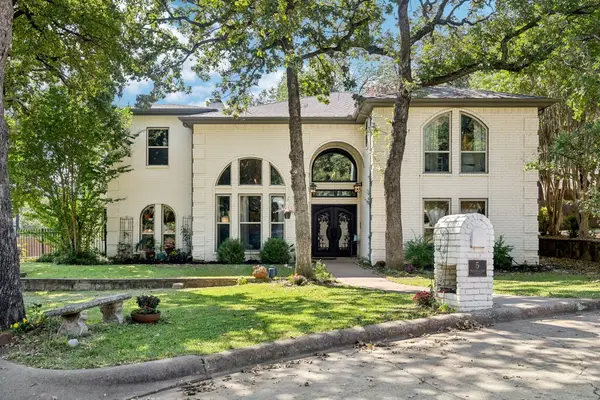 $1,129,000Active5 beds 5 baths4,622 sq. ft.
$1,129,000Active5 beds 5 baths4,622 sq. ft.5 Woodlands Court, Trophy Club, TX 76262
MLS# 21080567Listed by: DAVE PERRY MILLER REAL ESTATE - New
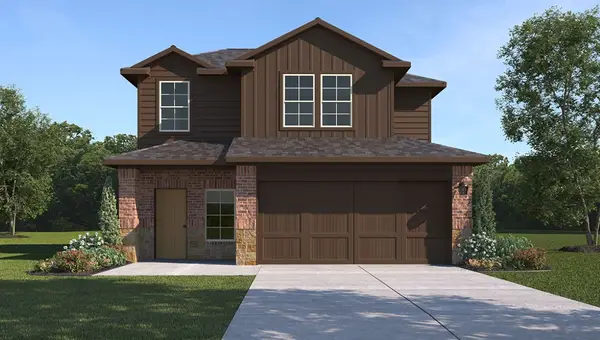 $309,990Active3 beds 3 baths1,898 sq. ft.
$309,990Active3 beds 3 baths1,898 sq. ft.168 Greenhill Trail, Boyd, TX 76023
MLS# 21085915Listed by: CENTURY 21 MIKE BOWMAN, INC. - New
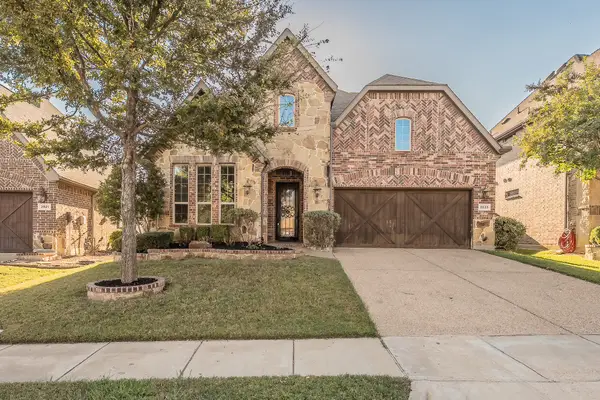 $750,000Active4 beds 4 baths3,189 sq. ft.
$750,000Active4 beds 4 baths3,189 sq. ft.2823 Exeter Drive, Trophy Club, TX 76262
MLS# 21085375Listed by: CENTURY 21 MIKE BOWMAN, INC. - New
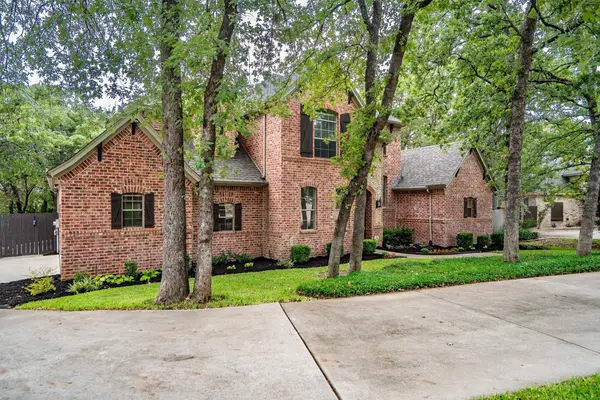 $674,999Active3 beds 3 baths2,717 sq. ft.
$674,999Active3 beds 3 baths2,717 sq. ft.8 Saint Andrews Court, Trophy Club, TX 76262
MLS# 21086330Listed by: COMPASS RE TEXAS, LLC - Open Sat, 1 to 3pm
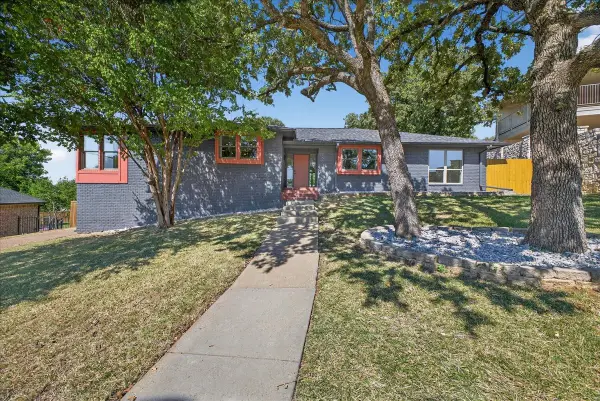 $875,000Active5 beds 4 baths3,690 sq. ft.
$875,000Active5 beds 4 baths3,690 sq. ft.250 Oak Hill Drive, Trophy Club, TX 76262
MLS# 21078041Listed by: PINNACLE REALTY ADVISORS 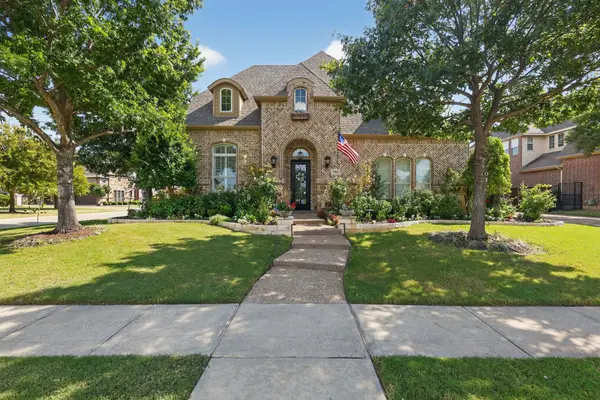 $1,270,000Active4 beds 5 baths4,182 sq. ft.
$1,270,000Active4 beds 5 baths4,182 sq. ft.2206 Galloway Boulevard, Trophy Club, TX 76262
MLS# 21079376Listed by: NEWFOUND REAL ESTATE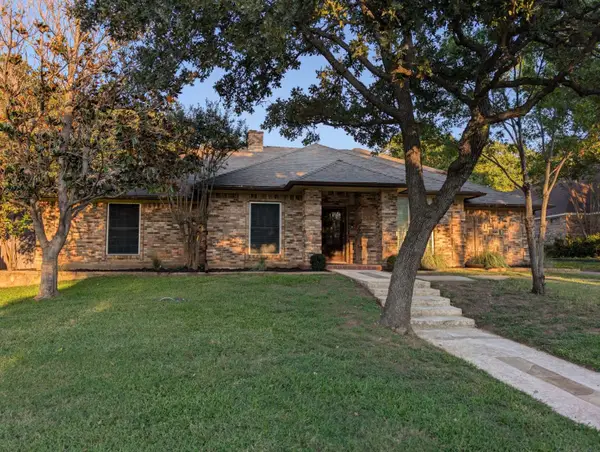 $534,000Active3 beds 3 baths2,577 sq. ft.
$534,000Active3 beds 3 baths2,577 sq. ft.3 Valley Wood Court, Trophy Club, TX 76262
MLS# 21083329Listed by: CONGRESS REALTY, INC.
