2822 Balmoral Drive, Trophy Club, TX 76262
Local realty services provided by:Better Homes and Gardens Real Estate Winans
2822 Balmoral Drive,Trophy Club, TX 76262
$860,000Last list price
- 4 Beds
- 5 Baths
- - sq. ft.
- Single family
- Sold
Listed by:holly oestereich817-564-1845
Office:bray real estate-ft worth
MLS#:21050250
Source:GDAR
Sorry, we are unable to map this address
Price summary
- Price:$860,000
- Monthly HOA dues:$43.75
About this home
Welcome to this stunning Next Gen home in the highly desirable Trophy Club area, offering the perfect blend of luxury, functionality, and flexibility. The main home boasts 3 spacious bedrooms, 2 full baths, and 2 half baths. The heart of the home is the chef’s kitchen, complete with custom cabinetry, granite countertops, a gas cooktop, and a large island ideal for gatherings. The soaring ceilings in the living room create a grand atmosphere, centered around a dramatic floor-to-ceiling stone fireplace. The primary suite is a true retreat, featuring a tray ceiling, spa-like bath with soaking tub, separate shower, and dual vanities. Upstairs, you’ll find additional bedrooms, a loft, and a dedicated media room for entertainment. The attached Next Gen suite, while seamlessly under the same roof, provides its own private exterior entrance, garage, kitchen, living room, bedroom, laundry, and bath—perfect for multigenerational living, guests, or extended stays. Step outside to a beautiful backyard oasis, where a stamped concrete patio with pergola offers the ideal setting for outdoor dining, lounging, and entertaining. Situated next to green spaces and community amenities, this home offers a lifestyle of comfort and convenience in one of the most sought-after neighborhoods in Trophy Club.
Contact an agent
Home facts
- Year built:2017
- Listing ID #:21050250
- Added:51 day(s) ago
- Updated:October 27, 2025 at 06:47 PM
Rooms and interior
- Bedrooms:4
- Total bathrooms:5
- Full bathrooms:3
- Half bathrooms:2
Heating and cooling
- Cooling:Ceiling Fans, Central Air, Electric
- Heating:Central
Structure and exterior
- Roof:Composition
- Year built:2017
Schools
- High school:Byron Nelson
- Middle school:Medlin
- Elementary school:Beck
Finances and disclosures
- Price:$860,000
- Tax amount:$7,495
New listings near 2822 Balmoral Drive
- New
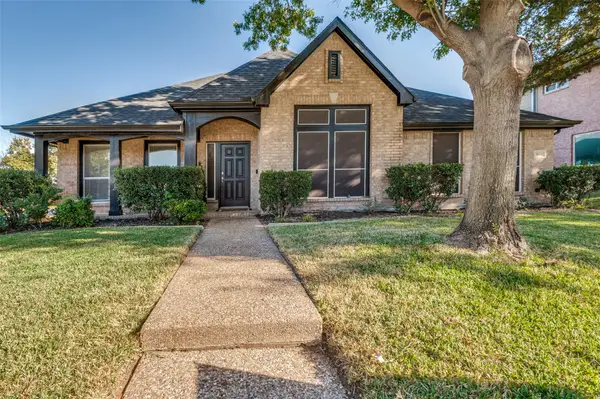 $589,900Active3 beds 2 baths2,473 sq. ft.
$589,900Active3 beds 2 baths2,473 sq. ft.308 Parkview Drive, Trophy Club, TX 76262
MLS# 21093462Listed by: HOMEWARD PROPERTY MANAGEMENT - New
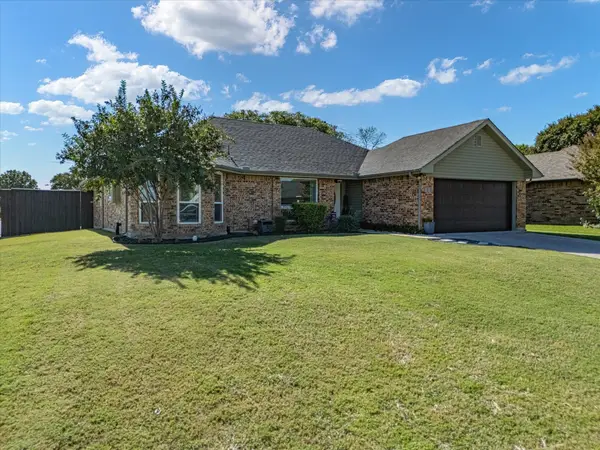 $412,500Active3 beds 2 baths1,424 sq. ft.
$412,500Active3 beds 2 baths1,424 sq. ft.1 Salida Drive, Trophy Club, TX 76262
MLS# 21090575Listed by: AMERICAN REALTY GROUP - New
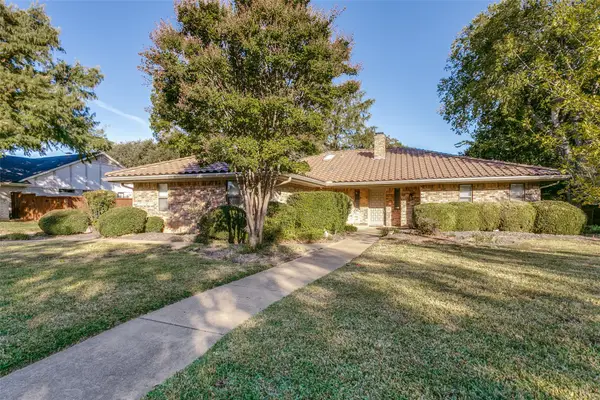 $545,000Active3 beds 2 baths2,026 sq. ft.
$545,000Active3 beds 2 baths2,026 sq. ft.219 Indian Creek Drive, Trophy Club, TX 76262
MLS# 21094397Listed by: ROSAL REALTY EXPERTS - New
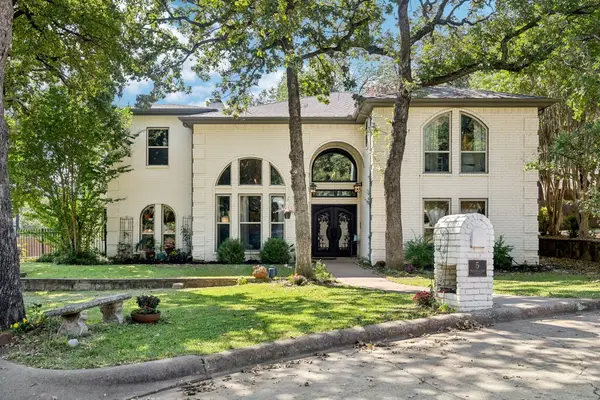 $1,129,000Active5 beds 5 baths4,622 sq. ft.
$1,129,000Active5 beds 5 baths4,622 sq. ft.5 Woodlands Court, Trophy Club, TX 76262
MLS# 21080567Listed by: DAVE PERRY MILLER REAL ESTATE 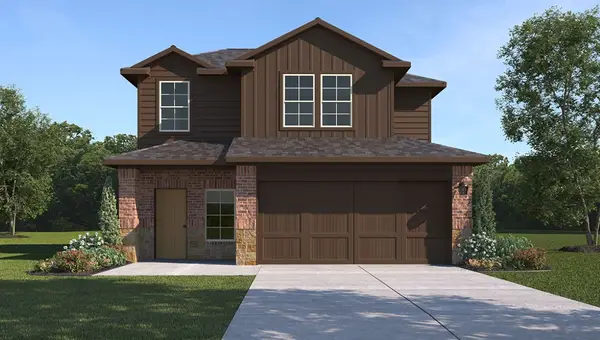 $309,990Active3 beds 3 baths1,898 sq. ft.
$309,990Active3 beds 3 baths1,898 sq. ft.168 Greenhill Trail, Boyd, TX 76023
MLS# 21085915Listed by: CENTURY 21 MIKE BOWMAN, INC.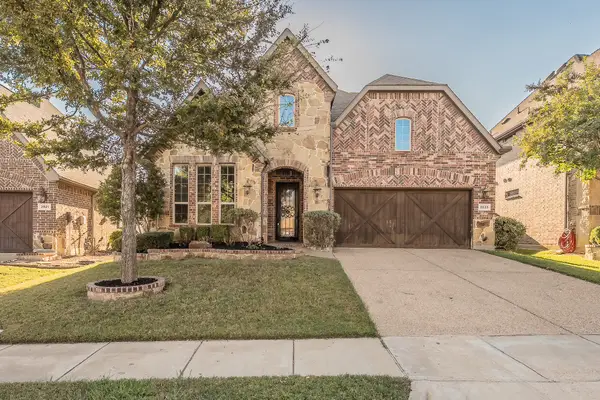 $750,000Active4 beds 4 baths3,189 sq. ft.
$750,000Active4 beds 4 baths3,189 sq. ft.2823 Exeter Drive, Trophy Club, TX 76262
MLS# 21085375Listed by: CENTURY 21 MIKE BOWMAN, INC.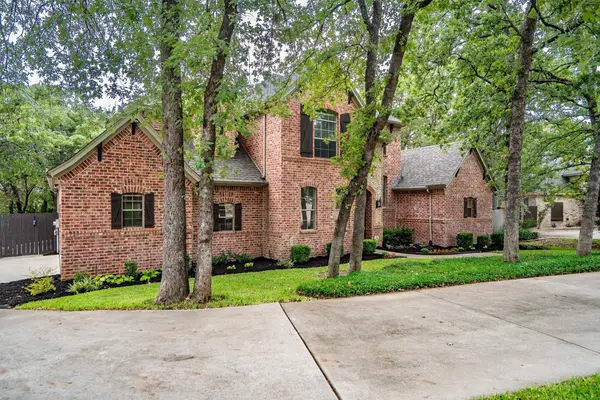 $674,999Pending3 beds 3 baths2,717 sq. ft.
$674,999Pending3 beds 3 baths2,717 sq. ft.8 Saint Andrews Court, Trophy Club, TX 76262
MLS# 21086330Listed by: COMPASS RE TEXAS, LLC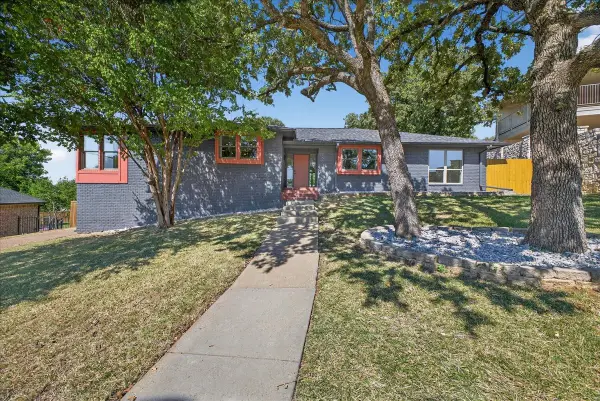 $875,000Active5 beds 4 baths3,690 sq. ft.
$875,000Active5 beds 4 baths3,690 sq. ft.250 Oak Hill Drive, Trophy Club, TX 76262
MLS# 21078041Listed by: PINNACLE REALTY ADVISORS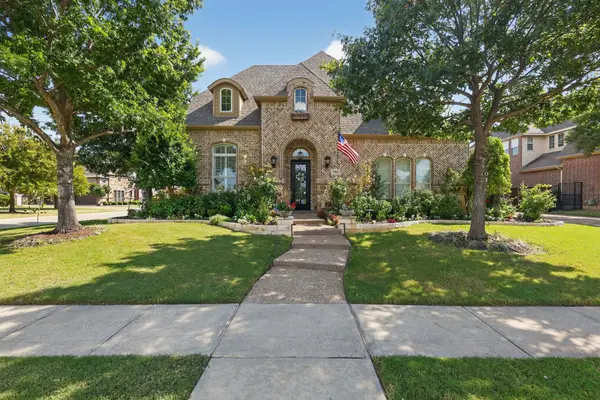 $1,270,000Active4 beds 5 baths4,182 sq. ft.
$1,270,000Active4 beds 5 baths4,182 sq. ft.2206 Galloway Boulevard, Trophy Club, TX 76262
MLS# 21079376Listed by: NEWFOUND REAL ESTATE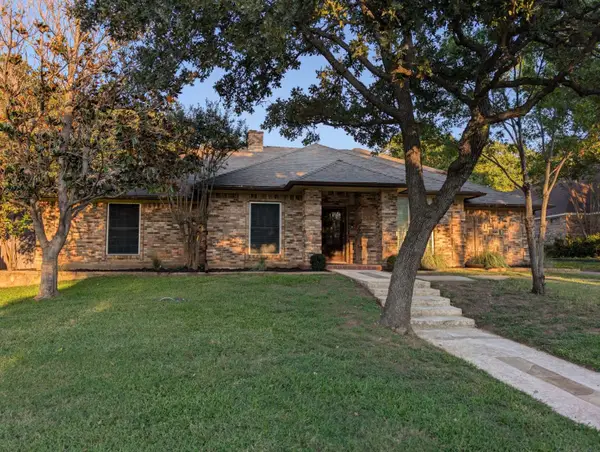 $534,000Active3 beds 3 baths2,577 sq. ft.
$534,000Active3 beds 3 baths2,577 sq. ft.3 Valley Wood Court, Trophy Club, TX 76262
MLS# 21083329Listed by: CONGRESS REALTY, INC.
