2833 Macquarie Street, Trophy Club, TX 76262
Local realty services provided by:Better Homes and Gardens Real Estate Senter, REALTORS(R)
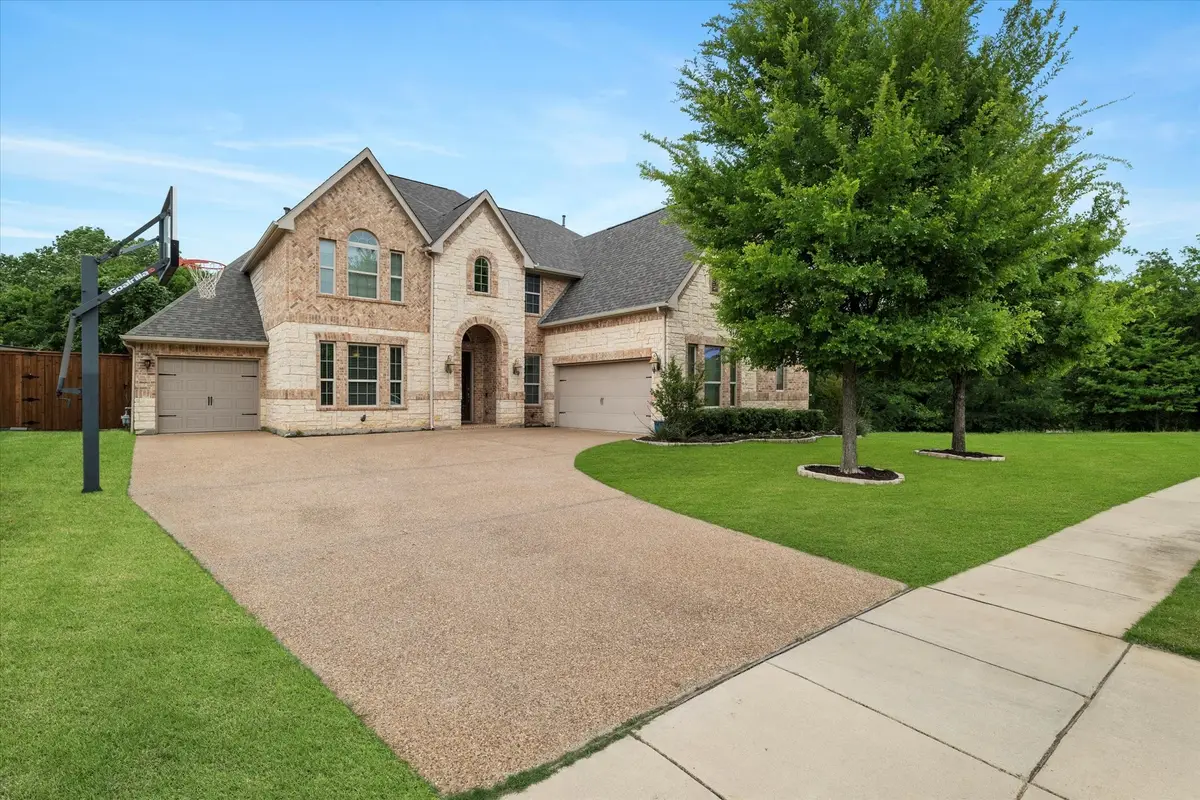
Listed by:luis alba817-491-4368
Office:escue real estate
MLS#:20901709
Source:GDAR
Sorry, we are unable to map this address
Price summary
- Price:$900,000
- Monthly HOA dues:$43.75
About this home
Welcome to this thoughtfully designed Trophy Club home, perfectly positioned along the peaceful Corps of Engineers trail. This highly sought-after Next Gen floor plan is ideal for multigenerational living, offering a private attached suite complete with its own entrance, kitchen, living room, bedroom, bathroom, laundry area, and garage, providing both independence and connection for your loved ones.
Step inside the main home and be greeted by soaring ceilings and rich wood floors. The open-concept layout features a spacious kitchen with granite countertops, stainless steel appliances, and an oversized pantry - perfect for entertaining and everyday living. The double-height living room boasts a striking stone fireplace, adding warmth and elegance to the space.
A beautifully crafted office with custom woodwork offers a quiet retreat, while the primary suite provides a relaxing haven with a generous walk-in closet. Upstairs, you’ll find a large game room-living area, two sizable bedrooms with a Jack-and-Jill bathroom, and a media room, perfect for movie nights at home.
Step outside to your luxury covered patio, complete with an outdoor kitchen and fireplace, where you can enjoy serene views of the Corps trail and the natural surroundings.
Additional highlights include a brand-new roof installed in April 2025. Don’t miss this incredible opportunity. Schedule your private showing today!
Contact an agent
Home facts
- Year built:2015
- Listing Id #:20901709
- Added:101 day(s) ago
- Updated:August 15, 2025 at 10:41 PM
Rooms and interior
- Bedrooms:4
- Total bathrooms:5
- Full bathrooms:3
- Half bathrooms:2
Heating and cooling
- Cooling:Central Air, Electric
- Heating:Central, Natural Gas
Structure and exterior
- Roof:Composition
- Year built:2015
Schools
- High school:Byron Nelson
- Middle school:Medlin
- Elementary school:Beck
Finances and disclosures
- Price:$900,000
- Tax amount:$16,491
New listings near 2833 Macquarie Street
- Open Sun, 2 to 4pmNew
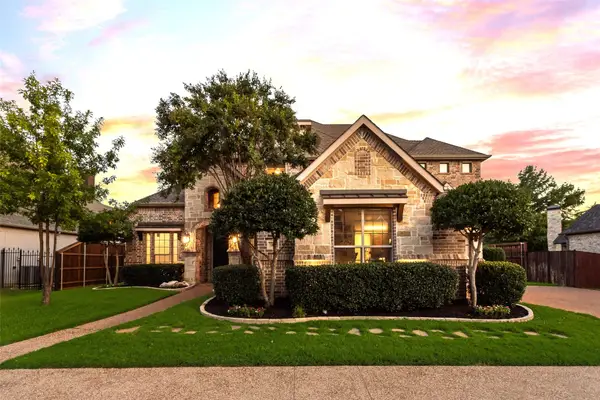 $1,250,000Active4 beds 5 baths4,102 sq. ft.
$1,250,000Active4 beds 5 baths4,102 sq. ft.506 Clear Vista Drive, Trophy Club, TX 76262
MLS# 21018222Listed by: LILY MOORE REALTY - Open Sat, 1 to 3pmNew
 $1,100,000Active5 beds 6 baths4,746 sq. ft.
$1,100,000Active5 beds 6 baths4,746 sq. ft.2224 Trophy Club Drive, Trophy Club, TX 76262
MLS# 21031630Listed by: ORCHARD BROKERAGE, LLC - New
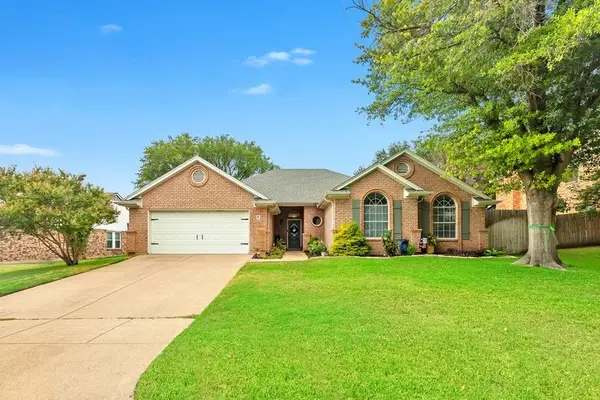 $485,000Active4 beds 3 baths2,384 sq. ft.
$485,000Active4 beds 3 baths2,384 sq. ft.9 Crooked Creek Court, Trophy Club, TX 76262
MLS# 21030482Listed by: CASA TEXAS REALTY LLC - Open Sat, 1 to 3pmNew
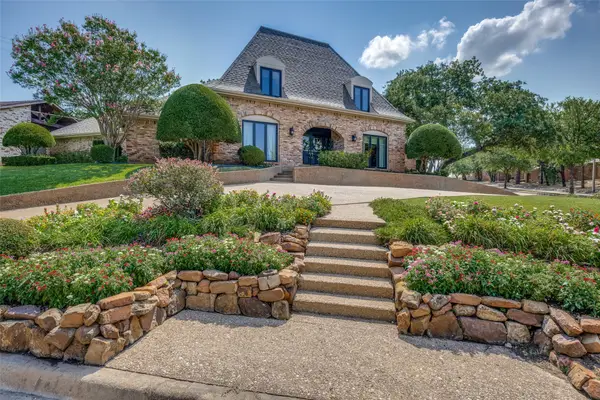 $745,000Active4 beds 3 baths3,075 sq. ft.
$745,000Active4 beds 3 baths3,075 sq. ft.102 Forest Hill Drive, Trophy Club, TX 76262
MLS# 21021272Listed by: FATHOM REALTY LLC - New
 $372,990Active3 beds 3 baths1,644 sq. ft.
$372,990Active3 beds 3 baths1,644 sq. ft.3232 Rustic Creek Drive, Northlake, TX 76262
MLS# 21027861Listed by: COLLEEN FROST REAL ESTATE SERV - New
 $949,000Active3 beds 4 baths2,970 sq. ft.
$949,000Active3 beds 4 baths2,970 sq. ft.2217 Glasgow Drive, Trophy Club, TX 76262
MLS# 21018743Listed by: THE WALL TEAM REALTY ASSOC - New
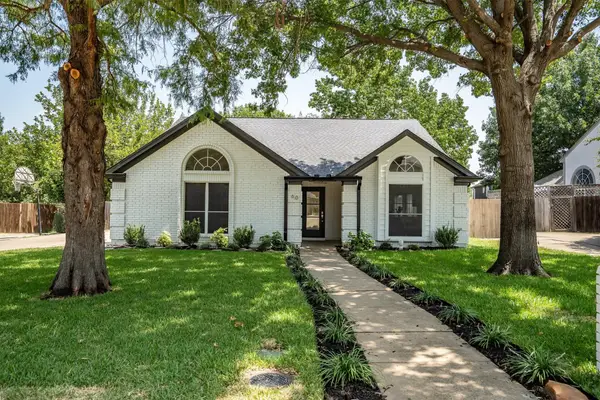 $499,000Active3 beds 2 baths1,759 sq. ft.
$499,000Active3 beds 2 baths1,759 sq. ft.60 Cimarron Drive, Trophy Club, TX 76262
MLS# 21016466Listed by: COLDWELL BANKER APEX, REALTORS - New
 $625,000Active4 beds 2 baths2,757 sq. ft.
$625,000Active4 beds 2 baths2,757 sq. ft.3 Brookfield Court, Trophy Club, TX 76262
MLS# 21009678Listed by: REDFIN CORPORATION 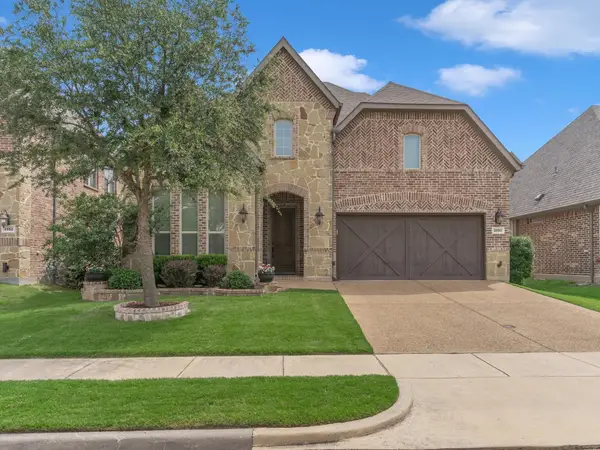 $725,000Active4 beds 4 baths3,212 sq. ft.
$725,000Active4 beds 4 baths3,212 sq. ft.2850 Sherwood Drive, Trophy Club, TX 76262
MLS# 21019639Listed by: KELLER WILLIAMS REALTY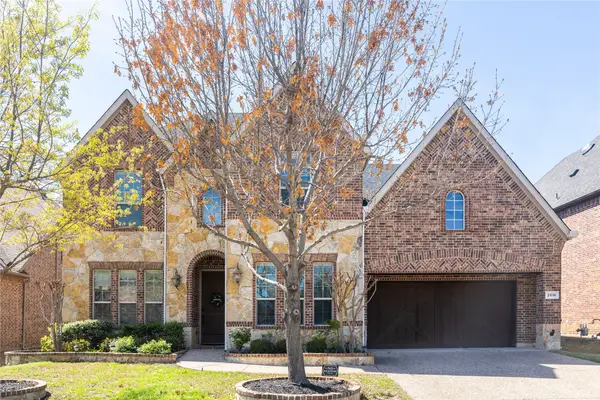 $719,000Active4 beds 4 baths3,074 sq. ft.
$719,000Active4 beds 4 baths3,074 sq. ft.2616 Broadway Drive, Trophy Club, TX 76262
MLS# 21019263Listed by: U PROPERTY MANAGEMENT

