30 Crestwood Drive, Trophy Club, TX 76262
Local realty services provided by:Better Homes and Gardens Real Estate Senter, REALTORS(R)


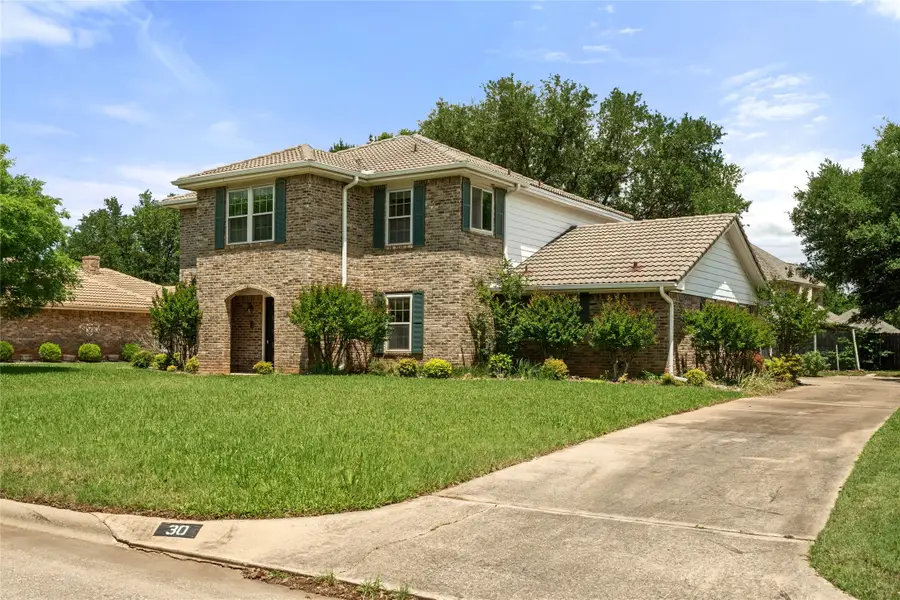
Listed by:khaleel ahmed214-810-3469
Office:silverlake, realtors
MLS#:20932512
Source:GDAR
Price summary
- Price:$514,600
- Price per sq. ft.:$194.7
About this home
Nestled in the coveted Trophy Club enclave, this two-story four-bedroom, two-bath residence at 30 Crestwood Dr offers timeless living space on a 0.26-acre lot. The home features durable brick veneer and a tile roof atop a slab foundation, complemented by an attached garage and low-maintenance exterior details.
Inside, the floor plan centers around a bright living area highlighted by an energy-efficient electric fireplace and cooled by central air, ensuring year-round comfort. Versatile living spaces, spacious bedroom footprints and well-appointed baths provide both casual family days and elegant entertaining options.
Situated in one of Texas’s earliest master-planned communities just west of DFW Airport and south of scenic Grapevine Lake, residents enjoy resort-style amenities, parks and nature trails. Top rated schools include Sam Beck Elementary rated nine out of ten, Medlin Middle rated eight out of ten and Byron Nelson High rated eight out of ten all within a short drive.
Contact an agent
Home facts
- Year built:1984
- Listing Id #:20932512
- Added:84 day(s) ago
- Updated:August 09, 2025 at 11:40 AM
Rooms and interior
- Bedrooms:4
- Total bathrooms:3
- Full bathrooms:3
- Living area:2,643 sq. ft.
Structure and exterior
- Roof:Tile
- Year built:1984
- Building area:2,643 sq. ft.
- Lot area:0.26 Acres
Schools
- High school:Byron Nelson
- Middle school:Medlin
- Elementary school:Beck
Finances and disclosures
- Price:$514,600
- Price per sq. ft.:$194.7
- Tax amount:$9,211
New listings near 30 Crestwood Drive
- Open Sun, 2 to 4pmNew
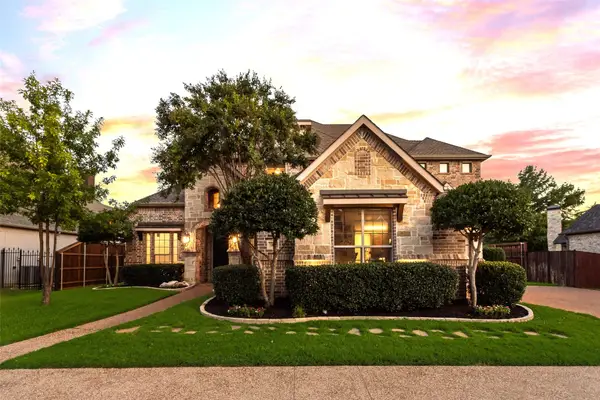 $1,250,000Active4 beds 5 baths4,102 sq. ft.
$1,250,000Active4 beds 5 baths4,102 sq. ft.506 Clear Vista Drive, Trophy Club, TX 76262
MLS# 21018222Listed by: LILY MOORE REALTY - Open Sat, 1 to 3pmNew
 $1,100,000Active5 beds 6 baths4,746 sq. ft.
$1,100,000Active5 beds 6 baths4,746 sq. ft.2224 Trophy Club Drive, Trophy Club, TX 76262
MLS# 21031630Listed by: ORCHARD BROKERAGE, LLC - New
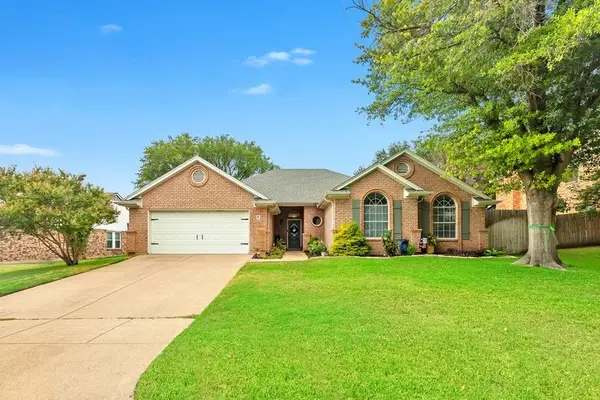 $485,000Active4 beds 3 baths2,384 sq. ft.
$485,000Active4 beds 3 baths2,384 sq. ft.9 Crooked Creek Court, Trophy Club, TX 76262
MLS# 21030482Listed by: CASA TEXAS REALTY LLC - Open Sat, 1 to 3pmNew
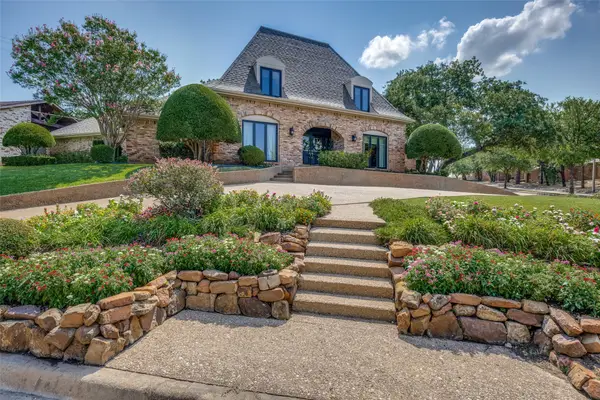 $745,000Active4 beds 3 baths3,075 sq. ft.
$745,000Active4 beds 3 baths3,075 sq. ft.102 Forest Hill Drive, Trophy Club, TX 76262
MLS# 21021272Listed by: FATHOM REALTY LLC - New
 $372,990Active3 beds 3 baths1,644 sq. ft.
$372,990Active3 beds 3 baths1,644 sq. ft.3232 Rustic Creek Drive, Northlake, TX 76262
MLS# 21027861Listed by: COLLEEN FROST REAL ESTATE SERV - New
 $949,000Active3 beds 4 baths2,970 sq. ft.
$949,000Active3 beds 4 baths2,970 sq. ft.2217 Glasgow Drive, Trophy Club, TX 76262
MLS# 21018743Listed by: THE WALL TEAM REALTY ASSOC - New
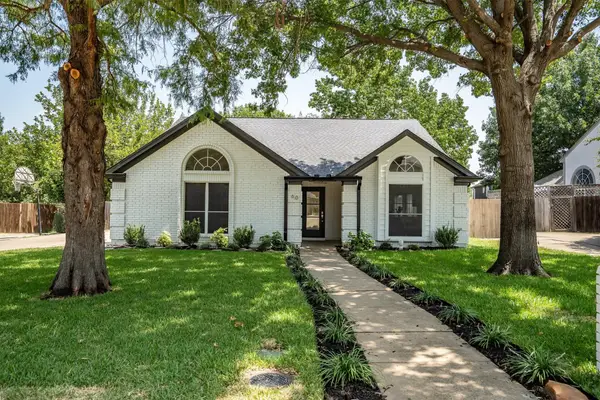 $499,000Active3 beds 2 baths1,759 sq. ft.
$499,000Active3 beds 2 baths1,759 sq. ft.60 Cimarron Drive, Trophy Club, TX 76262
MLS# 21016466Listed by: COLDWELL BANKER APEX, REALTORS - New
 $625,000Active4 beds 2 baths2,757 sq. ft.
$625,000Active4 beds 2 baths2,757 sq. ft.3 Brookfield Court, Trophy Club, TX 76262
MLS# 21009678Listed by: REDFIN CORPORATION 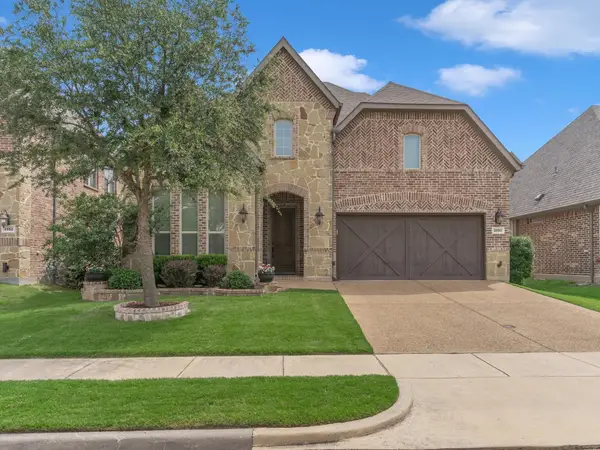 $725,000Active4 beds 4 baths3,212 sq. ft.
$725,000Active4 beds 4 baths3,212 sq. ft.2850 Sherwood Drive, Trophy Club, TX 76262
MLS# 21019639Listed by: KELLER WILLIAMS REALTY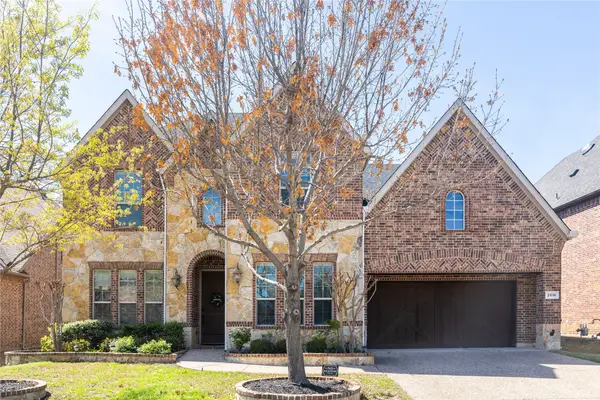 $719,000Active4 beds 4 baths3,074 sq. ft.
$719,000Active4 beds 4 baths3,074 sq. ft.2616 Broadway Drive, Trophy Club, TX 76262
MLS# 21019263Listed by: U PROPERTY MANAGEMENT

