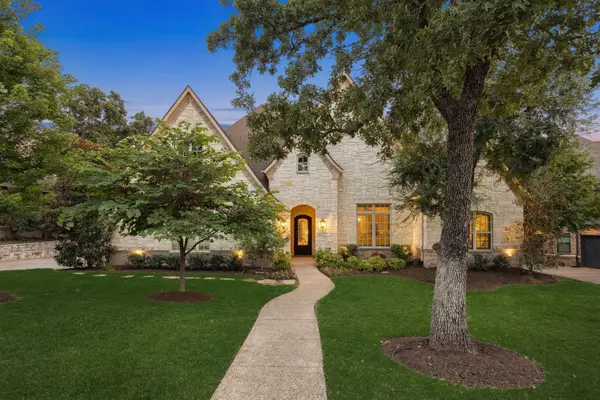310 Skyline Drive, Trophy Club, TX 76262
Local realty services provided by:Better Homes and Gardens Real Estate Lindsey Realty
Listed by:darin davis817-691-1711
Office:keller williams realty
MLS#:20886471
Source:GDAR
Price summary
- Price:$820,000
- Price per sq. ft.:$241.6
About this home
PRICE REDUCED. Step inside this updated custom home to the warmth and flow of your dream homestead in Eagles Ridge. The front wrap around front porch welcomes you and your guests upon arrival. The spacious family room and ample kitchen are great for family functions. The island kitchen is perfectly functional with custom cabinetry, gas cooktop and double oven. The master retreat includes a large bedroom, sitting space that is being used as a fitness room and an updated master bathroom with frameless shower, separate vanities and large walk-in closet. Upstairs includes a large secondary living space that is currently used as a game room. The largest secondary bedroom is oversized with and ensuite bathroom and walk in closet. Additional bedrooms are large with jack-n-jill bathroom. There is also a loft with built-in desk that makes the perfect homework area. Multiple storage spaces and a spacious 3 car garage. Perfectly situated on an oversized wooded lot that is adjacent to the Trophy Club Park trailhead. Trophy Club Park is a 800+ acre outdoor recreation destination located along the southern shores of Grapevine Lake. Rich in natural beauty and recreational opportunities, the park offers a variety of activities for visitors of all ages. Highlights include extensive hiking and biking trails, a dedicated off-road vehicle area, a scenic disc golf course, and access to the lake for fishing, kayaking, and birdwatching. Trophy Club Park is also home to diverse wildlife and picturesque wooded areas, making it a haven for nature lovers and photographers.
Contact an agent
Home facts
- Year built:1997
- Listing ID #:20886471
- Added:174 day(s) ago
- Updated:October 03, 2025 at 07:11 AM
Rooms and interior
- Bedrooms:4
- Total bathrooms:4
- Full bathrooms:3
- Half bathrooms:1
- Living area:3,394 sq. ft.
Heating and cooling
- Cooling:Ceiling Fans, Central Air, Electric, Zoned
- Heating:Central, Fireplaces, Natural Gas, Zoned
Structure and exterior
- Roof:Composition
- Year built:1997
- Building area:3,394 sq. ft.
- Lot area:0.39 Acres
Schools
- High school:Byron Nelson
- Middle school:Medlin
- Elementary school:Beck
Finances and disclosures
- Price:$820,000
- Price per sq. ft.:$241.6
- Tax amount:$11,150
New listings near 310 Skyline Drive
- Open Sat, 2 to 4pmNew
 $1,175,000Active4 beds 5 baths4,614 sq. ft.
$1,175,000Active4 beds 5 baths4,614 sq. ft.2219 Greenan Drive, Trophy Club, TX 76262
MLS# 21069718Listed by: LILY MOORE REALTY - Open Sun, 11am to 1pmNew
 $695,000Active3 beds 3 baths2,717 sq. ft.
$695,000Active3 beds 3 baths2,717 sq. ft.8 Saint Andrews Court, Trophy Club, TX 76262
MLS# 21069930Listed by: COMPASS RE TEXAS, LLC - New
 $262,990Active3 beds 2 baths1,442 sq. ft.
$262,990Active3 beds 2 baths1,442 sq. ft.132 Greenhill Trail, Boyd, TX 76023
MLS# 21070133Listed by: CENTURY 21 MIKE BOWMAN, INC. - Open Sun, 1 to 3pmNew
 $1,435,000Active3 beds 4 baths3,505 sq. ft.
$1,435,000Active3 beds 4 baths3,505 sq. ft.6 Stephens Court, Trophy Club, TX 76262
MLS# 21070934Listed by: ALLIE BETH ALLMAN & ASSOCIATES - New
 $935,000Active4 beds 4 baths3,457 sq. ft.
$935,000Active4 beds 4 baths3,457 sq. ft.2858 Milsons Point Drive, Trophy Club, TX 76262
MLS# 21064771Listed by: EBBY HALLIDAY, REALTORS - New
 $924,900Active4 beds 4 baths3,423 sq. ft.
$924,900Active4 beds 4 baths3,423 sq. ft.2617 Trophy Club Drive, Trophy Club, TX 76262
MLS# 21065484Listed by: RANDY WHITE REAL ESTATE SVCS - New
 $1,275,000Active5 beds 7 baths4,949 sq. ft.
$1,275,000Active5 beds 7 baths4,949 sq. ft.2306 Trophy Club Drive, Trophy Club, TX 76262
MLS# 21041412Listed by: MAGNOLIA REALTY - New
 $1,499,990Active4 beds 5 baths4,227 sq. ft.
$1,499,990Active4 beds 5 baths4,227 sq. ft.2909 Tulip, Trophy Club, TX 76262
MLS# 21069890Listed by: HOMESUSA.COM - New
 $885,000Active4 beds 4 baths4,198 sq. ft.
$885,000Active4 beds 4 baths4,198 sq. ft.2825 Macquarie Street, Trophy Club, TX 76262
MLS# 21054340Listed by: COMPASS RE TEXAS, LLC - New
 $914,900Active5 beds 5 baths4,250 sq. ft.
$914,900Active5 beds 5 baths4,250 sq. ft.2817 Annandale Drive, Trophy Club, TX 76262
MLS# 21060559Listed by: REDFIN CORPORATION
