402 Hogans Drive, Trophy Club, TX 76262
Local realty services provided by:Better Homes and Gardens Real Estate The Bell Group
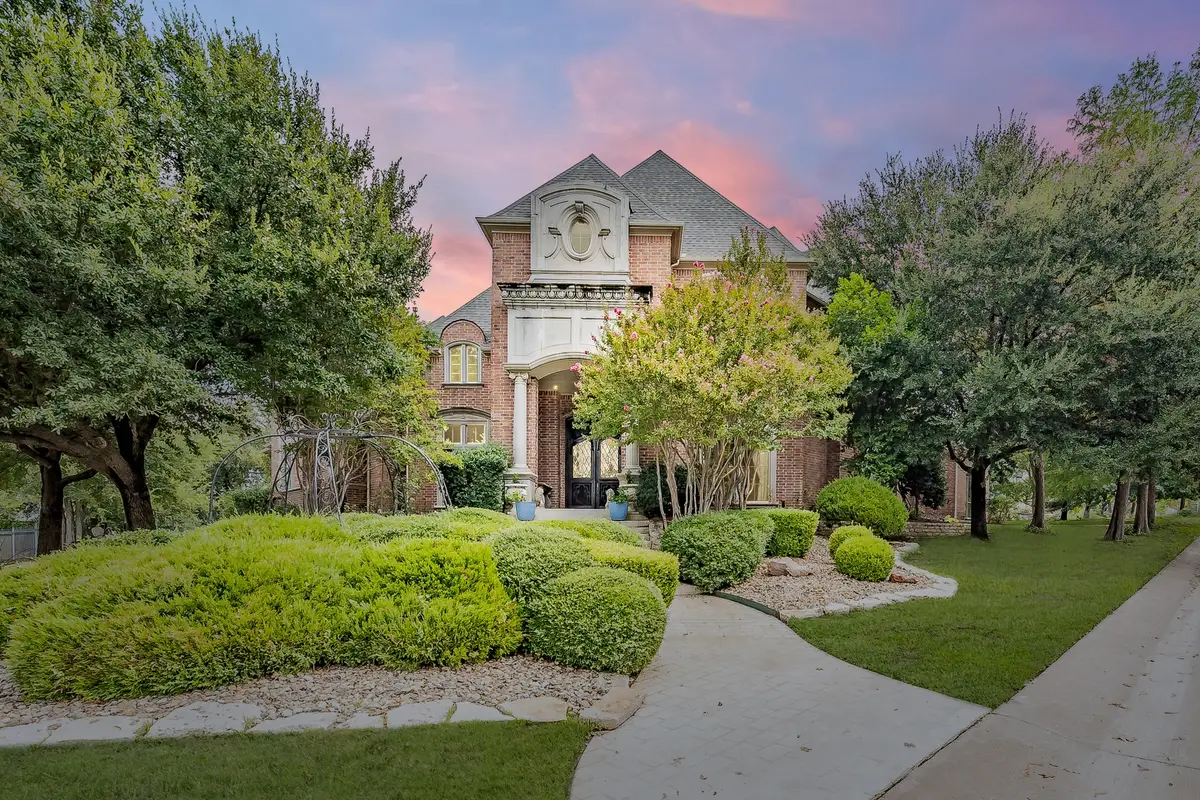

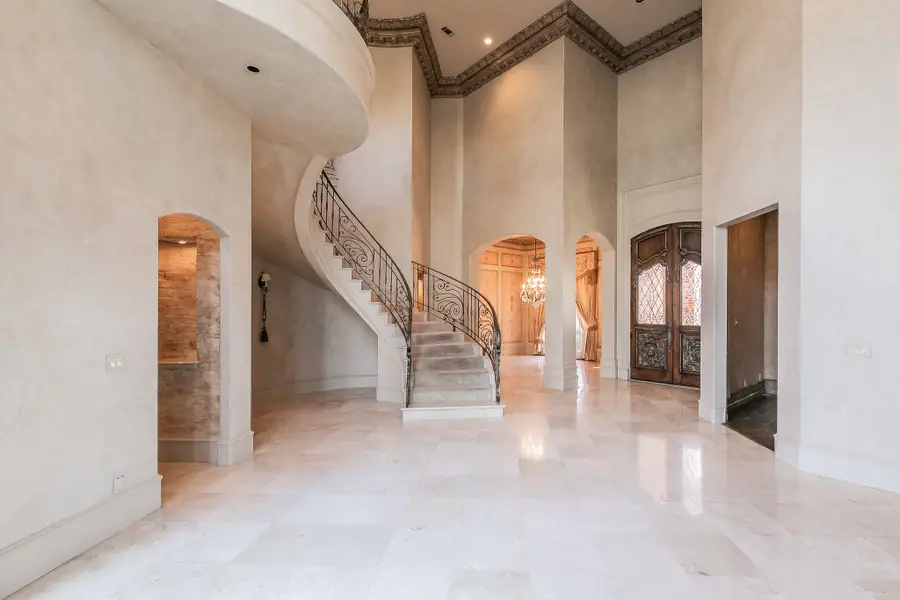
Listed by:elena sweetser817-701-9464
Office:real broker, llc.
MLS#:20728086
Source:GDAR
Price summary
- Price:$1,325,000
- Price per sq. ft.:$191.09
- Monthly HOA dues:$245
About this home
Within the exclusive, gated Hogan’s Glen community this home offers a rare opportunity to own a sprawling estate in one of the area’s most prestigious neighborhoods. With nearly 7,000 sq. ft. of meticulously designed living space, this home is perfect for those who appreciate both luxury and privacy.
Each of the expansive 5 bedrooms comes with its own en-suite bathroom, providing ultimate comfort and convenience for family members or guests. Floorplan also makes a great option for generational living with 2 bedrooms downstairs. The home's open, flowing layout is ideal for both grand entertaining and intimate gatherings, featuring formal living and dining rooms, a large chef’s kitchen with top-tier appliances, and a cozy family room that overlooks the beautifully landscaped backyard.The extra lot adds unmatched value and privacy, offering space for potential outdoor amenities on top of your pool. A true highlight of this home is its proximity to the Hogan’s Golf Course, with holes #1 and #2 just a short walk away—perfect for golf enthusiasts seeking an elevated lifestyle. Easy access to DFW amenities, including top-rated schools, shopping, dining, and major highways. Offers the perfect combination of suburban tranquility and city convenience. Below market value gives you opportunity to step into a luxurious, spacious estate and make it your own. Its blank canvas ready for updates and customization, allowing the buyer to transform it into a true showstopper that reflects their personal style. Whether you envision modern upgrades, a fresh design, or a complete renovation, this is the perfect foundation for creating your ideal luxury home in the heart of Trophy Club.Whether you're seeking a peaceful retreat or a home built for entertaining, this estate offers it all. *Virtual tour available*
Contact an agent
Home facts
- Year built:1999
- Listing Id #:20728086
- Added:328 day(s) ago
- Updated:August 09, 2025 at 07:12 AM
Rooms and interior
- Bedrooms:5
- Total bathrooms:7
- Full bathrooms:5
- Half bathrooms:2
- Living area:6,934 sq. ft.
Structure and exterior
- Year built:1999
- Building area:6,934 sq. ft.
- Lot area:0.6 Acres
Schools
- High school:Byron Nelson
- Middle school:Medlin
- Elementary school:Lakeview
Finances and disclosures
- Price:$1,325,000
- Price per sq. ft.:$191.09
New listings near 402 Hogans Drive
- Open Sun, 2 to 4pmNew
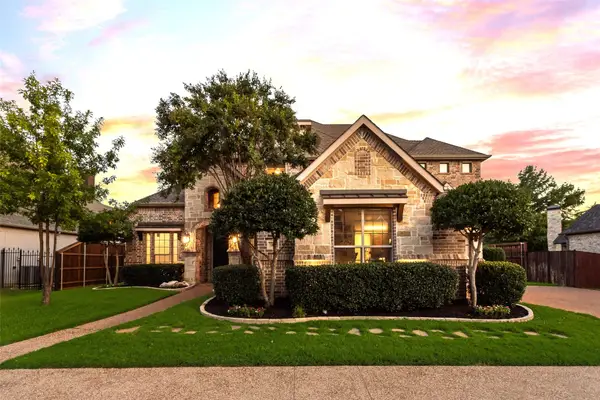 $1,250,000Active4 beds 5 baths4,102 sq. ft.
$1,250,000Active4 beds 5 baths4,102 sq. ft.506 Clear Vista Drive, Trophy Club, TX 76262
MLS# 21018222Listed by: LILY MOORE REALTY - Open Sat, 1 to 3pmNew
 $1,100,000Active5 beds 6 baths4,746 sq. ft.
$1,100,000Active5 beds 6 baths4,746 sq. ft.2224 Trophy Club Drive, Trophy Club, TX 76262
MLS# 21031630Listed by: ORCHARD BROKERAGE, LLC - New
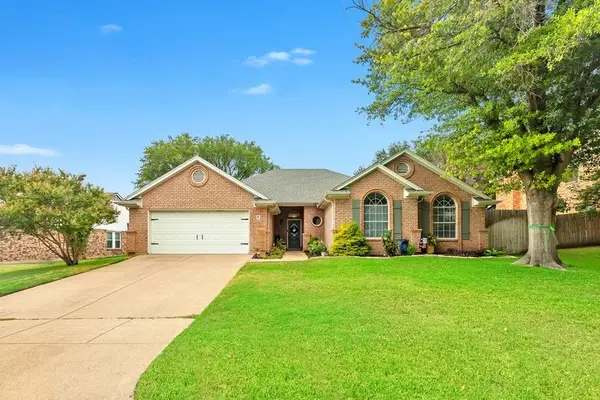 $485,000Active4 beds 3 baths2,384 sq. ft.
$485,000Active4 beds 3 baths2,384 sq. ft.9 Crooked Creek Court, Trophy Club, TX 76262
MLS# 21030482Listed by: CASA TEXAS REALTY LLC - Open Sat, 1 to 3pmNew
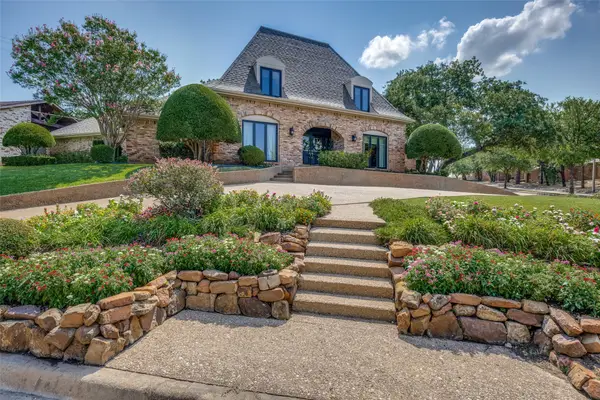 $745,000Active4 beds 3 baths3,075 sq. ft.
$745,000Active4 beds 3 baths3,075 sq. ft.102 Forest Hill Drive, Trophy Club, TX 76262
MLS# 21021272Listed by: FATHOM REALTY LLC - New
 $372,990Active3 beds 3 baths1,644 sq. ft.
$372,990Active3 beds 3 baths1,644 sq. ft.3232 Rustic Creek Drive, Northlake, TX 76262
MLS# 21027861Listed by: COLLEEN FROST REAL ESTATE SERV - New
 $949,000Active3 beds 4 baths2,970 sq. ft.
$949,000Active3 beds 4 baths2,970 sq. ft.2217 Glasgow Drive, Trophy Club, TX 76262
MLS# 21018743Listed by: THE WALL TEAM REALTY ASSOC - New
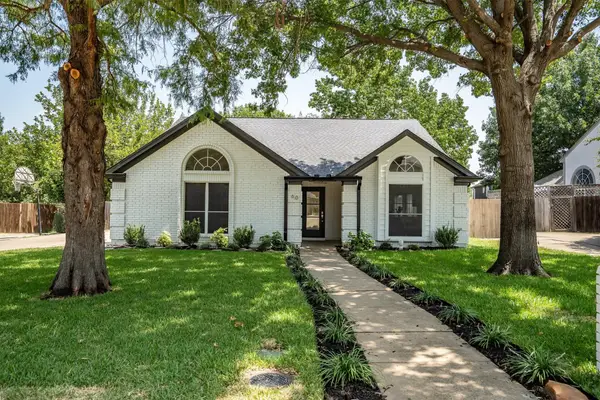 $499,000Active3 beds 2 baths1,759 sq. ft.
$499,000Active3 beds 2 baths1,759 sq. ft.60 Cimarron Drive, Trophy Club, TX 76262
MLS# 21016466Listed by: COLDWELL BANKER APEX, REALTORS - New
 $625,000Active4 beds 2 baths2,757 sq. ft.
$625,000Active4 beds 2 baths2,757 sq. ft.3 Brookfield Court, Trophy Club, TX 76262
MLS# 21009678Listed by: REDFIN CORPORATION 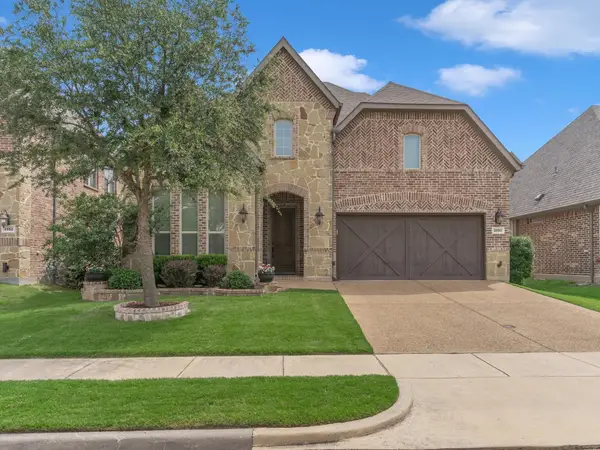 $725,000Active4 beds 4 baths3,212 sq. ft.
$725,000Active4 beds 4 baths3,212 sq. ft.2850 Sherwood Drive, Trophy Club, TX 76262
MLS# 21019639Listed by: KELLER WILLIAMS REALTY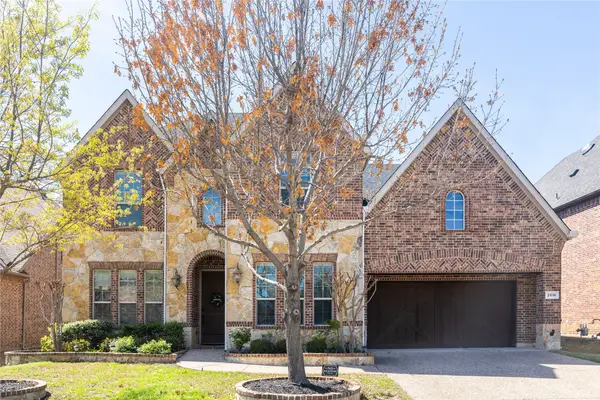 $719,000Active4 beds 4 baths3,074 sq. ft.
$719,000Active4 beds 4 baths3,074 sq. ft.2616 Broadway Drive, Trophy Club, TX 76262
MLS# 21019263Listed by: U PROPERTY MANAGEMENT

