5 Silver Rock Drive, Trophy Club, TX 76262
Local realty services provided by:Better Homes and Gardens Real Estate Rhodes Realty
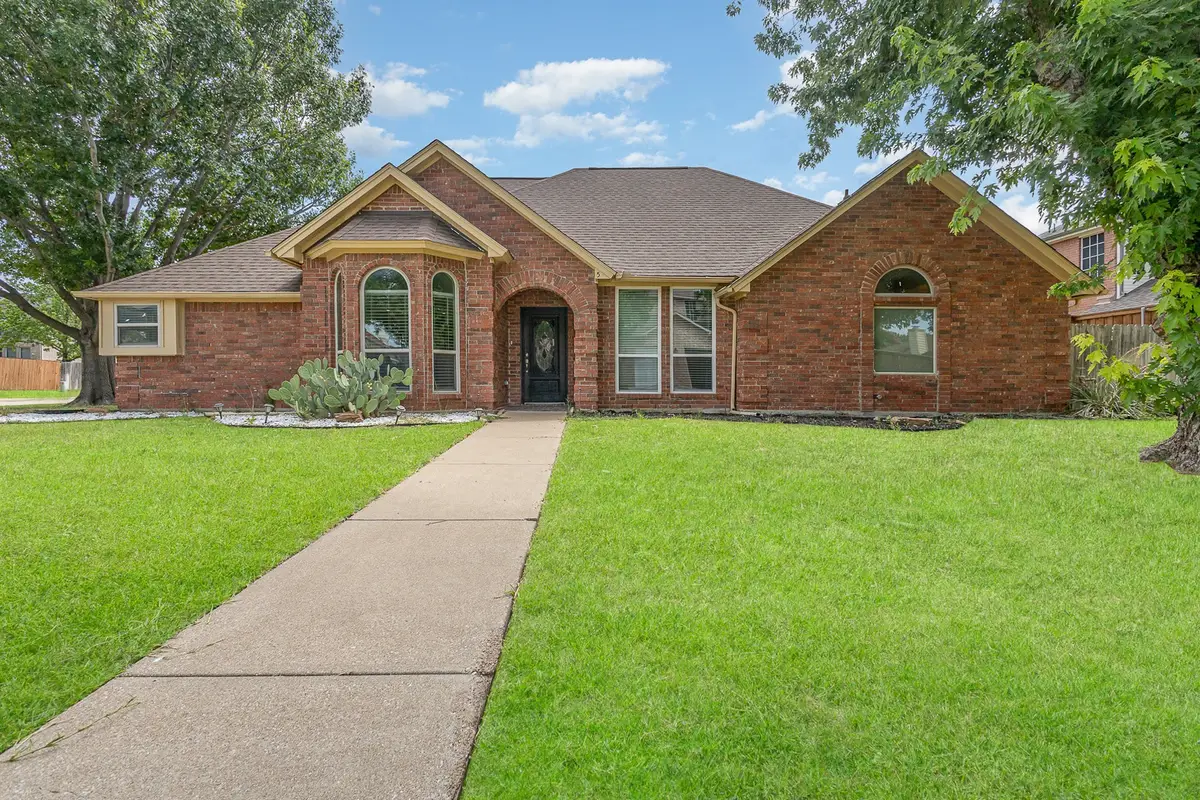
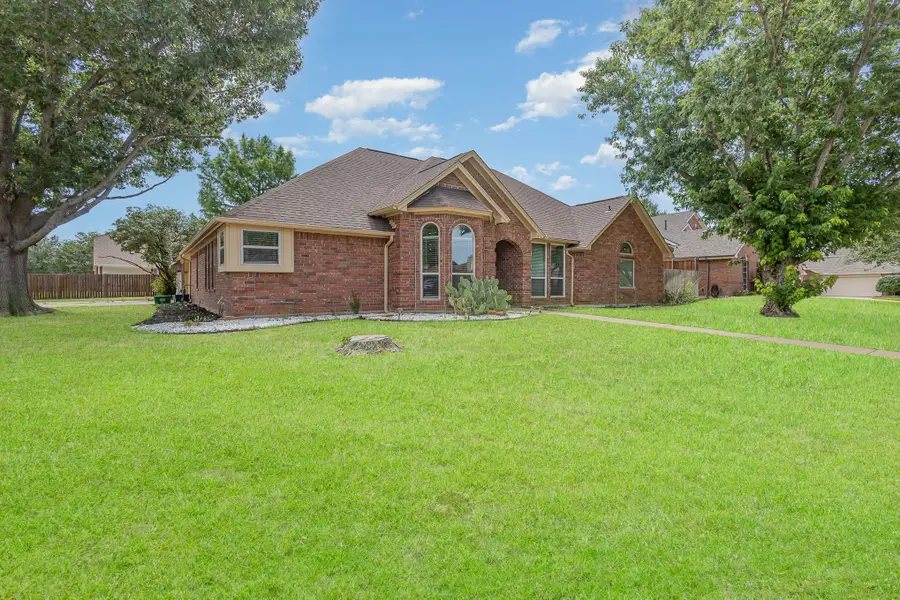
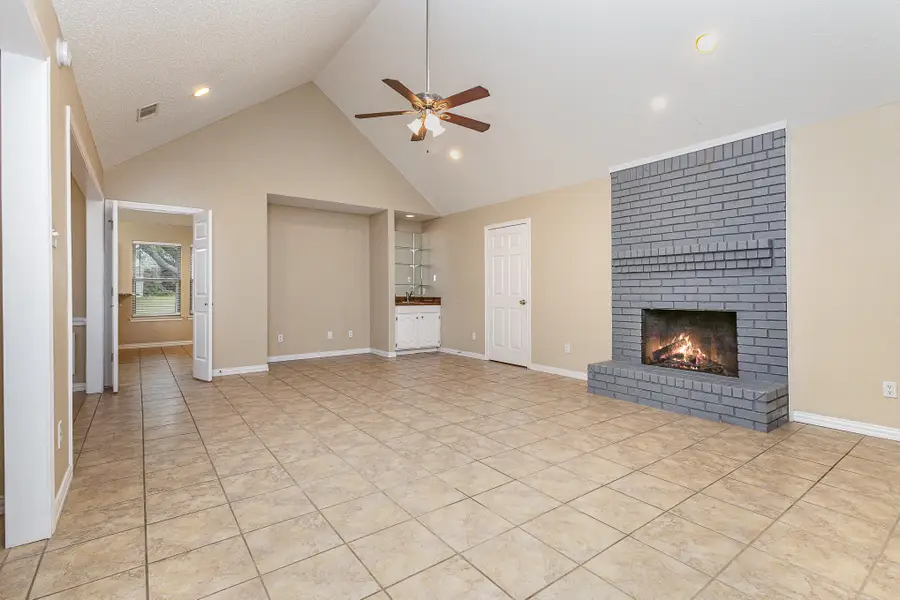
Listed by:erica guest
Office:wm realty tx llc.
MLS#:21016053
Source:GDAR
Price summary
- Price:$460,000
- Price per sq. ft.:$221.58
About this home
Welcome to 5 Silver Rock Dr a well-maintained, spacious one story home that is situated in a corner lot on the sought after Trophy Club. This home offers 3 bedrooms 2.5 baths and approximately 2,076 sq ft of living space giving plenty of living areas for those that enjoy entertaining or need a spacious home. As you walk in you are welcome to a separate dining room on the left that flows into the large living room with vaulted ceiling, wet bar and brick veneer fireplace. The eat-in kitchen features white cabinets, granite counter top, a bar-height counter space and a breakfast area. This home offers a family room that has it's own closet and a half bath. The sunroom opens to the large fenced in backyard. The primary bedroom features 2 walk-in closets, a large dual sink vanity with granite countertop, shower and a jetted tub. The other 2 bedrooms have their own entrance to the shared bathroom with their own individual vanity. All tile flooring throughout the living areas, bathrooms and carpet in the bedrooms. Don't miss out on the opportunity to owning a home in the Trophy Club near parks, trails, zoned to the exemplary Northwest ISD schools. Located with easy access to HWY 114 making it easy to commute.
Contact an agent
Home facts
- Year built:1988
- Listing Id #:21016053
- Added:15 day(s) ago
- Updated:August 09, 2025 at 11:48 AM
Rooms and interior
- Bedrooms:3
- Total bathrooms:3
- Full bathrooms:2
- Half bathrooms:1
- Living area:2,076 sq. ft.
Heating and cooling
- Cooling:Central Air
- Heating:Central
Structure and exterior
- Roof:Composition
- Year built:1988
- Building area:2,076 sq. ft.
- Lot area:0.29 Acres
Schools
- High school:Byron Nelson
- Middle school:Medlin
- Elementary school:Lakeview
Finances and disclosures
- Price:$460,000
- Price per sq. ft.:$221.58
- Tax amount:$8,544
New listings near 5 Silver Rock Drive
- Open Sun, 2 to 4pmNew
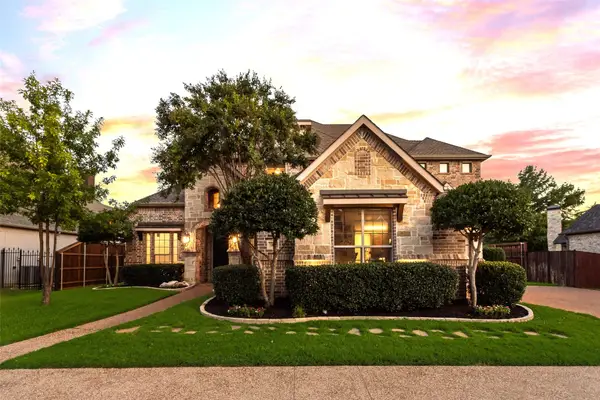 $1,250,000Active4 beds 5 baths4,102 sq. ft.
$1,250,000Active4 beds 5 baths4,102 sq. ft.506 Clear Vista Drive, Trophy Club, TX 76262
MLS# 21018222Listed by: LILY MOORE REALTY - Open Sat, 1 to 3pmNew
 $1,100,000Active5 beds 6 baths4,746 sq. ft.
$1,100,000Active5 beds 6 baths4,746 sq. ft.2224 Trophy Club Drive, Trophy Club, TX 76262
MLS# 21031630Listed by: ORCHARD BROKERAGE, LLC - New
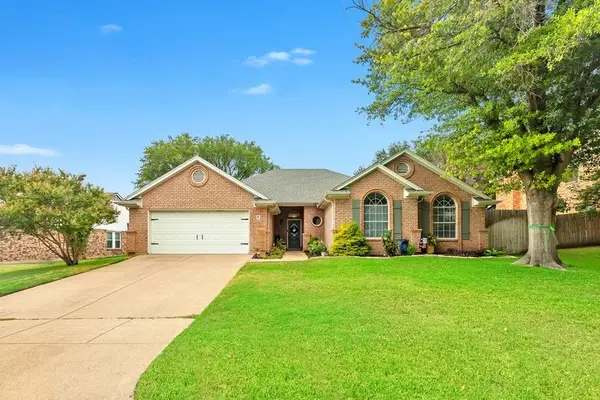 $485,000Active4 beds 3 baths2,384 sq. ft.
$485,000Active4 beds 3 baths2,384 sq. ft.9 Crooked Creek Court, Trophy Club, TX 76262
MLS# 21030482Listed by: CASA TEXAS REALTY LLC - Open Sat, 1 to 3pmNew
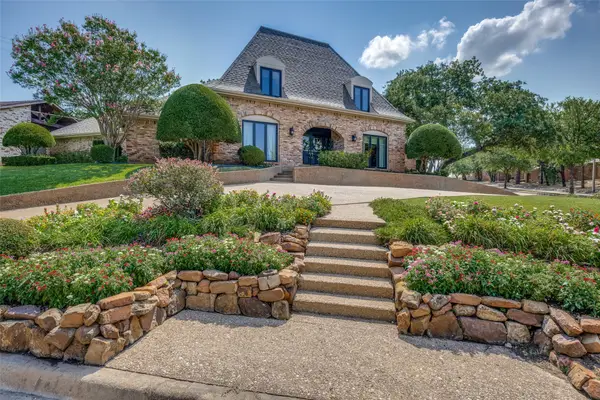 $745,000Active4 beds 3 baths3,075 sq. ft.
$745,000Active4 beds 3 baths3,075 sq. ft.102 Forest Hill Drive, Trophy Club, TX 76262
MLS# 21021272Listed by: FATHOM REALTY LLC - New
 $372,990Active3 beds 3 baths1,644 sq. ft.
$372,990Active3 beds 3 baths1,644 sq. ft.3232 Rustic Creek Drive, Northlake, TX 76262
MLS# 21027861Listed by: COLLEEN FROST REAL ESTATE SERV - New
 $949,000Active3 beds 4 baths2,970 sq. ft.
$949,000Active3 beds 4 baths2,970 sq. ft.2217 Glasgow Drive, Trophy Club, TX 76262
MLS# 21018743Listed by: THE WALL TEAM REALTY ASSOC - New
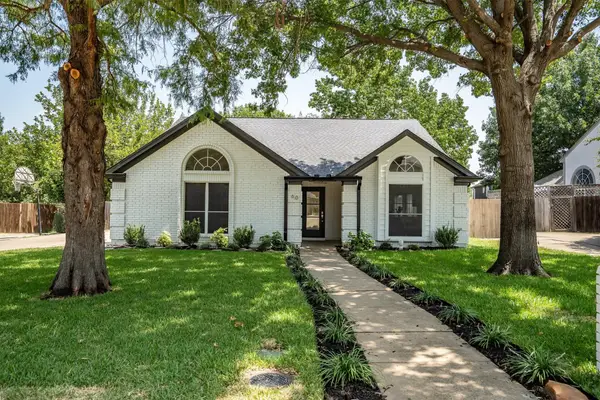 $499,000Active3 beds 2 baths1,759 sq. ft.
$499,000Active3 beds 2 baths1,759 sq. ft.60 Cimarron Drive, Trophy Club, TX 76262
MLS# 21016466Listed by: COLDWELL BANKER APEX, REALTORS - New
 $625,000Active4 beds 2 baths2,757 sq. ft.
$625,000Active4 beds 2 baths2,757 sq. ft.3 Brookfield Court, Trophy Club, TX 76262
MLS# 21009678Listed by: REDFIN CORPORATION 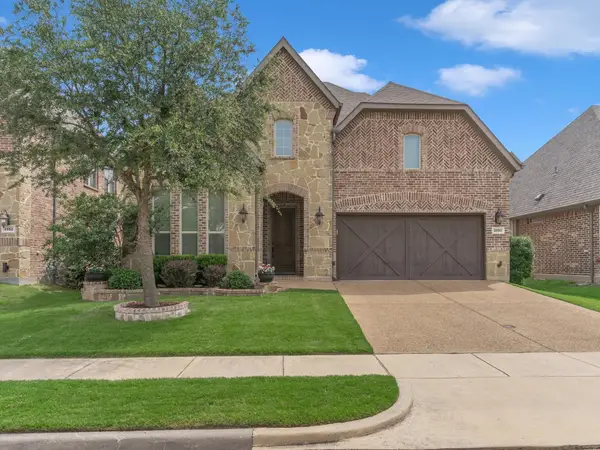 $725,000Active4 beds 4 baths3,212 sq. ft.
$725,000Active4 beds 4 baths3,212 sq. ft.2850 Sherwood Drive, Trophy Club, TX 76262
MLS# 21019639Listed by: KELLER WILLIAMS REALTY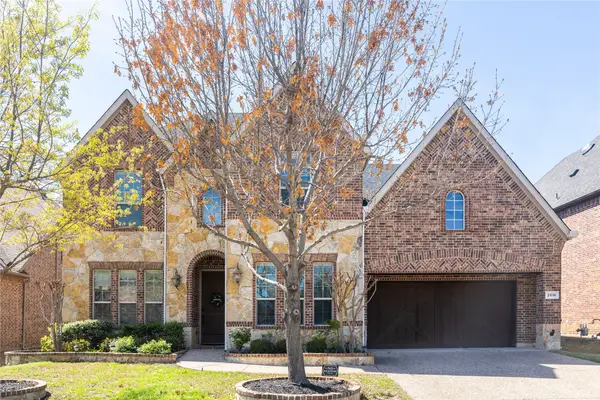 $719,000Active4 beds 4 baths3,074 sq. ft.
$719,000Active4 beds 4 baths3,074 sq. ft.2616 Broadway Drive, Trophy Club, TX 76262
MLS# 21019263Listed by: U PROPERTY MANAGEMENT

