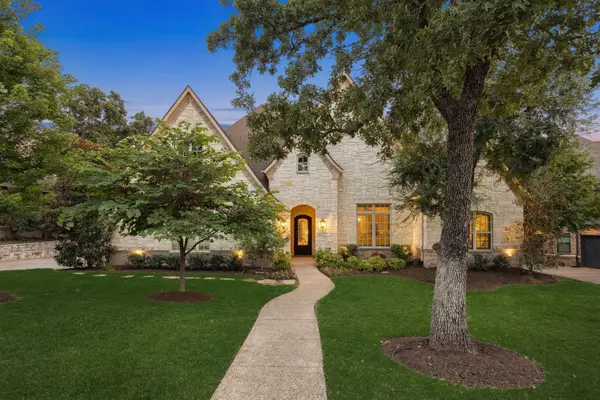8 Overhill Drive, Trophy Club, TX 76262
Local realty services provided by:Better Homes and Gardens Real Estate Rhodes Realty
Listed by:greg vasterling214-552-8582
Office:norel solutions real estate,
MLS#:20934663
Source:GDAR
Price summary
- Price:$560,000
- Price per sq. ft.:$212.69
About this home
Welcome to 8 Overhill Ln – New roof June 2025. A meticulously cared-for home nestled in one of Trophy Club’s most sought-after neighborhoods. No HOA. This charming residence offers a perfect blend of comfort, functionality, and outdoor enjoyment, all set on a quiet, well-established street.
Inside, you’ll find a warm and inviting layout with spacious living areas and plenty of natural light throughout. The kitchen is designed for both everyday living and entertaining, opening seamlessly to a cozy family room. Each bedroom provides generous space and storage, while the primary suite serves as a relaxing retreat.
Step outside to your private backyard oasis, where a sparkling pool invites you to unwind or host weekend gatherings. Surrounded by mature landscaping, it’s the ideal spot for relaxing in the Texas sun.
Additional highlights include a three-car garage, low-maintenance yard, and access to top-rated Northwest ISD schools. Located just minutes from parks, golf courses, and local dining, this home combines convenience with community charm.
Contact an agent
Home facts
- Year built:1996
- Listing ID #:20934663
- Added:142 day(s) ago
- Updated:October 03, 2025 at 07:11 AM
Rooms and interior
- Bedrooms:4
- Total bathrooms:3
- Full bathrooms:3
- Living area:2,633 sq. ft.
Structure and exterior
- Roof:Composition
- Year built:1996
- Building area:2,633 sq. ft.
- Lot area:0.27 Acres
Schools
- High school:Byron Nelson
- Middle school:Medlin
- Elementary school:Beck
Finances and disclosures
- Price:$560,000
- Price per sq. ft.:$212.69
- Tax amount:$12,932
New listings near 8 Overhill Drive
- Open Sat, 2 to 4pmNew
 $1,175,000Active4 beds 5 baths4,614 sq. ft.
$1,175,000Active4 beds 5 baths4,614 sq. ft.2219 Greenan Drive, Trophy Club, TX 76262
MLS# 21069718Listed by: LILY MOORE REALTY - Open Sun, 11am to 1pmNew
 $695,000Active3 beds 3 baths2,717 sq. ft.
$695,000Active3 beds 3 baths2,717 sq. ft.8 Saint Andrews Court, Trophy Club, TX 76262
MLS# 21069930Listed by: COMPASS RE TEXAS, LLC - New
 $262,990Active3 beds 2 baths1,442 sq. ft.
$262,990Active3 beds 2 baths1,442 sq. ft.132 Greenhill Trail, Boyd, TX 76023
MLS# 21070133Listed by: CENTURY 21 MIKE BOWMAN, INC. - Open Sun, 1 to 3pmNew
 $1,435,000Active3 beds 4 baths3,505 sq. ft.
$1,435,000Active3 beds 4 baths3,505 sq. ft.6 Stephens Court, Trophy Club, TX 76262
MLS# 21070934Listed by: ALLIE BETH ALLMAN & ASSOCIATES - New
 $935,000Active4 beds 4 baths3,457 sq. ft.
$935,000Active4 beds 4 baths3,457 sq. ft.2858 Milsons Point Drive, Trophy Club, TX 76262
MLS# 21064771Listed by: EBBY HALLIDAY, REALTORS - New
 $924,900Active4 beds 4 baths3,423 sq. ft.
$924,900Active4 beds 4 baths3,423 sq. ft.2617 Trophy Club Drive, Trophy Club, TX 76262
MLS# 21065484Listed by: RANDY WHITE REAL ESTATE SVCS - New
 $1,275,000Active5 beds 7 baths4,949 sq. ft.
$1,275,000Active5 beds 7 baths4,949 sq. ft.2306 Trophy Club Drive, Trophy Club, TX 76262
MLS# 21041412Listed by: MAGNOLIA REALTY - New
 $1,499,990Active4 beds 5 baths4,227 sq. ft.
$1,499,990Active4 beds 5 baths4,227 sq. ft.2909 Tulip, Trophy Club, TX 76262
MLS# 21069890Listed by: HOMESUSA.COM - New
 $885,000Active4 beds 4 baths4,198 sq. ft.
$885,000Active4 beds 4 baths4,198 sq. ft.2825 Macquarie Street, Trophy Club, TX 76262
MLS# 21054340Listed by: COMPASS RE TEXAS, LLC - New
 $914,900Active5 beds 5 baths4,250 sq. ft.
$914,900Active5 beds 5 baths4,250 sq. ft.2817 Annandale Drive, Trophy Club, TX 76262
MLS# 21060559Listed by: REDFIN CORPORATION
