6005 Westworth Falls Way, Westworth Village, TX 76114
Local realty services provided by:Better Homes and Gardens Real Estate Winans
Listed by:ashley hanson321-624-9502
Office:williams trew real estate
MLS#:21053782
Source:GDAR
Price summary
- Price:$1,189,000
- Price per sq. ft.:$308.27
- Monthly HOA dues:$91.67
About this home
Welcome to luxury without compromise in the coveted gated enclave of Westworth Falls. Built in 2022 by Shaddock Homes, this rare five-bedroom, four-bath, three-car garage retreat was designed with both elegance and everyday living in mind. From the moment you step inside, soaring ceilings, walls of windows, and designer finishes create a stunning and welcoming backdrop.
At the heart of the home, the chef’s kitchen delivers on every detail—quartz countertops, custom cabinetry, upgraded built-in appliances, and a massive island perfect for gathering. The space flows effortlessly into the dining and living areas, where a beautiful fireplace, warm wood floors, and panoramic backyard views set the scene for memorable evenings at home.
The primary suite is a true escape with spa-inspired bath and spacious closet, while a second downstairs bedroom and bath makes hosting guests or in-laws seamless. A dedicated office and media room add function and flexibility on the main floor, while upstairs offers three additional bedrooms, two full baths, and a spacious game room—ideal for play, study, or relaxation.
Step outside and you’ll discover one of Fort Worth’s best-kept secrets: private neighborhood access to 70+ miles of Trinity River Trails, a 7-acre park with waterfalls, green spaces, and a playground. All of this, with downtown, The Stockyards, Shady Oaks Country Club, and the River District just minutes away.
This isn’t just a home—it’s where style meets lifestyle. Spacious, rare, and move-in ready, it’s the one you’ve been waiting for plus the there is plenty of backyard space to add a pool!
Contact an agent
Home facts
- Year built:2022
- Listing ID #:21053782
- Added:3 day(s) ago
- Updated:September 12, 2025 at 04:12 PM
Rooms and interior
- Bedrooms:5
- Total bathrooms:4
- Full bathrooms:4
- Living area:3,857 sq. ft.
Heating and cooling
- Cooling:Ceiling Fans, Central Air, Electric, Zoned
- Heating:Central, Electric, Fireplaces, Natural Gas, Zoned
Structure and exterior
- Roof:Composition
- Year built:2022
- Building area:3,857 sq. ft.
- Lot area:0.16 Acres
Schools
- High school:Arlngtnhts
- Middle school:Stripling
- Elementary school:Burtonhill
Finances and disclosures
- Price:$1,189,000
- Price per sq. ft.:$308.27
- Tax amount:$19,173
New listings near 6005 Westworth Falls Way
- New
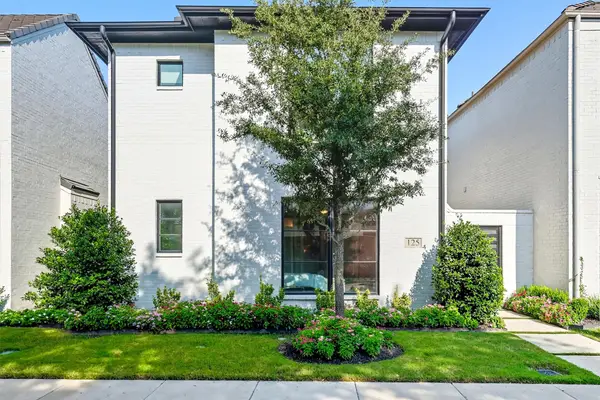 $689,000Active3 beds 4 baths3,090 sq. ft.
$689,000Active3 beds 4 baths3,090 sq. ft.125 Magnolia Lane, Westworth Village, TX 76114
MLS# 21057812Listed by: BRIGGS FREEMAN SOTHEBY'S INT'L - New
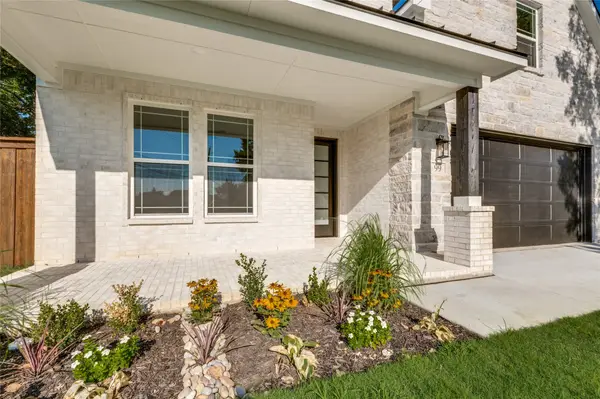 $1,100,000Active5 beds 4 baths3,766 sq. ft.
$1,100,000Active5 beds 4 baths3,766 sq. ft.99 Kay Lane, Westworth Village, TX 76114
MLS# 21046358Listed by: MISSION TO CLOSE 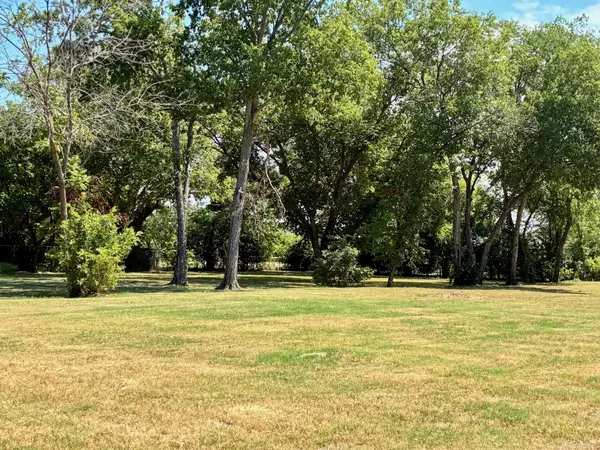 $485,000Active0.46 Acres
$485,000Active0.46 Acres108 Kay Lane, Westworth Village, TX 76114
MLS# 21040437Listed by: NEWFOUND REAL ESTATE $1,125,000Active2.3 Acres
$1,125,000Active2.3 Acres105 Smallwood Drive, Westworth Village, TX 76114
MLS# 21036531Listed by: TRINITY COUNTRY REAL ESTATE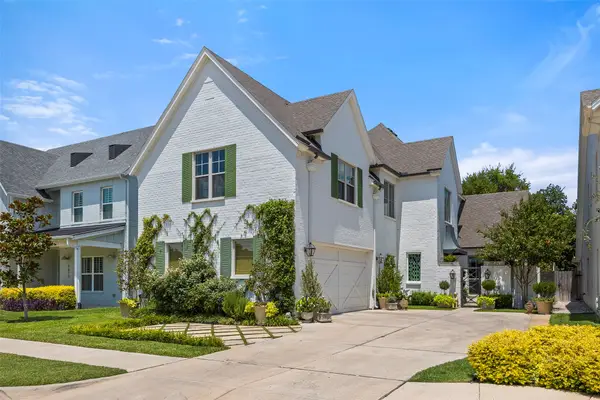 $949,000Pending4 beds 4 baths2,999 sq. ft.
$949,000Pending4 beds 4 baths2,999 sq. ft.5614 Oaks Lane, Westworth Village, TX 76114
MLS# 21028703Listed by: BURT LADNER REAL ESTATE LLC $640,000Active4 beds 3 baths2,700 sq. ft.
$640,000Active4 beds 3 baths2,700 sq. ft.5720 Randolph Court, Westworth Village, TX 76114
MLS# 21021515Listed by: BELLE SAGE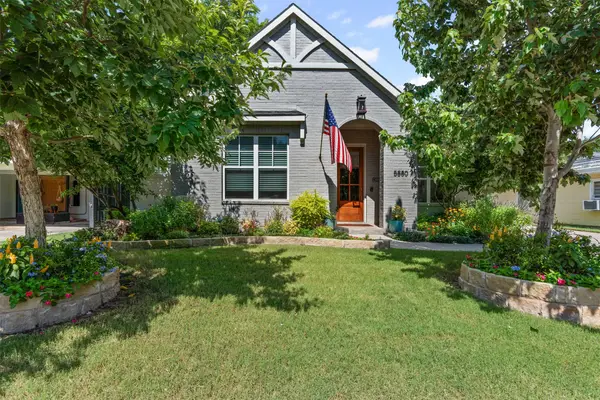 $501,000Active3 beds 2 baths2,129 sq. ft.
$501,000Active3 beds 2 baths2,129 sq. ft.5880 Tracyne Drive, Westworth Village, TX 76114
MLS# 21011383Listed by: PEGAMENTO REALTY LLC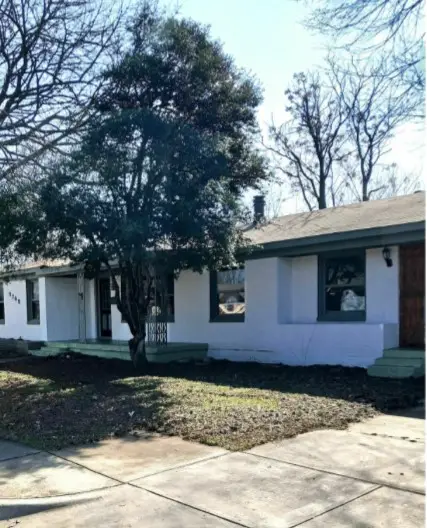 $389,000Active4 beds 3 baths1,749 sq. ft.
$389,000Active4 beds 3 baths1,749 sq. ft.5749 Aton Avenue, Westworth Village, TX 76114
MLS# 21011494Listed by: 1ST BROKERAGE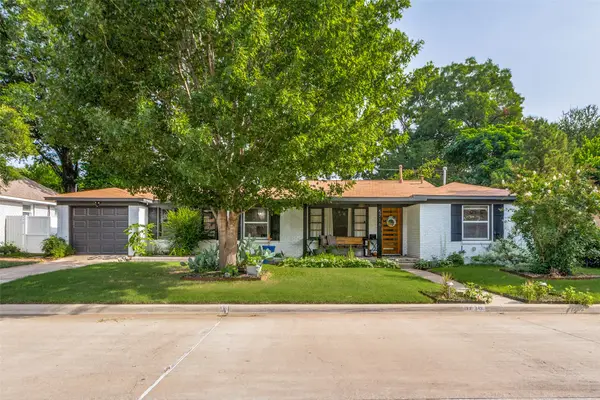 $322,200Active3 beds 1 baths1,432 sq. ft.
$322,200Active3 beds 1 baths1,432 sq. ft.5716 Tracyne Drive, Westworth Village, TX 76114
MLS# 20983729Listed by: COMPASS RE TEXAS, LLC
