425 Amber Ln, Castle Valley, UT 84532
Local realty services provided by:Better Homes and Gardens Real Estate Momentum
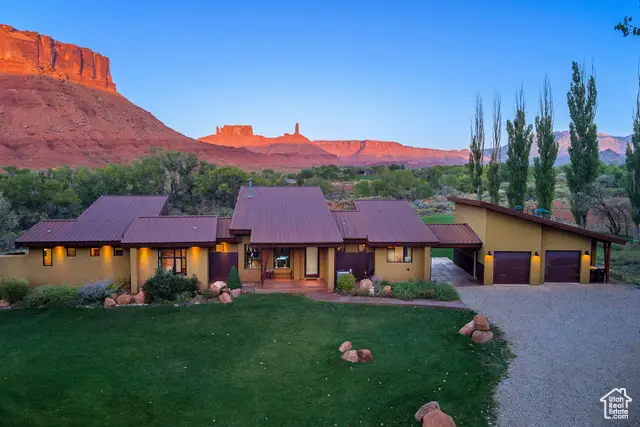
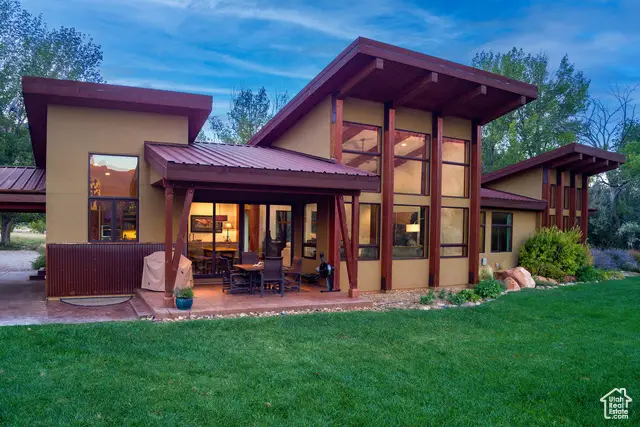
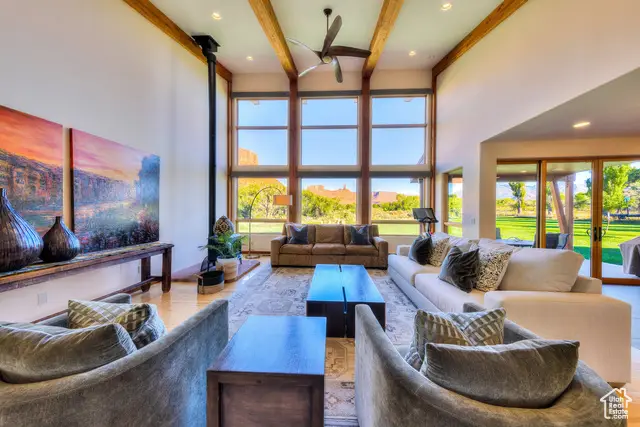
Listed by:becky byrd
Office:summit sotheby's international realty
MLS#:2029988
Source:SL
Price summary
- Price:$2,300,000
- Price per sq. ft.:$647.7
About this home
Stunning custom-built home with five bedrooms and three and a half bathrooms on 5 acres in scenic Castle Valley. Nestled along Castle Creek, the house comes with four Castle Creek irrigation shares. The upper level offers a stunning primary suite with a walk-in closet, soaking tub, along with three additional bedrooms and two additional bathrooms. Off the primary suite, enjoy your own private patio, as well an area plumbed and ready for an outdoor shower. Luxurious African mahogany cabinetry, doors, and trim throughout the upper level are complemented by elegant granite countertops. The lounge features a cozy wood-burning fireplace, while Hunter Douglas blinds in the lounge, office, and kitchen add sophistication. Expansive windows look onto a private, beautifully landscaped backyard with breathtaking views of Castleton. Solid hickory wood floors and an insulated garage with a climbing wall ensure comfort and durability. The finished basement expands the living space with a comfortable den, an extra bedroom, and another bathroom, plus multiple closets for added storage. Built by renowned local custom builder Mitch Stock, this home perfectly balances quality craftsmanship and timeless design. Square footage figures are provided as a courtesy estimate only and were obtained from county records. Buyer is advised to obtain an independent measurement.
Contact an agent
Home facts
- Year built:2013
- Listing Id #:2029988
- Added:299 day(s) ago
- Updated:August 14, 2025 at 11:00 AM
Rooms and interior
- Bedrooms:5
- Total bathrooms:4
- Full bathrooms:1
- Half bathrooms:1
- Living area:3,551 sq. ft.
Heating and cooling
- Cooling:Central Air
- Heating:Electric, Forced Air, Wood
Structure and exterior
- Roof:Metal
- Year built:2013
- Building area:3,551 sq. ft.
- Lot area:4.99 Acres
Schools
- High school:Grand County
- Elementary school:Helen M. Knight
Utilities
- Water:Irrigation, Shares, Water Connected, Well
- Sewer:Septic Tank, Sewer Connected, Sewer: Connected, Sewer: Septic Tank
Finances and disclosures
- Price:$2,300,000
- Price per sq. ft.:$647.7
- Tax amount:$3,376
New listings near 425 Amber Ln
- New
 $775,000Active2 beds 1 baths1,320 sq. ft.
$775,000Active2 beds 1 baths1,320 sq. ft.361 Castle Valley Dr, Castle Valley, UT 84532
MLS# 2104964Listed by: SUMMIT SOTHEBY'S INTERNATIONAL REALTY - New
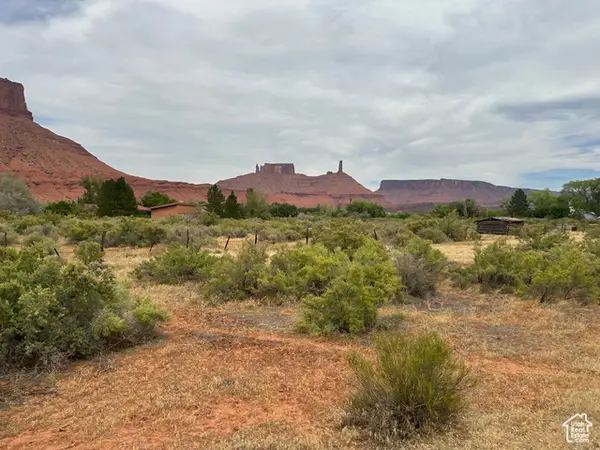 $525,000Active4 Acres
$525,000Active4 Acres34 Rim Shadow Ln E, Castle Valley, UT 84532
MLS# 2103882Listed by: PRESIDIO REAL ESTATE (PRESIDIO ANASAZI REALTY MOAB) 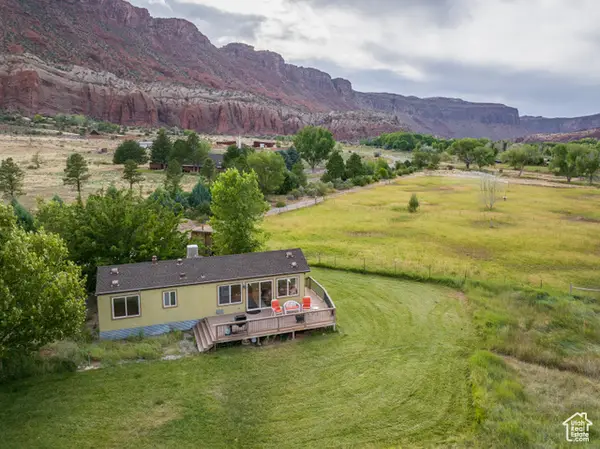 $640,000Active1 beds 1 baths600 sq. ft.
$640,000Active1 beds 1 baths600 sq. ft.9 Chamisa Ln, Castle Valley, UT 84532
MLS# 2099349Listed by: BERKSHIRE HATHAWAY HOMESERVICES UTAH PROPERTIES (MOAB)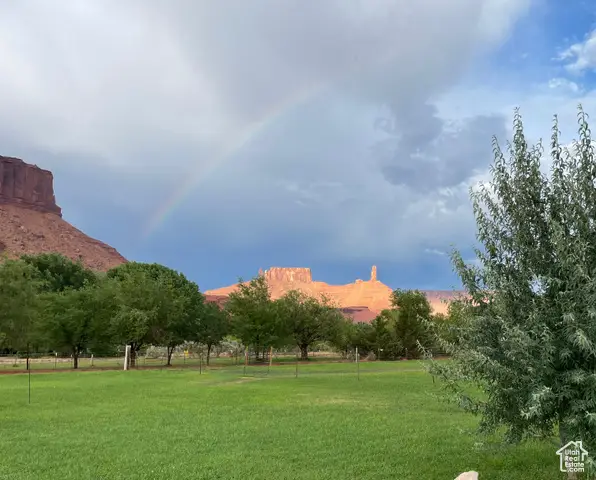 $640,000Active5.02 Acres
$640,000Active5.02 Acres9 Chamisa Ln, Castle Valley, UT 84532
MLS# 2099350Listed by: BERKSHIRE HATHAWAY HOMESERVICES UTAH PROPERTIES (MOAB)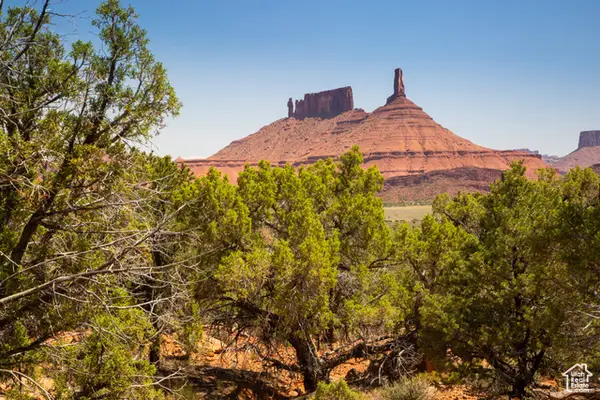 $375,000Active7.2 Acres
$375,000Active7.2 Acres343 Taylor Ln #343, Castle Valley, UT 84532
MLS# 2096096Listed by: BERKSHIRE HATHAWAY HOMESERVICES UTAH PROPERTIES (MOAB)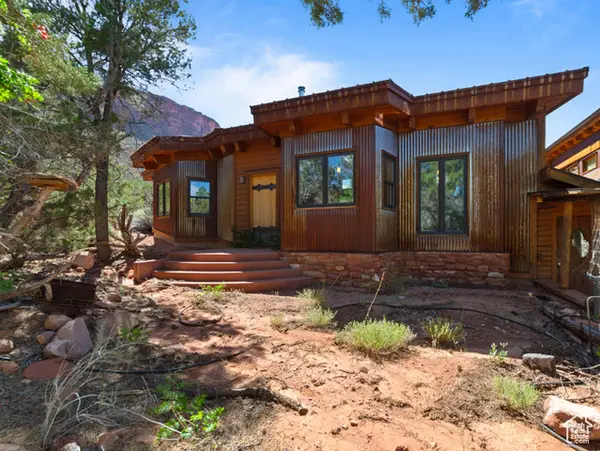 $850,000Active2 beds 1 baths2,312 sq. ft.
$850,000Active2 beds 1 baths2,312 sq. ft.338 Taylor Ln, Castle Valley, UT 84532
MLS# 2094650Listed by: BERKSHIRE HATHAWAY HOMESERVICES UTAH PROPERTIES (MOAB) $850,000Active5 beds 3 baths3,356 sq. ft.
$850,000Active5 beds 3 baths3,356 sq. ft.426 N Amber Ln N #426, Castle Valley, UT 84532
MLS# 2093650Listed by: MOAB PREMIER PROPERTIES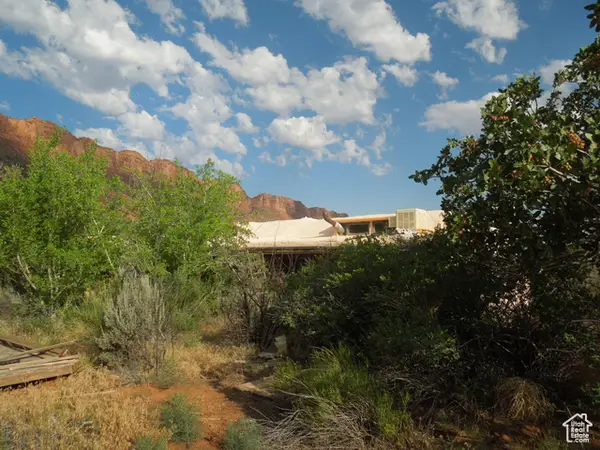 $450,000Active1 beds 1 baths360 sq. ft.
$450,000Active1 beds 1 baths360 sq. ft.313 W Holyoak Ln, Castle Valley, UT 84532
MLS# 2091871Listed by: MOAB PREMIER PROPERTIES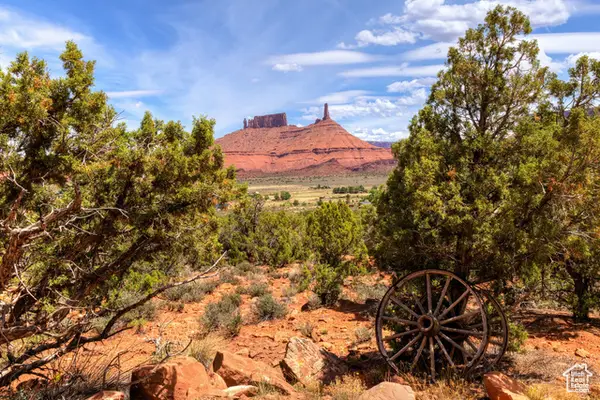 $435,000Active4.62 Acres
$435,000Active4.62 Acres262 Pope Ln, Castle Valley, UT 84532
MLS# 2087227Listed by: SUMMIT SOTHEBY'S INTERNATIONAL REALTY $360,000Active4.62 Acres
$360,000Active4.62 Acres134 W Buchanan Ln #134, Castle Valley, UT 84532
MLS# 2077593Listed by: MOAB REALTY
