2407 Bengal Bend Cv, Cottonwood Heights, UT 84121
Local realty services provided by:Better Homes and Gardens Real Estate Momentum
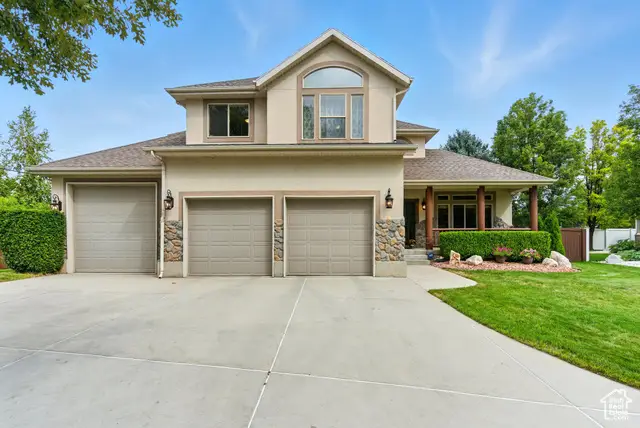
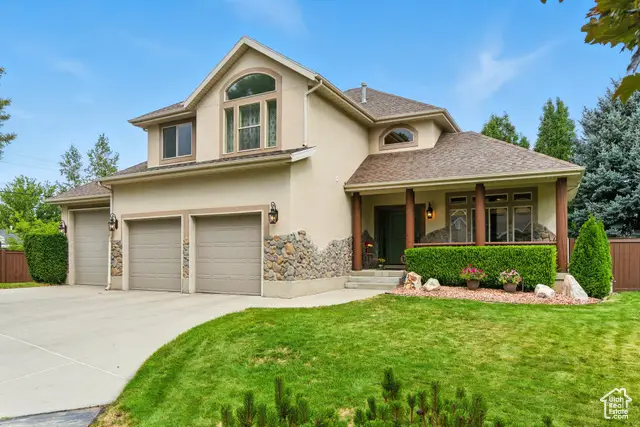
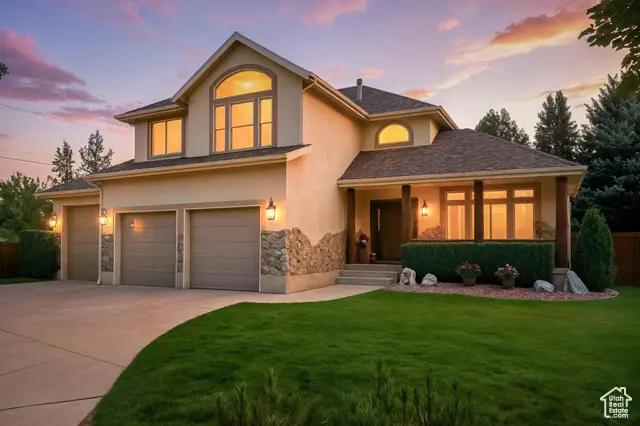
2407 Bengal Bend Cv,Cottonwood Heights, UT 84121
$1,250,000
- 5 Beds
- 4 Baths
- 3,869 sq. ft.
- Single family
- Active
Listed by:joshua sterling
Office:re/max associates
MLS#:2107090
Source:SL
Price summary
- Price:$1,250,000
- Price per sq. ft.:$323.08
About this home
This 5-bedroom, 3.5-bath family home truly checks every box: space, functionality, and an unbeatable location. With brand-new carpet, two dedicated home offices, and a rare 4-car garage boasting 11.5' of clearance, it's designed for everyday living - and room to play - without compromise. Recent upgrades include two new furnaces (Dec 2024), two new A/C units, and a water heater installed in 2022, giving you peace of mind and efficiency for years to come. Nestled at the end of a private drive, the home offers privacy while keeping you steps from everything you need. Top-rated K12 schools, grocery stores, dining, the post office, and the County Library are all walkable or just minutes away. The Wasatch canyons sit practically in your backyard for year-round recreation, while the Fort Union shopping district is just around the corner. Functional, practical, private - and rare in today's market - this Cottonwood Heights gem is move-in ready and waiting for its next family. Schedule your showing today! Carpet has been paid to be installed throughout the home, so you can enjoy brand new carpet before moving in.
Contact an agent
Home facts
- Year built:1998
- Listing Id #:2107090
- Added:3 day(s) ago
- Updated:August 27, 2025 at 11:06 AM
Rooms and interior
- Bedrooms:5
- Total bathrooms:4
- Full bathrooms:2
- Half bathrooms:1
- Living area:3,869 sq. ft.
Heating and cooling
- Cooling:Central Air
- Heating:Forced Air, Gas: Central
Structure and exterior
- Roof:Asphalt
- Year built:1998
- Building area:3,869 sq. ft.
- Lot area:0.23 Acres
Schools
- High school:Brighton
- Middle school:Butler
- Elementary school:Butler
Utilities
- Water:Culinary
- Sewer:Sewer Connected, Sewer: Connected, Sewer: Public
Finances and disclosures
- Price:$1,250,000
- Price per sq. ft.:$323.08
- Tax amount:$5,265
New listings near 2407 Bengal Bend Cv
- New
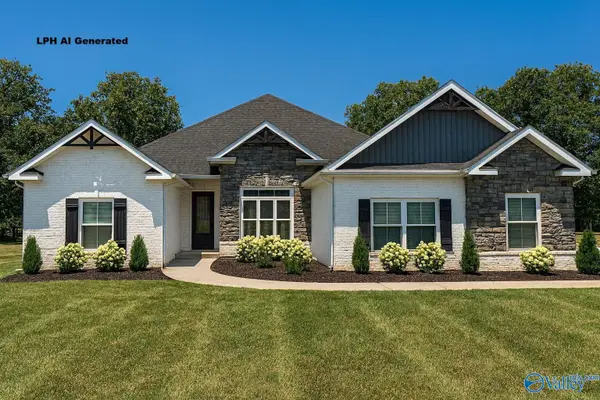 $492,900Active4 beds 3 baths2,855 sq. ft.
$492,900Active4 beds 3 baths2,855 sq. ft.Monticello B Avondale Drive, Athens, AL 35613
MLS# 21897623Listed by: RE/MAX LEGACY  $919,000Active6 beds 4 baths3,583 sq. ft.
$919,000Active6 beds 4 baths3,583 sq. ft.3132 E Creek Rd, Cottonwood Heights, UT 84121
MLS# 2105484Listed by: THE GROUP REAL ESTATE, LLC $1,550,000Active5 beds 4 baths5,134 sq. ft.
$1,550,000Active5 beds 4 baths5,134 sq. ft.2614 E Tuxedo Cir, Cottonwood Heights, UT 84093
MLS# 2105050Listed by: COLEMERE REALTY ASSOCIATES LLC- New
 $825,000Active4 beds 4 baths3,287 sq. ft.
$825,000Active4 beds 4 baths3,287 sq. ft.1895 E 7160 S, Cottonwood Heights, UT 84121
MLS# 2107286Listed by: COY,NELSON AND CO. LLC - New
 $499,900Active5 beds 2 baths1,936 sq. ft.
$499,900Active5 beds 2 baths1,936 sq. ft.7048 S De Ville Dr E, Cottonwood Heights, UT 84121
MLS# 2107248Listed by: RED ROCK REAL ESTATE LLC - New
 $685,000Active4 beds 3 baths2,472 sq. ft.
$685,000Active4 beds 3 baths2,472 sq. ft.6840 S Willow Way, Cottonwood Heights, UT 84121
MLS# 2107200Listed by: CHAPMAN-RICHARDS & ASSOCIATES, INC. - New
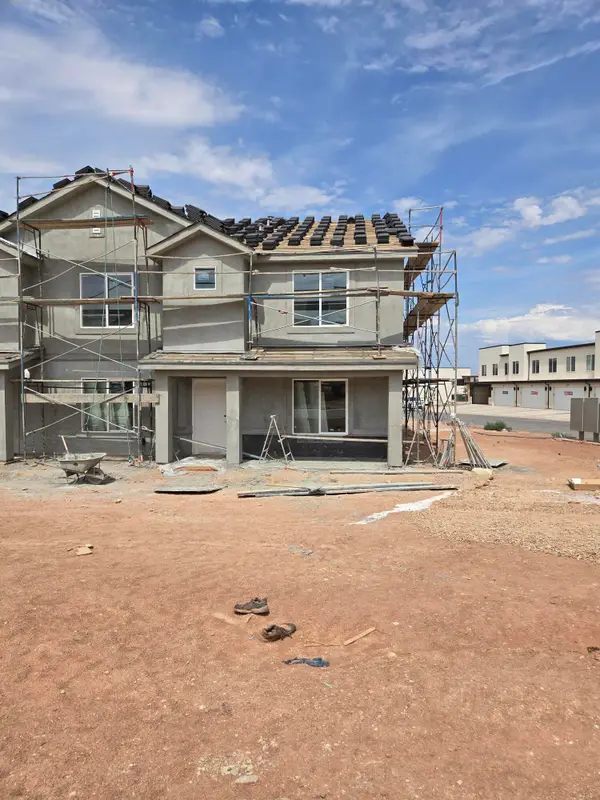 $359,990Active3 beds 3 baths
$359,990Active3 beds 3 baths3370 E Dance Hall Ln #2329, Washington, UT 84780
MLS# 25-264322Listed by: D.R. HORTON, INC - New
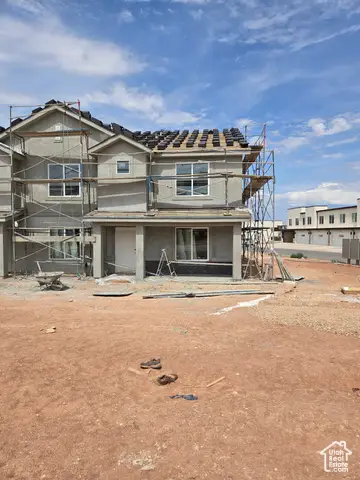 $359,990Active3 beds 3 baths1,446 sq. ft.
$359,990Active3 beds 3 baths1,446 sq. ft.3370 E Dane Hall Ln #2329, Washington, UT 84780
MLS# 2107123Listed by: D.R. HORTON, INC - New
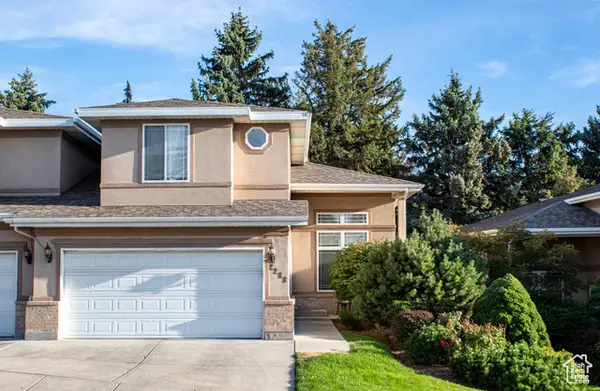 $699,950Active4 beds 4 baths3,311 sq. ft.
$699,950Active4 beds 4 baths3,311 sq. ft.2288 E Emerald Hills Ct S, Salt Lake City, UT 84121
MLS# 2107037Listed by: REALTY GROUP UTAH LLC

