7048 S De Ville Dr E, Cottonwood Heights, UT 84121
Local realty services provided by:Better Homes and Gardens Real Estate Momentum
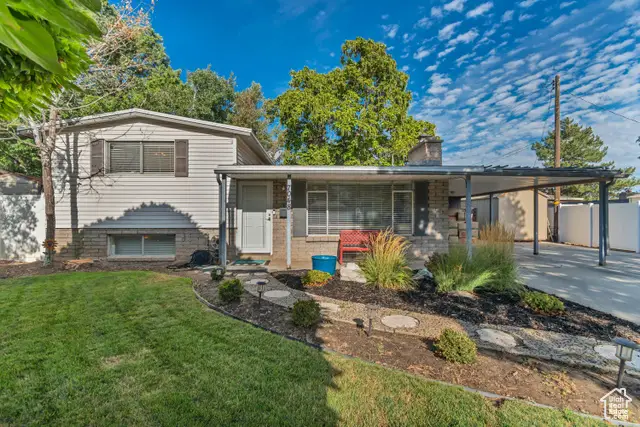
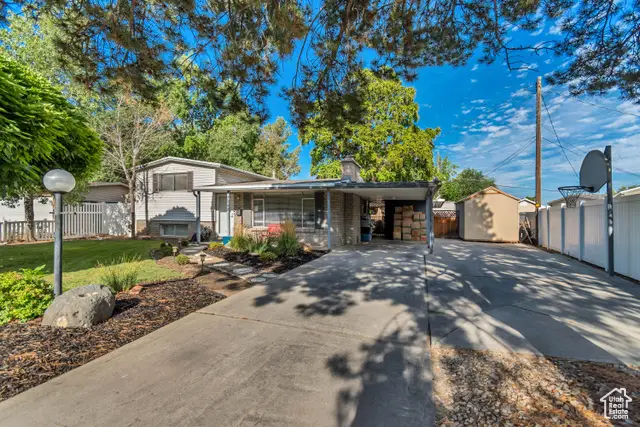
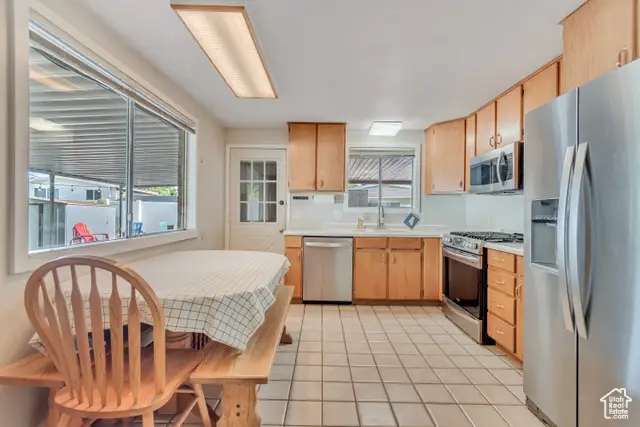
7048 S De Ville Dr E,Cottonwood Heights, UT 84121
$499,900
- 5 Beds
- 2 Baths
- 1,936 sq. ft.
- Single family
- Active
Listed by:jody koch
Office:red rock real estate llc.
MLS#:2107248
Source:SL
Price summary
- Price:$499,900
- Price per sq. ft.:$258.21
About this home
WOW! Fantastic opportunity in highly desirable Cottonwood Heights neighborhood! This spacious multi-level home offers 5 bedrooms, 2 baths, a bonus room, and an additional 762 sq. ft. separate ADU (Bed #5) ideal for guests or extended family (no plumbing). Features include plenty of streaming natural light, hardwood floors, one updated bath, gas appliances, newer HVAC systems, and ample storage throughout. Outside, enjoy a spacious vinyl-fenced yard with mature trees, a swing set, three sheds, and covered parking. Sold AS-IS. Needs a little work. An excellent investment with incredible potential! Square footage figures are provided as a courtesy estimate only and were obtained from appraisal. Buyer is advised to obtain an independent measurement.
Contact an agent
Home facts
- Year built:1960
- Listing Id #:2107248
- Added:1 day(s) ago
- Updated:August 27, 2025 at 11:06 AM
Rooms and interior
- Bedrooms:5
- Total bathrooms:2
- Full bathrooms:1
- Living area:1,936 sq. ft.
Heating and cooling
- Cooling:Central Air
- Heating:Forced Air, Gas: Central
Structure and exterior
- Roof:Asphalt
- Year built:1960
- Building area:1,936 sq. ft.
- Lot area:0.18 Acres
Schools
- High school:Brighton
- Middle school:Butler
- Elementary school:Ridgecrest
Utilities
- Water:Culinary, Water Connected
- Sewer:Sewer Connected, Sewer: Connected
Finances and disclosures
- Price:$499,900
- Price per sq. ft.:$258.21
- Tax amount:$3,041
New listings near 7048 S De Ville Dr E
- New
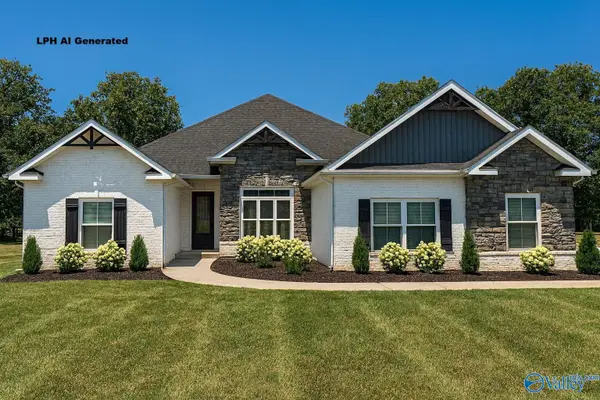 $492,900Active4 beds 3 baths2,855 sq. ft.
$492,900Active4 beds 3 baths2,855 sq. ft.Monticello B Avondale Drive, Athens, AL 35613
MLS# 21897623Listed by: RE/MAX LEGACY  $919,000Active6 beds 4 baths3,583 sq. ft.
$919,000Active6 beds 4 baths3,583 sq. ft.3132 E Creek Rd, Cottonwood Heights, UT 84121
MLS# 2105484Listed by: THE GROUP REAL ESTATE, LLC $1,550,000Active5 beds 4 baths5,134 sq. ft.
$1,550,000Active5 beds 4 baths5,134 sq. ft.2614 E Tuxedo Cir, Cottonwood Heights, UT 84093
MLS# 2105050Listed by: COLEMERE REALTY ASSOCIATES LLC- New
 $825,000Active4 beds 4 baths3,287 sq. ft.
$825,000Active4 beds 4 baths3,287 sq. ft.1895 E 7160 S, Cottonwood Heights, UT 84121
MLS# 2107286Listed by: COY,NELSON AND CO. LLC - New
 $685,000Active4 beds 3 baths2,472 sq. ft.
$685,000Active4 beds 3 baths2,472 sq. ft.6840 S Willow Way, Cottonwood Heights, UT 84121
MLS# 2107200Listed by: CHAPMAN-RICHARDS & ASSOCIATES, INC. - New
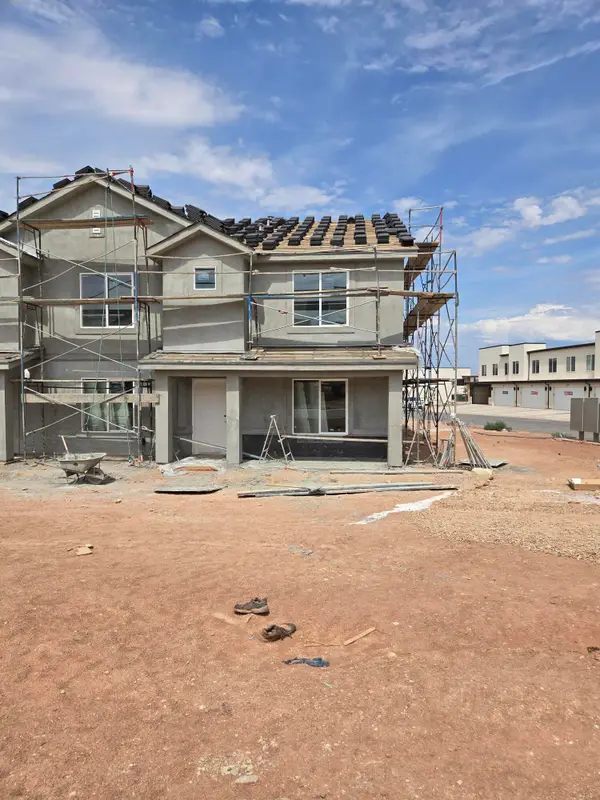 $359,990Active3 beds 3 baths
$359,990Active3 beds 3 baths3370 E Dance Hall Ln #2329, Washington, UT 84780
MLS# 25-264322Listed by: D.R. HORTON, INC - New
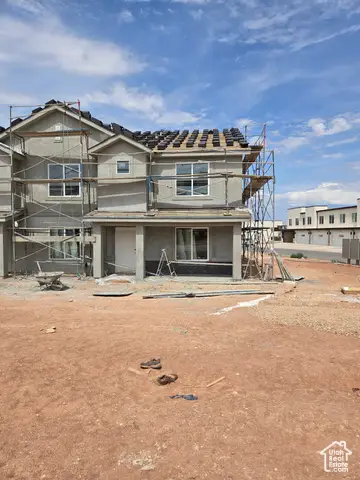 $359,990Active3 beds 3 baths1,446 sq. ft.
$359,990Active3 beds 3 baths1,446 sq. ft.3370 E Dane Hall Ln #2329, Washington, UT 84780
MLS# 2107123Listed by: D.R. HORTON, INC - New
 $1,250,000Active5 beds 4 baths3,869 sq. ft.
$1,250,000Active5 beds 4 baths3,869 sq. ft.2407 Bengal Bend Cv, Cottonwood Heights, UT 84121
MLS# 2107090Listed by: RE/MAX ASSOCIATES - New
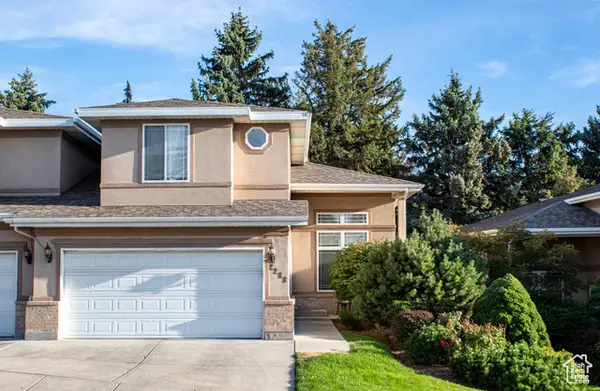 $699,950Active4 beds 4 baths3,311 sq. ft.
$699,950Active4 beds 4 baths3,311 sq. ft.2288 E Emerald Hills Ct S, Salt Lake City, UT 84121
MLS# 2107037Listed by: REALTY GROUP UTAH LLC

