14726 S Snow Blossom Way E, Draper, UT 84020
Local realty services provided by:Better Homes and Gardens Real Estate Momentum
14726 S Snow Blossom Way E,Draper (ut Cnty), UT 84020
$850,000
- 4 Beds
- 3 Baths
- 3,597 sq. ft.
- Single family
- Active
Listed by: scott steadman, robyn foulger
Office: windermere real estate (draper)
MLS#:2122976
Source:SL
Price summary
- Price:$850,000
- Price per sq. ft.:$236.31
- Monthly HOA dues:$152
About this home
Fall feels a little better up here. Cooler mornings, weekend football with the windows cracked, and a kitchen that can actually handle a full Thanksgiving lineup. This traditional two-story sits in the heart of SunCrest with a floor plan that makes life easy. The main level ties everything together with solid surface flooring that flows from the front door to the kitchen, a brick fireplace with built-ins for chilly evenings, an office for work-from-home days, and a kitchen that anchors it all with double ovens, gas range, tile backsplash, and a layout built for cooking, gathering, and staying connected. The adjoining family room and walkout patio keep everyone in the mix whether you are hosting Friendsgiving or grabbing snacks at halftime. Upstairs has four bedrooms and two bathrooms with the kind of separation that keeps mornings predictable and evenings peaceful. Downstairs is finished with a large family room for movie nights or game days, plus room to add bedrooms and a bathroom if you ever want more space. Out back, the yard is fully fenced and landscaped with a pergola that works in every season. Summer barbecues, fall firepits, and quiet nights under the winter sky all fit right in. And the location seals it. You are minutes from SunCrest favorites like the Lupine Loop and the Peak View trailhead. Clear days bring wide valley views. Snowy days feel like you live inside a postcard. And year-round, you are above the inversion breathing cleaner mountain air. Timeless. Comfortable. Elevated. Come experience fall on the mountain.
Contact an agent
Home facts
- Year built:2018
- Listing ID #:2122976
- Added:1 day(s) ago
- Updated:November 15, 2025 at 02:54 AM
Rooms and interior
- Bedrooms:4
- Total bathrooms:3
- Full bathrooms:2
- Half bathrooms:1
- Living area:3,597 sq. ft.
Heating and cooling
- Cooling:Central Air
- Heating:Forced Air, Gas: Central
Structure and exterior
- Roof:Asphalt
- Year built:2018
- Building area:3,597 sq. ft.
- Lot area:0.14 Acres
Schools
- High school:Corner Canyon
- Middle school:Draper Park
- Elementary school:Oak Hollow
Utilities
- Water:Culinary, Water Connected
- Sewer:Sewer Connected, Sewer: Connected, Sewer: Public
Finances and disclosures
- Price:$850,000
- Price per sq. ft.:$236.31
- Tax amount:$4,238
New listings near 14726 S Snow Blossom Way E
- New
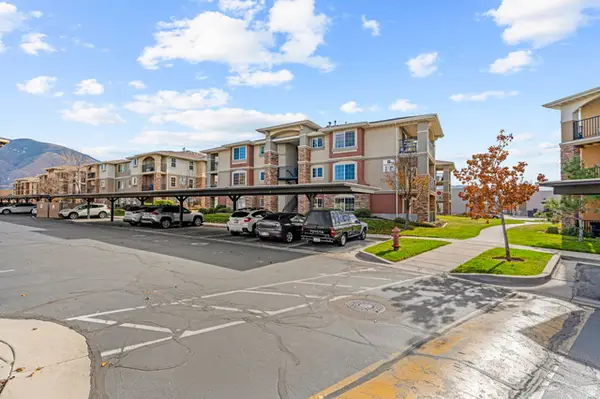 $363,000Active3 beds 2 baths1,191 sq. ft.
$363,000Active3 beds 2 baths1,191 sq. ft.196 E Spencer Peak Way #D6, Draper, UT 84020
MLS# 2123046Listed by: EQUITY REAL ESTATE (PREMIER ELITE) - Open Sat, 11:30am to 2pmNew
 $955,000Active4 beds 4 baths3,556 sq. ft.
$955,000Active4 beds 4 baths3,556 sq. ft.14712 S Glacial Peak Dr S, Draper, UT 84020
MLS# 2122877Listed by: UTAH HOME REALTY - Open Sat, 1 to 5pmNew
 $1,800,000Active5 beds 5 baths5,277 sq. ft.
$1,800,000Active5 beds 5 baths5,277 sq. ft.2412 E Bear Hills Dr S, Draper, UT 84020
MLS# 2122768Listed by: SUMMIT SOTHEBY'S INTERNATIONAL REALTY - Open Sat, 11:30am to 12:30pmNew
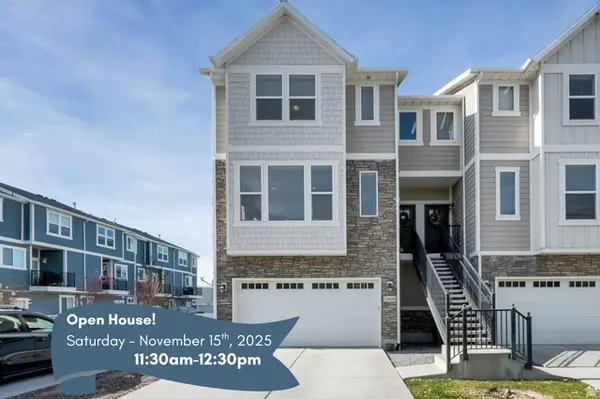 $450,000Active3 beds 3 baths1,900 sq. ft.
$450,000Active3 beds 3 baths1,900 sq. ft.13434 S Yellow Cliff Dr, Draper, UT 84020
MLS# 2122436Listed by: CENTURY 21 EVEREST - Open Sat, 11am to 1pmNew
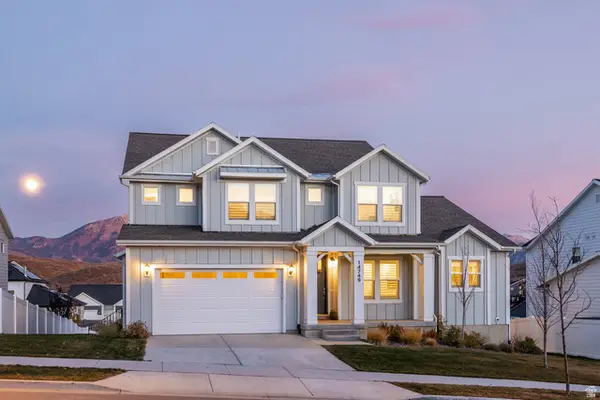 $1,250,000Active4 beds 3 baths5,033 sq. ft.
$1,250,000Active4 beds 3 baths5,033 sq. ft.14749 S Springtime Rd #620, Draper (UT Cnty), UT 84020
MLS# 2122582Listed by: SUMMIT SOTHEBY'S INTERNATIONAL REALTY - New
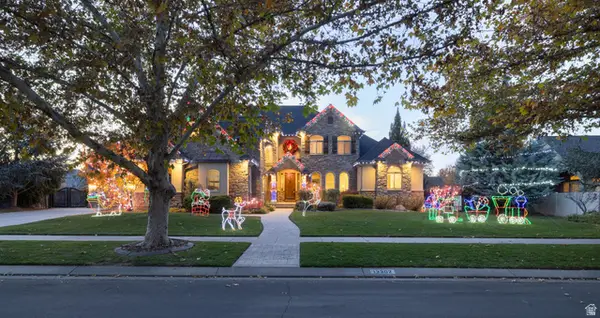 $1,979,000Active6 beds 5 baths6,522 sq. ft.
$1,979,000Active6 beds 5 baths6,522 sq. ft.13302 S Corner Wood Dr, Draper, UT 84020
MLS# 2122248Listed by: BERKSHIRE HATHAWAY HOMESERVICES UTAH PROPERTIES (SALT LAKE) - Open Sat, 11am to 3pmNew
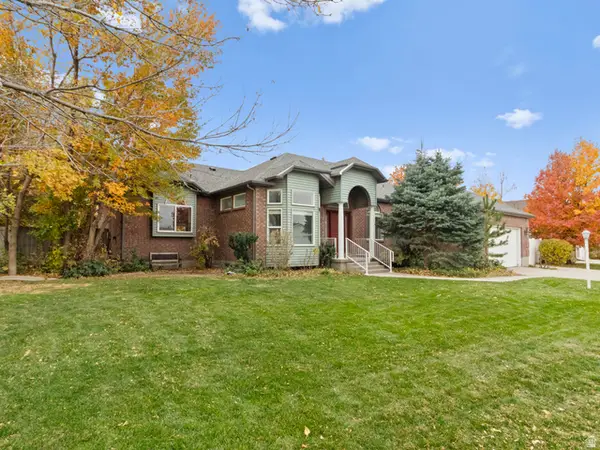 $939,900Active5 beds 3 baths4,011 sq. ft.
$939,900Active5 beds 3 baths4,011 sq. ft.1422 E Cherry Canyon Way, Draper, UT 84020
MLS# 2122079Listed by: EQUITY REAL ESTATE (PREMIER ELITE) - New
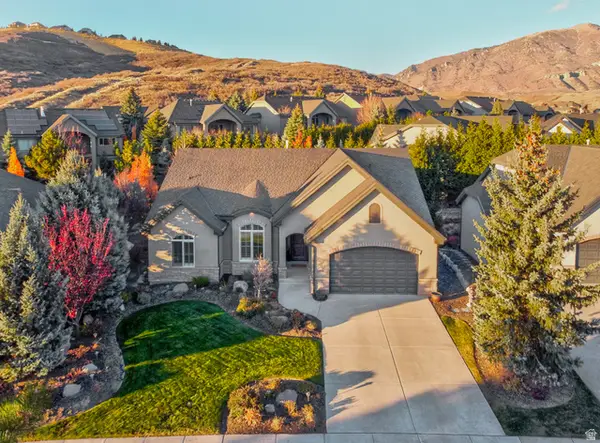 $989,900Active5 beds 3 baths4,317 sq. ft.
$989,900Active5 beds 3 baths4,317 sq. ft.2209 E Viscaya Dr, Draper, UT 84020
MLS# 2121960Listed by: CENTURY 21 EVEREST - New
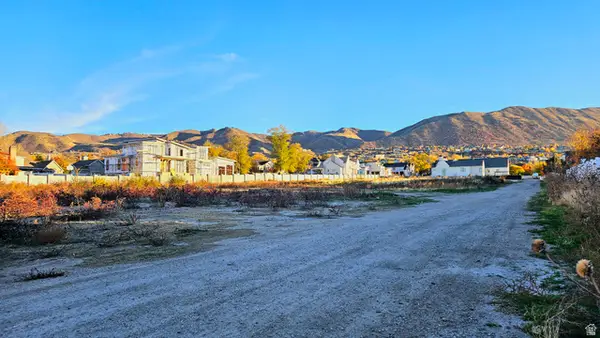 $2,200,000Active2.45 Acres
$2,200,000Active2.45 Acres516 E 13800 S, Draper, UT 84020
MLS# 2121957Listed by: UTAH'S WISE CHOICE REAL ESTATE
