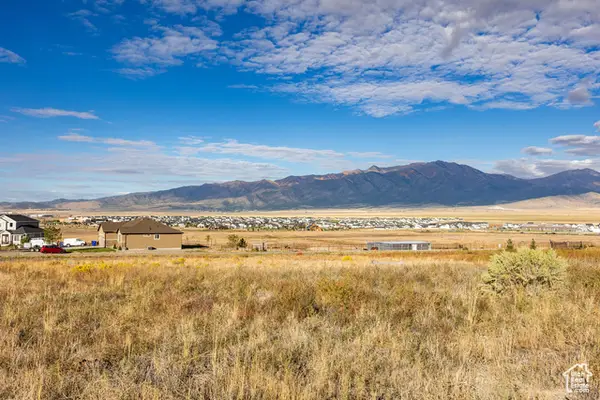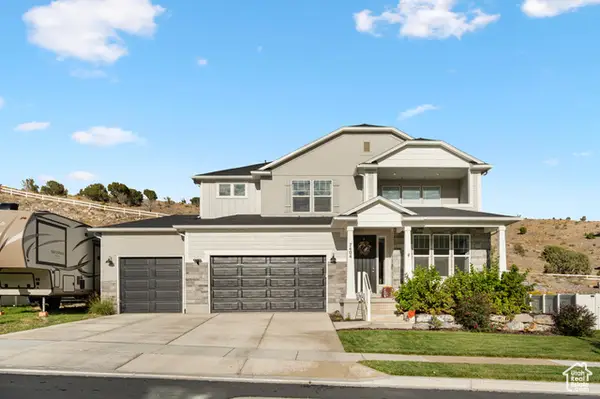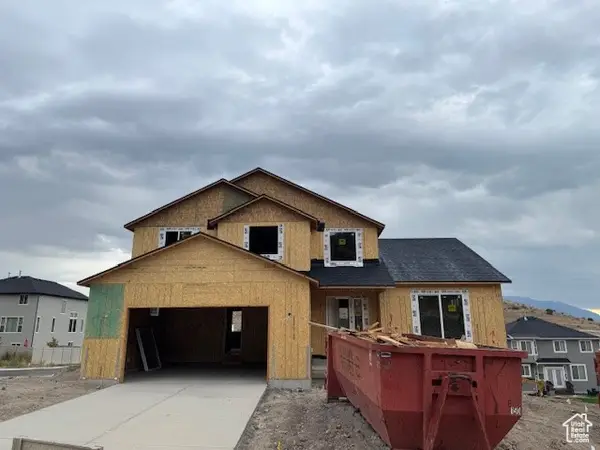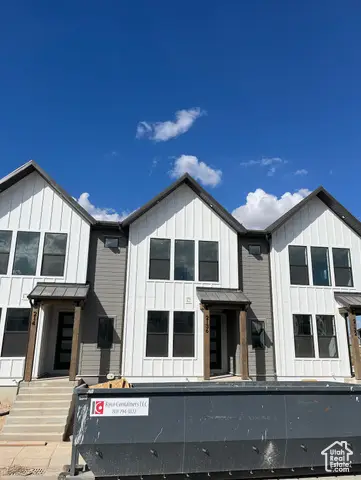3106 N Stardew St, Eagle Mountain, UT 84005
Local realty services provided by:Better Homes and Gardens Real Estate Momentum
3106 N Stardew St,Eagle Mountain, UT 84005
$579,900
- 4 Beds
- 3 Baths
- 3,718 sq. ft.
- Single family
- Active
Upcoming open houses
- Sat, Oct 0411:00 am - 02:00 pm
Listed by:erin gren
Office:territory land real estate
MLS#:2096925
Source:SL
Price summary
- Price:$579,900
- Price per sq. ft.:$155.97
- Monthly HOA dues:$45
About this home
**AMAZING DEAL** Stunning Northstar Home in Firefly, the TOP Selling Model, Ready to Enjoy!! This home has a great floor plan modeled after this years Parade of Homes. This home is still under the first year warranty until February. This warranty is transferrable. Featuring 4 bedrooms, gourmet kitchen with extended countertops, grand primary suite with recessed ceiling, barn door finish to master bath, a perfect blend of Farm and Family. More than $75,000 in builder upgrades and enhancements. Custom Inclusions: All Window Coverings included, Full 12x24 patio, Massive 10'x14' in ground trampoline with LED lights, Fire pit, AND Best of ALL, Professionally Landscaped!! ALL DONE FOR YOU! BUT THERE'S MORE!! Radon Mitigation System, Sealed and painted basement floor, Ceiling Storage Racks in Garage, Upgraded Gas Range, Extra Large Pantry and Extended Island, plus metal railings. THIS IS MOVE IN READY WITH SO MANY BONUSES AND BEST OF ALL, NO PROJECTS, JUST LIVE AND ENJOY!
Contact an agent
Home facts
- Year built:2024
- Listing ID #:2096925
- Added:86 day(s) ago
- Updated:October 02, 2025 at 11:02 AM
Rooms and interior
- Bedrooms:4
- Total bathrooms:3
- Full bathrooms:2
- Half bathrooms:1
- Living area:3,718 sq. ft.
Heating and cooling
- Cooling:Central Air
- Heating:Gas: Central
Structure and exterior
- Roof:Asphalt
- Year built:2024
- Building area:3,718 sq. ft.
- Lot area:0.12 Acres
Schools
- High school:Cedar Valley High school
- Middle school:Frontier
- Elementary school:Cedar Valley
Utilities
- Water:Culinary, Water Connected
- Sewer:Sewer Connected, Sewer: Connected
Finances and disclosures
- Price:$579,900
- Price per sq. ft.:$155.97
- Tax amount:$2,839
New listings near 3106 N Stardew St
- New
 $380,000Active1.03 Acres
$380,000Active1.03 Acres6469 N Glenmar Way #15, Eagle Mountain, UT 84005
MLS# 2114866Listed by: SUMMIT SOTHEBY'S INTERNATIONAL REALTY - Open Sat, 11am to 1pmNew
 $674,900Active4 beds 3 baths3,864 sq. ft.
$674,900Active4 beds 3 baths3,864 sq. ft.7404 N Golden Summit Dr, Eagle Mountain, UT 84005
MLS# 2114830Listed by: EQUITY SUMMIT GROUP PC  $549,900Active4 beds 3 baths3,144 sq. ft.
$549,900Active4 beds 3 baths3,144 sq. ft.2397 E Marigold Dr #519, Eagle Mountain, UT 84005
MLS# 2111748Listed by: YOUR PERSONAL AGENT, LLC- New
 $350,000Active0.48 Acres
$350,000Active0.48 Acres3537 E Owahee St, Eagle Mountain, UT 84005
MLS# 2114655Listed by: ALLEN & ASSOCIATES - New
 $430,000Active0.79 Acres
$430,000Active0.79 Acres3548 E Owahee St, Eagle Mountain, UT 84005
MLS# 2114657Listed by: ALLEN & ASSOCIATES - New
 $599,650Active6 beds 4 baths3,661 sq. ft.
$599,650Active6 beds 4 baths3,661 sq. ft.1058 E Antelope Dr #610, Eagle Mountain, UT 84005
MLS# 2114642Listed by: FIELDSTONE REALTY LLC - Open Sat, 12 to 2pmNew
 $825,000Active3 beds 3 baths4,479 sq. ft.
$825,000Active3 beds 3 baths4,479 sq. ft.2259 E Horizon Dr, Eagle Mountain, UT 84005
MLS# 2114643Listed by: PRESIDIO REAL ESTATE  $654,990Active4 beds 3 baths3,952 sq. ft.
$654,990Active4 beds 3 baths3,952 sq. ft.7348 N Long Ridge Dr #616, Eagle Mountain, UT 84005
MLS# 2111244Listed by: REAL ESTATE ESSENTIALS- New
 $372,296Active3 beds 3 baths2,235 sq. ft.
$372,296Active3 beds 3 baths2,235 sq. ft.2136 W Stardew St #535, Eagle Mountain, UT 84005
MLS# 2114540Listed by: GOBE, LLC - New
 $679,900Active6 beds 4 baths2,968 sq. ft.
$679,900Active6 beds 4 baths2,968 sq. ft.7157 N Skyview Ct, Eagle Mountain, UT 84005
MLS# 2114500Listed by: KW UTAH REALTORS KELLER WILLIAMS
