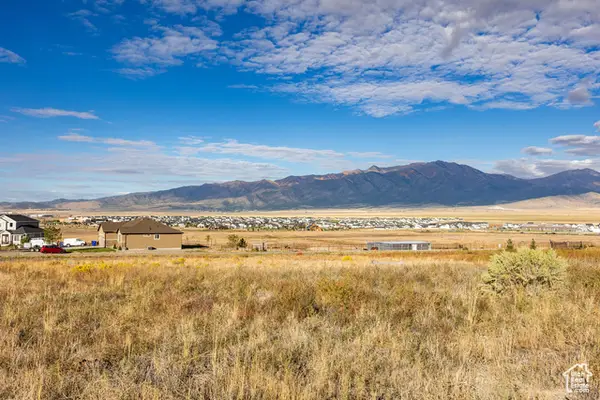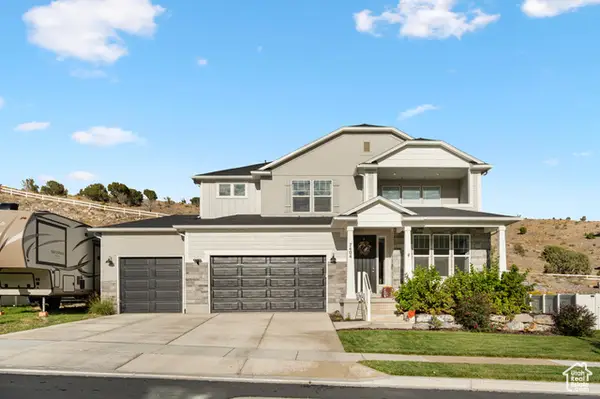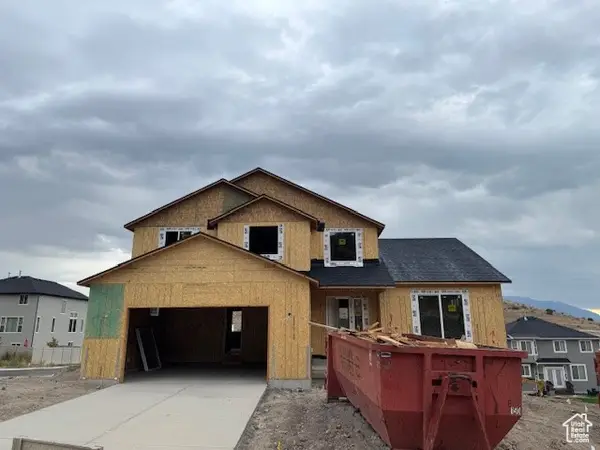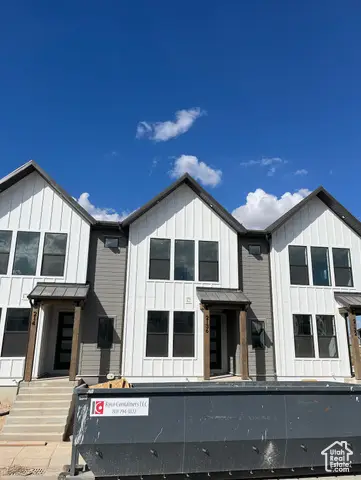3220 W Ellensberg Rd #205, Eagle Mountain, UT 84013
Local realty services provided by:Better Homes and Gardens Real Estate Momentum
3220 W Ellensberg Rd #205,Eagle Mountain, UT 84013
$827,500
- 7 Beds
- 4 Baths
- 4,288 sq. ft.
- Single family
- Active
Listed by:braxton p turner
Office:communie re
MLS#:2079673
Source:SL
Price summary
- Price:$827,500
- Price per sq. ft.:$192.98
About this home
Browns Meadow at Eagle Mountain, built by Hillwood Homes, presents the new Hazel plan, featuring primary on main living, double height great room, and spacious secondary bedrooms on 1 acre lots. Luxurious included features include quartz countertops, stained cabinets, and 9' basement ceilings. Optional finished basement adds two additional bedrooms and finished media room. Browns Meadow features acre lots adjacent to prime hiking, biking, and off-roading access. Detached garages and shops available. Hillwood Homes offers fully customizable building on all plans. Upgrade credits and closing cost concessions available with preferred lender. Contact listing agent for details on customizations, credits, and availability. Images reflect previously built homes and may show upgrades, alternate plans, or unavailable features.
Contact an agent
Home facts
- Year built:2025
- Listing ID #:2079673
- Added:161 day(s) ago
- Updated:October 02, 2025 at 11:02 AM
Rooms and interior
- Bedrooms:7
- Total bathrooms:4
- Full bathrooms:3
- Half bathrooms:1
- Living area:4,288 sq. ft.
Heating and cooling
- Cooling:Central Air
- Heating:Forced Air
Structure and exterior
- Roof:Asphalt
- Year built:2025
- Building area:4,288 sq. ft.
- Lot area:1.02 Acres
Schools
- High school:Cedar Valley
- Middle school:Frontier
- Elementary school:Cedar Valley
Utilities
- Water:Water Connected
- Sewer:Septic Tank, Sewer: Septic Tank
Finances and disclosures
- Price:$827,500
- Price per sq. ft.:$192.98
- Tax amount:$1
New listings near 3220 W Ellensberg Rd #205
- New
 $380,000Active1.03 Acres
$380,000Active1.03 Acres6469 N Glenmar Way #15, Eagle Mountain, UT 84005
MLS# 2114866Listed by: SUMMIT SOTHEBY'S INTERNATIONAL REALTY - Open Sat, 11am to 1pmNew
 $674,900Active4 beds 3 baths3,864 sq. ft.
$674,900Active4 beds 3 baths3,864 sq. ft.7404 N Golden Summit Dr, Eagle Mountain, UT 84005
MLS# 2114830Listed by: EQUITY SUMMIT GROUP PC  $549,900Active4 beds 3 baths3,144 sq. ft.
$549,900Active4 beds 3 baths3,144 sq. ft.2397 E Marigold Dr #519, Eagle Mountain, UT 84005
MLS# 2111748Listed by: YOUR PERSONAL AGENT, LLC- New
 $350,000Active0.48 Acres
$350,000Active0.48 Acres3537 E Owahee St, Eagle Mountain, UT 84005
MLS# 2114655Listed by: ALLEN & ASSOCIATES - New
 $430,000Active0.79 Acres
$430,000Active0.79 Acres3548 E Owahee St, Eagle Mountain, UT 84005
MLS# 2114657Listed by: ALLEN & ASSOCIATES - New
 $599,650Active6 beds 4 baths3,661 sq. ft.
$599,650Active6 beds 4 baths3,661 sq. ft.1058 E Antelope Dr #610, Eagle Mountain, UT 84005
MLS# 2114642Listed by: FIELDSTONE REALTY LLC - Open Sat, 12 to 2pmNew
 $825,000Active3 beds 3 baths4,479 sq. ft.
$825,000Active3 beds 3 baths4,479 sq. ft.2259 E Horizon Dr, Eagle Mountain, UT 84005
MLS# 2114643Listed by: PRESIDIO REAL ESTATE  $654,990Active4 beds 3 baths3,952 sq. ft.
$654,990Active4 beds 3 baths3,952 sq. ft.7348 N Long Ridge Dr #616, Eagle Mountain, UT 84005
MLS# 2111244Listed by: REAL ESTATE ESSENTIALS- New
 $372,296Active3 beds 3 baths2,235 sq. ft.
$372,296Active3 beds 3 baths2,235 sq. ft.2136 W Stardew St #535, Eagle Mountain, UT 84005
MLS# 2114540Listed by: GOBE, LLC - New
 $679,900Active6 beds 4 baths2,968 sq. ft.
$679,900Active6 beds 4 baths2,968 sq. ft.7157 N Skyview Ct, Eagle Mountain, UT 84005
MLS# 2114500Listed by: KW UTAH REALTORS KELLER WILLIAMS
