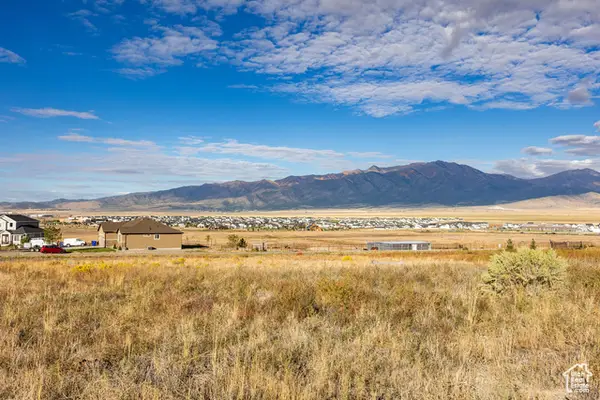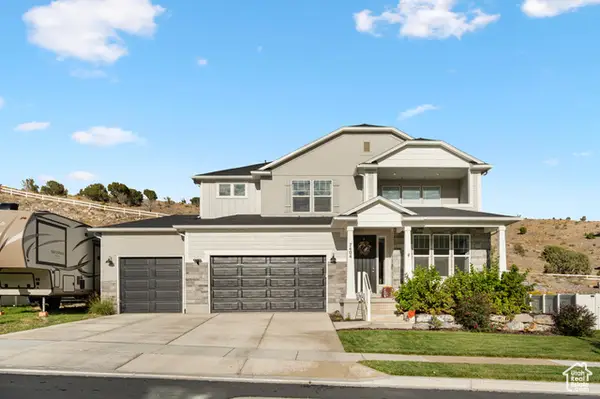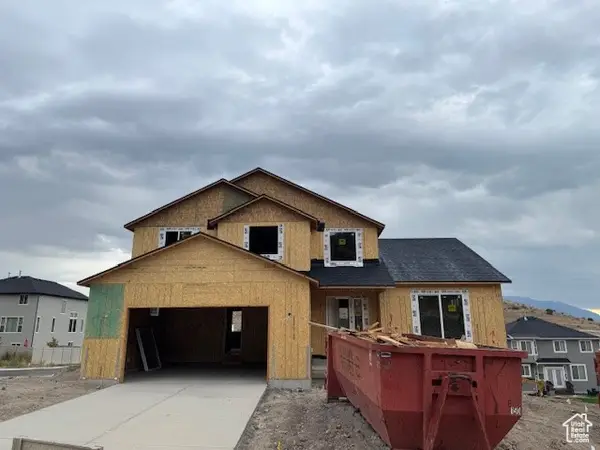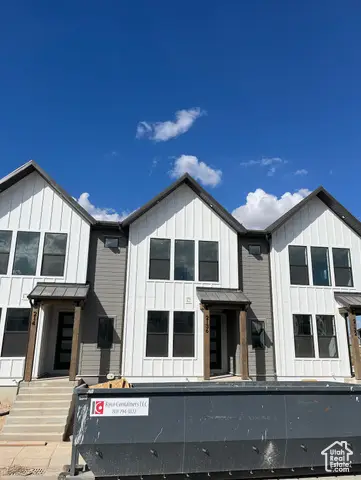3625 E Flint Creek Ln, Eagle Mountain, UT 84005
Local realty services provided by:Better Homes and Gardens Real Estate Momentum
3625 E Flint Creek Ln,Eagle Mountain, UT 84005
$379,999
- 3 Beds
- 3 Baths
- 2,452 sq. ft.
- Townhouse
- Active
Listed by:corey moore
Office:berkshire hathaway homeservices elite real estate
MLS#:2103622
Source:SL
Price summary
- Price:$379,999
- Price per sq. ft.:$154.98
- Monthly HOA dues:$245
About this home
Seller is offering a 1/0 temporary interest rate buydown credit to the buyer when financing is obtained through the sellers preferred lender, Jason Christiansen with Security Home Mortgage. Terms and conditions apply; subject to buyer qualification and loan program guidelines. This beautiful and spacious townhome is nestled in the heart of Eagle Mountain. Located on the border of Saratoga Springs and the Ranches. In walking distance to Ridleys and the new Walmart. This home offers 3 bedrooms and 2.5 bathrooms, perfectly designed for modern living. The oversized primary bedroom is a true retreat, complete with two closets and abundant natural light. The gourmet kitchen features an extra-large granite island, ideal for cooking, entertaining, and gathering with family and friends. Enjoy year-round comfort with a high-efficiency air conditioner, keeping your home cool and energy costs low. Just a short walk to the HOA pool and clubhouse, and minutes from Ranches Golf Course, Smith Ranch Skate Park, and plenty of shopping, this location is hard to beat! This home truly combines comfort, style, and convenience. Don't miss your chance to make it yours!
Contact an agent
Home facts
- Year built:2016
- Listing ID #:2103622
- Added:55 day(s) ago
- Updated:October 02, 2025 at 11:02 AM
Rooms and interior
- Bedrooms:3
- Total bathrooms:3
- Full bathrooms:2
- Half bathrooms:1
- Living area:2,452 sq. ft.
Heating and cooling
- Cooling:Central Air
- Heating:Forced Air, Gas: Central
Structure and exterior
- Roof:Asphalt
- Year built:2016
- Building area:2,452 sq. ft.
- Lot area:0.02 Acres
Schools
- High school:Cedar Valley
- Elementary school:Hidden Hollow
Utilities
- Water:Culinary, Water Connected
- Sewer:Sewer Connected, Sewer: Connected
Finances and disclosures
- Price:$379,999
- Price per sq. ft.:$154.98
- Tax amount:$1,997
New listings near 3625 E Flint Creek Ln
- New
 $380,000Active1.03 Acres
$380,000Active1.03 Acres6469 N Glenmar Way #15, Eagle Mountain, UT 84005
MLS# 2114866Listed by: SUMMIT SOTHEBY'S INTERNATIONAL REALTY - Open Sat, 11am to 1pmNew
 $674,900Active4 beds 3 baths3,864 sq. ft.
$674,900Active4 beds 3 baths3,864 sq. ft.7404 N Golden Summit Dr, Eagle Mountain, UT 84005
MLS# 2114830Listed by: EQUITY SUMMIT GROUP PC  $549,900Active4 beds 3 baths3,144 sq. ft.
$549,900Active4 beds 3 baths3,144 sq. ft.2397 E Marigold Dr #519, Eagle Mountain, UT 84005
MLS# 2111748Listed by: YOUR PERSONAL AGENT, LLC- New
 $350,000Active0.48 Acres
$350,000Active0.48 Acres3537 E Owahee St, Eagle Mountain, UT 84005
MLS# 2114655Listed by: ALLEN & ASSOCIATES - New
 $430,000Active0.79 Acres
$430,000Active0.79 Acres3548 E Owahee St, Eagle Mountain, UT 84005
MLS# 2114657Listed by: ALLEN & ASSOCIATES - New
 $599,650Active6 beds 4 baths3,661 sq. ft.
$599,650Active6 beds 4 baths3,661 sq. ft.1058 E Antelope Dr #610, Eagle Mountain, UT 84005
MLS# 2114642Listed by: FIELDSTONE REALTY LLC - Open Sat, 12 to 2pmNew
 $825,000Active3 beds 3 baths4,479 sq. ft.
$825,000Active3 beds 3 baths4,479 sq. ft.2259 E Horizon Dr, Eagle Mountain, UT 84005
MLS# 2114643Listed by: PRESIDIO REAL ESTATE  $654,990Active4 beds 3 baths3,952 sq. ft.
$654,990Active4 beds 3 baths3,952 sq. ft.7348 N Long Ridge Dr #616, Eagle Mountain, UT 84005
MLS# 2111244Listed by: REAL ESTATE ESSENTIALS- New
 $372,296Active3 beds 3 baths2,235 sq. ft.
$372,296Active3 beds 3 baths2,235 sq. ft.2136 W Stardew St #535, Eagle Mountain, UT 84005
MLS# 2114540Listed by: GOBE, LLC - New
 $679,900Active6 beds 4 baths2,968 sq. ft.
$679,900Active6 beds 4 baths2,968 sq. ft.7157 N Skyview Ct, Eagle Mountain, UT 84005
MLS# 2114500Listed by: KW UTAH REALTORS KELLER WILLIAMS
